Санузел с фасадами островного типа и столешницей из известняка – фото дизайна интерьера
Сортировать:
Бюджет
Сортировать:Популярное за сегодня
41 - 60 из 627 фото
1 из 3

Old California Mission Style home remodeled from funky 1970's cottage with no style. Now this looks like a real old world home that fits right into the Ojai, California landscape. Handmade custom sized terra cotta tiles throughout, with dark stain and wax makes for a worn, used and real live texture from long ago. Wrought iron Spanish lighting, new glass doors and wood windows to capture the light and bright valley sun. The owners are from India, so we incorporated Indian designs and antiques where possible. An outdoor shower, and an outdoor hallway are new additions, along with the olive tree, craned in over the new roof. A courtyard with Spanish style outdoor fireplace with Indian overtones border the exterior of the courtyard. Distressed, stained and glazed ceiling beams, handmade doors and cabinetry help give an old world feel.
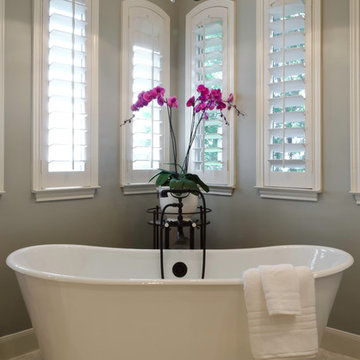
hex,tile,floor,master,bath,in,corner,stand alone tub,scalloped,chandelier, light, pendant,oriental,rug,arched,mirrors,inset,cabinet,drawers,bronze, tub, faucet,gray,wall,paint,tub in corner,below windows,arched windows,pretty light,pretty shade,oval hardware,custom,medicine,cabinet
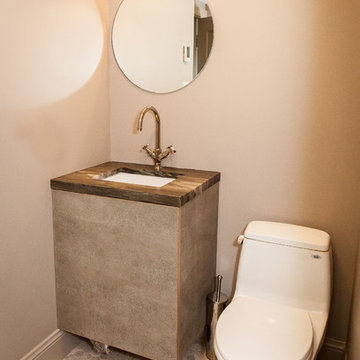
Photographer: Shelley Oliverson
Источник вдохновения для домашнего уюта: маленький туалет в стиле неоклассика (современная классика) с фасадами островного типа, серыми фасадами, раздельным унитазом, плиткой мозаикой, серыми стенами, мраморным полом, врезной раковиной, столешницей из известняка и бежевой плиткой для на участке и в саду
Источник вдохновения для домашнего уюта: маленький туалет в стиле неоклассика (современная классика) с фасадами островного типа, серыми фасадами, раздельным унитазом, плиткой мозаикой, серыми стенами, мраморным полом, врезной раковиной, столешницей из известняка и бежевой плиткой для на участке и в саду
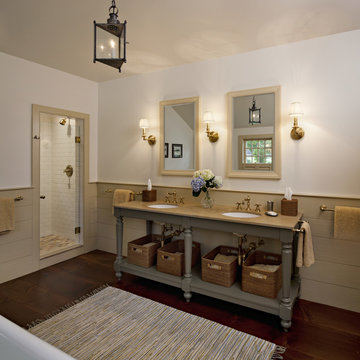
The vanity of this Master Bathroom is designed to recall an antique farm table. Robert Benson Photography
Стильный дизайн: большая главная ванная комната в стиле кантри с фасадами островного типа, серыми фасадами, белой плиткой, керамической плиткой, белыми стенами, паркетным полом среднего тона, врезной раковиной и столешницей из известняка - последний тренд
Стильный дизайн: большая главная ванная комната в стиле кантри с фасадами островного типа, серыми фасадами, белой плиткой, керамической плиткой, белыми стенами, паркетным полом среднего тона, врезной раковиной и столешницей из известняка - последний тренд
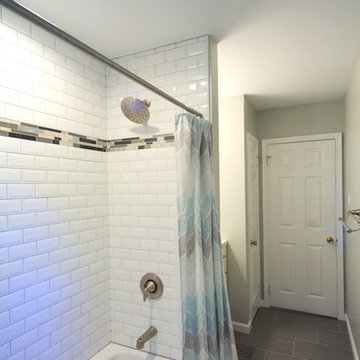
Because the bathroom is narrow, large tiles set perpendicular to the length of the bathroom help to visually widen the space.
Идея дизайна: маленькая ванная комната в стиле кантри с фасадами островного типа, белыми фасадами, ванной в нише, душем над ванной, раздельным унитазом, белой плиткой, керамической плиткой, серыми стенами, полом из керамогранита, врезной раковиной и столешницей из известняка для на участке и в саду
Идея дизайна: маленькая ванная комната в стиле кантри с фасадами островного типа, белыми фасадами, ванной в нише, душем над ванной, раздельным унитазом, белой плиткой, керамической плиткой, серыми стенами, полом из керамогранита, врезной раковиной и столешницей из известняка для на участке и в саду
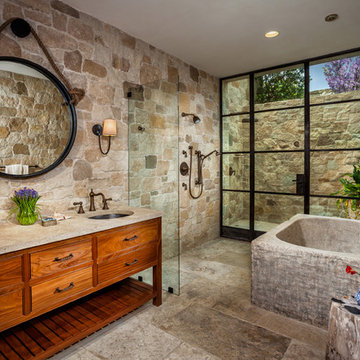
Custom steel and metal door and windows in a rustic Mediterranean home in Orange County.
На фото: большая главная ванная комната в средиземноморском стиле с фасадами островного типа, фасадами цвета дерева среднего тона, отдельно стоящей ванной, открытым душем, бежевой плиткой, коричневой плиткой, каменной плиткой, бежевыми стенами, полом из керамогранита, врезной раковиной и столешницей из известняка с
На фото: большая главная ванная комната в средиземноморском стиле с фасадами островного типа, фасадами цвета дерева среднего тона, отдельно стоящей ванной, открытым душем, бежевой плиткой, коричневой плиткой, каменной плиткой, бежевыми стенами, полом из керамогранита, врезной раковиной и столешницей из известняка с

A bespoke bathroom designed to meld into the vast greenery of the outdoors. White oak cabinetry, limestone countertops and backsplash, custom black metal mirrors, and natural stone floors.
The water closet features wallpaper from Kale Tree. www.kaletree.com
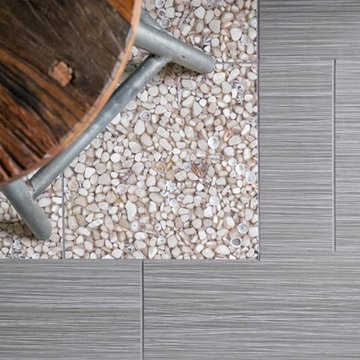
Идея дизайна: большая главная ванная комната в морском стиле с фасадами островного типа, синими фасадами, отдельно стоящей ванной, душем в нише, серой плиткой, керамогранитной плиткой, серыми стенами, полом из керамогранита, настольной раковиной и столешницей из известняка
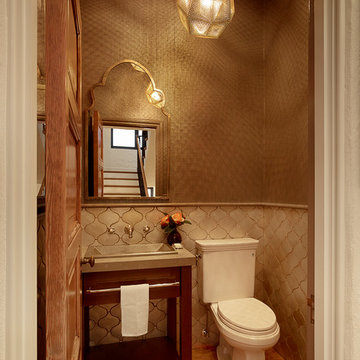
New powder room, moroccan inspired.
Photo Credit: Matthew Millman
Идея дизайна: маленький туалет в средиземноморском стиле с темными деревянными фасадами, раздельным унитазом, бежевой плиткой, керамической плиткой, паркетным полом среднего тона, столешницей из известняка, фасадами островного типа, коричневыми стенами, консольной раковиной и коричневым полом для на участке и в саду
Идея дизайна: маленький туалет в средиземноморском стиле с темными деревянными фасадами, раздельным унитазом, бежевой плиткой, керамической плиткой, паркетным полом среднего тона, столешницей из известняка, фасадами островного типа, коричневыми стенами, консольной раковиной и коричневым полом для на участке и в саду
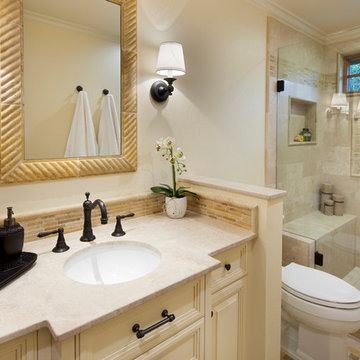
Источник вдохновения для домашнего уюта: маленькая ванная комната в стиле кантри с фасадами островного типа, желтыми фасадами, душем в нише, разноцветной плиткой, каменной плиткой, душевой кабиной, столешницей из известняка, раздельным унитазом, желтыми стенами, полом из травертина и врезной раковиной для на участке и в саду
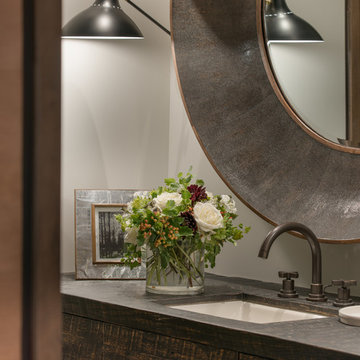
Josh Wells, for Sun Valley Magazine Fall 2016
Источник вдохновения для домашнего уюта: туалет среднего размера в стиле модернизм с фасадами островного типа, искусственно-состаренными фасадами, бежевой плиткой, бежевыми стенами, полом из цементной плитки, монолитной раковиной и столешницей из известняка
Источник вдохновения для домашнего уюта: туалет среднего размера в стиле модернизм с фасадами островного типа, искусственно-состаренными фасадами, бежевой плиткой, бежевыми стенами, полом из цементной плитки, монолитной раковиной и столешницей из известняка
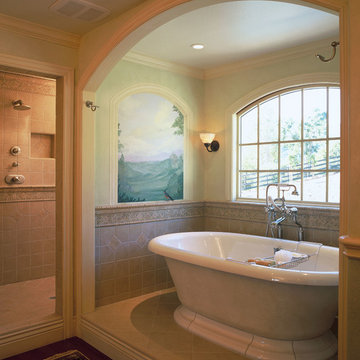
Mediterranean Style Master Bath Suite with arched tub alcove, arched window, Tuscan mural, and modern vintage tub.
JD Peterson Photography
На фото: ванная комната в средиземноморском стиле с врезной раковиной, фасадами островного типа, белыми фасадами, отдельно стоящей ванной, двойным душем, столешницей из известняка, коричневой плиткой и плиткой мозаикой с
На фото: ванная комната в средиземноморском стиле с врезной раковиной, фасадами островного типа, белыми фасадами, отдельно стоящей ванной, двойным душем, столешницей из известняка, коричневой плиткой и плиткой мозаикой с
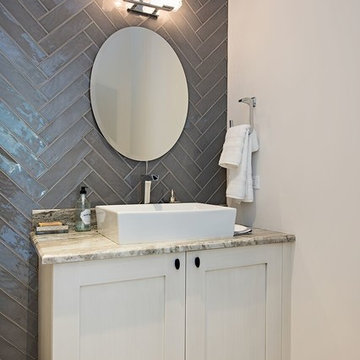
Пример оригинального дизайна: маленькая ванная комната в современном стиле с фасадами островного типа, белыми фасадами, унитазом-моноблоком, серой плиткой, каменной плиткой, бежевыми стенами, полом из терракотовой плитки, душевой кабиной, консольной раковиной, столешницей из известняка и бежевым полом для на участке и в саду
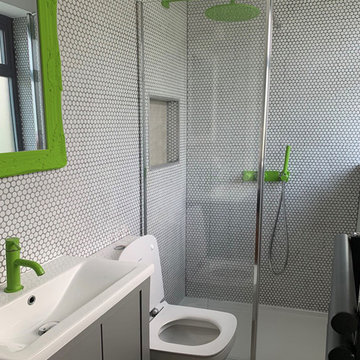
Источник вдохновения для домашнего уюта: маленькая главная ванная комната с фасадами островного типа, серыми фасадами, угловым душем, унитазом-моноблоком, белой плиткой, плиткой мозаикой, белыми стенами, полом из цементной плитки, монолитной раковиной, столешницей из известняка, серым полом, открытым душем и белой столешницей для на участке и в саду

“..2 Bryant Avenue Fairfield West is a success story being one of the rare, wonderful collaborations between a great client, builder and architect, where the intention and result were to create a calm refined, modernist single storey home for a growing family and where attention to detail is evident.
Designed with Bauhaus principles in mind where architecture, technology and art unite as one and where the exemplification of the famed French early modernist Architect & painter Le Corbusier’s statement ‘machine for modern living’ is truly the result, the planning concept was to simply to wrap minimalist refined series of spaces around a large north-facing courtyard so that low-winter sun could enter the living spaces and provide passive thermal activation in winter and so that light could permeate the living spaces. The courtyard also importantly provides a visual centerpiece where outside & inside merge.
By providing solid brick walls and concrete floors, this thermal optimization is achieved with the house being cool in summer and warm in winter, making the home capable of being naturally ventilated and naturally heated. A large glass entry pivot door leads to a raised central hallway spine that leads to a modern open living dining kitchen wing. Living and bedrooms rooms are zoned separately, setting-up a spatial distinction where public vs private are working in unison, thereby creating harmony for this modern home. Spacious & well fitted laundry & bathrooms complement this home.
What cannot be understood in pictures & plans with this home, is the intangible feeling of peace, quiet and tranquility felt by all whom enter and dwell within it. The words serenity, simplicity and sublime often come to mind in attempting to describe it, being a continuation of many fine similar modernist homes by the sole practitioner Architect Ibrahim Conlon whom is a local Sydney Architect with a large tally of quality homes under his belt. The Architect stated that this house is best and purest example to date, as a true expression of the regionalist sustainable modern architectural principles he practises with.
Seeking to express the epoch of our time, this building remains a fine example of western Sydney early 21st century modernist suburban architecture that is a surprising relief…”
Kind regards
-----------------------------------------------------
Architect Ibrahim Conlon
Managing Director + Principal Architect
Nominated Responsible Architect under NSW Architect Act 2003
SEPP65 Qualified Designer under the Environmental Planning & Assessment Regulation 2000
M.Arch(UTS) B.A Arch(UTS) ADAD(CIT) AICOMOS RAIA
Chartered Architect NSW Registration No. 10042
Associate ICOMOS
M: 0404459916
E: ibrahim@iscdesign.com.au
O; Suite 1, Level 1, 115 Auburn Road Auburn NSW Australia 2144
W; www.iscdesign.com.au
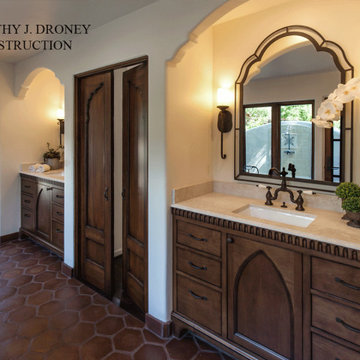
Old California Mission Style home remodeled from funky 1970's cottage with no style. Now this looks like a real old world home that fits right into the Ojai, California landscape. Handmade custom sized terra cotta tiles throughout, with dark stain and wax makes for a worn, used and real live texture from long ago. Wrought iron Spanish lighting, new glass doors and wood windows to capture the light and bright valley sun. The owners are from India, so we incorporated Indian designs and antiques where possible. An outdoor shower, and an outdoor hallway are new additions, along with the olive tree, craned in over the new roof. A courtyard with Spanish style outdoor fireplace with Indian overtones border the exterior of the courtyard. Distressed, stained and glazed ceiling beams, handmade doors and cabinetry help give an old world feel.
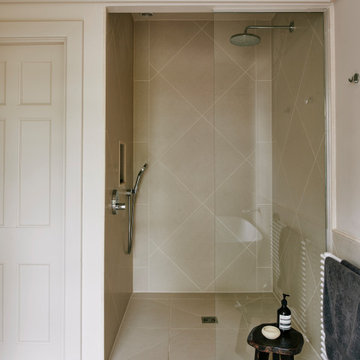
На фото: главная ванная комната среднего размера в стиле неоклассика (современная классика) с фасадами островного типа, отдельно стоящей ванной, душем без бортиков, бежевой плиткой, керамической плиткой, столешницей из известняка, открытым душем и бежевой столешницей
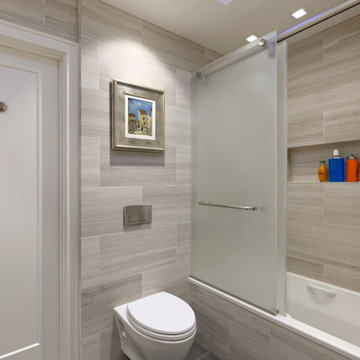
...but not anymore! The dark slate floor complements the softly colored marble walls to create a serene and calming ambiance. Very zen.
Bob Narod, Photographer
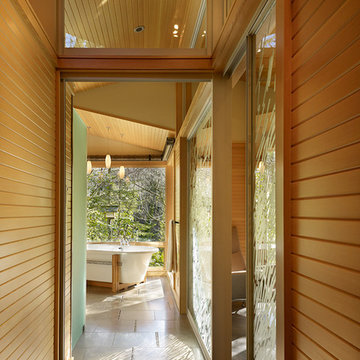
The Lake Forest Park Renovation was a top-to-bottom renovation of a 50's Northwest Contemporary house located 25 miles north of Seattle.
Photo: Benjamin Benschneider
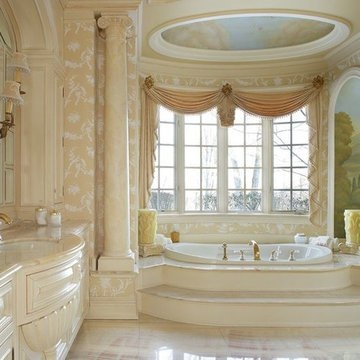
На фото: большая главная ванная комната в классическом стиле с фасадами островного типа, белыми фасадами, ванной в нише, раздельным унитазом, бежевыми стенами, мраморным полом, врезной раковиной, столешницей из известняка и бежевым полом с
Санузел с фасадами островного типа и столешницей из известняка – фото дизайна интерьера
3

