Санузел с фасадами островного типа и столешницей из бетона – фото дизайна интерьера
Сортировать:
Бюджет
Сортировать:Популярное за сегодня
21 - 40 из 351 фото
1 из 3
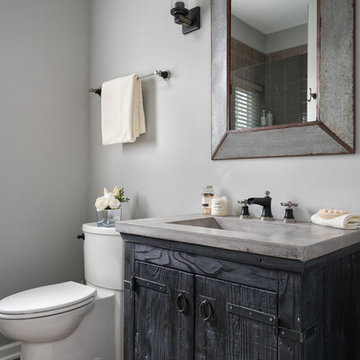
Marshall Evan Photography
На фото: маленький туалет с фасадами островного типа, черными фасадами, унитазом-моноблоком, серыми стенами, полом из керамогранита, монолитной раковиной, столешницей из бетона и разноцветным полом для на участке и в саду с
На фото: маленький туалет с фасадами островного типа, черными фасадами, унитазом-моноблоком, серыми стенами, полом из керамогранита, монолитной раковиной, столешницей из бетона и разноцветным полом для на участке и в саду с
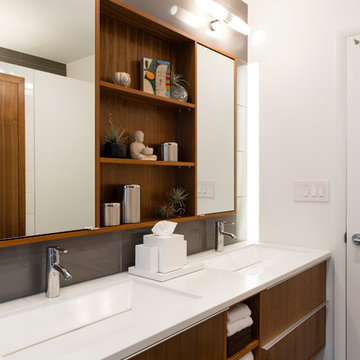
Architect: AToM
Interior Design: d KISER
Contractor: d KISER
d KISER worked with the architect and homeowner to make material selections as well as designing the custom cabinetry. d KISER was also the cabinet manufacturer.
Photography: Colin Conces
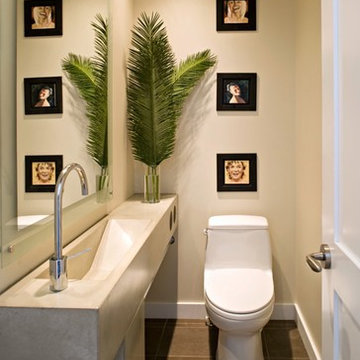
The compact powder room features a custom-cast concrete pedestal sink that integrates paper storage, magazine holder, sink, countertop and towel bar.
На фото: маленький туалет в стиле модернизм с фасадами островного типа, столешницей из бетона, серой плиткой и серой столешницей для на участке и в саду
На фото: маленький туалет в стиле модернизм с фасадами островного типа, столешницей из бетона, серой плиткой и серой столешницей для на участке и в саду
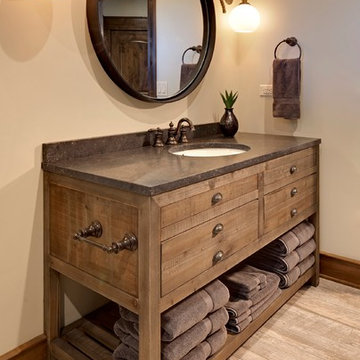
Jon Huelskamp Landmark Photography
Пример оригинального дизайна: ванная комната среднего размера в стиле рустика с фасадами островного типа, темными деревянными фасадами, бежевыми стенами, светлым паркетным полом, душевой кабиной, врезной раковиной, столешницей из бетона и коричневым полом
Пример оригинального дизайна: ванная комната среднего размера в стиле рустика с фасадами островного типа, темными деревянными фасадами, бежевыми стенами, светлым паркетным полом, душевой кабиной, врезной раковиной, столешницей из бетона и коричневым полом
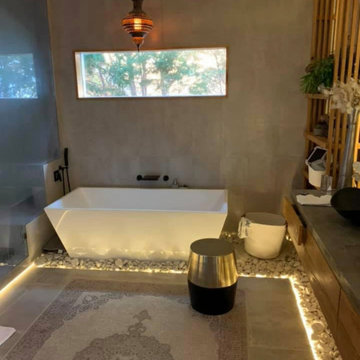
Свежая идея для дизайна: большая баня и сауна в стиле модернизм с фасадами островного типа, светлыми деревянными фасадами, отдельно стоящей ванной, душевой комнатой, раздельным унитазом, серой плиткой, керамической плиткой, серыми стенами, полом из керамической плитки, настольной раковиной, столешницей из бетона, серым полом, душем с распашными дверями, серой столешницей, сиденьем для душа, тумбой под две раковины и подвесной тумбой - отличное фото интерьера

This kids bathroom has some really beautiful custom details, including a reclaimed wood vanity cabinet, and custom concrete vanity countertop and sink. The shower enclosure has thassos marble tile walls with offset pattern. The niche is trimmed with thassos marble and has a herringbone patterned marble tile backsplash. The same marble herringbone tile is used for the shower floor. The shower bench has large-format thassos marble tiles as does the top of the shower dam. The bathroom floor is a large format grey marble tile. Seen in the mirror reflection are two large "rulers", which make interesting wall art and double as fun way to track the client's children's height. Fun, eh?
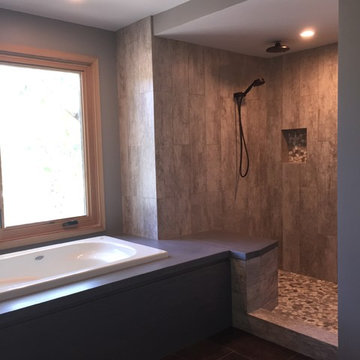
Triunfo Modern Rustic
Пример оригинального дизайна: главная ванная комната среднего размера в стиле модернизм с фасадами островного типа, серыми фасадами, накладной ванной, угловым душем, унитазом-моноблоком, коричневой плиткой, керамогранитной плиткой, серыми стенами, полом из керамогранита, консольной раковиной и столешницей из бетона
Пример оригинального дизайна: главная ванная комната среднего размера в стиле модернизм с фасадами островного типа, серыми фасадами, накладной ванной, угловым душем, унитазом-моноблоком, коричневой плиткой, керамогранитной плиткой, серыми стенами, полом из керамогранита, консольной раковиной и столешницей из бетона
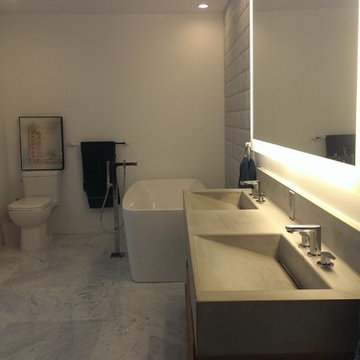
Пример оригинального дизайна: главная ванная комната в стиле ретро с раковиной с несколькими смесителями, фасадами островного типа, светлыми деревянными фасадами, столешницей из бетона, отдельно стоящей ванной, душем без бортиков и белыми стенами

Our clients wanted an ensuite bathroom with organic lines and a hand-forged feel with an aged patina. The japanese finger tiles, micro cement render, aged copper tapware, and refined curves surprised and delighted them.
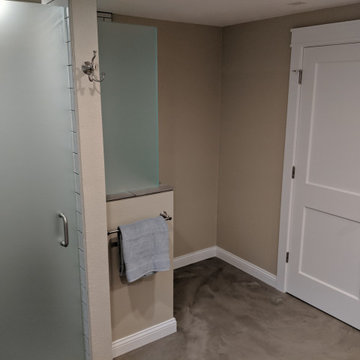
The clients were looking to transform their master bathroom into a space that didn't feel like it was in a basement. Our solution was to slightly tweak the floor plan, open up the shower, add some additional lighting, and relocate some ductwork.
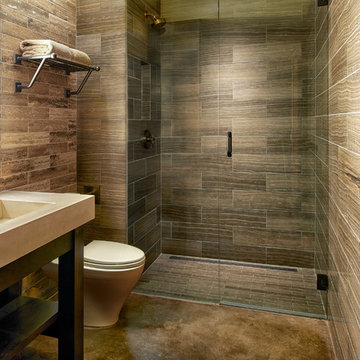
Photography by Ron Ruscio
Идея дизайна: ванная комната в стиле рустика с фасадами островного типа, столешницей из бетона, бетонным полом, раковиной с пьедесталом и душем без бортиков
Идея дизайна: ванная комната в стиле рустика с фасадами островного типа, столешницей из бетона, бетонным полом, раковиной с пьедесталом и душем без бортиков
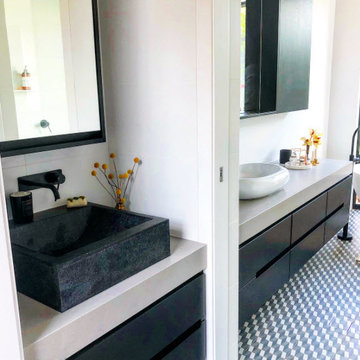
We have a serious love affair with this inspiring bathroom design and featuring our exclusive Mutina collection.
Interior Design | Sofiaa Interior Design
Tiles | Italia Ceramics.
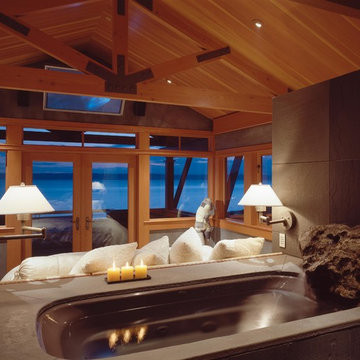
Пример оригинального дизайна: большая главная ванная комната в современном стиле с фасадами островного типа, искусственно-состаренными фасадами, ванной в нише, открытым душем, бежевой плиткой, каменной плиткой, серыми стенами, полом из сланца, столешницей из бетона, серым полом и открытым душем
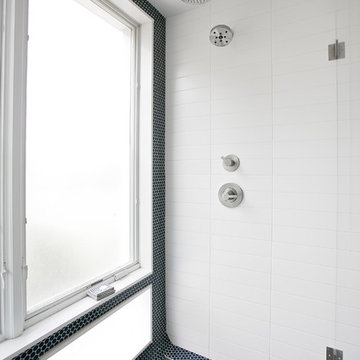
Modern master bathroom with subway tile and penny rounds in Lefferts Gardens, Brooklyn. Photo by Alexey Gold-Devoryadkin
Стильный дизайн: главная ванная комната среднего размера в стиле модернизм с фасадами островного типа, белыми фасадами, открытым душем, унитазом-моноблоком, синей плиткой, керамогранитной плиткой, белыми стенами, полом из керамогранита, врезной раковиной, столешницей из бетона, синим полом, открытым душем и белой столешницей - последний тренд
Стильный дизайн: главная ванная комната среднего размера в стиле модернизм с фасадами островного типа, белыми фасадами, открытым душем, унитазом-моноблоком, синей плиткой, керамогранитной плиткой, белыми стенами, полом из керамогранита, врезной раковиной, столешницей из бетона, синим полом, открытым душем и белой столешницей - последний тренд
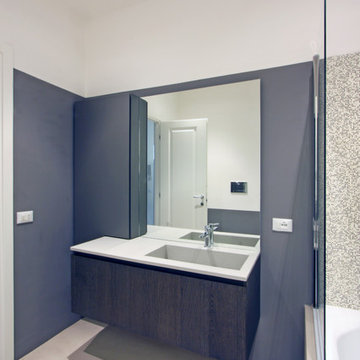
Franco Bernardini
Стильный дизайн: главная ванная комната среднего размера в стиле модернизм с накладной раковиной, фасадами островного типа, темными деревянными фасадами, столешницей из бетона, накладной ванной, инсталляцией, серой плиткой, плиткой мозаикой, серыми стенами и бетонным полом - последний тренд
Стильный дизайн: главная ванная комната среднего размера в стиле модернизм с накладной раковиной, фасадами островного типа, темными деревянными фасадами, столешницей из бетона, накладной ванной, инсталляцией, серой плиткой, плиткой мозаикой, серыми стенами и бетонным полом - последний тренд
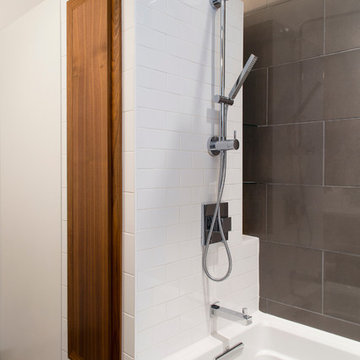
Architect: AToM
Interior Design: d KISER
Contractor: d KISER
d KISER worked with the architect and homeowner to make material selections as well as designing the custom cabinetry. d KISER was also the cabinet manufacturer.
Photography: Colin Conces
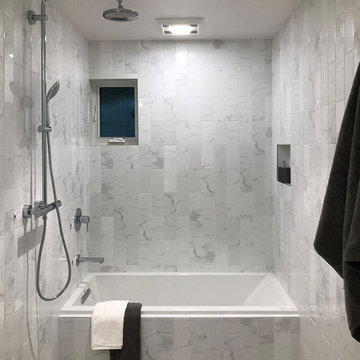
A prefabricated modular home by Grouparchitect and Method Homes. This house was featured as the show home in the 2018 Dwell On Design. Interior furnishings and staging by Jennifer Farrell Designs.
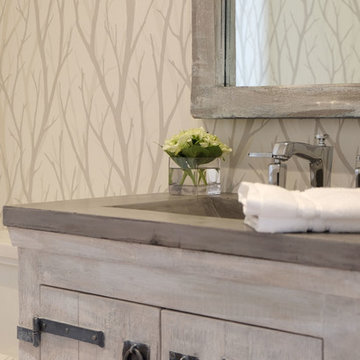
Свежая идея для дизайна: большой туалет в морском стиле с фасадами островного типа, светлыми деревянными фасадами, бежевыми стенами, полом из керамогранита, монолитной раковиной, столешницей из бетона и бежевым полом - отличное фото интерьера
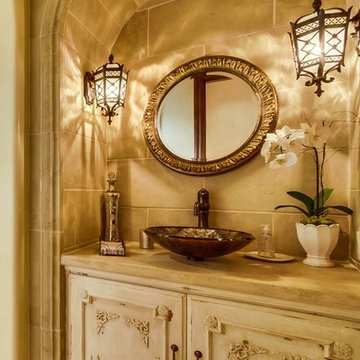
Mediterranean Style New Construction, Shay Realtors,
Scott M Grunst - Architect -
Powder room with custom cabinet details, we selected each detail on these doors and designed all of the built-ins and cabinets in the entire home.
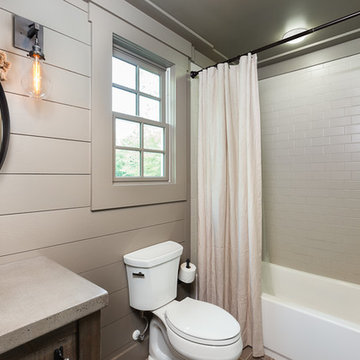
На фото: маленькая ванная комната в стиле кантри с врезной раковиной, фасадами островного типа, искусственно-состаренными фасадами, столешницей из бетона, ванной в нише, душем над ванной, раздельным унитазом, белой плиткой, плиткой кабанчик, серыми стенами и паркетным полом среднего тона для на участке и в саду с
Санузел с фасадами островного типа и столешницей из бетона – фото дизайна интерьера
2

