Санузел с фасадами островного типа и полом из терраццо – фото дизайна интерьера
Сортировать:
Бюджет
Сортировать:Популярное за сегодня
61 - 80 из 107 фото
1 из 3
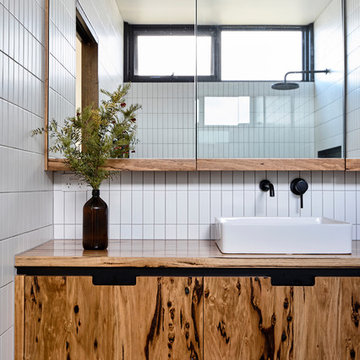
Derek Swalwell
Свежая идея для дизайна: главная ванная комната среднего размера в современном стиле с фасадами островного типа, светлыми деревянными фасадами, накладной ванной, белой плиткой, плиткой кабанчик, белыми стенами, полом из терраццо, настольной раковиной, столешницей из дерева, серым полом, душем с распашными дверями и открытым душем - отличное фото интерьера
Свежая идея для дизайна: главная ванная комната среднего размера в современном стиле с фасадами островного типа, светлыми деревянными фасадами, накладной ванной, белой плиткой, плиткой кабанчик, белыми стенами, полом из терраццо, настольной раковиной, столешницей из дерева, серым полом, душем с распашными дверями и открытым душем - отличное фото интерьера
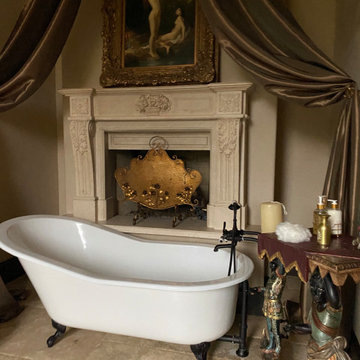
Свежая идея для дизайна: огромная ванная комната в классическом стиле с фасадами островного типа, черными фасадами, угловой ванной, открытым душем, раздельным унитазом, бежевой плиткой, каменной плиткой, бежевыми стенами, полом из терраццо, монолитной раковиной, столешницей из гранита, бежевым полом, открытым душем и черной столешницей - отличное фото интерьера
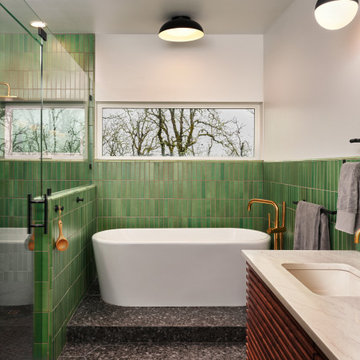
Стильный дизайн: большая главная ванная комната в стиле модернизм с фасадами островного типа, фасадами цвета дерева среднего тона, отдельно стоящей ванной, зеленой плиткой, керамической плиткой, белыми стенами, полом из терраццо, врезной раковиной, столешницей из искусственного кварца, серым полом, душем с распашными дверями, белой столешницей, нишей, тумбой под две раковины и подвесной тумбой - последний тренд

Renovation from an old Florida dated house that used to be a country club, to an updated beautiful Old Florida inspired kitchen, dining, bar and keeping room.

Hood House is a playful protector that respects the heritage character of Carlton North whilst celebrating purposeful change. It is a luxurious yet compact and hyper-functional home defined by an exploration of contrast: it is ornamental and restrained, subdued and lively, stately and casual, compartmental and open.
For us, it is also a project with an unusual history. This dual-natured renovation evolved through the ownership of two separate clients. Originally intended to accommodate the needs of a young family of four, we shifted gears at the eleventh hour and adapted a thoroughly resolved design solution to the needs of only two. From a young, nuclear family to a blended adult one, our design solution was put to a test of flexibility.
The result is a subtle renovation almost invisible from the street yet dramatic in its expressive qualities. An oblique view from the northwest reveals the playful zigzag of the new roof, the rippling metal hood. This is a form-making exercise that connects old to new as well as establishing spatial drama in what might otherwise have been utilitarian rooms upstairs. A simple palette of Australian hardwood timbers and white surfaces are complimented by tactile splashes of brass and rich moments of colour that reveal themselves from behind closed doors.
Our internal joke is that Hood House is like Lazarus, risen from the ashes. We’re grateful that almost six years of hard work have culminated in this beautiful, protective and playful house, and so pleased that Glenda and Alistair get to call it home.

Hood House is a playful protector that respects the heritage character of Carlton North whilst celebrating purposeful change. It is a luxurious yet compact and hyper-functional home defined by an exploration of contrast: it is ornamental and restrained, subdued and lively, stately and casual, compartmental and open.
For us, it is also a project with an unusual history. This dual-natured renovation evolved through the ownership of two separate clients. Originally intended to accommodate the needs of a young family of four, we shifted gears at the eleventh hour and adapted a thoroughly resolved design solution to the needs of only two. From a young, nuclear family to a blended adult one, our design solution was put to a test of flexibility.
The result is a subtle renovation almost invisible from the street yet dramatic in its expressive qualities. An oblique view from the northwest reveals the playful zigzag of the new roof, the rippling metal hood. This is a form-making exercise that connects old to new as well as establishing spatial drama in what might otherwise have been utilitarian rooms upstairs. A simple palette of Australian hardwood timbers and white surfaces are complimented by tactile splashes of brass and rich moments of colour that reveal themselves from behind closed doors.
Our internal joke is that Hood House is like Lazarus, risen from the ashes. We’re grateful that almost six years of hard work have culminated in this beautiful, protective and playful house, and so pleased that Glenda and Alistair get to call it home.

Master bath flooded with diffused light,
White finishes, warmed with fir ceiling and walnut vanity and mirrors.
Dramatic lighting with led channels at soffit over vanity, vanity base, and drapery track. Glows at night.
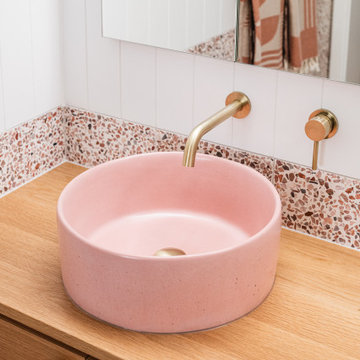
A bathroom renovation:
1. Optimised layout
2. Updated the decor and storage to a contemporary yet retro feel, that harmonises with this mid-century beachfront home.
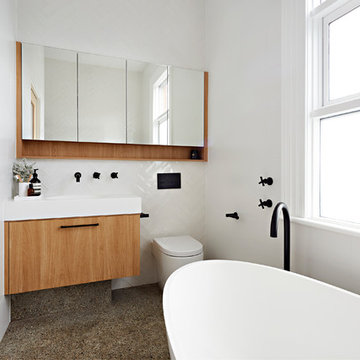
The vanity is generously proportioned providing cover to the adjacent, concealed cistern toilet suite.
Photographer: David Russell
На фото: маленькая ванная комната в современном стиле с светлыми деревянными фасадами, отдельно стоящей ванной, открытым душем, инсталляцией, белой плиткой, белыми стенами, полом из терраццо, душевой кабиной, врезной раковиной, разноцветным полом, открытым душем, белой столешницей, фасадами островного типа, плиткой кабанчик и столешницей из искусственного кварца для на участке и в саду
На фото: маленькая ванная комната в современном стиле с светлыми деревянными фасадами, отдельно стоящей ванной, открытым душем, инсталляцией, белой плиткой, белыми стенами, полом из терраццо, душевой кабиной, врезной раковиной, разноцветным полом, открытым душем, белой столешницей, фасадами островного типа, плиткой кабанчик и столешницей из искусственного кварца для на участке и в саду
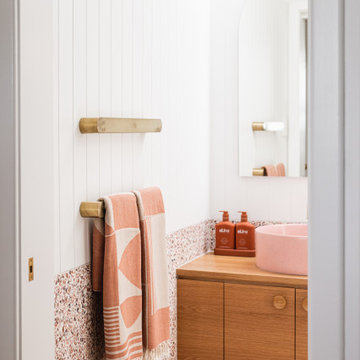
A bathroom renovation:
1. Optimised layout
2. Updated the decor and storage to a contemporary yet retro feel, that harmonises with this mid-century beachfront home.
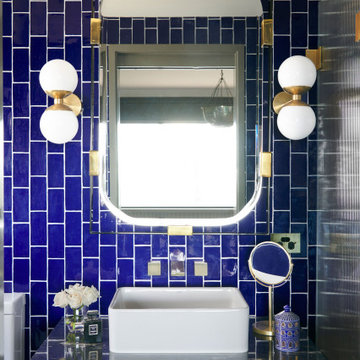
Стильный дизайн: главная ванная комната среднего размера в стиле фьюжн с фасадами островного типа, серыми фасадами, душем в нише, раздельным унитазом, синей плиткой, плиткой кабанчик, синими стенами, полом из терраццо, настольной раковиной, столешницей из кварцита, белым полом, душем с распашными дверями, черной столешницей, тумбой под одну раковину, напольной тумбой и панелями на части стены - последний тренд
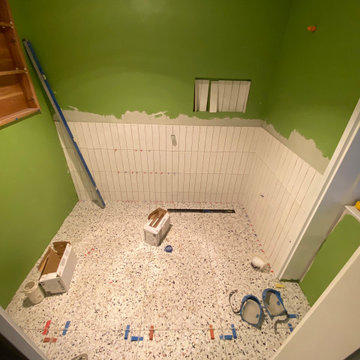
We gladly sank our teeth into this Ocean Grove project, converting a 90's ensuite into a modern day retreat.
The toilet was sunken back into the window frame to help open the space, a 19mm terrazzo floor tile which was also used in their main kitchen/living space was used on the floor – paired with a handcrafted ceramic subway tile on the walls. The matt black tap-ware accentuates the sea of whiteness but nothing speaks more proudly than their (very heavy) custom made vanity and equally heavy cement counter top bowl.
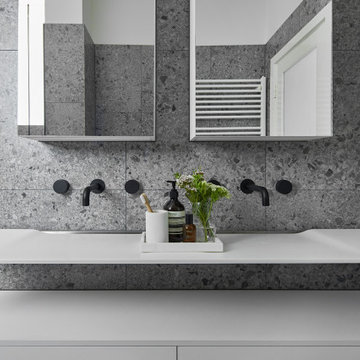
The small ensuite packs a punch for a small space. From a double wash plane basin with cabinetry underneath to grey terrrazo tiles and black tapware. Double ceiling shower heads gave this room a dual purpose and the mirrored shaving cabinets enhance the sense of space in this room.
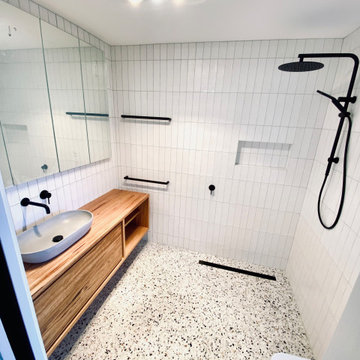
We gladly sank our teeth into this Ocean Grove project, converting a 90's ensuite into a modern day retreat.
The toilet was sunken back into the window frame to help open the space, a 19mm terrazzo floor tile which was also used in their main kitchen/living space was used on the floor – paired with a handcrafted ceramic subway tile on the walls. The matt black tap-ware accentuates the sea of whiteness but nothing speaks more proudly than their (very heavy) custom made vanity and equally heavy cement counter top bowl.
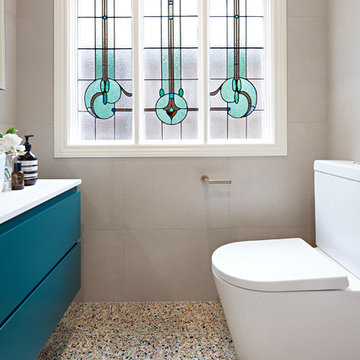
The original Art Nouveau stained glass windows were a striking element of the room, and informed the dramatic choice of colour for the vanity and upper walls, in conjunction with the terrazzo flooring.
Photographer: David Russel
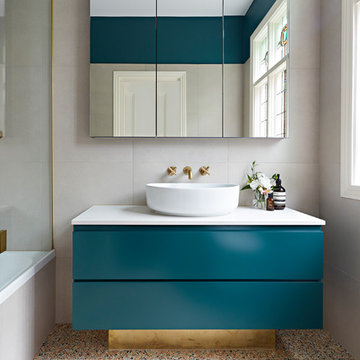
The original Art Nouveau stained glass windows were a striking element of the room, and informed the dramatic choice of colour for the vanity and upper walls, in conjunction with the terrazzo flooring.
Photographer: David Russel
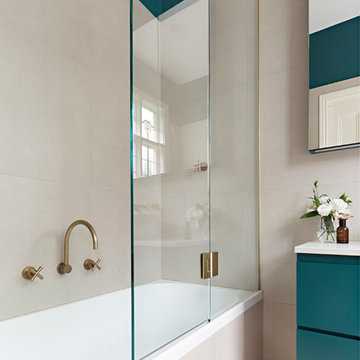
The original Art Nouveau stained glass windows were a striking element of the room, and informed the dramatic choice of colour for the vanity and upper walls, in conjunction with the terrazzo flooring.
Photographer: David Russel
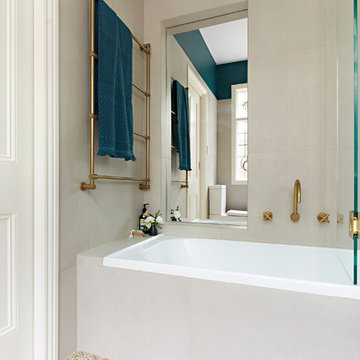
The original Art Nouveau stained glass windows were a striking element of the room, and informed the dramatic choice of colour for the vanity and upper walls, in conjunction with the terrazzo flooring.
Photographer: David Russel
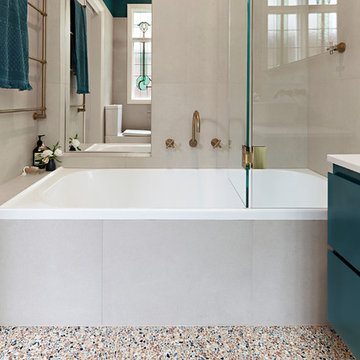
The original Art Nouveau stained glass windows were a striking element of the room, and informed the dramatic choice of colour for the vanity and upper walls, in conjunction with the terrazzo flooring.
Photographer: David Russel
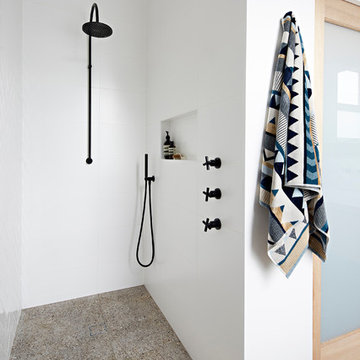
The hydronic heater panel was re purposed to a heated towel ladder.
Photographer: David Russell
Источник вдохновения для домашнего уюта: ванная комната среднего размера в современном стиле с светлыми деревянными фасадами, отдельно стоящей ванной, открытым душем, инсталляцией, белой плиткой, белыми стенами, полом из терраццо, душевой кабиной, врезной раковиной, разноцветным полом, открытым душем, белой столешницей, фасадами островного типа, плиткой кабанчик и столешницей из искусственного кварца
Источник вдохновения для домашнего уюта: ванная комната среднего размера в современном стиле с светлыми деревянными фасадами, отдельно стоящей ванной, открытым душем, инсталляцией, белой плиткой, белыми стенами, полом из терраццо, душевой кабиной, врезной раковиной, разноцветным полом, открытым душем, белой столешницей, фасадами островного типа, плиткой кабанчик и столешницей из искусственного кварца
Санузел с фасадами островного типа и полом из терраццо – фото дизайна интерьера
4

