Санузел с фасадами островного типа и плиткой кабанчик – фото дизайна интерьера
Сортировать:
Бюджет
Сортировать:Популярное за сегодня
161 - 180 из 2 650 фото
1 из 3
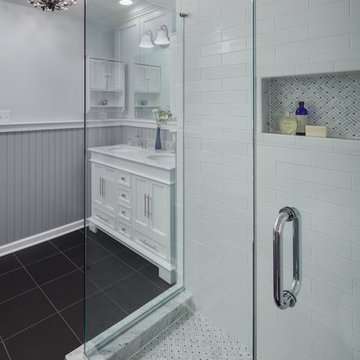
After! The newly renovated bathroom features a totally open space with a frameless shower enclosure, white subway tile and a marbletile threshold. The frameless glass shower is the only space delineator in the formerly L-shaped bathroom and allows natural light to flood the room. Note the marble mosaic tile floor and elongated shampoo niche in the shower. A charming crystal ceiling mount fixture completes the design aesthetic.
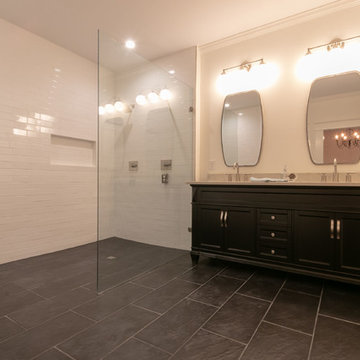
Стильный дизайн: главная ванная комната среднего размера в стиле кантри с фасадами островного типа, черными фасадами, отдельно стоящей ванной, душем в нише, белой плиткой, плиткой кабанчик, белыми стенами, врезной раковиной, черным полом, душем с распашными дверями и бежевой столешницей - последний тренд
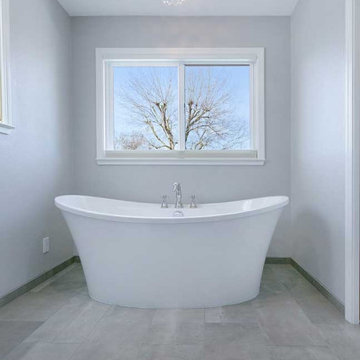
The new soaking tub and beautiful hanging crystal chandelier with hand-applied pewter finish are a highlight of this new bathroom and the client loves to soak every day!
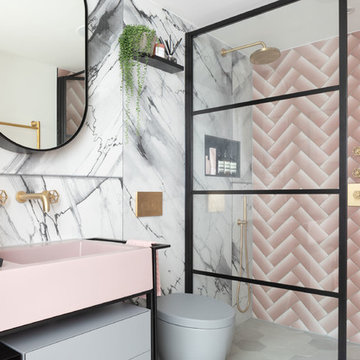
The client’s initial thoughts were that she loved matt black, brass and wanted a touch of pink – but had thought these would be applied to wall coverings and taps only. With the Hoover building being such an iconic building, Louise wanted to show hints at a bygone era in a contemporary way – you can’t just use ‘bog’ standard products in here – so she encouraged the client to push her boundaries a bit
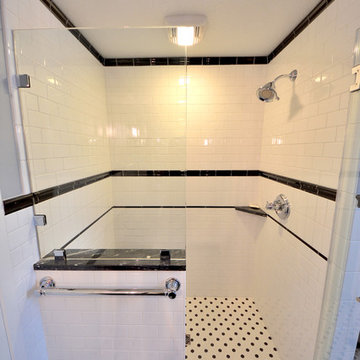
На фото: главная ванная комната среднего размера в стиле ретро с фасадами островного типа, черными фасадами, душем в нише, раздельным унитазом, белой плиткой, плиткой кабанчик, фиолетовыми стенами, полом из мозаичной плитки, настольной раковиной, столешницей из гранита, разноцветным полом, душем с распашными дверями и черной столешницей с
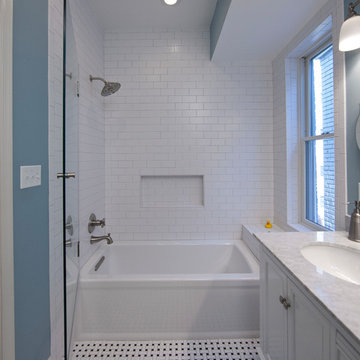
Kenneth M Wyner Photography
Пример оригинального дизайна: маленькая детская ванная комната в классическом стиле с фасадами островного типа, белыми фасадами, ванной в нише, душем над ванной, раздельным унитазом, белой плиткой, плиткой кабанчик, синими стенами, полом из мозаичной плитки, врезной раковиной и мраморной столешницей для на участке и в саду
Пример оригинального дизайна: маленькая детская ванная комната в классическом стиле с фасадами островного типа, белыми фасадами, ванной в нише, душем над ванной, раздельным унитазом, белой плиткой, плиткой кабанчик, синими стенами, полом из мозаичной плитки, врезной раковиной и мраморной столешницей для на участке и в саду
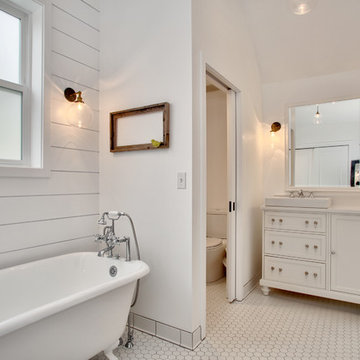
Soundview Photography
На фото: маленькая главная ванная комната в стиле кантри с фасадами островного типа, белыми фасадами, ванной на ножках, угловым душем, раздельным унитазом, белой плиткой, плиткой кабанчик, белыми стенами, полом из керамической плитки, настольной раковиной и столешницей из кварцита для на участке и в саду с
На фото: маленькая главная ванная комната в стиле кантри с фасадами островного типа, белыми фасадами, ванной на ножках, угловым душем, раздельным унитазом, белой плиткой, плиткой кабанчик, белыми стенами, полом из керамической плитки, настольной раковиной и столешницей из кварцита для на участке и в саду с
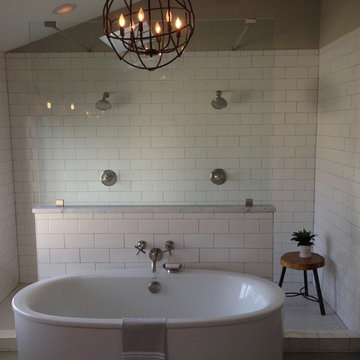
Departure Films
Источник вдохновения для домашнего уюта: огромная главная ванная комната в классическом стиле с настольной раковиной, фасадами островного типа, фасадами цвета дерева среднего тона, мраморной столешницей, отдельно стоящей ванной, двойным душем, раздельным унитазом, белой плиткой, плиткой кабанчик, бежевыми стенами и полом из сланца
Источник вдохновения для домашнего уюта: огромная главная ванная комната в классическом стиле с настольной раковиной, фасадами островного типа, фасадами цвета дерева среднего тона, мраморной столешницей, отдельно стоящей ванной, двойным душем, раздельным унитазом, белой плиткой, плиткой кабанчик, бежевыми стенами и полом из сланца
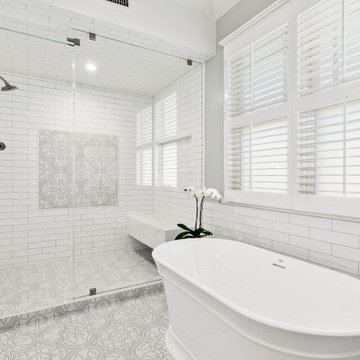
The airy bathroom features Emser's Craft White 3x12 subway tile on the walls and steam shower area, Casa Vita Bella's Marengo porcelain floor tiles (both from Spazio LA Tile Gallery), Kohler plumbing fixtures, a new freestanding tub and an accent shiplap wall behind the Restoration Hardware vanity.
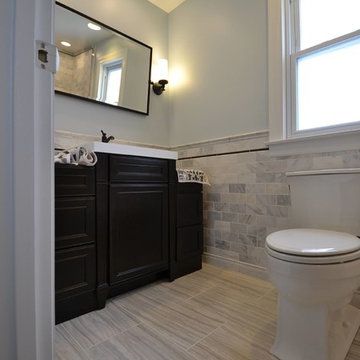
Источник вдохновения для домашнего уюта: ванная комната среднего размера в современном стиле с фасадами островного типа, коричневыми фасадами, душем над ванной, унитазом-моноблоком, серой плиткой, плиткой кабанчик, серыми стенами, полом из керамогранита, душевой кабиной, накладной раковиной, серым полом и шторкой для ванной
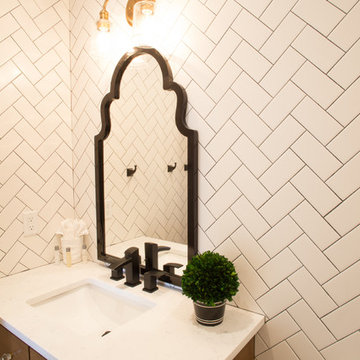
На фото: ванная комната среднего размера в стиле неоклассика (современная классика) с фасадами островного типа, фасадами цвета дерева среднего тона, открытым душем, раздельным унитазом, черно-белой плиткой, плиткой кабанчик, разноцветными стенами, полом из цементной плитки, врезной раковиной, столешницей из искусственного кварца, белым полом, душем с распашными дверями и белой столешницей
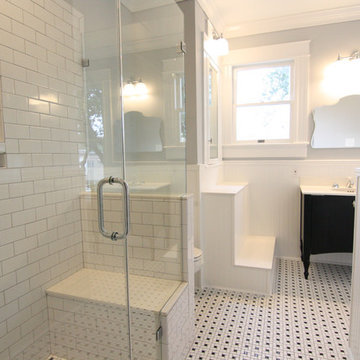
Источник вдохновения для домашнего уюта: ванная комната среднего размера в классическом стиле с черными фасадами, угловым душем, белой плиткой, плиткой кабанчик, серыми стенами, полом из керамической плитки, врезной раковиной, разноцветным полом, душем с распашными дверями, раздельным унитазом, ванной на ножках, фасадами островного типа, душевой кабиной и столешницей из искусственного камня
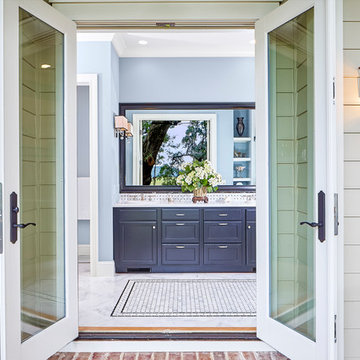
Master bath looking in from the back patio and French doors. Timeless, furniture style cabinet for the vanity, with matching dark mirror. Gorgeous marble floor with mosaic tile inlay design and matching backsplash in the same mosaic pattern. This is simply stunning.

An original 1930’s English Tudor with only 2 bedrooms and 1 bath spanning about 1730 sq.ft. was purchased by a family with 2 amazing young kids, we saw the potential of this property to become a wonderful nest for the family to grow.
The plan was to reach a 2550 sq. ft. home with 4 bedroom and 4 baths spanning over 2 stories.
With continuation of the exiting architectural style of the existing home.
A large 1000sq. ft. addition was constructed at the back portion of the house to include the expended master bedroom and a second-floor guest suite with a large observation balcony overlooking the mountains of Angeles Forest.
An L shape staircase leading to the upstairs creates a moment of modern art with an all white walls and ceilings of this vaulted space act as a picture frame for a tall window facing the northern mountains almost as a live landscape painting that changes throughout the different times of day.
Tall high sloped roof created an amazing, vaulted space in the guest suite with 4 uniquely designed windows extruding out with separate gable roof above.
The downstairs bedroom boasts 9’ ceilings, extremely tall windows to enjoy the greenery of the backyard, vertical wood paneling on the walls add a warmth that is not seen very often in today’s new build.
The master bathroom has a showcase 42sq. walk-in shower with its own private south facing window to illuminate the space with natural morning light. A larger format wood siding was using for the vanity backsplash wall and a private water closet for privacy.
In the interior reconfiguration and remodel portion of the project the area serving as a family room was transformed to an additional bedroom with a private bath, a laundry room and hallway.
The old bathroom was divided with a wall and a pocket door into a powder room the leads to a tub room.
The biggest change was the kitchen area, as befitting to the 1930’s the dining room, kitchen, utility room and laundry room were all compartmentalized and enclosed.
We eliminated all these partitions and walls to create a large open kitchen area that is completely open to the vaulted dining room. This way the natural light the washes the kitchen in the morning and the rays of sun that hit the dining room in the afternoon can be shared by the two areas.
The opening to the living room remained only at 8’ to keep a division of space.
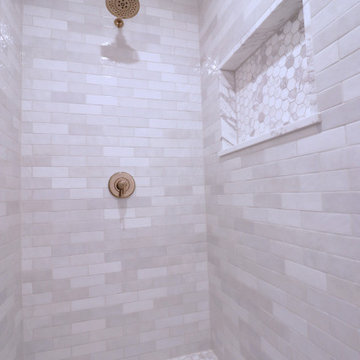
Пример оригинального дизайна: главный совмещенный санузел в средиземноморском стиле с фасадами островного типа, светлыми деревянными фасадами, унитазом-моноблоком, белой плиткой, плиткой кабанчик, белыми стенами, полом из керамогранита, врезной раковиной, мраморной столешницей, белым полом, открытым душем, белой столешницей, тумбой под две раковины и встроенной тумбой
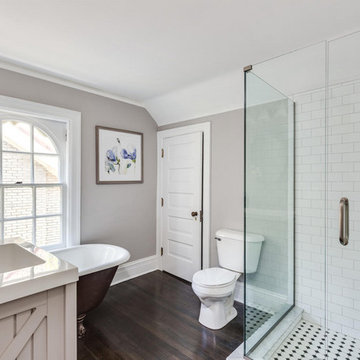
На фото: ванная комната среднего размера в классическом стиле с фасадами островного типа, бежевыми фасадами, отдельно стоящей ванной, угловым душем, раздельным унитазом, белой плиткой, плиткой кабанчик, серыми стенами, темным паркетным полом, накладной раковиной, столешницей из искусственного камня, коричневым полом, душем с распашными дверями и белой столешницей
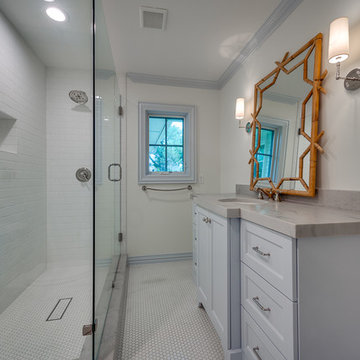
Свежая идея для дизайна: ванная комната с фасадами островного типа, синими фасадами, открытым душем, белой плиткой, плиткой кабанчик, белыми стенами, полом из мозаичной плитки, врезной раковиной, мраморной столешницей, белым полом, душем с распашными дверями, серой столешницей и душевой кабиной - отличное фото интерьера
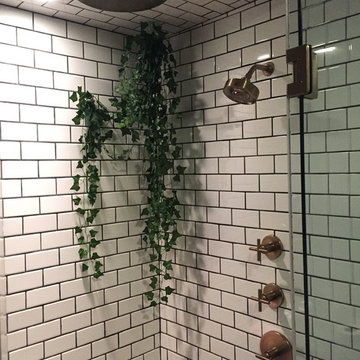
Custom steam shower with bench and linear drain in master bathroom featuring floor to ceiling glass, Kohler "purist" trim in brushed gold including rain head.
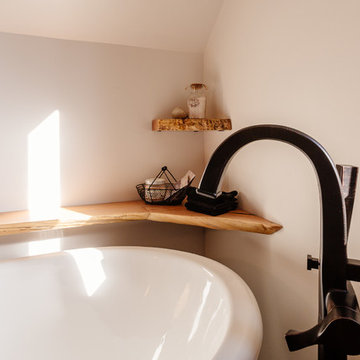
Пример оригинального дизайна: большая главная ванная комната в современном стиле с фасадами островного типа, светлыми деревянными фасадами, ванной на ножках, угловым душем, раздельным унитазом, белой плиткой, плиткой кабанчик, бежевыми стенами, темным паркетным полом, врезной раковиной, столешницей из гранита и душем с распашными дверями
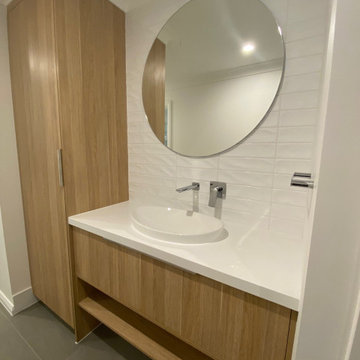
by Fusion Reconstruct
This modern timeless powder room with service guests with ease with loads of storage space, under vanity towel shelf, functional broom cupboard and contrasting round mirror from Reece.
Санузел с фасадами островного типа и плиткой кабанчик – фото дизайна интерьера
9

