Санузел с фасадами островного типа и обоями на стенах – фото дизайна интерьера
Сортировать:
Бюджет
Сортировать:Популярное за сегодня
61 - 80 из 727 фото
1 из 3
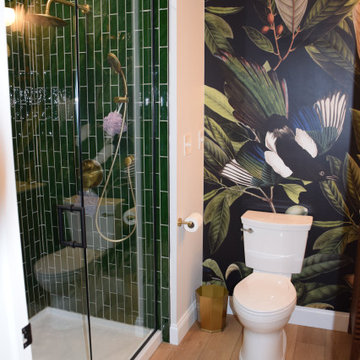
Mancave with media room, full bathroom, gym, bar and wine room.
Источник вдохновения для домашнего уюта: ванная комната среднего размера в стиле кантри с фасадами островного типа, фасадами цвета дерева среднего тона, душем в нише, раздельным унитазом, белыми стенами, светлым паркетным полом, душевой кабиной, монолитной раковиной, мраморной столешницей, коричневым полом, душем с распашными дверями, белой столешницей, тумбой под одну раковину, напольной тумбой и обоями на стенах
Источник вдохновения для домашнего уюта: ванная комната среднего размера в стиле кантри с фасадами островного типа, фасадами цвета дерева среднего тона, душем в нише, раздельным унитазом, белыми стенами, светлым паркетным полом, душевой кабиной, монолитной раковиной, мраморной столешницей, коричневым полом, душем с распашными дверями, белой столешницей, тумбой под одну раковину, напольной тумбой и обоями на стенах

The family living in this shingled roofed home on the Peninsula loves color and pattern. At the heart of the two-story house, we created a library with high gloss lapis blue walls. The tête-à-tête provides an inviting place for the couple to read while their children play games at the antique card table. As a counterpoint, the open planned family, dining room, and kitchen have white walls. We selected a deep aubergine for the kitchen cabinetry. In the tranquil master suite, we layered celadon and sky blue while the daughters' room features pink, purple, and citrine.
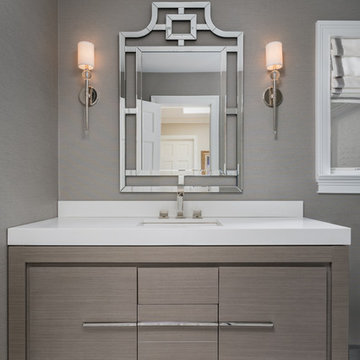
Sophisticated marble bathroom with oversized shower enclosure. Vinyl wallpaper, geometric waterjet tile mosaic, bespoke modern vanity with polished nickel finishes throughout.
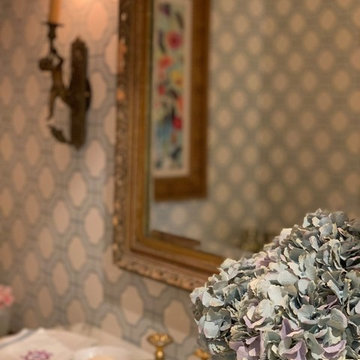
White walls in a powder bath just wouldn't do for the homeowner who loves drama and color. The results were a geometric wallpaper that give life to the space.
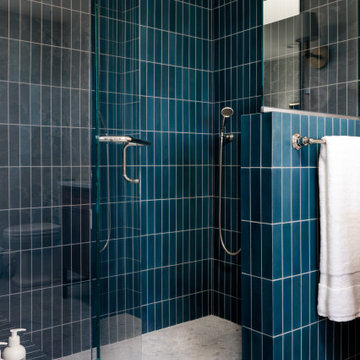
Идея дизайна: большая главная ванная комната в стиле неоклассика (современная классика) с фасадами островного типа, коричневыми фасадами, отдельно стоящей ванной, душем в нише, синей плиткой, цементной плиткой, серыми стенами, мраморным полом, врезной раковиной, мраморной столешницей, серым полом, душем с распашными дверями, серой столешницей, сиденьем для душа, тумбой под две раковины, напольной тумбой и обоями на стенах
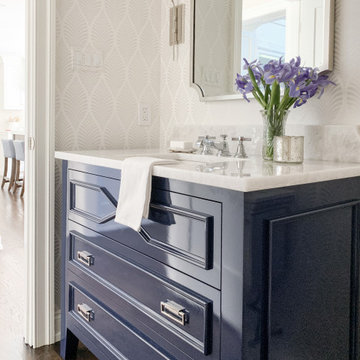
*Please Note: All “related,” “similar,” and “sponsored” products tagged or listed by Houzz are not actual products pictured. They have not been approved by Glenna Stone Interior Design nor any of the professionals credited. For information about our work, please contact info@glennastone.com.
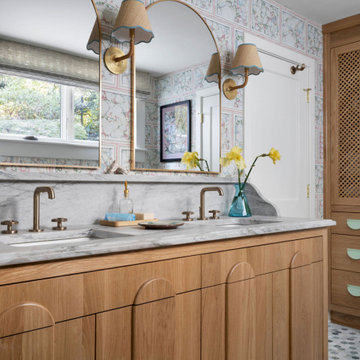
Источник вдохновения для домашнего уюта: главный совмещенный санузел среднего размера в стиле ретро с фасадами островного типа, светлыми деревянными фасадами, душем без бортиков, раздельным унитазом, зеленой плиткой, терракотовой плиткой, белыми стенами, мраморным полом, врезной раковиной, мраморной столешницей, разноцветным полом, открытым душем, белой столешницей, тумбой под две раковины, встроенной тумбой и обоями на стенах
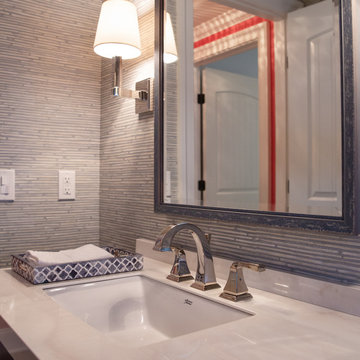
A practical but pretty powder room with Phillip Jefferies Bluestem vinyl wallpaper, Visual Comfort Square Tube Single Sconce. Another Phillip Jefferies paper, Coral Splash is reflected in the custom-sized mirror.
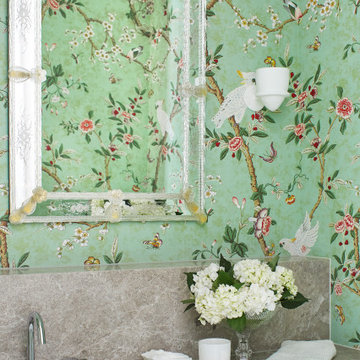
Пример оригинального дизайна: маленький туалет в современном стиле с фасадами островного типа, светлыми деревянными фасадами, инсталляцией, зелеными стенами, полом из керамической плитки, консольной раковиной, мраморной столешницей, бежевым полом, серой столешницей, подвесной тумбой и обоями на стенах для на участке и в саду

2-story addition to this historic 1894 Princess Anne Victorian. Family room, new full bath, relocated half bath, expanded kitchen and dining room, with Laundry, Master closet and bathroom above. Wrap-around porch with gazebo.
Photos by 12/12 Architects and Robert McKendrick Photography.
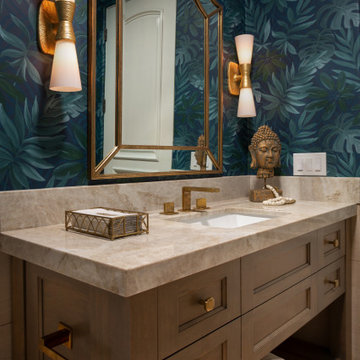
Powder bath with bold leaf wallpaper and quartzite counter top.
На фото: маленький совмещенный санузел с фасадами островного типа, фасадами цвета дерева среднего тона, полом из известняка, душевой кабиной, врезной раковиной, столешницей из кварцита, разноцветной столешницей, тумбой под одну раковину, встроенной тумбой и обоями на стенах для на участке и в саду
На фото: маленький совмещенный санузел с фасадами островного типа, фасадами цвета дерева среднего тона, полом из известняка, душевой кабиной, врезной раковиной, столешницей из кварцита, разноцветной столешницей, тумбой под одну раковину, встроенной тумбой и обоями на стенах для на участке и в саду

This new home was built on an old lot in Dallas, TX in the Preston Hollow neighborhood. The new home is a little over 5,600 sq.ft. and features an expansive great room and a professional chef’s kitchen. This 100% brick exterior home was built with full-foam encapsulation for maximum energy performance. There is an immaculate courtyard enclosed by a 9' brick wall keeping their spool (spa/pool) private. Electric infrared radiant patio heaters and patio fans and of course a fireplace keep the courtyard comfortable no matter what time of year. A custom king and a half bed was built with steps at the end of the bed, making it easy for their dog Roxy, to get up on the bed. There are electrical outlets in the back of the bathroom drawers and a TV mounted on the wall behind the tub for convenience. The bathroom also has a steam shower with a digital thermostatic valve. The kitchen has two of everything, as it should, being a commercial chef's kitchen! The stainless vent hood, flanked by floating wooden shelves, draws your eyes to the center of this immaculate kitchen full of Bluestar Commercial appliances. There is also a wall oven with a warming drawer, a brick pizza oven, and an indoor churrasco grill. There are two refrigerators, one on either end of the expansive kitchen wall, making everything convenient. There are two islands; one with casual dining bar stools, as well as a built-in dining table and another for prepping food. At the top of the stairs is a good size landing for storage and family photos. There are two bedrooms, each with its own bathroom, as well as a movie room. What makes this home so special is the Casita! It has its own entrance off the common breezeway to the main house and courtyard. There is a full kitchen, a living area, an ADA compliant full bath, and a comfortable king bedroom. It’s perfect for friends staying the weekend or in-laws staying for a month.
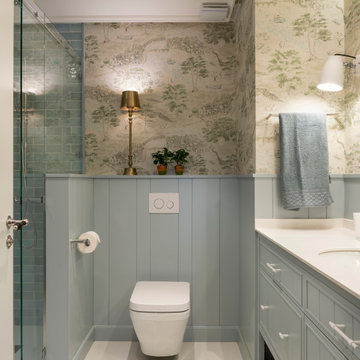
Sube Interiorismo www.subeinteriorismo.com
Fotografía Biderbost Photo
Идея дизайна: большая ванная комната в стиле неоклассика (современная классика) с фасадами островного типа, белыми фасадами, душем в нише, инсталляцией, бежевой плиткой, керамической плиткой, синими стенами, полом из керамической плитки, душевой кабиной, врезной раковиной, мраморной столешницей, бежевым полом, душем с раздвижными дверями, бежевой столешницей, тумбой под одну раковину и обоями на стенах
Идея дизайна: большая ванная комната в стиле неоклассика (современная классика) с фасадами островного типа, белыми фасадами, душем в нише, инсталляцией, бежевой плиткой, керамической плиткой, синими стенами, полом из керамической плитки, душевой кабиной, врезной раковиной, мраморной столешницей, бежевым полом, душем с раздвижными дверями, бежевой столешницей, тумбой под одну раковину и обоями на стенах
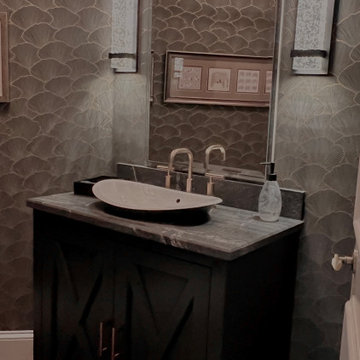
Kohler Semi recessed sink, Purist Brushed Bronze Faucet Phillip Jeffrey Gray and Gold wallpaper
Источник вдохновения для домашнего уюта: туалет среднего размера в классическом стиле с фасадами островного типа, серыми фасадами, черными стенами, темным паркетным полом, настольной раковиной, столешницей из гранита, коричневым полом, серой столешницей, напольной тумбой и обоями на стенах
Источник вдохновения для домашнего уюта: туалет среднего размера в классическом стиле с фасадами островного типа, серыми фасадами, черными стенами, темным паркетным полом, настольной раковиной, столешницей из гранита, коричневым полом, серой столешницей, напольной тумбой и обоями на стенах

Example of a small but roomy powder room with marble hexagon ceramic mosaic tile, wainscoting, wallpaper from wallmur.com, free standing vanity, light fixture from West Elm and two piece toilet. Remodel in Erie, Colorado.
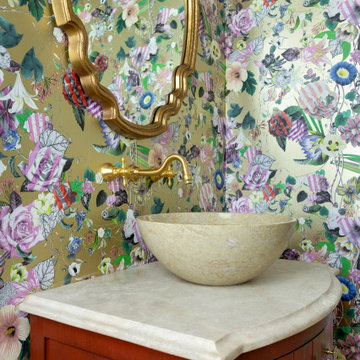
Playful, bright, and colorful lake home remodel that tied into homeowner's art collection.
DESIGNER - Randolph Interior Design
BUILDER - Revison LLC
PHOTOGRAPHER - Spacecrafting
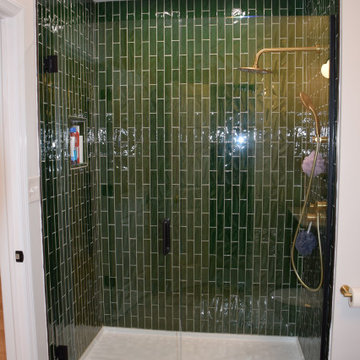
Mancave with media room, full bathroom, gym, bar and wine room.
Свежая идея для дизайна: ванная комната среднего размера в стиле кантри с фасадами островного типа, фасадами цвета дерева среднего тона, душем в нише, раздельным унитазом, белыми стенами, светлым паркетным полом, душевой кабиной, монолитной раковиной, мраморной столешницей, коричневым полом, душем с распашными дверями, белой столешницей, тумбой под одну раковину, напольной тумбой и обоями на стенах - отличное фото интерьера
Свежая идея для дизайна: ванная комната среднего размера в стиле кантри с фасадами островного типа, фасадами цвета дерева среднего тона, душем в нише, раздельным унитазом, белыми стенами, светлым паркетным полом, душевой кабиной, монолитной раковиной, мраморной столешницей, коричневым полом, душем с распашными дверями, белой столешницей, тумбой под одну раковину, напольной тумбой и обоями на стенах - отличное фото интерьера
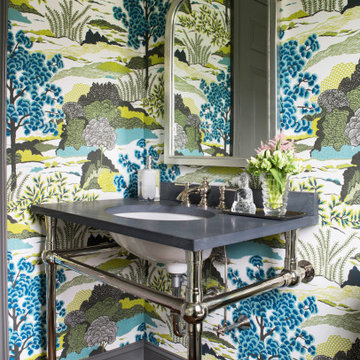
Пример оригинального дизайна: туалет среднего размера в стиле неоклассика (современная классика) с фасадами островного типа, разноцветными стенами, консольной раковиной, коричневым полом, серой столешницей, встроенной тумбой и обоями на стенах

This traditional home in Villanova features Carrera marble and wood accents throughout, giving it a classic European feel. We completely renovated this house, updating the exterior, five bathrooms, kitchen, foyer, and great room. We really enjoyed creating a wine and cellar and building a separate home office, in-law apartment, and pool house.
Rudloff Custom Builders has won Best of Houzz for Customer Service in 2014, 2015 2016, 2017 and 2019. We also were voted Best of Design in 2016, 2017, 2018, 2019 which only 2% of professionals receive. Rudloff Custom Builders has been featured on Houzz in their Kitchen of the Week, What to Know About Using Reclaimed Wood in the Kitchen as well as included in their Bathroom WorkBook article. We are a full service, certified remodeling company that covers all of the Philadelphia suburban area. This business, like most others, developed from a friendship of young entrepreneurs who wanted to make a difference in their clients’ lives, one household at a time. This relationship between partners is much more than a friendship. Edward and Stephen Rudloff are brothers who have renovated and built custom homes together paying close attention to detail. They are carpenters by trade and understand concept and execution. Rudloff Custom Builders will provide services for you with the highest level of professionalism, quality, detail, punctuality and craftsmanship, every step of the way along our journey together.
Specializing in residential construction allows us to connect with our clients early in the design phase to ensure that every detail is captured as you imagined. One stop shopping is essentially what you will receive with Rudloff Custom Builders from design of your project to the construction of your dreams, executed by on-site project managers and skilled craftsmen. Our concept: envision our client’s ideas and make them a reality. Our mission: CREATING LIFETIME RELATIONSHIPS BUILT ON TRUST AND INTEGRITY.
Photo Credit: Jon Friedrich Photography
Design Credit: PS & Daughters
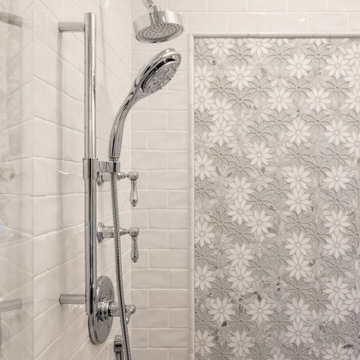
Стильный дизайн: маленькая ванная комната в стиле неоклассика (современная классика) с фасадами островного типа, синими фасадами, унитазом-моноблоком, белой плиткой, керамогранитной плиткой, разноцветными стенами, полом из керамогранита, душевой кабиной, врезной раковиной, столешницей из искусственного кварца, серым полом, белой столешницей, нишей, тумбой под одну раковину, напольной тумбой и обоями на стенах для на участке и в саду - последний тренд
Санузел с фасадами островного типа и обоями на стенах – фото дизайна интерьера
4

