Санузел с фасадами островного типа и напольной тумбой – фото дизайна интерьера
Сортировать:
Бюджет
Сортировать:Популярное за сегодня
21 - 40 из 3 746 фото
1 из 3

Стильный дизайн: большая главная ванная комната в стиле неоклассика (современная классика) с фасадами островного типа, темными деревянными фасадами, отдельно стоящей ванной, душем в нише, унитазом-моноблоком, белой плиткой, керамогранитной плиткой, синими стенами, полом из керамогранита, врезной раковиной, столешницей из искусственного кварца, серым полом, душем с распашными дверями, белой столешницей, нишей, тумбой под две раковины, напольной тумбой и панелями на стенах - последний тренд

The bathroom floor was designed using large format matte tiles and installed in a one-third offset pattern providing a striking contrast to the light-colored walls painted in Kelly Moore Gallery Gray.

Источник вдохновения для домашнего уюта: туалет среднего размера в средиземноморском стиле с фасадами островного типа, бежевыми фасадами, разноцветными стенами, полом из керамогранита, врезной раковиной, бежевым полом, серой столешницей и напольной тумбой

На фото: туалет среднего размера в классическом стиле с фасадами островного типа, фасадами цвета дерева среднего тона, разноцветными стенами, паркетным полом среднего тона, накладной раковиной, столешницей из дерева, коричневым полом, коричневой столешницей, напольной тумбой и панелями на стенах
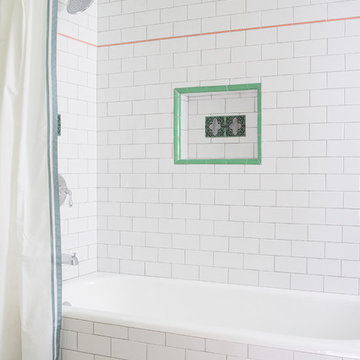
Photo by Bret Gum
White subway tile with Moorish style deco tile accents
White hex tile flooring
Стильный дизайн: детская ванная комната среднего размера в стиле кантри с душем над ванной, керамической плиткой, зелеными стенами, полом из керамической плитки, шторкой для ванной, фасадами островного типа, темными деревянными фасадами, угловой ванной, раздельным унитазом, белой плиткой, настольной раковиной, нишей, тумбой под одну раковину, напольной тумбой и обоями на стенах - последний тренд
Стильный дизайн: детская ванная комната среднего размера в стиле кантри с душем над ванной, керамической плиткой, зелеными стенами, полом из керамической плитки, шторкой для ванной, фасадами островного типа, темными деревянными фасадами, угловой ванной, раздельным унитазом, белой плиткой, настольной раковиной, нишей, тумбой под одну раковину, напольной тумбой и обоями на стенах - последний тренд

Leave the concrete jungle behind as you step into the serene colors of nature brought together in this couples shower spa. Luxurious Gold fixtures play against deep green picket fence tile and cool marble veining to calm, inspire and refresh your senses at the end of the day.

This bathroom features a striking, sage colored, glass-tiled, shower and brushed gold accents. A mid-century freestanding vanity, hexagon patterned porcelain tile flooring and white and gold drop style pendants add a layer of vintage charm to the space.

For a budget minded client, we were abled to create a very uniquely custom boutique looking Powder room.
Свежая идея для дизайна: маленький туалет в современном стиле с фасадами островного типа, бежевыми фасадами, раздельным унитазом, зелеными стенами, полом из ламината, врезной раковиной, столешницей из кварцита, серым полом, белой столешницей, напольной тумбой и обоями на стенах для на участке и в саду - отличное фото интерьера
Свежая идея для дизайна: маленький туалет в современном стиле с фасадами островного типа, бежевыми фасадами, раздельным унитазом, зелеными стенами, полом из ламината, врезной раковиной, столешницей из кварцита, серым полом, белой столешницей, напольной тумбой и обоями на стенах для на участке и в саду - отличное фото интерьера

Powder room with wallpaper a panelling
Свежая идея для дизайна: маленький туалет в стиле неоклассика (современная классика) с фасадами островного типа, черными фасадами, унитазом-моноблоком, черными стенами, полом из керамогранита, врезной раковиной, столешницей из искусственного кварца, белым полом, белой столешницей, напольной тумбой и панелями на части стены для на участке и в саду - отличное фото интерьера
Свежая идея для дизайна: маленький туалет в стиле неоклассика (современная классика) с фасадами островного типа, черными фасадами, унитазом-моноблоком, черными стенами, полом из керамогранита, врезной раковиной, столешницей из искусственного кварца, белым полом, белой столешницей, напольной тумбой и панелями на части стены для на участке и в саду - отличное фото интерьера

Fully remodeled master bathroom was reimaged to fit the lifestyle and personality of the client. Complete with a full-sized freestanding bathtub, customer vanity, wall mounted fixtures and standalone shower.

This transformation started with a builder grade bathroom and was expanded into a sauna wet room. With cedar walls and ceiling and a custom cedar bench, the sauna heats the space for a relaxing dry heat experience. The goal of this space was to create a sauna in the secondary bathroom and be as efficient as possible with the space. This bathroom transformed from a standard secondary bathroom to a ergonomic spa without impacting the functionality of the bedroom.
This project was super fun, we were working inside of a guest bedroom, to create a functional, yet expansive bathroom. We started with a standard bathroom layout and by building out into the large guest bedroom that was used as an office, we were able to create enough square footage in the bathroom without detracting from the bedroom aesthetics or function. We worked with the client on her specific requests and put all of the materials into a 3D design to visualize the new space.
Houzz Write Up: https://www.houzz.com/magazine/bathroom-of-the-week-stylish-spa-retreat-with-a-real-sauna-stsetivw-vs~168139419
The layout of the bathroom needed to change to incorporate the larger wet room/sauna. By expanding the room slightly it gave us the needed space to relocate the toilet, the vanity and the entrance to the bathroom allowing for the wet room to have the full length of the new space.
This bathroom includes a cedar sauna room that is incorporated inside of the shower, the custom cedar bench follows the curvature of the room's new layout and a window was added to allow the natural sunlight to come in from the bedroom. The aromatic properties of the cedar are delightful whether it's being used with the dry sauna heat and also when the shower is steaming the space. In the shower are matching porcelain, marble-look tiles, with architectural texture on the shower walls contrasting with the warm, smooth cedar boards. Also, by increasing the depth of the toilet wall, we were able to create useful towel storage without detracting from the room significantly.
This entire project and client was a joy to work with.

This transformation started with a builder grade bathroom and was expanded into a sauna wet room. With cedar walls and ceiling and a custom cedar bench, the sauna heats the space for a relaxing dry heat experience. The goal of this space was to create a sauna in the secondary bathroom and be as efficient as possible with the space. This bathroom transformed from a standard secondary bathroom to a ergonomic spa without impacting the functionality of the bedroom.
This project was super fun, we were working inside of a guest bedroom, to create a functional, yet expansive bathroom. We started with a standard bathroom layout and by building out into the large guest bedroom that was used as an office, we were able to create enough square footage in the bathroom without detracting from the bedroom aesthetics or function. We worked with the client on her specific requests and put all of the materials into a 3D design to visualize the new space.
Houzz Write Up: https://www.houzz.com/magazine/bathroom-of-the-week-stylish-spa-retreat-with-a-real-sauna-stsetivw-vs~168139419
The layout of the bathroom needed to change to incorporate the larger wet room/sauna. By expanding the room slightly it gave us the needed space to relocate the toilet, the vanity and the entrance to the bathroom allowing for the wet room to have the full length of the new space.
This bathroom includes a cedar sauna room that is incorporated inside of the shower, the custom cedar bench follows the curvature of the room's new layout and a window was added to allow the natural sunlight to come in from the bedroom. The aromatic properties of the cedar are delightful whether it's being used with the dry sauna heat and also when the shower is steaming the space. In the shower are matching porcelain, marble-look tiles, with architectural texture on the shower walls contrasting with the warm, smooth cedar boards. Also, by increasing the depth of the toilet wall, we were able to create useful towel storage without detracting from the room significantly.
This entire project and client was a joy to work with.

Стильный дизайн: маленькая ванная комната в стиле кантри с фасадами островного типа, коричневыми фасадами, угловым душем, белой плиткой, керамической плиткой, белыми стенами, полом из керамической плитки, душевой кабиной, монолитной раковиной, столешницей из искусственного кварца, белым полом, шторкой для ванной, желтой столешницей, тумбой под одну раковину и напольной тумбой для на участке и в саду - последний тренд

Open plan wetroom with open shower, terrazzo stone bathtub, carved teak vanity, terrazzo stone basin, and timber framed mirror complete with a green sage subway tile feature wall.

Simple accessories adorn quartz countertop. Gunmetal finished hardware in a beautiful curved shape. Beautiful Cast glass pendants.
Идея дизайна: маленькая ванная комната в стиле неоклассика (современная классика) с фасадами островного типа, коричневыми фасадами, накладной ванной, душем над ванной, биде, коричневой плиткой, стеклянной плиткой, белыми стенами, полом из плитки под дерево, душевой кабиной, врезной раковиной, столешницей из искусственного кварца, бежевым полом, открытым душем, белой столешницей, нишей, тумбой под одну раковину и напольной тумбой для на участке и в саду
Идея дизайна: маленькая ванная комната в стиле неоклассика (современная классика) с фасадами островного типа, коричневыми фасадами, накладной ванной, душем над ванной, биде, коричневой плиткой, стеклянной плиткой, белыми стенами, полом из плитки под дерево, душевой кабиной, врезной раковиной, столешницей из искусственного кварца, бежевым полом, открытым душем, белой столешницей, нишей, тумбой под одну раковину и напольной тумбой для на участке и в саду
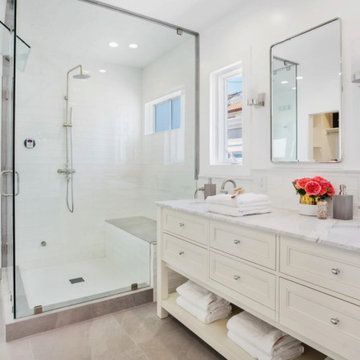
Light and Bright transitional style bathroom is the perfect blend of modern and contemporary. We really love the subway tile wainscot up the wall and windows by the sink.
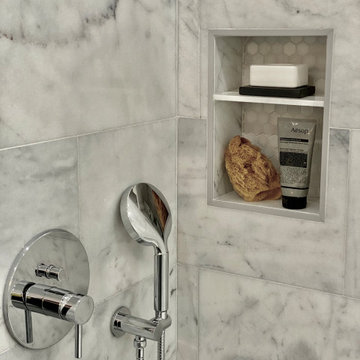
Santa Barbara - Classically Chic. This collection blends natural stones and elements to create a space that is airy and bright.
Источник вдохновения для домашнего уюта: главная ванная комната среднего размера в классическом стиле с фасадами островного типа, серыми фасадами, ванной в нише, угловым душем, унитазом-моноблоком, белой плиткой, мраморной плиткой, белыми стенами, мраморным полом, врезной раковиной, столешницей из искусственного кварца, белым полом, душем с распашными дверями, белой столешницей, нишей, тумбой под одну раковину и напольной тумбой
Источник вдохновения для домашнего уюта: главная ванная комната среднего размера в классическом стиле с фасадами островного типа, серыми фасадами, ванной в нише, угловым душем, унитазом-моноблоком, белой плиткой, мраморной плиткой, белыми стенами, мраморным полом, врезной раковиной, столешницей из искусственного кварца, белым полом, душем с распашными дверями, белой столешницей, нишей, тумбой под одну раковину и напольной тумбой

Bathroom remodel and face lift ! New Tub and tub surround, repainted vanity, new vanity top, new toilet and New sink fixtures and Of Course New 100% vinyl plank flooring
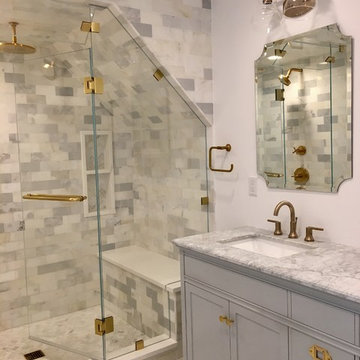
This beautiful bathroom is all about the marble and the brass hardware! The gray vanity ties into the gray tones of the marble throughout.
На фото: главная ванная комната среднего размера в стиле неоклассика (современная классика) с фасадами островного типа, серыми фасадами, двойным душем, белой плиткой, мраморной плиткой, белыми стенами, мраморным полом, врезной раковиной, мраморной столешницей, белым полом, душем с распашными дверями, белой столешницей, унитазом-моноблоком, сиденьем для душа, тумбой под две раковины и напольной тумбой с
На фото: главная ванная комната среднего размера в стиле неоклассика (современная классика) с фасадами островного типа, серыми фасадами, двойным душем, белой плиткой, мраморной плиткой, белыми стенами, мраморным полом, врезной раковиной, мраморной столешницей, белым полом, душем с распашными дверями, белой столешницей, унитазом-моноблоком, сиденьем для душа, тумбой под две раковины и напольной тумбой с
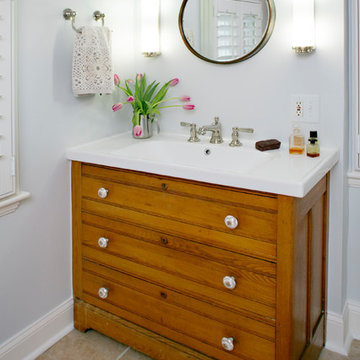
The master bathroom in our Modern Cottage project included a cosmetic update and "new " vanity in the master bath. We created one of our signature custom vanities combining a vintage dresser, beautiful fixtures and custom hardware.
We love the way this vanity bridges the gap between antique and modern in this 1920's renovated modern cottage.
Санузел с фасадами островного типа и напольной тумбой – фото дизайна интерьера
2

