Санузел с фасадами островного типа и коричневой столешницей – фото дизайна интерьера
Сортировать:
Бюджет
Сортировать:Популярное за сегодня
41 - 60 из 1 403 фото
1 из 3
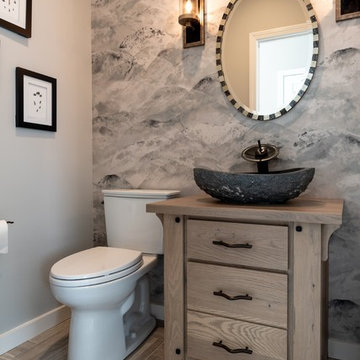
Источник вдохновения для домашнего уюта: маленький туалет в классическом стиле с фасадами островного типа, фасадами цвета дерева среднего тона, раздельным унитазом, серыми стенами, полом из керамогранита, настольной раковиной, столешницей из дерева, серым полом и коричневой столешницей для на участке и в саду
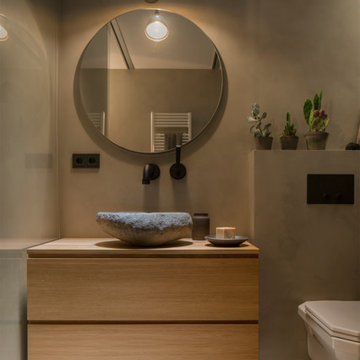
Proyecto realizado por The Room Studio
Construcción: The Room Work
Fotografías: Mauricio Fuertes
На фото: ванная комната среднего размера с фасадами островного типа, фасадами цвета дерева среднего тона, унитазом-моноблоком, серыми стенами, бетонным полом, душевой кабиной, настольной раковиной, столешницей из дерева, серым полом и коричневой столешницей
На фото: ванная комната среднего размера с фасадами островного типа, фасадами цвета дерева среднего тона, унитазом-моноблоком, серыми стенами, бетонным полом, душевой кабиной, настольной раковиной, столешницей из дерева, серым полом и коричневой столешницей

This powder room sits between the kitchen and the home office. To maximize space, we built a furniture-like vanity with a vessel sink on top and a wall mounted faucet. We placed pocket doors on both sides, and wrapped the room in a custom-made wainscoting, painted green with a glazed finish.
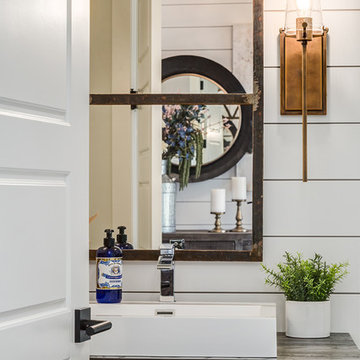
The reclaimed mirror, wood furniture vanity and shiplap really give that farmhouse feel!
Источник вдохновения для домашнего уюта: большой туалет в стиле кантри с фасадами островного типа, темными деревянными фасадами, унитазом-моноблоком, белыми стенами, светлым паркетным полом, настольной раковиной, столешницей из дерева, бежевым полом и коричневой столешницей
Источник вдохновения для домашнего уюта: большой туалет в стиле кантри с фасадами островного типа, темными деревянными фасадами, унитазом-моноблоком, белыми стенами, светлым паркетным полом, настольной раковиной, столешницей из дерева, бежевым полом и коричневой столешницей

Источник вдохновения для домашнего уюта: туалет в стиле лофт с фасадами островного типа, бежевыми стенами, паркетным полом среднего тона, настольной раковиной, столешницей из дерева и коричневой столешницей
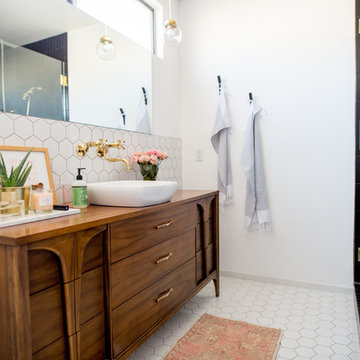
Sean Jorgensen - www.ohbucksean.com
Пример оригинального дизайна: главная ванная комната среднего размера в стиле модернизм с фасадами островного типа, фасадами цвета дерева среднего тона, угловым душем, унитазом-моноблоком, белой плиткой, керамогранитной плиткой, белыми стенами, полом из керамогранита, настольной раковиной, столешницей из дерева, белым полом, душем с распашными дверями и коричневой столешницей
Пример оригинального дизайна: главная ванная комната среднего размера в стиле модернизм с фасадами островного типа, фасадами цвета дерева среднего тона, угловым душем, унитазом-моноблоком, белой плиткой, керамогранитной плиткой, белыми стенами, полом из керамогранита, настольной раковиной, столешницей из дерева, белым полом, душем с распашными дверями и коричневой столешницей

The furniture look walnut vanity with a marble top and black hardware accents. The wallpaper is made from stained black wood veneer triangle pieces. Undermount round sink for ease of cleaning.

Свежая идея для дизайна: большая главная ванная комната в стиле неоклассика (современная классика) с фасадами островного типа, белыми фасадами, душем без бортиков, инсталляцией, синей плиткой, синими стенами, полом из ламината, настольной раковиной, столешницей из дерева, коричневым полом, душем с распашными дверями, коричневой столешницей, тумбой под одну раковину и обоями на стенах - отличное фото интерьера
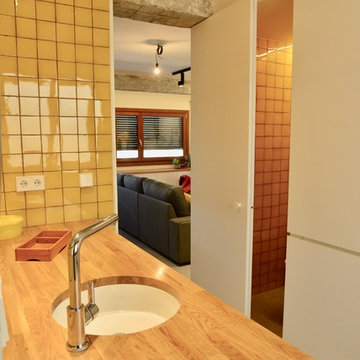
Un baño completo funcional y con mucho almacenaje
Свежая идея для дизайна: главная ванная комната среднего размера с фасадами островного типа, белыми фасадами, накладной ванной, инсталляцией, желтой плиткой, керамической плиткой, желтыми стенами, бетонным полом, врезной раковиной, столешницей из дерева, серым полом и коричневой столешницей - отличное фото интерьера
Свежая идея для дизайна: главная ванная комната среднего размера с фасадами островного типа, белыми фасадами, накладной ванной, инсталляцией, желтой плиткой, керамической плиткой, желтыми стенами, бетонным полом, врезной раковиной, столешницей из дерева, серым полом и коричневой столешницей - отличное фото интерьера
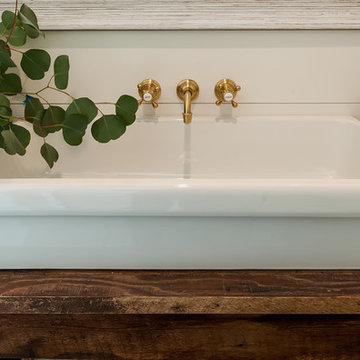
Свежая идея для дизайна: ванная комната в стиле кантри с фасадами островного типа, фасадами цвета дерева среднего тона, белыми стенами, полом из известняка, настольной раковиной, столешницей из дерева, коричневым полом и коричневой столешницей - отличное фото интерьера
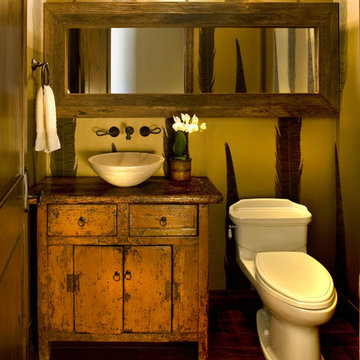
This getaway for the urban elite is a bold re-interpretation of
the classic cabin paradigm. Located atop the San Francisco
Peaks the space pays homage to the surroundings by
accenting the natural beauty with industrial influenced
pieces and finishes that offer a retrospective on western
lifestyle.
Recently completed, the design focused on furniture and
fixtures with some emphasis on lighting and bathroom
updates. The character of the space reflected the client's
renowned personality and connection with the western lifestyle.
Mixing modern interpretations of classic pieces with textured
finishes the design encapsulates the new direction of western.
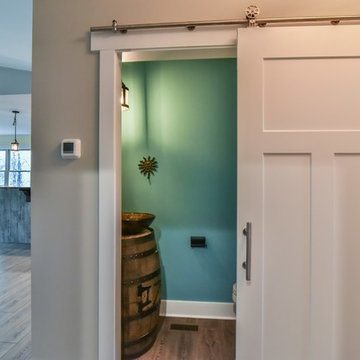
Идея дизайна: маленький туалет в стиле кантри с фасадами островного типа, раздельным унитазом, синими стенами, светлым паркетным полом, настольной раковиной, столешницей из дерева, коричневым полом и коричневой столешницей для на участке и в саду
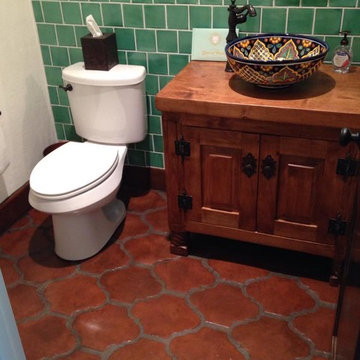
На фото: ванная комната среднего размера в средиземноморском стиле с фасадами островного типа, темными деревянными фасадами, раздельным унитазом, зеленой плиткой, керамической плиткой, белыми стенами, полом из терракотовой плитки, душевой кабиной, настольной раковиной, столешницей из меди, оранжевым полом и коричневой столешницей

Primary Bathroom is a long rectangle with two sink vanity areas. There is an opening splitting the two which is the entrance to the master closet. Shower room beyond . Lacquered solid walnut countertops at the floating vanities.

The cabin typology redux came out of the owner’s desire to have a house that is warm and familiar, but also “feels like you are on vacation.” The basis of the “Hewn House” design starts with a cabin’s simple form and materiality: a gable roof, a wood-clad body, a prominent fireplace that acts as the hearth, and integrated indoor-outdoor spaces. However, rather than a rustic style, the scheme proposes a clean-lined and “hewned” form, sculpted, to best fit on its urban infill lot.
The plan and elevation geometries are responsive to the unique site conditions. Existing prominent trees determined the faceted shape of the main house, while providing shade that projecting eaves of a traditional log cabin would otherwise offer. Deferring to the trees also allows the house to more readily tuck into its leafy East Austin neighborhood, and is therefore more quiet and secluded.
Natural light and coziness are key inside the home. Both the common zone and the private quarters extend to sheltered outdoor spaces of varying scales: the front porch, the private patios, and the back porch which acts as a transition to the backyard. Similar to the front of the house, a large cedar elm was preserved in the center of the yard. Sliding glass doors open up the interior living zone to the backyard life while clerestory windows bring in additional ambient light and tree canopy views. The wood ceiling adds warmth and connection to the exterior knotted cedar tongue & groove. The iron spot bricks with an earthy, reddish tone around the fireplace cast a new material interest both inside and outside. The gable roof is clad with standing seam to reinforced the clean-lined and faceted form. Furthermore, a dark gray shade of stucco contrasts and complements the warmth of the cedar with its coolness.
A freestanding guest house both separates from and connects to the main house through a small, private patio with a tall steel planter bed.
Photo by Charles Davis Smith

Midcentury Modern inspired new build home. Color, texture, pattern, interesting roof lines, wood, light!
На фото: ванная комната среднего размера в стиле ретро с фасадами островного типа, коричневыми фасадами, унитазом-моноблоком, зеленой плиткой, керамической плиткой, разноцветными стенами, светлым паркетным полом, настольной раковиной, столешницей из дерева, коричневым полом, коричневой столешницей, напольной тумбой, сводчатым потолком и обоями на стенах с
На фото: ванная комната среднего размера в стиле ретро с фасадами островного типа, коричневыми фасадами, унитазом-моноблоком, зеленой плиткой, керамической плиткой, разноцветными стенами, светлым паркетным полом, настольной раковиной, столешницей из дерева, коричневым полом, коричневой столешницей, напольной тумбой, сводчатым потолком и обоями на стенах с
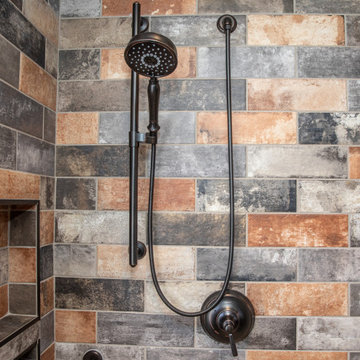
Rustic master bath spa with beautiful cabinetry, pebble tile and Helmsley Cambria Quartz. Topped off with Kohler Bancroft plumbing in Oil Rubbed Finish.
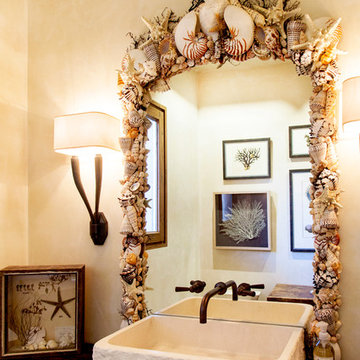
На фото: туалет среднего размера в морском стиле с столешницей из дерева, бежевыми стенами, фасадами островного типа, искусственно-состаренными фасадами, раковиной с несколькими смесителями и коричневой столешницей с
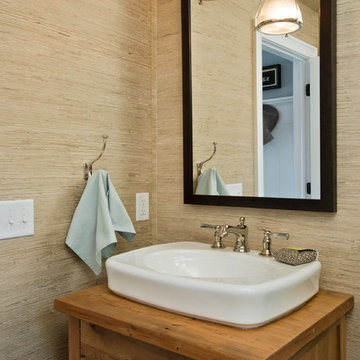
Randall Perry
Пример оригинального дизайна: маленький туалет в классическом стиле с настольной раковиной, фасадами островного типа, фасадами цвета дерева среднего тона, столешницей из дерева, бежевыми стенами и коричневой столешницей для на участке и в саду
Пример оригинального дизайна: маленький туалет в классическом стиле с настольной раковиной, фасадами островного типа, фасадами цвета дерева среднего тона, столешницей из дерева, бежевыми стенами и коричневой столешницей для на участке и в саду
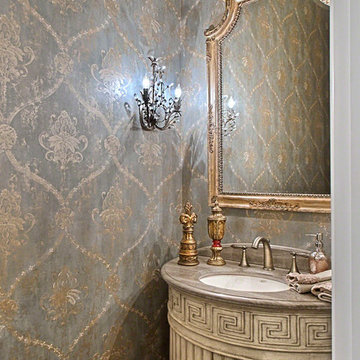
Norman Sizemore
Идея дизайна: маленький туалет в классическом стиле с фасадами островного типа, искусственно-состаренными фасадами, серыми стенами, мраморной столешницей и коричневой столешницей для на участке и в саду
Идея дизайна: маленький туалет в классическом стиле с фасадами островного типа, искусственно-состаренными фасадами, серыми стенами, мраморной столешницей и коричневой столешницей для на участке и в саду
Санузел с фасадами островного типа и коричневой столешницей – фото дизайна интерьера
3

