Санузел с фасадами островного типа и коричневой столешницей – фото дизайна интерьера
Сортировать:
Бюджет
Сортировать:Популярное за сегодня
201 - 220 из 1 403 фото
1 из 3
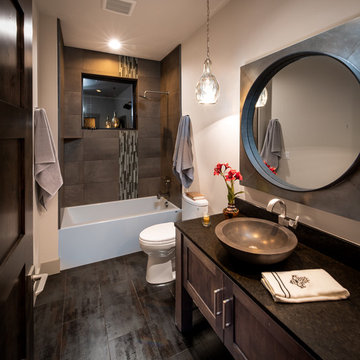
На фото: ванная комната среднего размера в стиле модернизм с фасадами островного типа, темными деревянными фасадами, ванной в нише, душем над ванной, раздельным унитазом, коричневой плиткой, бежевыми стенами, душевой кабиной, настольной раковиной, коричневым полом и коричневой столешницей
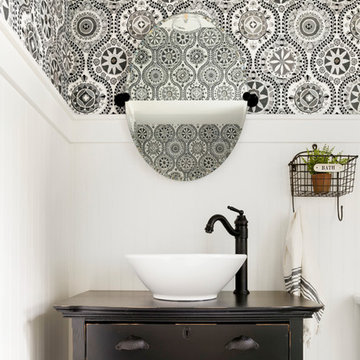
Powder room in Modern French Country home renovation.
Идея дизайна: туалет среднего размера в стиле модернизм с фасадами островного типа, искусственно-состаренными фасадами, унитазом-моноблоком, желтой плиткой, синими стенами, настольной раковиной, столешницей из дерева и коричневой столешницей
Идея дизайна: туалет среднего размера в стиле модернизм с фасадами островного типа, искусственно-состаренными фасадами, унитазом-моноблоком, желтой плиткой, синими стенами, настольной раковиной, столешницей из дерева и коричневой столешницей
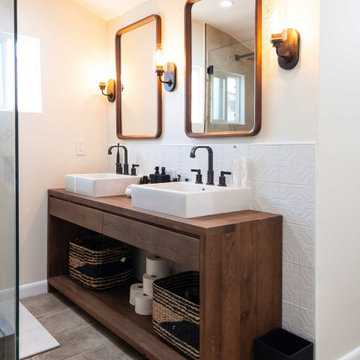
This master bathroom remodel has been beautifully fused with industrial aesthetics and a touch of rustic charm. The centerpiece of this transformation is the dark pine vanity, exuding a warm and earthy vibe, offering ample storage and illuminated by carefully placed vanity lighting. Twin porcelain table-top sinks provide both functionality and elegance. The shower area boasts an industrial touch with a rain shower head featuring a striking black with bronze accents finish. A linear shower drain adds a modern touch, while the floor is adorned with sliced pebble tiles, invoking a natural, spa-like atmosphere. This Fort Worth master bathroom remodel seamlessly marries the rugged and the refined, creating a retreat that's as visually captivating as it is relaxing.

This transformation started with a builder grade bathroom and was expanded into a sauna wet room. With cedar walls and ceiling and a custom cedar bench, the sauna heats the space for a relaxing dry heat experience. The goal of this space was to create a sauna in the secondary bathroom and be as efficient as possible with the space. This bathroom transformed from a standard secondary bathroom to a ergonomic spa without impacting the functionality of the bedroom.
This project was super fun, we were working inside of a guest bedroom, to create a functional, yet expansive bathroom. We started with a standard bathroom layout and by building out into the large guest bedroom that was used as an office, we were able to create enough square footage in the bathroom without detracting from the bedroom aesthetics or function. We worked with the client on her specific requests and put all of the materials into a 3D design to visualize the new space.
Houzz Write Up: https://www.houzz.com/magazine/bathroom-of-the-week-stylish-spa-retreat-with-a-real-sauna-stsetivw-vs~168139419
The layout of the bathroom needed to change to incorporate the larger wet room/sauna. By expanding the room slightly it gave us the needed space to relocate the toilet, the vanity and the entrance to the bathroom allowing for the wet room to have the full length of the new space.
This bathroom includes a cedar sauna room that is incorporated inside of the shower, the custom cedar bench follows the curvature of the room's new layout and a window was added to allow the natural sunlight to come in from the bedroom. The aromatic properties of the cedar are delightful whether it's being used with the dry sauna heat and also when the shower is steaming the space. In the shower are matching porcelain, marble-look tiles, with architectural texture on the shower walls contrasting with the warm, smooth cedar boards. Also, by increasing the depth of the toilet wall, we were able to create useful towel storage without detracting from the room significantly.
This entire project and client was a joy to work with.
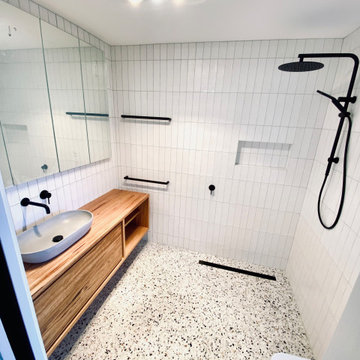
We gladly sank our teeth into this Ocean Grove project, converting a 90's ensuite into a modern day retreat.
The toilet was sunken back into the window frame to help open the space, a 19mm terrazzo floor tile which was also used in their main kitchen/living space was used on the floor – paired with a handcrafted ceramic subway tile on the walls. The matt black tap-ware accentuates the sea of whiteness but nothing speaks more proudly than their (very heavy) custom made vanity and equally heavy cement counter top bowl.
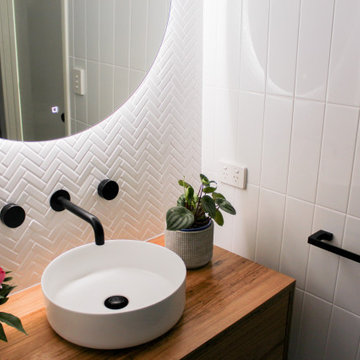
Ensuite, White Bathroom, Mosaic Herringbone Bathroom, Herringbone Tiles, LED Mirror, Black Tapware, Black Shower Head, In Wall Matte Black Tap Set, Walk In Shower, Frameless Shower Screen, Awning Window, Small Bathroom Renovation, Two Part Bathroom Renovation, On the Ball Bathrooms, Wall Hung Timber Vanity

Источник вдохновения для домашнего уюта: туалет в стиле лофт с фасадами островного типа, бежевыми стенами, паркетным полом среднего тона, настольной раковиной, столешницей из дерева и коричневой столешницей
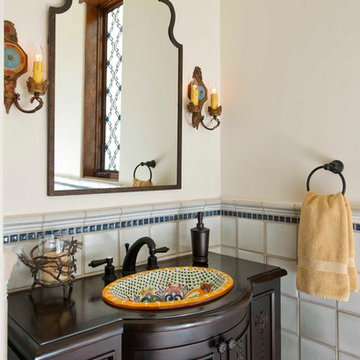
Идея дизайна: туалет в средиземноморском стиле с накладной раковиной, фасадами островного типа, темными деревянными фасадами, столешницей из дерева, синей плиткой и коричневой столешницей
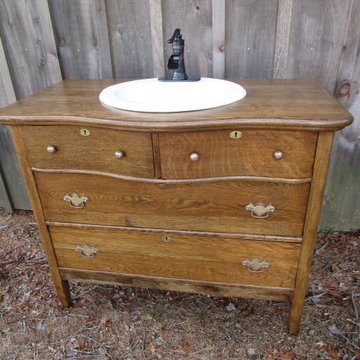
I rebuilt this oak dresser into a vanity for a client that owns a retail store and it will be sold through the store
Идея дизайна: главная ванная комната среднего размера в стиле рустика с фасадами островного типа, темными деревянными фасадами, столешницей из дерева, коричневой столешницей, тумбой под одну раковину и напольной тумбой
Идея дизайна: главная ванная комната среднего размера в стиле рустика с фасадами островного типа, темными деревянными фасадами, столешницей из дерева, коричневой столешницей, тумбой под одну раковину и напольной тумбой
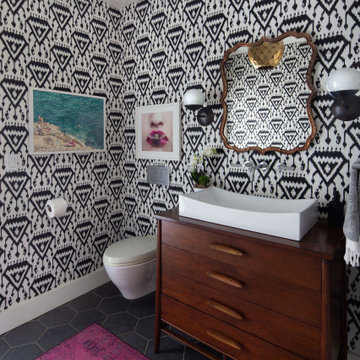
Источник вдохновения для домашнего уюта: туалет в стиле фьюжн с фасадами островного типа, темными деревянными фасадами, унитазом-моноблоком, настольной раковиной, столешницей из дерева, черным полом и коричневой столешницей
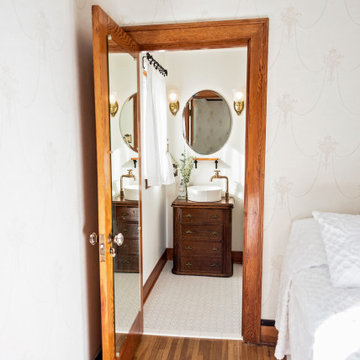
Идея дизайна: маленькая ванная комната в викторианском стиле с фасадами островного типа, темными деревянными фасадами, душем в нише, раздельным унитазом, белой плиткой, плиткой кабанчик, белыми стенами, полом из керамогранита, душевой кабиной, настольной раковиной, столешницей из дерева, белым полом, душем с распашными дверями, коричневой столешницей, нишей, тумбой под одну раковину и напольной тумбой для на участке и в саду
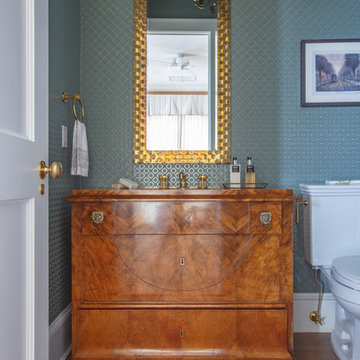
Jessie Preza
Свежая идея для дизайна: ванная комната в классическом стиле с фасадами островного типа, светлыми деревянными фасадами, раздельным унитазом, синими стенами, паркетным полом среднего тона, душевой кабиной, врезной раковиной, столешницей из дерева, коричневым полом и коричневой столешницей - отличное фото интерьера
Свежая идея для дизайна: ванная комната в классическом стиле с фасадами островного типа, светлыми деревянными фасадами, раздельным унитазом, синими стенами, паркетным полом среднего тона, душевой кабиной, врезной раковиной, столешницей из дерева, коричневым полом и коричневой столешницей - отличное фото интерьера
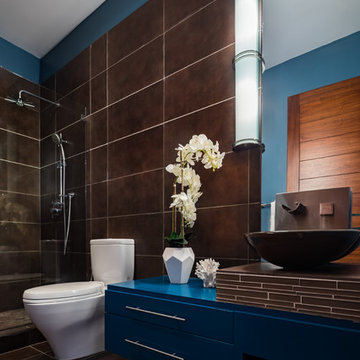
Contrast colors and the use of dark tones create drama in this powder room. The sink is the real show stopper here, with a unique faucet. The brick style tiles on the wall and under the sink though similar, have a slight difference in style, along with a bright blue vanity giving it that extra oomph to the interior.
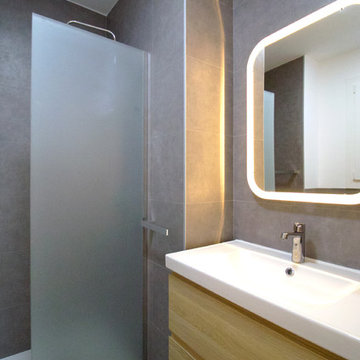
На фото: маленькая ванная комната в стиле модернизм с фасадами островного типа, белыми фасадами, душем без бортиков, унитазом-моноблоком, серой плиткой, керамической плиткой, серыми стенами, полом из керамической плитки, душевой кабиной, раковиной с несколькими смесителями, столешницей из дерева, серым полом и коричневой столешницей для на участке и в саду

Cloakroom with the 'wow' factor!
На фото: туалет в стиле фьюжн с фасадами островного типа, темными деревянными фасадами, синими стенами, полом из ламината, подвесной раковиной, столешницей из дерева, раздельным унитазом, серой плиткой, серым полом и коричневой столешницей с
На фото: туалет в стиле фьюжн с фасадами островного типа, темными деревянными фасадами, синими стенами, полом из ламината, подвесной раковиной, столешницей из дерева, раздельным унитазом, серой плиткой, серым полом и коричневой столешницей с
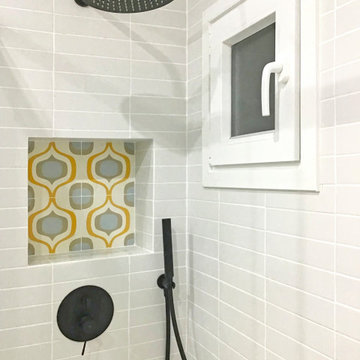
En la reforma de este aseo para invitados buscábamos mayor amplitud y una estructura en la que se aprovechase mejor el espacio por lo que hemos realizado incluso cambios estructurales.
Un estilo alegre y sencillo en el que destacamos el suelo tipo baldosa hidráulica en tonos amarillos, azules y grises, el urinario y el mueble del lavabo suspendidos donde destaca el lavabo circular en acabado gris piedra sobre el mueble de madera y la grifería negra.
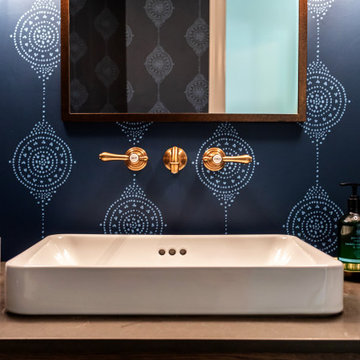
This Altadena home is the perfect example of modern farmhouse flair. The powder room flaunts an elegant mirror over a strapping vanity; the butcher block in the kitchen lends warmth and texture; the living room is replete with stunning details like the candle style chandelier, the plaid area rug, and the coral accents; and the master bathroom’s floor is a gorgeous floor tile.
Project designed by Courtney Thomas Design in La Cañada. Serving Pasadena, Glendale, Monrovia, San Marino, Sierra Madre, South Pasadena, and Altadena.
For more about Courtney Thomas Design, click here: https://www.courtneythomasdesign.com/
To learn more about this project, click here:
https://www.courtneythomasdesign.com/portfolio/new-construction-altadena-rustic-modern/
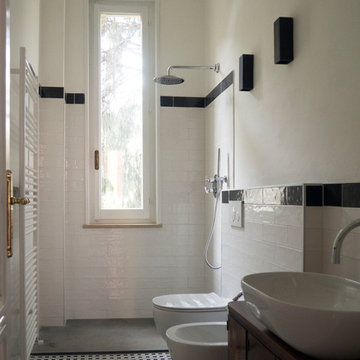
Il bagno di questo piccolo appartamento riprende lo stile della casa degli Anni Trenta, riportando l'allure del bianco e nero mixato alle piastrelle metro.
Per recuperare spazio la doccia occupa la parte terminale dell'ambiente, verso la finestra sul giardino posteriore.
I dettagli contemporanei (rubinetteria, illuminazione, termoarredo), smorzano l'effetto Decò e dichiarano la contemporaneità dell'intervento.
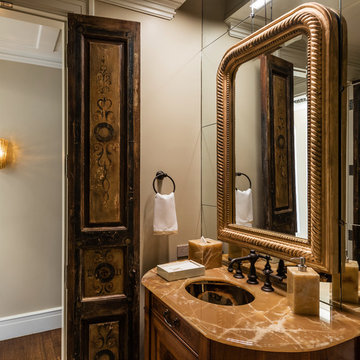
Stephen Reed
На фото: туалет среднего размера в классическом стиле с фасадами островного типа, темными деревянными фасадами, унитазом-моноблоком, зеркальной плиткой, бежевыми стенами, полом из керамогранита, врезной раковиной, столешницей из оникса, бежевым полом и коричневой столешницей с
На фото: туалет среднего размера в классическом стиле с фасадами островного типа, темными деревянными фасадами, унитазом-моноблоком, зеркальной плиткой, бежевыми стенами, полом из керамогранита, врезной раковиной, столешницей из оникса, бежевым полом и коричневой столешницей с
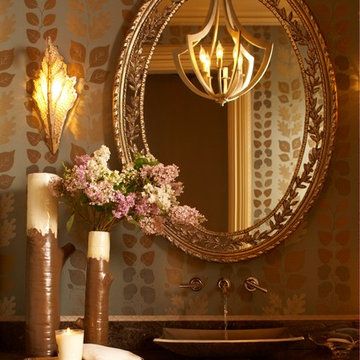
Свежая идея для дизайна: туалет среднего размера в классическом стиле с фасадами островного типа, темными деревянными фасадами, разноцветными стенами, настольной раковиной, столешницей из гранита и коричневой столешницей - отличное фото интерьера
Санузел с фасадами островного типа и коричневой столешницей – фото дизайна интерьера
11

