Санузел с фасадами островного типа и черными стенами – фото дизайна интерьера
Сортировать:
Бюджет
Сортировать:Популярное за сегодня
41 - 60 из 463 фото
1 из 3
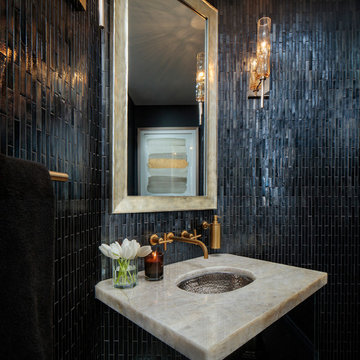
Свежая идея для дизайна: туалет среднего размера в стиле неоклассика (современная классика) с фасадами островного типа, унитазом-моноблоком, черной плиткой, стеклянной плиткой, черными стенами, темным паркетным полом, врезной раковиной, столешницей из оникса и коричневым полом - отличное фото интерьера
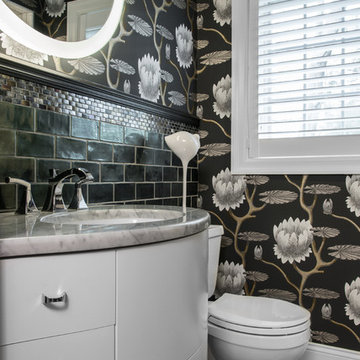
A tiny hall bath was dramatically changed from it's 1950s pink origins into a glamorous black and white statement room. A curved front, furniture-style vanity adds needed storage but doesn't crowd the space. Iridescent subway tiles change tone as the light changes. A lighted mirror alleviates the need for sconces and keeps the wall from feeling cluttered. Anne Matheis Photography
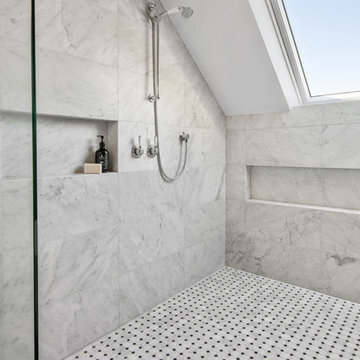
На фото: большая главная ванная комната в современном стиле с фасадами островного типа, черными фасадами, отдельно стоящей ванной, угловым душем, унитазом-моноблоком, черно-белой плиткой, керамической плиткой, черными стенами, полом из керамической плитки, монолитной раковиной, мраморной столешницей, разноцветным полом, открытым душем и разноцветной столешницей с
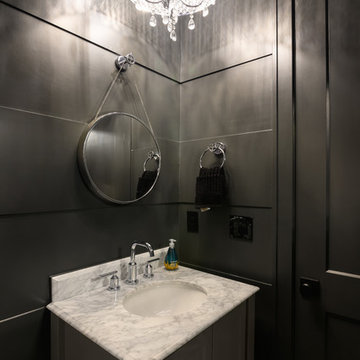
Jeff Westcott
На фото: туалет среднего размера в стиле кантри с фасадами островного типа, серыми фасадами, раздельным унитазом, черными стенами, светлым паркетным полом, врезной раковиной, мраморной столешницей, серым полом и белой столешницей
На фото: туалет среднего размера в стиле кантри с фасадами островного типа, серыми фасадами, раздельным унитазом, черными стенами, светлым паркетным полом, врезной раковиной, мраморной столешницей, серым полом и белой столешницей
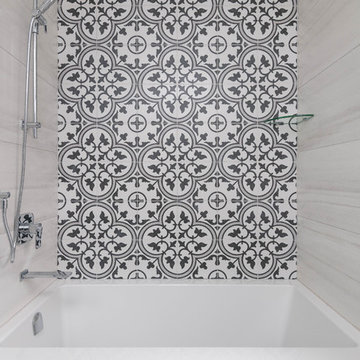
A bathroom remodels with black and white Spanish pattern tiles.
Photo Credit: Jesse Laver
На фото: главная ванная комната среднего размера в современном стиле с фасадами островного типа, черными фасадами, ванной в нише, душем над ванной, унитазом-моноблоком, белой плиткой, керамогранитной плиткой, черными стенами, полом из керамогранита, монолитной раковиной, столешницей из искусственного кварца, черным полом, душем с распашными дверями и белой столешницей с
На фото: главная ванная комната среднего размера в современном стиле с фасадами островного типа, черными фасадами, ванной в нише, душем над ванной, унитазом-моноблоком, белой плиткой, керамогранитной плиткой, черными стенами, полом из керамогранита, монолитной раковиной, столешницей из искусственного кварца, черным полом, душем с распашными дверями и белой столешницей с
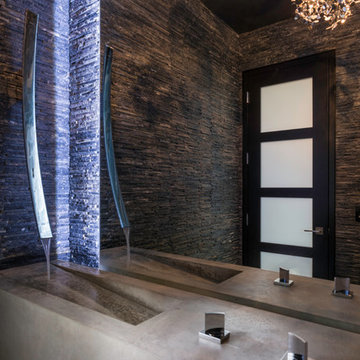
На фото: ванная комната среднего размера в стиле модернизм с фасадами островного типа, черными фасадами, черной плиткой, каменной плиткой, черными стенами, душевой кабиной, монолитной раковиной и столешницей из бетона с
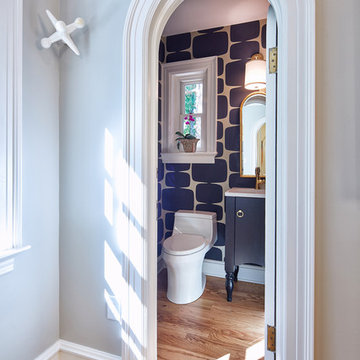
Compact Powder Bath big on style. Modern wallpaper mixed with traditional fixtures and custom vanity. Reuse of arched door made a big architectural impact.
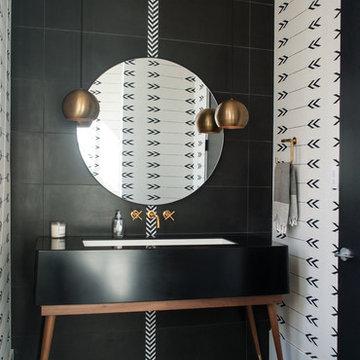
На фото: туалет в современном стиле с фасадами островного типа, черной плиткой, черными стенами, черным полом, врезной раковиной и черной столешницей с
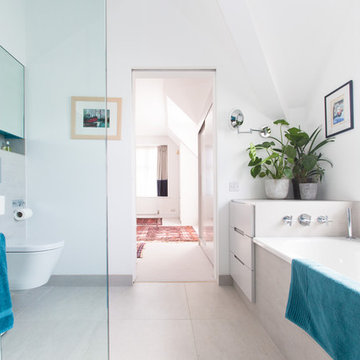
Пример оригинального дизайна: главная ванная комната среднего размера в современном стиле с фасадами островного типа, накладной ванной, открытым душем, инсталляцией, синей плиткой, керамической плиткой, черными стенами, полом из керамической плитки, подвесной раковиной, белым полом и открытым душем
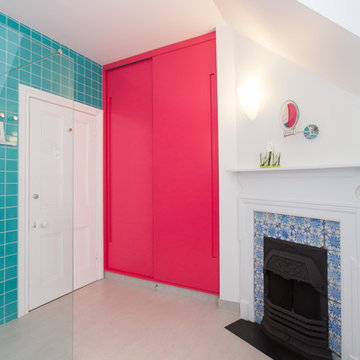
На фото: ванная комната среднего размера в современном стиле с фасадами островного типа, открытым душем, инсталляцией, синей плиткой, керамической плиткой, черными стенами, полом из керамической плитки, душевой кабиной, подвесной раковиной, белым полом и открытым душем

Specific to this photo: A view of their choice in an open shower. The homeowner chose silver hardware throughout their bathroom, which is featured in the faucets along with their shower hardware. The shower has an open door, and features glass paneling, chevron black accent ceramic tiling, multiple shower heads, and an in-wall shelf.
This bathroom was a collaborative project in which we worked with the architect in a home located on Mervin Street in Bentleigh East in Australia.
This master bathroom features our Davenport 60-inch bathroom vanity with double basin sinks in the Hampton Gray coloring. The Davenport model comes with a natural white Carrara marble top sourced from Italy.
This master bathroom features an open shower with multiple streams, chevron tiling, and modern details in the hardware. This master bathroom also has a freestanding curved bath tub from our brand, exclusive to Australia at this time. This bathroom also features a one-piece toilet from our brand, exclusive to Australia. Our architect focused on black and silver accents to pair with the white and grey coloring from the main furniture pieces.
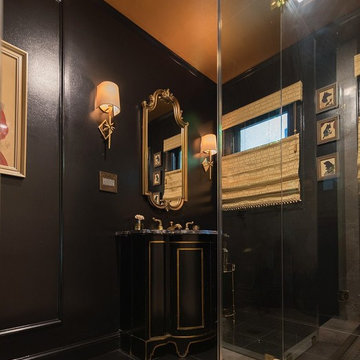
Свежая идея для дизайна: маленькая ванная комната в стиле шебби-шик с фасадами островного типа, черными фасадами, черными стенами, душевой кабиной, черным полом, душем с распашными дверями, открытым душем, полом из керамогранита и врезной раковиной для на участке и в саду - отличное фото интерьера
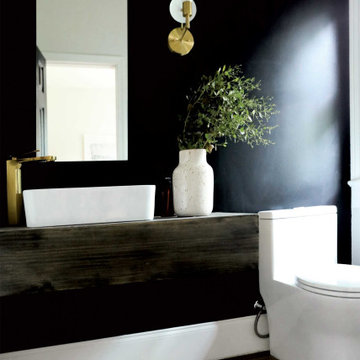
So, let’s talk powder room, shall we? The powder room at #flipmagnolia was a new addition to the house. Before renovations took place, the powder room was a pantry. This house is about 1,300 square feet. So a large pantry didn’t fit within our design plan. Instead, we decided to eliminate the pantry and transform it into a much-needed powder room. And the end result was amazing!
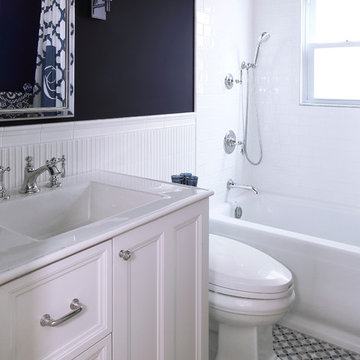
We packed as much as we could into this small bathroom, loading it with all of the latest and greatest in bathroom technology. Outlets are hidden in the medicine cabinet and vanity, and the toilet features a bidet toilet seat with remote control. The tub features Kohler’s VibrAcoustic technology, which uses sound waves to relax your muscles. The room is heated through the floors with electric radiant heat from WarmUp, and the walls feature Barbara Barry tile from Ann Sacks.
Susan Fisher Plotner, FISHER PHOTOGRAPHY

The furniture look walnut vanity with a marble top and black hardware accents. The wallpaper is made from stained black wood veneer triangle pieces. Undermount round sink for ease of cleaning.
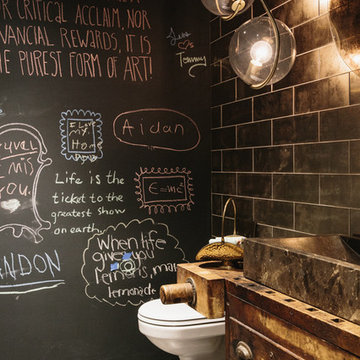
Daniel Shea
Пример оригинального дизайна: туалет в стиле лофт с фасадами островного типа, искусственно-состаренными фасадами, черной плиткой, черными стенами, бетонным полом, настольной раковиной и серым полом
Пример оригинального дизайна: туалет в стиле лофт с фасадами островного типа, искусственно-состаренными фасадами, черной плиткой, черными стенами, бетонным полом, настольной раковиной и серым полом
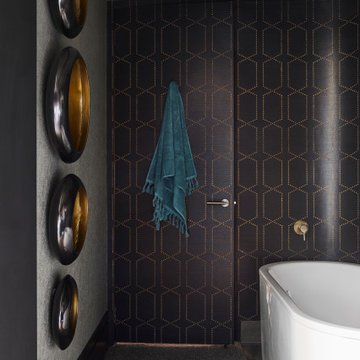
Свежая идея для дизайна: главный совмещенный санузел среднего размера в современном стиле с фасадами островного типа, черными фасадами, отдельно стоящей ванной, двойным душем, унитазом-моноблоком, черной плиткой, керамической плиткой, черными стенами, полом из керамической плитки, врезной раковиной, мраморной столешницей, коричневым полом, открытым душем, серой столешницей, тумбой под две раковины, встроенной тумбой и обоями на стенах - отличное фото интерьера
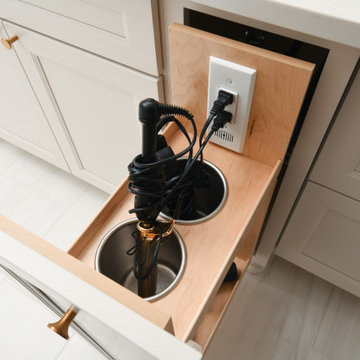
На фото: большая главная ванная комната с фасадами островного типа, бежевыми фасадами, отдельно стоящей ванной, двойным душем, раздельным унитазом, бежевой плиткой, керамической плиткой, черными стенами, полом из керамической плитки, врезной раковиной, столешницей из кварцита, белым полом, душем с распашными дверями, белой столешницей, нишей, тумбой под две раковины, встроенной тумбой, сводчатым потолком и обоями на стенах
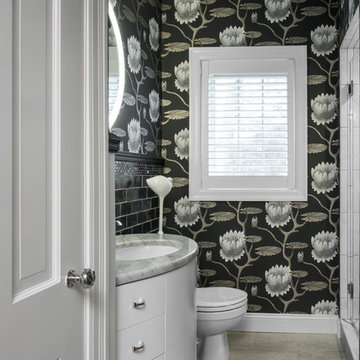
A tiny hall bath was dramatically changed from it's 1950s pink origins into a glamorous black and white statement room. Anne Matheis Photography
Идея дизайна: маленькая ванная комната в стиле неоклассика (современная классика) с врезной раковиной, фасадами островного типа, белыми фасадами, мраморной столешницей, душем в нише, раздельным унитазом, черной плиткой, керамогранитной плиткой, черными стенами, полом из керамогранита и душевой кабиной для на участке и в саду
Идея дизайна: маленькая ванная комната в стиле неоклассика (современная классика) с врезной раковиной, фасадами островного типа, белыми фасадами, мраморной столешницей, душем в нише, раздельным унитазом, черной плиткой, керамогранитной плиткой, черными стенами, полом из керамогранита и душевой кабиной для на участке и в саду

An original 1930’s English Tudor with only 2 bedrooms and 1 bath spanning about 1730 sq.ft. was purchased by a family with 2 amazing young kids, we saw the potential of this property to become a wonderful nest for the family to grow.
The plan was to reach a 2550 sq. ft. home with 4 bedroom and 4 baths spanning over 2 stories.
With continuation of the exiting architectural style of the existing home.
A large 1000sq. ft. addition was constructed at the back portion of the house to include the expended master bedroom and a second-floor guest suite with a large observation balcony overlooking the mountains of Angeles Forest.
An L shape staircase leading to the upstairs creates a moment of modern art with an all white walls and ceilings of this vaulted space act as a picture frame for a tall window facing the northern mountains almost as a live landscape painting that changes throughout the different times of day.
Tall high sloped roof created an amazing, vaulted space in the guest suite with 4 uniquely designed windows extruding out with separate gable roof above.
The downstairs bedroom boasts 9’ ceilings, extremely tall windows to enjoy the greenery of the backyard, vertical wood paneling on the walls add a warmth that is not seen very often in today’s new build.
The master bathroom has a showcase 42sq. walk-in shower with its own private south facing window to illuminate the space with natural morning light. A larger format wood siding was using for the vanity backsplash wall and a private water closet for privacy.
In the interior reconfiguration and remodel portion of the project the area serving as a family room was transformed to an additional bedroom with a private bath, a laundry room and hallway.
The old bathroom was divided with a wall and a pocket door into a powder room the leads to a tub room.
The biggest change was the kitchen area, as befitting to the 1930’s the dining room, kitchen, utility room and laundry room were all compartmentalized and enclosed.
We eliminated all these partitions and walls to create a large open kitchen area that is completely open to the vaulted dining room. This way the natural light the washes the kitchen in the morning and the rays of sun that hit the dining room in the afternoon can be shared by the two areas.
The opening to the living room remained only at 8’ to keep a division of space.
Санузел с фасадами островного типа и черными стенами – фото дизайна интерьера
3

