Санузел с фасадами островного типа и бежевым полом – фото дизайна интерьера
Сортировать:
Бюджет
Сортировать:Популярное за сегодня
161 - 180 из 4 351 фото
1 из 3

Tile shower
Пример оригинального дизайна: главная ванная комната среднего размера в стиле неоклассика (современная классика) с фасадами островного типа, коричневыми фасадами, отдельно стоящей ванной, угловым душем, унитазом-моноблоком, бежевой плиткой, керамической плиткой, бежевыми стенами, полом из винила, монолитной раковиной, столешницей из кварцита, бежевым полом, душем с распашными дверями, бежевой столешницей, нишей, тумбой под две раковины и напольной тумбой
Пример оригинального дизайна: главная ванная комната среднего размера в стиле неоклассика (современная классика) с фасадами островного типа, коричневыми фасадами, отдельно стоящей ванной, угловым душем, унитазом-моноблоком, бежевой плиткой, керамической плиткой, бежевыми стенами, полом из винила, монолитной раковиной, столешницей из кварцита, бежевым полом, душем с распашными дверями, бежевой столешницей, нишей, тумбой под две раковины и напольной тумбой
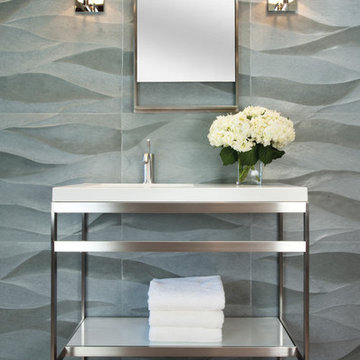
Стильный дизайн: главная ванная комната среднего размера в современном стиле с серой плиткой, полом из керамической плитки, фасадами островного типа, керамической плиткой, серыми стенами, врезной раковиной, столешницей из кварцита и бежевым полом - последний тренд
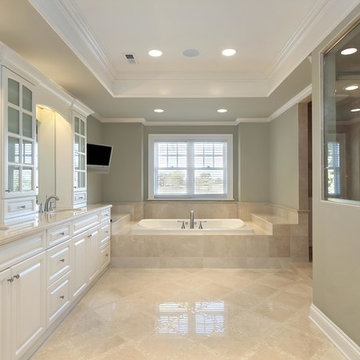
Пример оригинального дизайна: большая главная ванная комната в классическом стиле с фасадами островного типа, белыми фасадами, гидромассажной ванной, угловым душем, унитазом-моноблоком, серыми стенами, полом из винила, врезной раковиной, столешницей из дерева, бежевым полом, душем с распашными дверями и бежевой столешницей
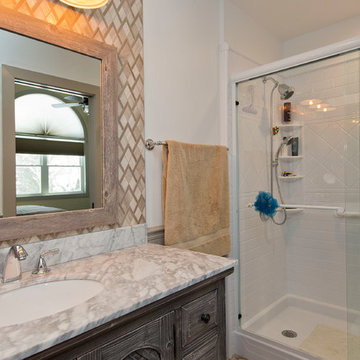
Стильный дизайн: главная ванная комната среднего размера в стиле рустика с фасадами островного типа, искусственно-состаренными фасадами, душем в нише, раздельным унитазом, белой плиткой, плиткой кабанчик, бежевыми стенами, врезной раковиной, столешницей из кварцита, бежевым полом, душем с раздвижными дверями и белой столешницей - последний тренд
Beautiful Mont Royal (Calgary) house featuring quartz countertops, Cristallo Quartzite kitchen backsplash and powder room lit counter.
Stone and tile by ICON Stone + Tile :: www.iconstonetile.com
Photo Credit: Barbara Blakey
Design: Shaun Ford & Co.
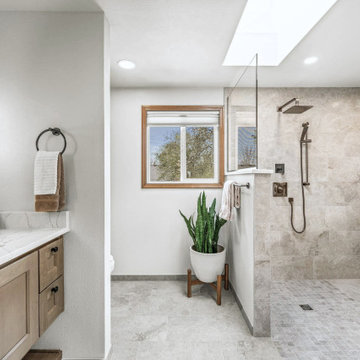
На фото: ванная комната среднего размера в стиле неоклассика (современная классика) с фасадами островного типа, фасадами цвета дерева среднего тона, отдельно стоящей ванной, душем без бортиков, раздельным унитазом, зеленой плиткой, керамической плиткой, серыми стенами, полом из керамогранита, врезной раковиной, столешницей из искусственного кварца, бежевым полом, открытым душем, белой столешницей, нишей, тумбой под одну раковину и встроенной тумбой
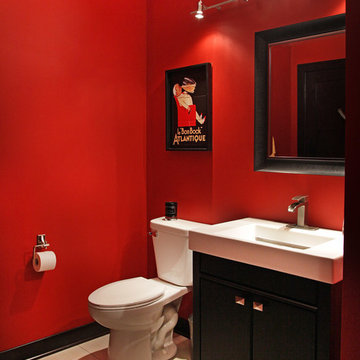
This basement remodel was further completed with a separate workout room, and a half bath featuring matching Woodland cabinets in an Alder material espresso finish, Persia Caravelas granite countertops, and Kohler plumbing fixtures.
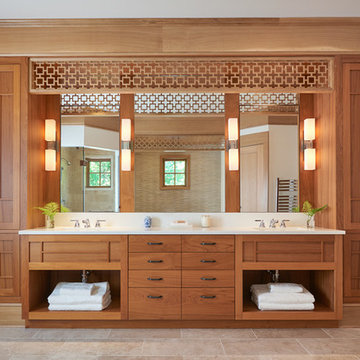
Anice Hoachlander
На фото: большая главная ванная комната в стиле кантри с фасадами островного типа, коричневыми фасадами, угловым душем, бежевой плиткой, белыми стенами, полом из керамогранита, врезной раковиной, бежевым полом и душем с распашными дверями с
На фото: большая главная ванная комната в стиле кантри с фасадами островного типа, коричневыми фасадами, угловым душем, бежевой плиткой, белыми стенами, полом из керамогранита, врезной раковиной, бежевым полом и душем с распашными дверями с

This home is in a rural area. The client was wanting a home reminiscent of those built by the auto barons of Detroit decades before. The home focuses on a nature area enhanced and expanded as part of this property development. The water feature, with its surrounding woodland and wetland areas, supports wild life species and was a significant part of the focus for our design. We orientated all primary living areas to allow for sight lines to the water feature. This included developing an underground pool room where its only windows looked over the water while the room itself was depressed below grade, ensuring that it would not block the views from other areas of the home. The underground room for the pool was constructed of cast-in-place architectural grade concrete arches intended to become the decorative finish inside the room. An elevated exterior patio sits as an entertaining area above this room while the rear yard lawn conceals the remainder of its imposing size. A skylight through the grass is the only hint at what lies below.
Great care was taken to locate the home on a small open space on the property overlooking the natural area and anticipated water feature. We nestled the home into the clearing between existing trees and along the edge of a natural slope which enhanced the design potential and functional options needed for the home. The style of the home not only fits the requirements of an owner with a desire for a very traditional mid-western estate house, but also its location amongst other rural estate lots. The development is in an area dotted with large homes amongst small orchards, small farms, and rolling woodlands. Materials for this home are a mixture of clay brick and limestone for the exterior walls. Both materials are readily available and sourced from the local area. We used locally sourced northern oak wood for the interior trim. The black cherry trees that were removed were utilized as hardwood flooring for the home we designed next door.
Mechanical systems were carefully designed to obtain a high level of efficiency. The pool room has a separate, and rather unique, heating system. The heat recovered as part of the dehumidification and cooling process is re-directed to maintain the water temperature in the pool. This process allows what would have been wasted heat energy to be re-captured and utilized. We carefully designed this system as a negative pressure room to control both humidity and ensure that odors from the pool would not be detectable in the house. The underground character of the pool room also allowed it to be highly insulated and sealed for high energy efficiency. The disadvantage was a sacrifice on natural day lighting around the entire room. A commercial skylight, with reflective coatings, was added through the lawn-covered roof. The skylight added a lot of natural daylight and was a natural chase to recover warm humid air and supply new cooled and dehumidified air back into the enclosed space below. Landscaping was restored with primarily native plant and tree materials, which required little long term maintenance. The dedicated nature area is thriving with more wildlife than originally on site when the property was undeveloped. It is rare to be on site and to not see numerous wild turkey, white tail deer, waterfowl and small animals native to the area. This home provides a good example of how the needs of a luxury estate style home can nestle comfortably into an existing environment and ensure that the natural setting is not only maintained but protected for future generations.
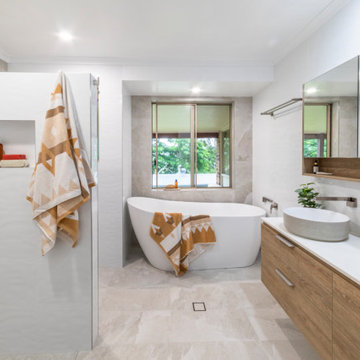
This bathroom was originally a 3-way design which meant the vanity area was poorly lit with no natural light and each room (vanity, toilet, shower & bath) was quite small.
We redesigned this bathroom as per our clients brief and created one room that is spacious with plenty of light.
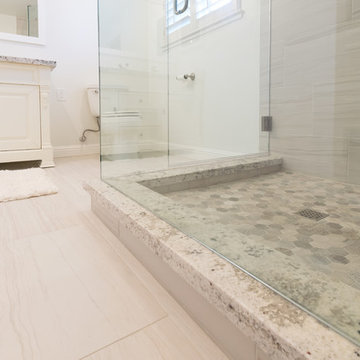
Allenhaus Productions
На фото: большая главная ванная комната в стиле неоклассика (современная классика) с фасадами островного типа, белыми фасадами, угловым душем, бежевой плиткой, керамической плиткой, белыми стенами, полом из керамической плитки, врезной раковиной, столешницей из гранита, бежевым полом, душем с распашными дверями и бежевой столешницей с
На фото: большая главная ванная комната в стиле неоклассика (современная классика) с фасадами островного типа, белыми фасадами, угловым душем, бежевой плиткой, керамической плиткой, белыми стенами, полом из керамической плитки, врезной раковиной, столешницей из гранита, бежевым полом, душем с распашными дверями и бежевой столешницей с
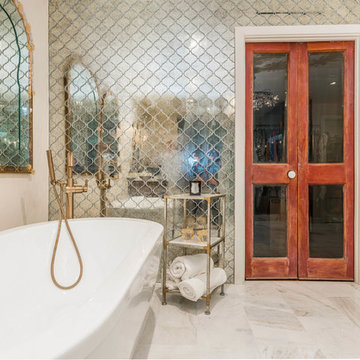
На фото: большая главная ванная комната в современном стиле с фасадами островного типа, темными деревянными фасадами, отдельно стоящей ванной, угловым душем, серой плиткой, разноцветной плиткой, керамогранитной плиткой, бежевыми стенами, полом из керамической плитки, настольной раковиной, мраморной столешницей, бежевым полом, душем с распашными дверями и белой столешницей с
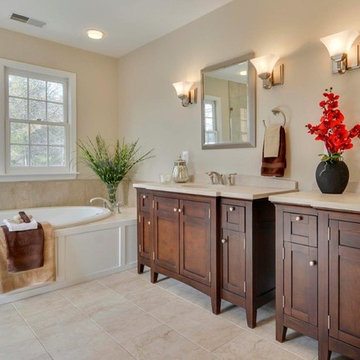
Идея дизайна: главная ванная комната среднего размера в классическом стиле с фасадами островного типа, темными деревянными фасадами, накладной ванной, бежевой плиткой, керамической плиткой, бежевыми стенами, полом из керамической плитки, врезной раковиной, столешницей из гранита, бежевым полом и бежевой столешницей
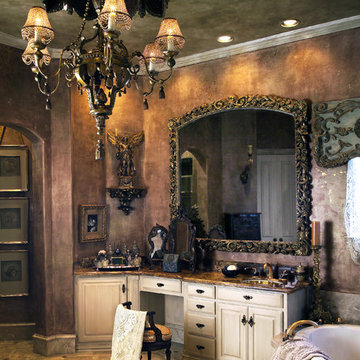
Источник вдохновения для домашнего уюта: большая главная ванная комната в викторианском стиле с фасадами островного типа, светлыми деревянными фасадами, накладной ванной, коричневой плиткой, полом из травертина, врезной раковиной, столешницей из гранита и бежевым полом
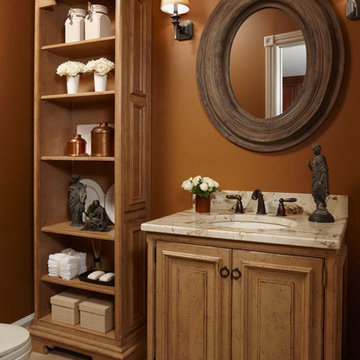
This powder room is directly accessible from the main cooking area of the kitchen in this turn of the century Poppleton Park home. Because guests can see right in from the kitchen island, the room needed to be warm and welcoming. The highly distressed custom cabinets from Omega paired beautifully with the exotically veined granite countertop and oil rubbed bronze fixtures.
Beth Singer Photography
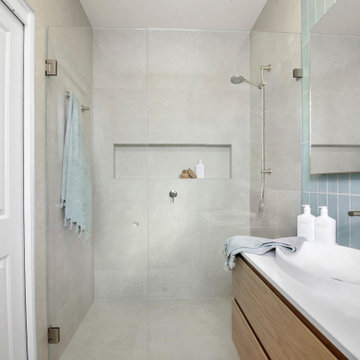
We were engaged to redesign and create a modern, light filled ensuite and main bathroom incorporating a laundry. All spaces had to include functionality and plenty of storage . This has been achieved by using grey/beige large format tiles for the floor and walls creating light and a sense of space. Timber and brushed nickel tapware add further warmth to the scheme and a stunning subway vertical feature wall in blue/green adds interest and depth. Our client was thrilled with her new bathrooms and laundry.
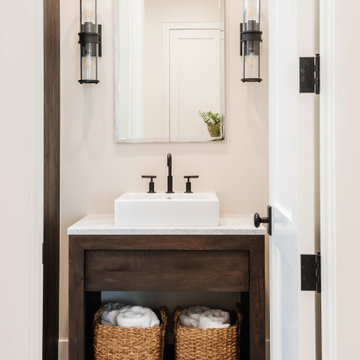
Пример оригинального дизайна: маленькая ванная комната в стиле кантри с фасадами островного типа, фасадами цвета дерева среднего тона, душем в нише, белой плиткой, бежевыми стенами, полом из плитки под дерево, настольной раковиной, мраморной столешницей, бежевым полом, душем с распашными дверями, белой столешницей, тумбой под одну раковину и напольной тумбой для на участке и в саду
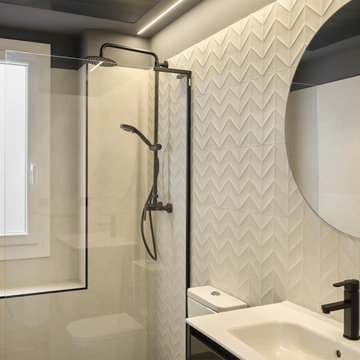
Hemos diseñado baños en contraste, uno negro con acabados en blanco y otro blanco con acabados en negro. El baño en suite es muy amplio, con bañera y ducha de obra, tonos negro antracita que hemos combinado con elementos y detalles en blanco y con el que hemos conseguido la sofisticación y elegancia que nos pedía nuestro cliente. El otro baño es blanco con acabados y grifería en negro, para potenciar la textura del revestimiento con relieve, Dover White Struttura Spike de Marazzi, hemos colocado una tira led a lo largo de toda esta pared.
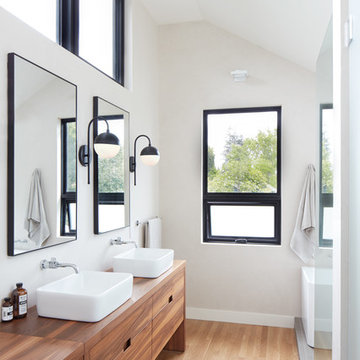
Photos by Muffy Kibbey
На фото: большая главная ванная комната в современном стиле с фасадами островного типа, фасадами цвета дерева среднего тона, отдельно стоящей ванной, открытым душем, белыми стенами, светлым паркетным полом, настольной раковиной, столешницей из дерева, бежевым полом, открытым душем и разноцветной столешницей с
На фото: большая главная ванная комната в современном стиле с фасадами островного типа, фасадами цвета дерева среднего тона, отдельно стоящей ванной, открытым душем, белыми стенами, светлым паркетным полом, настольной раковиной, столешницей из дерева, бежевым полом, открытым душем и разноцветной столешницей с

973-857-1561
LM Interior Design
LM Masiello, CKBD, CAPS
lm@lminteriordesignllc.com
https://www.lminteriordesignllc.com/
Санузел с фасадами островного типа и бежевым полом – фото дизайна интерьера
9

