Санузел с фасадами островного типа и балками на потолке – фото дизайна интерьера
Сортировать:
Бюджет
Сортировать:Популярное за сегодня
61 - 80 из 110 фото
1 из 3

На фото: большая ванная комната в современном стиле с фасадами островного типа, белыми фасадами, угловым душем, раздельным унитазом, серой плиткой, керамогранитной плиткой, белыми стенами, полом из керамогранита, душевой кабиной, монолитной раковиной, столешницей из искусственного камня, черным полом, душем с раздвижными дверями, белой столешницей, тумбой под одну раковину, напольной тумбой и балками на потолке
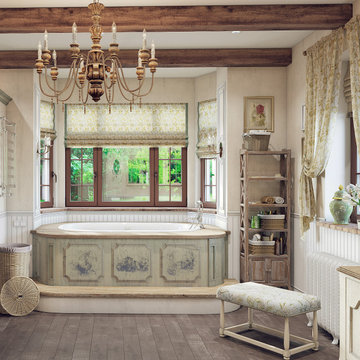
Ванная комната выполнена в стиле прованс, кантри. На потолке размещены деревянные балки. На полу уложили деревянную инженерную доску.
На фото: большая главная ванная комната в стиле кантри с фасадами островного типа, светлыми деревянными фасадами, ванной в нише, душем в нише, инсталляцией, белой плиткой, керамической плиткой, бежевыми стенами, паркетным полом среднего тона, врезной раковиной, мраморной столешницей, коричневым полом, душем с распашными дверями, бежевой столешницей, нишей, тумбой под две раковины, напольной тумбой и балками на потолке
На фото: большая главная ванная комната в стиле кантри с фасадами островного типа, светлыми деревянными фасадами, ванной в нише, душем в нише, инсталляцией, белой плиткой, керамической плиткой, бежевыми стенами, паркетным полом среднего тона, врезной раковиной, мраморной столешницей, коричневым полом, душем с распашными дверями, бежевой столешницей, нишей, тумбой под две раковины, напольной тумбой и балками на потолке
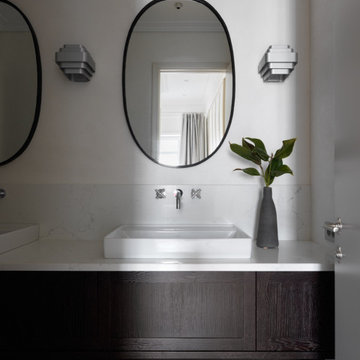
На фото: большая главная ванная комната в современном стиле с фасадами островного типа, темными деревянными фасадами, душевой комнатой, унитазом-моноблоком, серой плиткой, цементной плиткой, серыми стенами, полом из цементной плитки, консольной раковиной, серым полом, душем с распашными дверями, белой столешницей, сиденьем для душа, тумбой под две раковины, встроенной тумбой и балками на потолке
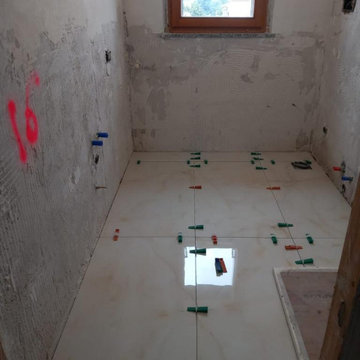
In questa ristrutturazione l'intero spazio è stato rinnovato, dalle piastrelle, alla doccia, etc...
Siamo partiti dallo sgombero del bagno, rimozione sanitari, mobili, e così via, fino al completo sgombero per procedere con le demolizioni, una volta finito di demolire e aver ripristinato l'impianto idraulico, il massetto e aver rasato i muri dove necessario, lo step successivo è stato la posa delle piastrelle.
In questo caso i clienti hanno optato per una scelta uniforme, mantenendo le stesse piastrelle sia per il pavimento che per i muri.
Inoltre una piastrella è stata applicata al mobile del bagno per restaurarlo e recuperarlo.

Wet Room, Modern Wet Room, Small Wet Room Renovation, First Floor Wet Room, Second Story Wet Room Bathroom, Open Shower With Bath In Open Area, Real Timber Vanity, West Leederville Bathrooms

Wet Room, Modern Wet Room, Small Wet Room Renovation, First Floor Wet Room, Second Story Wet Room Bathroom, Open Shower With Bath In Open Area, Real Timber Vanity, West Leederville Bathrooms
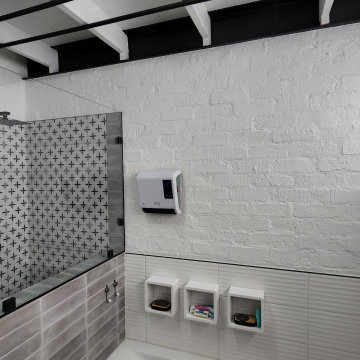
EXPOSED WATER PIPES EXTERNALLY MOUNTED. BUILT IN BATH. HIDDEN TOILET
Идея дизайна: главная ванная комната среднего размера в стиле лофт с фасадами островного типа, белыми фасадами, накладной ванной, угловым душем, инсталляцией, черно-белой плиткой, керамической плиткой, белыми стенами, бетонным полом, накладной раковиной, серым полом, душем с распашными дверями, белой столешницей, тумбой под одну раковину, встроенной тумбой, балками на потолке и кирпичными стенами
Идея дизайна: главная ванная комната среднего размера в стиле лофт с фасадами островного типа, белыми фасадами, накладной ванной, угловым душем, инсталляцией, черно-белой плиткой, керамической плиткой, белыми стенами, бетонным полом, накладной раковиной, серым полом, душем с распашными дверями, белой столешницей, тумбой под одну раковину, встроенной тумбой, балками на потолке и кирпичными стенами

The walk in shower is constructed of bookmatched marble slabs and has a feature mosiac of marble and mother of pearl, highlighted by a wet-rated dimmable LED tape light.
The bench and floor are heated and the faucet and valve trims are done in polished nickel and crystal.
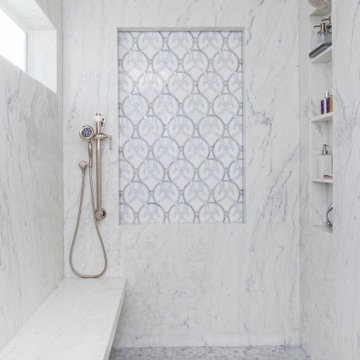
The walk in shower is constructed of bookmatched marble slabs and has a feature mosiac of marble and mother of pearl, highlighted by a wet-rated dimmable LED tape light.
The bench and floor are heated and the faucet and valve trims are done in polished nickel and crystal.
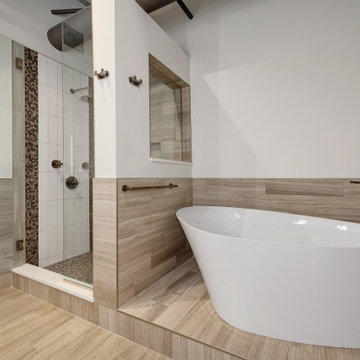
After pics of completed master bathroom remodel in West Loop, Chicago, IL. Walls are covered by 35-40% with a gray marble, installed horizontally with a staggered subway pattern. The bathtub is a Kohler free-standing oval shaped tub using a Kohler Composed Bathtub Filler in a Vibrant Titanium.
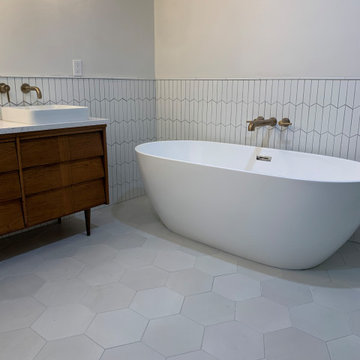
Walk in shower
На фото: главная ванная комната среднего размера в стиле неоклассика (современная классика) с фасадами островного типа, фасадами цвета дерева среднего тона, отдельно стоящей ванной, угловым душем, раздельным унитазом, белой плиткой, плиткой мозаикой, белыми стенами, полом из керамогранита, врезной раковиной, столешницей из кварцита, серым полом, душем с распашными дверями, белой столешницей, тумбой под две раковины, напольной тумбой, балками на потолке и панелями на стенах с
На фото: главная ванная комната среднего размера в стиле неоклассика (современная классика) с фасадами островного типа, фасадами цвета дерева среднего тона, отдельно стоящей ванной, угловым душем, раздельным унитазом, белой плиткой, плиткой мозаикой, белыми стенами, полом из керамогранита, врезной раковиной, столешницей из кварцита, серым полом, душем с распашными дверями, белой столешницей, тумбой под две раковины, напольной тумбой, балками на потолке и панелями на стенах с
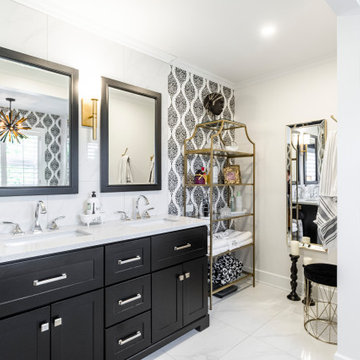
When designing your dream home, there’s one room that is incredibly important. The master bathroom shouldn’t just be where you go to shower it should be a retreat. Having key items and a functional layout is crucial to love your new custom home.
Consider the following elements to design your Master Ensuite
1. Think about toilet placement
2. Double sinks are key
3. Storage
4. Ventilation prevents mold and moisture
5. To tub or not to tub
6. Showers should be functional
7. Spacing should be considered
8. Closet Placement
Bonus Tips:
Lighting is important so think it through
Make sure you have enough electrical outlets but also that they are within code
The vanity height should be comfortable
A timeless style means you won’t have to renovate
Flooring should be non-slip
Think about smells, noises, and moisture.
BEST PRO TIP: this is a large investment, get a pro designer, In the end you will save time and money.
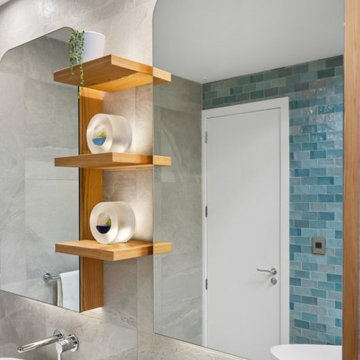
Walk In Shower, Walk IN Shower No Glass, Bricked Wall Shower Set Up, No Glass Bathroom, 4 Part Wet Room Set Up, Small Bathroom Renovations Perth, Groutless Bathrooms Perth, No Glass Bathrooms Perth
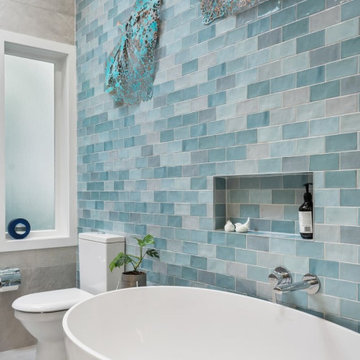
Walk In Shower, Walk IN Shower No Glass, Bricked Wall Shower Set Up, No Glass Bathroom, 4 Part Wet Room Set Up, Small Bathroom Renovations Perth, Groutless Bathrooms Perth, No Glass Bathrooms Perth
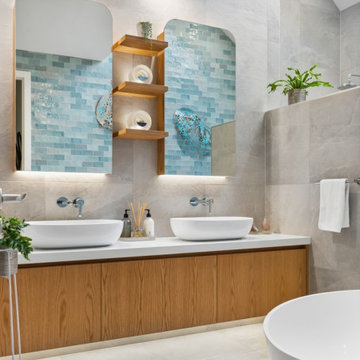
Walk In Shower, Walk IN Shower No Glass, Bricked Wall Shower Set Up, No Glass Bathroom, 4 Part Wet Room Set Up, Small Bathroom Renovations Perth, Groutless Bathrooms Perth, No Glass Bathrooms Perth
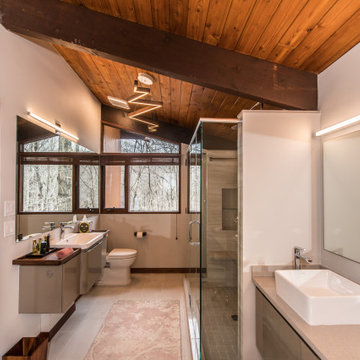
Стильный дизайн: главная ванная комната среднего размера в стиле фьюжн с фасадами островного типа, серыми фасадами, душем в нише, унитазом-моноблоком, белыми стенами, полом из керамогранита, монолитной раковиной, столешницей из искусственного кварца, серым полом, душем с распашными дверями, бежевой столешницей, сиденьем для душа, тумбой под две раковины, подвесной тумбой и балками на потолке - последний тренд
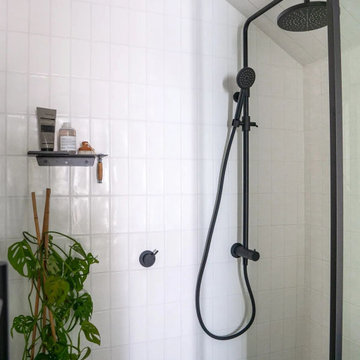
Farmhouse Project, VJ Panels, Timber Wall Panels, Bathroom Panels, Real Wood Vanity, Less Grout Bathrooms, LED Mirror, Farm Bathroom
На фото: маленькая главная ванная комната в скандинавском стиле с фасадами островного типа, темными деревянными фасадами, открытым душем, унитазом-моноблоком, белой плиткой, керамогранитной плиткой, полом из керамогранита, настольной раковиной, столешницей из дерева, открытым душем, коричневой столешницей, нишей, тумбой под одну раковину, напольной тумбой, балками на потолке и стенами из вагонки для на участке и в саду
На фото: маленькая главная ванная комната в скандинавском стиле с фасадами островного типа, темными деревянными фасадами, открытым душем, унитазом-моноблоком, белой плиткой, керамогранитной плиткой, полом из керамогранита, настольной раковиной, столешницей из дерева, открытым душем, коричневой столешницей, нишей, тумбой под одну раковину, напольной тумбой, балками на потолке и стенами из вагонки для на участке и в саду
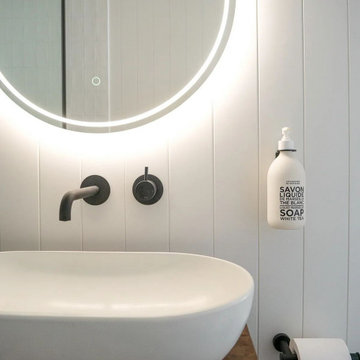
Farmhouse Project, VJ Panels, Timber Wall Panels, Bathroom Panels, Real Wood Vanity, Less Grout Bathrooms, LED Mirror, Farm Bathroom
Пример оригинального дизайна: маленькая главная ванная комната в скандинавском стиле с фасадами островного типа, темными деревянными фасадами, открытым душем, унитазом-моноблоком, белой плиткой, керамогранитной плиткой, полом из керамогранита, настольной раковиной, столешницей из дерева, открытым душем, коричневой столешницей, нишей, тумбой под одну раковину, напольной тумбой, балками на потолке и стенами из вагонки для на участке и в саду
Пример оригинального дизайна: маленькая главная ванная комната в скандинавском стиле с фасадами островного типа, темными деревянными фасадами, открытым душем, унитазом-моноблоком, белой плиткой, керамогранитной плиткой, полом из керамогранита, настольной раковиной, столешницей из дерева, открытым душем, коричневой столешницей, нишей, тумбой под одну раковину, напольной тумбой, балками на потолке и стенами из вагонки для на участке и в саду

Farmhouse Project, VJ Panels, Timber Wall Panels, Bathroom Panels, Real Wood Vanity, Less Grout Bathrooms, LED Mirror, Farm Bathroom
На фото: маленькая главная ванная комната в скандинавском стиле с фасадами островного типа, темными деревянными фасадами, открытым душем, унитазом-моноблоком, белой плиткой, керамогранитной плиткой, полом из керамогранита, настольной раковиной, столешницей из дерева, открытым душем, коричневой столешницей, нишей, тумбой под одну раковину, напольной тумбой, балками на потолке и стенами из вагонки для на участке и в саду с
На фото: маленькая главная ванная комната в скандинавском стиле с фасадами островного типа, темными деревянными фасадами, открытым душем, унитазом-моноблоком, белой плиткой, керамогранитной плиткой, полом из керамогранита, настольной раковиной, столешницей из дерева, открытым душем, коричневой столешницей, нишей, тумбой под одну раковину, напольной тумбой, балками на потолке и стенами из вагонки для на участке и в саду с
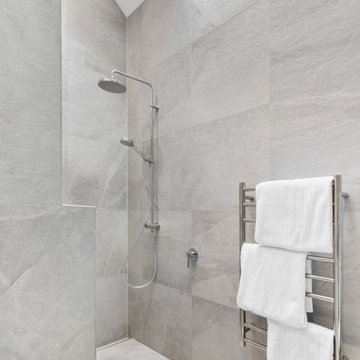
Walk In Shower, Walk IN Shower No Glass, Bricked Wall Shower Set Up, No Glass Bathroom, 4 Part Wet Room Set Up, Small Bathroom Renovations Perth, Groutless Bathrooms Perth, No Glass Bathrooms Perth
Санузел с фасадами островного типа и балками на потолке – фото дизайна интерьера
4

