Санузел с фасадами островного типа – фото дизайна интерьера с высоким бюджетом
Сортировать:
Бюджет
Сортировать:Популярное за сегодня
21 - 40 из 15 352 фото
1 из 3
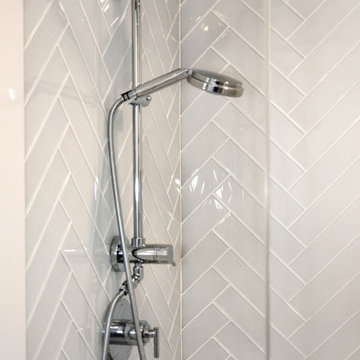
Child's Jack & Jill full bath with glass tile shower. Custom pocket door. Tile laid in herringbone pattern. Custom linen cabinet painted gray.
Свежая идея для дизайна: ванная комната среднего размера в стиле неоклассика (современная классика) с фасадами островного типа, белыми фасадами, душем в нише, унитазом-моноблоком, серой плиткой, стеклянной плиткой, серыми стенами, полом из керамогранита, душевой кабиной, столешницей из искусственного кварца, серым полом и душем с раздвижными дверями - отличное фото интерьера
Свежая идея для дизайна: ванная комната среднего размера в стиле неоклассика (современная классика) с фасадами островного типа, белыми фасадами, душем в нише, унитазом-моноблоком, серой плиткой, стеклянной плиткой, серыми стенами, полом из керамогранита, душевой кабиной, столешницей из искусственного кварца, серым полом и душем с раздвижными дверями - отличное фото интерьера

The framed picture molding with mosaic tile is the highlight of this shower. Space was borrowed from the hall to incorporate the full bath with tub and shower.

This 80's style Mediterranean Revival house was modernized to fit the needs of a bustling family. The home was updated from a choppy and enclosed layout to an open concept, creating connectivity for the whole family. A combination of modern styles and cozy elements makes the space feel open and inviting.
Photos By: Paul Vu
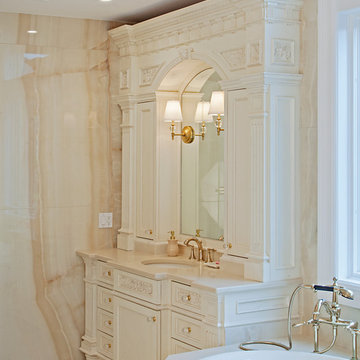
Идея дизайна: большая главная ванная комната в викторианском стиле с белыми фасадами, столешницей из гранита, фасадами островного типа, накладной ванной, угловым душем, бежевой плиткой, мраморной плиткой, бежевыми стенами, полом из керамогранита, врезной раковиной, бежевым полом, душем с раздвижными дверями и белой столешницей

Complete remodel from a classic 1950s pastel green tile to a bright modern farmhouse bathroom. Bright white walls and subway tile naturally reflect light and make the bathroom feel crisp and bright. Navy painted shiplap behind the vanity adds to the farmhouse style. A gorgeous antique gray oak double vanity with Italian Carrara marble countertop finished with chrome fixtures is the centerpiece of the room.

This 1966 contemporary home was completely renovated into a beautiful, functional home with an up-to-date floor plan more fitting for the way families live today. Removing all of the existing kitchen walls created the open concept floor plan. Adding an addition to the back of the house extended the family room. The first floor was also reconfigured to add a mudroom/laundry room and the first floor powder room was transformed into a full bath. A true master suite with spa inspired bath and walk-in closet was made possible by reconfiguring the existing space and adding an addition to the front of the house.
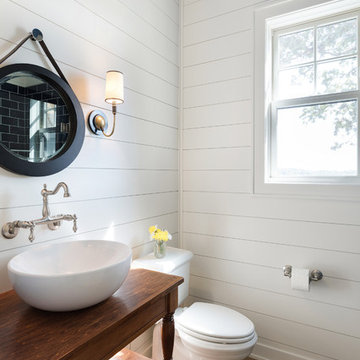
The powder bath doubles as a lake bath for guests coming from swimming. The custom vanity has opebn shelving for towels and bowl vessel sink with Signature Hardware faucet. The sconces are Visual Comfort. The shower has navy blue subway tile with white grout and the ceiling has an amazing blue wallpaper. All the walls are shiplap in Benjamin Moore White Dove.
Photo by Spacecrafting
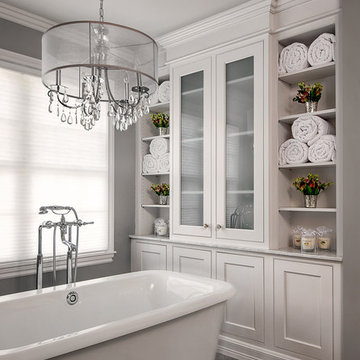
Building a small 6′ x 20′ two-story addition on this 1960 Bloomfield Hills home created room for a gorgeous new master bathroom.
On the second floor, the addition made it possible to expand and re-design the master bath and bedroom. The new bedroom now has an entry foyer and large living space, complete with crown molding and a very large private bath. The new luxurious master bathroom invites room for two at the elongated custom inset furniture vanity by Omega complete with marble countertops. Unique framed mirrors and individual sconces light up each space for separate grooming. The freestanding tub is surrounded by built-in’s with a beautiful Crystorama chandelier above that creates soft ambient lighting for bathing. A separate room with frosted French glass pocket doors hide the toilet and oversized steam shower made for two. Right outside the new shower, warm towels hang on a large wall mounted towel warmer.
By simply adjusting the existing space and adding a small addition, MainStreet Design Build gave these homeowners the bathroom (and bedroom) they had been dreaming about.
Kate Benjamin Photography
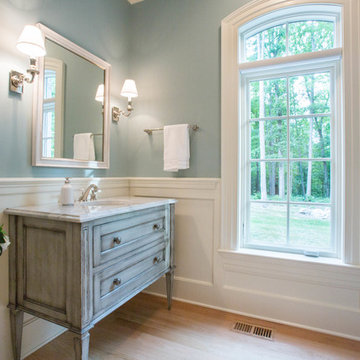
На фото: туалет среднего размера в классическом стиле с фасадами островного типа, искусственно-состаренными фасадами, синими стенами, светлым паркетным полом, врезной раковиной и мраморной столешницей
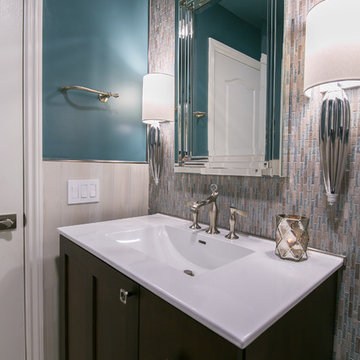
Mark Gebhardt
Стильный дизайн: туалет среднего размера в современном стиле с фасадами островного типа, темными деревянными фасадами, раздельным унитазом, разноцветной плиткой, плиткой мозаикой, синими стенами, полом из керамогранита, монолитной раковиной, столешницей из искусственного кварца, серым полом и белой столешницей - последний тренд
Стильный дизайн: туалет среднего размера в современном стиле с фасадами островного типа, темными деревянными фасадами, раздельным унитазом, разноцветной плиткой, плиткой мозаикой, синими стенами, полом из керамогранита, монолитной раковиной, столешницей из искусственного кварца, серым полом и белой столешницей - последний тренд
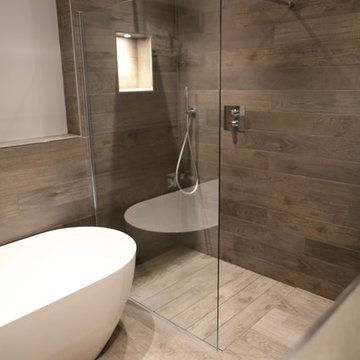
Свежая идея для дизайна: большая детская ванная комната в стиле модернизм с фасадами островного типа, фасадами цвета дерева среднего тона, отдельно стоящей ванной, открытым душем, инсталляцией, серой плиткой, керамогранитной плиткой, зелеными стенами, паркетным полом среднего тона, настольной раковиной, столешницей из дерева, серым полом и открытым душем - отличное фото интерьера

Custom bathroom with an Arts and Crafts design. Beautiful Motawi Tile with the peacock feather pattern in the shower accent band and the Iris flower along the vanity. The bathroom floor is hand made tile from Seneca tile, using 7 different colors to create this one of kind basket weave pattern. Lighting is from Arteriors, The bathroom vanity is a chest from Arteriors turned into a vanity. Original one of kind vessel sink from Potsalot in New Orleans.
Photography - Forsythe Home Styling
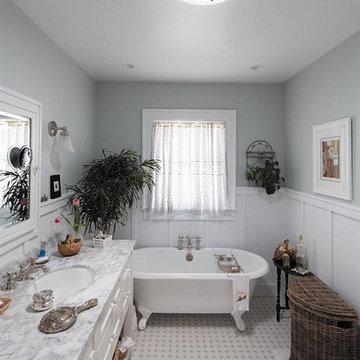
На фото: главная ванная комната среднего размера в викторианском стиле с фасадами островного типа, белыми фасадами, ванной на ножках, серыми стенами, полом из мозаичной плитки, врезной раковиной, мраморной столешницей и разноцветным полом с
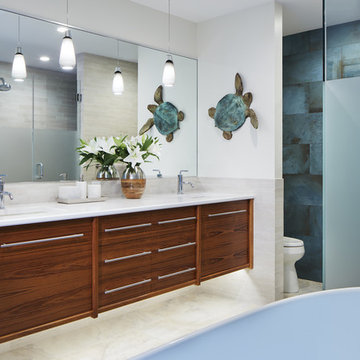
The double sink vanity now “floated” off of the floor giving the perception of airiness and allowing for easy cleaning and under cabinet “night lights”. This required adding substantial blocking behind the wall to accommodate the weight load. Teak wood was used to build the custom cabinetry and streamlined faucets and bowls continue the simple lines of the piece. Floating shelving also flanks one side of the free standing tub creating space for storage and display without taking up floor space.
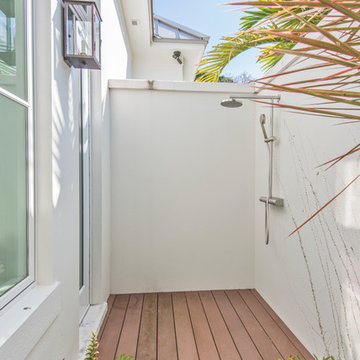
This master bathroom is elegant and rich. The materials used are all premium materials yet they are not boastful, creating a true old world quality.
Beautifully appointed custom home near Venice Beach, FL. Designed with the south Florida cottage style that is prevalent in Naples. Every part of this home is detailed to show off the work of the craftsmen that created it.
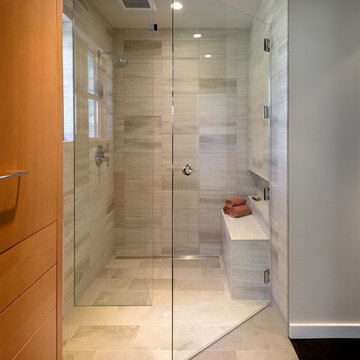
Photo Credits: Aaron Leitz
Стильный дизайн: главная ванная комната среднего размера в стиле модернизм с фасадами островного типа, фасадами цвета дерева среднего тона, душем без бортиков, серой плиткой, плиткой из известняка, белыми стенами, полом из известняка, столешницей из нержавеющей стали, серым полом и душем с распашными дверями - последний тренд
Стильный дизайн: главная ванная комната среднего размера в стиле модернизм с фасадами островного типа, фасадами цвета дерева среднего тона, душем без бортиков, серой плиткой, плиткой из известняка, белыми стенами, полом из известняка, столешницей из нержавеющей стали, серым полом и душем с распашными дверями - последний тренд

Источник вдохновения для домашнего уюта: большая главная ванная комната в стиле неоклассика (современная классика) с отдельно стоящей ванной, открытым душем, белыми стенами, белой плиткой, фасадами островного типа, раздельным унитазом, мраморной плиткой, темным паркетным полом, врезной раковиной, столешницей из искусственного кварца, коричневым полом, открытым душем и белой столешницей
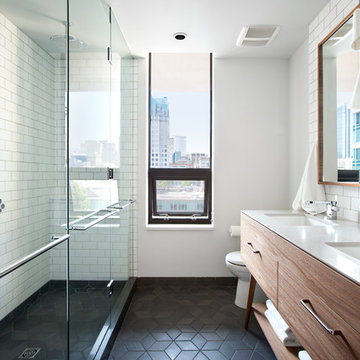
Photo: Ema Peter
This 1,110 square foot loft in Vancouver’s Crosstown neighbourhood was completely renovated for a young professional couple splitting their time between Vancouver and New York.

Источник вдохновения для домашнего уюта: маленький туалет в стиле кантри с фасадами островного типа, зелеными фасадами, раздельным унитазом, бежевой плиткой, плиткой из листового камня, зелеными стенами, полом из керамогранита, настольной раковиной, столешницей из гранита и бежевым полом для на участке и в саду
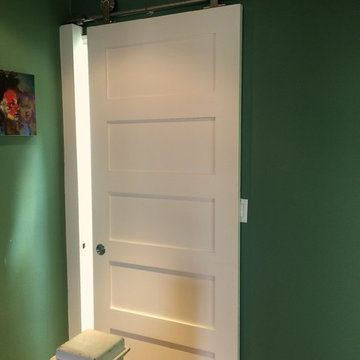
The door to the bathroom was replaced with a beautiful custom sliding Barn Door & modern track hardware (creating more space in the small bathroom and in the hallway).....Sheila Singer Design
Санузел с фасадами островного типа – фото дизайна интерьера с высоким бюджетом
2

