Санузел с фасадами островного типа – фото дизайна интерьера с невысоким бюджетом
Сортировать:
Бюджет
Сортировать:Популярное за сегодня
101 - 120 из 1 011 фото
1 из 3
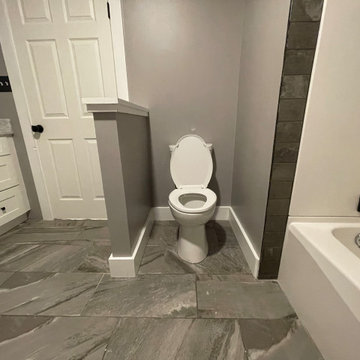
Источник вдохновения для домашнего уюта: ванная комната среднего размера в стиле модернизм с фасадами островного типа, белыми фасадами, ванной в нише, душем в нише, белыми стенами, полом из керамической плитки, душевой кабиной, монолитной раковиной, столешницей из гранита, серым полом, открытым душем, разноцветной столешницей, тумбой под две раковины и встроенной тумбой
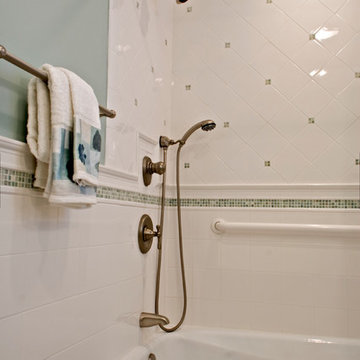
When Barry Miller of Simply Baths, Inc. was contacted to transform this outdated bath, the vision was clear: add some aging-in-place amenities but not to the detriment of style. The outcome? A classic beauty with a furniture-style vanity and a green marble mosaic accenting simple white walls. The brushed nickel details add a traditional touch, while the soothing green palette is complimented by the marble counters and wall color. A new comfort-height toilet, handheld shower and grab bars add the needed safety features without taking center stage. The bathroom is all-together graceful and lovely.
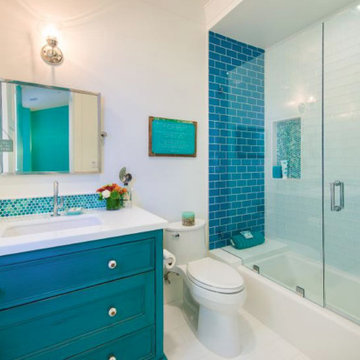
Lunada Bay South Beach penny round glass mosaic tile with white glass subway tile and blue glass subway tile
Стильный дизайн: ванная комната в современном стиле с фасадами островного типа, синими фасадами, ванной в нише, унитазом-моноблоком, синей плиткой, плиткой мозаикой, белыми стенами, полом из керамической плитки, врезной раковиной и столешницей из искусственного кварца - последний тренд
Стильный дизайн: ванная комната в современном стиле с фасадами островного типа, синими фасадами, ванной в нише, унитазом-моноблоком, синей плиткой, плиткой мозаикой, белыми стенами, полом из керамической плитки, врезной раковиной и столешницей из искусственного кварца - последний тренд
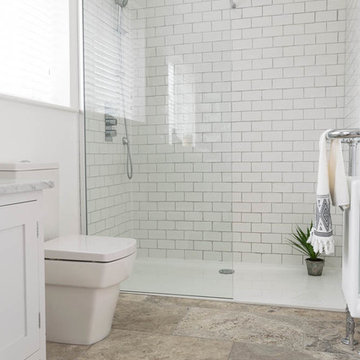
A simply stunning bathroom laid with our Silver Tumbled Travertine.
Свежая идея для дизайна: детская ванная комната среднего размера в стиле модернизм с фасадами островного типа, белыми фасадами, отдельно стоящей ванной, открытым душем, белой плиткой, плиткой кабанчик, серыми стенами, полом из травертина, мраморной столешницей, серым полом, открытым душем и белой столешницей - отличное фото интерьера
Свежая идея для дизайна: детская ванная комната среднего размера в стиле модернизм с фасадами островного типа, белыми фасадами, отдельно стоящей ванной, открытым душем, белой плиткой, плиткой кабанчик, серыми стенами, полом из травертина, мраморной столешницей, серым полом, открытым душем и белой столешницей - отличное фото интерьера
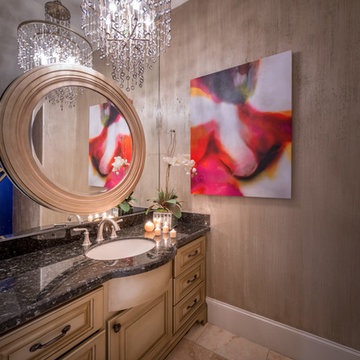
На фото: туалет среднего размера в стиле неоклассика (современная классика) с фасадами островного типа, искусственно-состаренными фасадами, коричневыми стенами, полом из травертина, врезной раковиной, столешницей из гранита и бежевым полом с
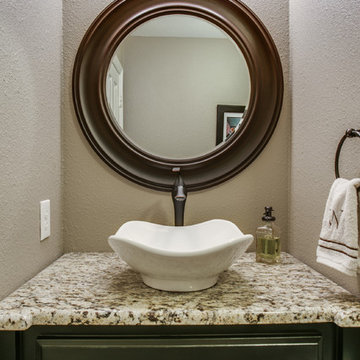
Shoot 2 Sell
Bella Vista Company
Стильный дизайн: маленький туалет в стиле неоклассика (современная классика) с настольной раковиной, фасадами островного типа, столешницей из гранита, бежевыми стенами и зелеными фасадами для на участке и в саду - последний тренд
Стильный дизайн: маленький туалет в стиле неоклассика (современная классика) с настольной раковиной, фасадами островного типа, столешницей из гранита, бежевыми стенами и зелеными фасадами для на участке и в саду - последний тренд
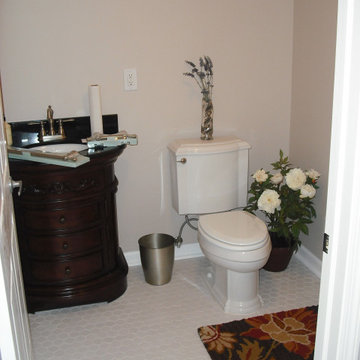
Large, finished basement featuring many specialty items. Built in storage bench, bookcase, hidden storage in pillars, storage closets, storeroom and full bath. The design is completed by a custom bar and lots of elegant trim details throughout the space. and a full bathroom.
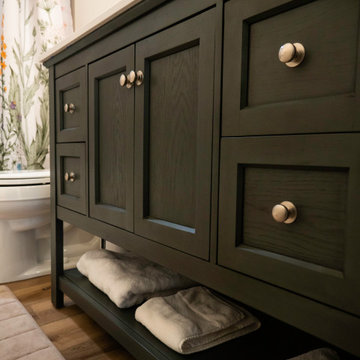
Свежая идея для дизайна: маленькая детская ванная комната в классическом стиле с фасадами островного типа, черными фасадами, душем над ванной, унитазом-моноблоком, столешницей из искусственного кварца, белой столешницей, тумбой под одну раковину и встроенной тумбой для на участке и в саду - отличное фото интерьера
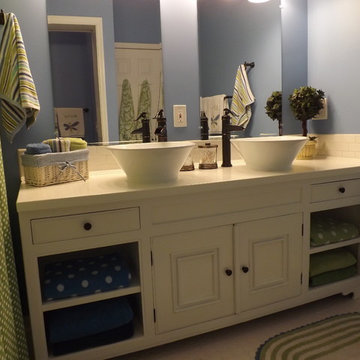
На фото: маленькая ванная комната в классическом стиле с настольной раковиной, столешницей из дерева, белой плиткой, фасадами островного типа, белыми фасадами, отдельно стоящей ванной, керамической плиткой и синими стенами для на участке и в саду с
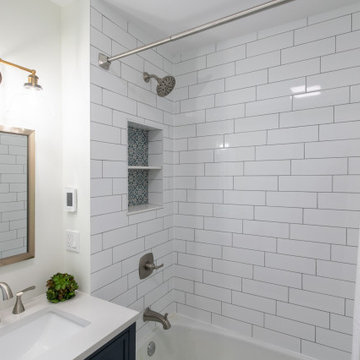
A simple bathroom makeover. We replaces the shower surround tile, all of the fixtures and retained the bathtub. Installed new porcelain tile floors with Warmly Yours heated floors. Very simple but functional and lasting. We love the cubby splash tile choice!

“..2 Bryant Avenue Fairfield West is a success story being one of the rare, wonderful collaborations between a great client, builder and architect, where the intention and result were to create a calm refined, modernist single storey home for a growing family and where attention to detail is evident.
Designed with Bauhaus principles in mind where architecture, technology and art unite as one and where the exemplification of the famed French early modernist Architect & painter Le Corbusier’s statement ‘machine for modern living’ is truly the result, the planning concept was to simply to wrap minimalist refined series of spaces around a large north-facing courtyard so that low-winter sun could enter the living spaces and provide passive thermal activation in winter and so that light could permeate the living spaces. The courtyard also importantly provides a visual centerpiece where outside & inside merge.
By providing solid brick walls and concrete floors, this thermal optimization is achieved with the house being cool in summer and warm in winter, making the home capable of being naturally ventilated and naturally heated. A large glass entry pivot door leads to a raised central hallway spine that leads to a modern open living dining kitchen wing. Living and bedrooms rooms are zoned separately, setting-up a spatial distinction where public vs private are working in unison, thereby creating harmony for this modern home. Spacious & well fitted laundry & bathrooms complement this home.
What cannot be understood in pictures & plans with this home, is the intangible feeling of peace, quiet and tranquility felt by all whom enter and dwell within it. The words serenity, simplicity and sublime often come to mind in attempting to describe it, being a continuation of many fine similar modernist homes by the sole practitioner Architect Ibrahim Conlon whom is a local Sydney Architect with a large tally of quality homes under his belt. The Architect stated that this house is best and purest example to date, as a true expression of the regionalist sustainable modern architectural principles he practises with.
Seeking to express the epoch of our time, this building remains a fine example of western Sydney early 21st century modernist suburban architecture that is a surprising relief…”
Kind regards
-----------------------------------------------------
Architect Ibrahim Conlon
Managing Director + Principal Architect
Nominated Responsible Architect under NSW Architect Act 2003
SEPP65 Qualified Designer under the Environmental Planning & Assessment Regulation 2000
M.Arch(UTS) B.A Arch(UTS) ADAD(CIT) AICOMOS RAIA
Chartered Architect NSW Registration No. 10042
Associate ICOMOS
M: 0404459916
E: ibrahim@iscdesign.com.au
O; Suite 1, Level 1, 115 Auburn Road Auburn NSW Australia 2144
W; www.iscdesign.com.au
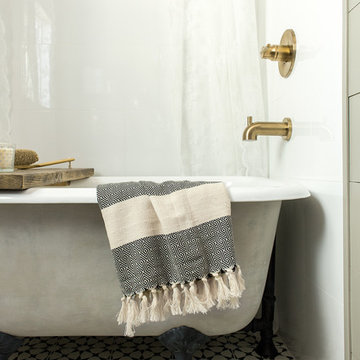
Jenna Sue
Источник вдохновения для домашнего уюта: маленькая главная ванная комната в стиле кантри с фасадами островного типа, светлыми деревянными фасадами, ванной на ножках и настольной раковиной для на участке и в саду
Источник вдохновения для домашнего уюта: маленькая главная ванная комната в стиле кантри с фасадами островного типа, светлыми деревянными фасадами, ванной на ножках и настольной раковиной для на участке и в саду
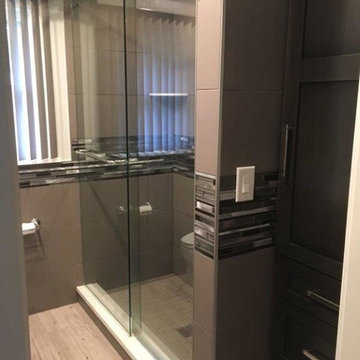
Свежая идея для дизайна: маленькая ванная комната в современном стиле с полом из керамогранита, бежевым полом, серыми стенами, раздельным унитазом, душем в нише, черной плиткой, черно-белой плиткой, серой плиткой, керамической плиткой, врезной раковиной, душем с раздвижными дверями, столешницей из искусственного кварца, фасадами островного типа, черными фасадами и душевой кабиной для на участке и в саду - отличное фото интерьера
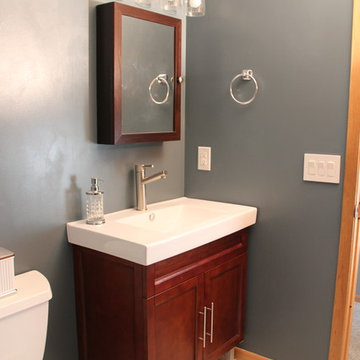
This is part of a whole home remodel we completed and featured in the Home Builder's Association Showcase of Remodeled Homes.
This is the bathroom on the lower level, mostly for their son's usage. It was only upgraded with small modifications.
We removed the previous linoleum flooring and installed Ottomano 6"x6" tile. The toilet, vanity, mirror and lighting was replaced. We reused the existing light from the upstairs bathroom, but changed out the glass shades to save on budget. The walls were painted a dark grey/blue. All the towel accessories were saved and reused from the existing bathroom.
The trim was one of the only things that was reused from the existing home, due to budget restrictions.
Photo by Laura Cavendish
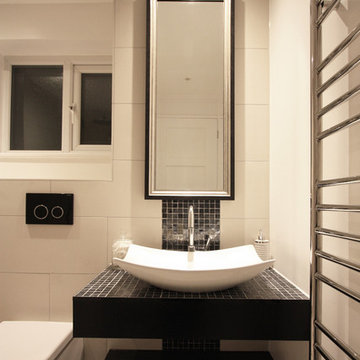
The basin area with hidden storage. The layout was restructured so that this is the first thing you see as you walk in the door rather than the w/c as it was previously.

Photo by: Todd Keith
Свежая идея для дизайна: маленькая главная ванная комната в стиле модернизм с фасадами островного типа, фасадами цвета дерева среднего тона, душем без бортиков, раздельным унитазом, черными стенами, полом из керамической плитки, настольной раковиной, столешницей из кварцита, черным полом, открытым душем и белой столешницей для на участке и в саду - отличное фото интерьера
Свежая идея для дизайна: маленькая главная ванная комната в стиле модернизм с фасадами островного типа, фасадами цвета дерева среднего тона, душем без бортиков, раздельным унитазом, черными стенами, полом из керамической плитки, настольной раковиной, столешницей из кварцита, черным полом, открытым душем и белой столешницей для на участке и в саду - отличное фото интерьера
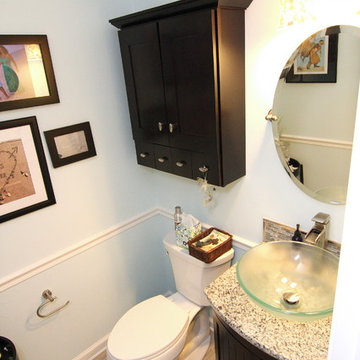
Photography: Joёlle Mclaughlin
Идея дизайна: маленькая ванная комната в морском стиле с настольной раковиной, фасадами островного типа, черными фасадами, столешницей из гранита, раздельным унитазом, серой плиткой, стеклянной плиткой, синими стенами и полом из керамогранита для на участке и в саду
Идея дизайна: маленькая ванная комната в морском стиле с настольной раковиной, фасадами островного типа, черными фасадами, столешницей из гранита, раздельным унитазом, серой плиткой, стеклянной плиткой, синими стенами и полом из керамогранита для на участке и в саду
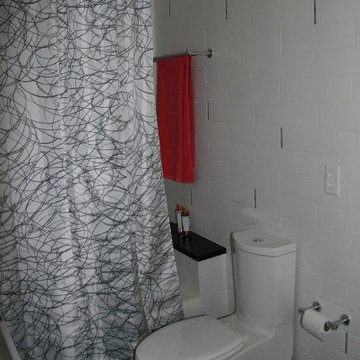
The existing bathroom was a bad mix of VCT floor and beige wall tile, it was dark, gross and cold. Homeowners brought in clean modern feel to the 100 year old home. 4x16 subway tile with glass tile accents, hex penny tile and kohler fixtures and fittings
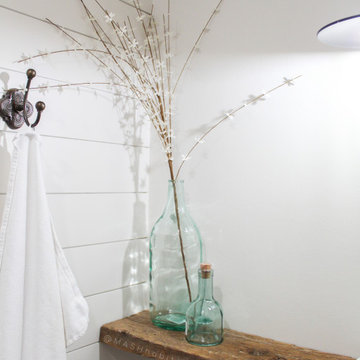
На фото: маленькая ванная комната в стиле кантри с фасадами островного типа, светлыми деревянными фасадами, унитазом-моноблоком, черно-белой плиткой, белыми стенами, полом из керамической плитки, душевой кабиной, раковиной с пьедесталом, белым полом и белой столешницей для на участке и в саду
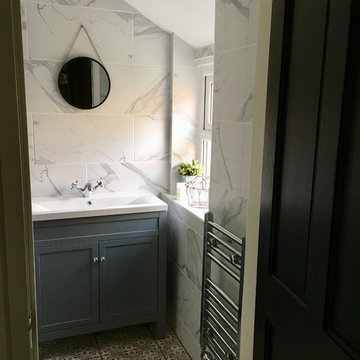
Cloakroom with matt marble tiles on wall and patterned floor tiles
На фото: маленький туалет в стиле фьюжн с фасадами островного типа, синими фасадами, серой плиткой, керамогранитной плиткой, полом из керамогранита, накладной раковиной и серым полом для на участке и в саду
На фото: маленький туалет в стиле фьюжн с фасадами островного типа, синими фасадами, серой плиткой, керамогранитной плиткой, полом из керамогранита, накладной раковиной и серым полом для на участке и в саду
Санузел с фасадами островного типа – фото дизайна интерьера с невысоким бюджетом
6

