Санузел с фасадами островного типа – фото дизайна интерьера
Сортировать:
Бюджет
Сортировать:Популярное за сегодня
101 - 120 из 8 682 фото
1 из 3

Darren Taylor
Стильный дизайн: ванная комната среднего размера в стиле рустика с фасадами островного типа, фасадами цвета дерева среднего тона, душевой комнатой, раздельным унитазом, бежевой плиткой, терракотовой плиткой, бежевыми стенами, полом из терракотовой плитки, душевой кабиной, монолитной раковиной, столешницей из плитки, красным полом, открытым душем и белой столешницей - последний тренд
Стильный дизайн: ванная комната среднего размера в стиле рустика с фасадами островного типа, фасадами цвета дерева среднего тона, душевой комнатой, раздельным унитазом, бежевой плиткой, терракотовой плиткой, бежевыми стенами, полом из терракотовой плитки, душевой кабиной, монолитной раковиной, столешницей из плитки, красным полом, открытым душем и белой столешницей - последний тренд

Doyle Coffin Architecture + George Ross, Photographer
Пример оригинального дизайна: большой туалет в стиле кантри с фасадами островного типа, искусственно-состаренными фасадами, раздельным унитазом, белыми стенами, паркетным полом среднего тона, врезной раковиной, мраморной столешницей, коричневым полом и белой столешницей
Пример оригинального дизайна: большой туалет в стиле кантри с фасадами островного типа, искусственно-состаренными фасадами, раздельным унитазом, белыми стенами, паркетным полом среднего тона, врезной раковиной, мраморной столешницей, коричневым полом и белой столешницей

shiplap, brick tile
Свежая идея для дизайна: ванная комната среднего размера в современном стиле с фасадами островного типа, темными деревянными фасадами, душем в нише, унитазом-моноблоком, бежевыми стенами, полом из винила, душевой кабиной, настольной раковиной, столешницей из искусственного кварца, коричневым полом, душем с раздвижными дверями и белой столешницей - отличное фото интерьера
Свежая идея для дизайна: ванная комната среднего размера в современном стиле с фасадами островного типа, темными деревянными фасадами, душем в нише, унитазом-моноблоком, бежевыми стенами, полом из винила, душевой кабиной, настольной раковиной, столешницей из искусственного кварца, коричневым полом, душем с раздвижными дверями и белой столешницей - отличное фото интерьера
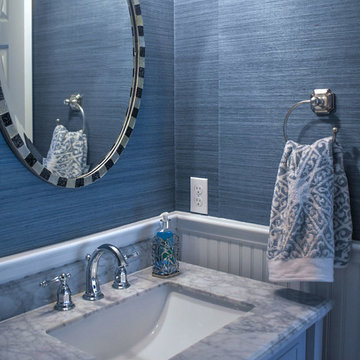
Источник вдохновения для домашнего уюта: маленькая ванная комната в стиле неоклассика (современная классика) с фасадами островного типа, серыми фасадами, раздельным унитазом, белой плиткой, синими стенами, светлым паркетным полом, душевой кабиной, врезной раковиной, мраморной столешницей, коричневым полом и белой столешницей для на участке и в саду
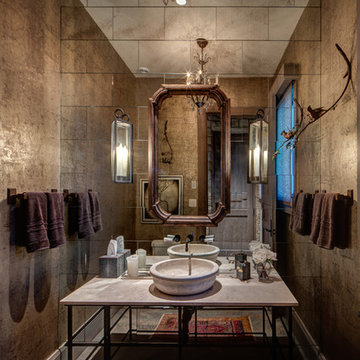
Идея дизайна: туалет в стиле рустика с фасадами островного типа, зеркальной плиткой, коричневыми стенами, настольной раковиной, коричневым полом и серой столешницей
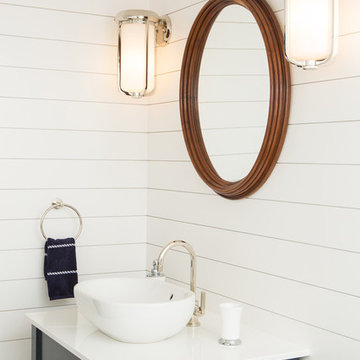
На фото: туалет в морском стиле с фасадами островного типа, серыми фасадами, белыми стенами, настольной раковиной и белой столешницей
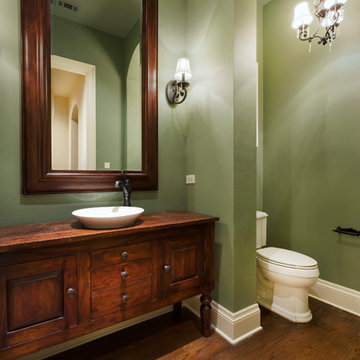
Montebella Homes, Inc.
Идея дизайна: туалет в классическом стиле с фасадами островного типа, темными деревянными фасадами, раздельным унитазом, зелеными стенами, паркетным полом среднего тона, настольной раковиной, столешницей из дерева и коричневой столешницей
Идея дизайна: туалет в классическом стиле с фасадами островного типа, темными деревянными фасадами, раздельным унитазом, зелеными стенами, паркетным полом среднего тона, настольной раковиной, столешницей из дерева и коричневой столешницей
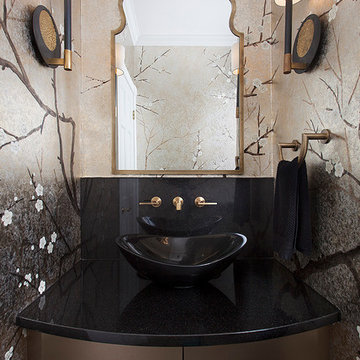
Hand-painted wallpaper is the centerpiece and focal point of this powder room. The sconces, vessel sink, mirror and curved vanity all play their part to create a sleek, elegant look. In this photo you can see a mixture of finishes, in warm bronze tones which compliment the color scheme of the wallpaper.
Photographs taken by Ryann Ford

This Boulder, Colorado remodel by fuentesdesign demonstrates the possibility of renewal in American suburbs, and Passive House design principles. Once an inefficient single story 1,000 square-foot ranch house with a forced air furnace, has been transformed into a two-story, solar powered 2500 square-foot three bedroom home ready for the next generation.
The new design for the home is modern with a sustainable theme, incorporating a palette of natural materials including; reclaimed wood finishes, FSC-certified pine Zola windows and doors, and natural earth and lime plasters that soften the interior and crisp contemporary exterior with a flavor of the west. A Ninety-percent efficient energy recovery fresh air ventilation system provides constant filtered fresh air to every room. The existing interior brick was removed and replaced with insulation. The remaining heating and cooling loads are easily met with the highest degree of comfort via a mini-split heat pump, the peak heat load has been cut by a factor of 4, despite the house doubling in size. During the coldest part of the Colorado winter, a wood stove for ambiance and low carbon back up heat creates a special place in both the living and kitchen area, and upstairs loft.
This ultra energy efficient home relies on extremely high levels of insulation, air-tight detailing and construction, and the implementation of high performance, custom made European windows and doors by Zola Windows. Zola’s ThermoPlus Clad line, which boasts R-11 triple glazing and is thermally broken with a layer of patented German Purenit®, was selected for the project. These windows also provide a seamless indoor/outdoor connection, with 9′ wide folding doors from the dining area and a matching 9′ wide custom countertop folding window that opens the kitchen up to a grassy court where mature trees provide shade and extend the living space during the summer months.
With air-tight construction, this home meets the Passive House Retrofit (EnerPHit) air-tightness standard of
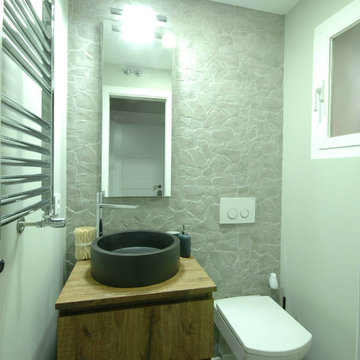
Источник вдохновения для домашнего уюта: маленький туалет в стиле неоклассика (современная классика) с фасадами островного типа, фасадами цвета дерева среднего тона, инсталляцией, разноцветными стенами, настольной раковиной и столешницей из дерева для на участке и в саду
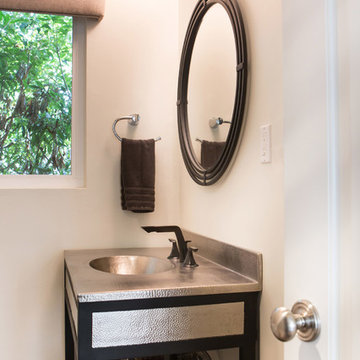
In order to make this bathroom feel like part of the new design, we replaced the vanity and plumbing. The vanity top is hammered metal and the faucet and mirror are bronze. The open lower section of the vanity offers a place to add rich woven baskets for storing extra towels, soap and other amenities for overnight guests. Under floor radiant heating was installed making this room especially luxurious. Photography by Erika Bierman

treve Johnson Photography
Свежая идея для дизайна: ванная комната среднего размера со стиральной машиной в современном стиле с фасадами островного типа, темными деревянными фасадами, угловым душем, синей плиткой, стеклянной плиткой, синими стенами, полом из мозаичной плитки, душевой кабиной, врезной раковиной, серым полом, душем с распашными дверями, белой столешницей, сиденьем для душа, тумбой под одну раковину и встроенной тумбой - отличное фото интерьера
Свежая идея для дизайна: ванная комната среднего размера со стиральной машиной в современном стиле с фасадами островного типа, темными деревянными фасадами, угловым душем, синей плиткой, стеклянной плиткой, синими стенами, полом из мозаичной плитки, душевой кабиной, врезной раковиной, серым полом, душем с распашными дверями, белой столешницей, сиденьем для душа, тумбой под одну раковину и встроенной тумбой - отличное фото интерьера
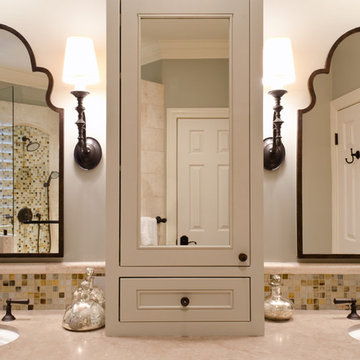
hex,tile,floor,master,bath,in,corner,stand alone tub,scalloped,chandelier, light, pendant,oriental,rug,arched,mirrors,inset,cabinet,drawers,bronze, tub, faucet,gray,wall,paint,tub in corner,below windows,arched windows,pretty light,pretty shade,oval hardware,custom,medicine,cabinet
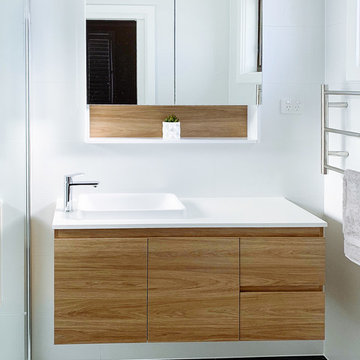
Stunning Ensuite ADP vanity paired with the ADP Shelf mirrored shaving cabinet and Caroma Luna tapware, shower and accessories.
На фото: главная ванная комната среднего размера в современном стиле с фасадами островного типа, фасадами цвета дерева среднего тона, накладной ванной, душем над ванной, унитазом-моноблоком, белой плиткой, белыми стенами, полом из керамической плитки, накладной раковиной, столешницей из искусственного кварца, серым полом, душем с распашными дверями и белой столешницей с
На фото: главная ванная комната среднего размера в современном стиле с фасадами островного типа, фасадами цвета дерева среднего тона, накладной ванной, душем над ванной, унитазом-моноблоком, белой плиткой, белыми стенами, полом из керамической плитки, накладной раковиной, столешницей из искусственного кварца, серым полом, душем с распашными дверями и белой столешницей с

We gave this rather dated farmhouse some dramatic upgrades that brought together the feminine with the masculine, combining rustic wood with softer elements. In terms of style her tastes leaned toward traditional and elegant and his toward the rustic and outdoorsy. The result was the perfect fit for this family of 4 plus 2 dogs and their very special farmhouse in Ipswich, MA. Character details create a visual statement, showcasing the melding of both rustic and traditional elements without too much formality. The new master suite is one of the most potent examples of the blending of styles. The bath, with white carrara honed marble countertops and backsplash, beaded wainscoting, matching pale green vanities with make-up table offset by the black center cabinet expand function of the space exquisitely while the salvaged rustic beams create an eye-catching contrast that picks up on the earthy tones of the wood. The luxurious walk-in shower drenched in white carrara floor and wall tile replaced the obsolete Jacuzzi tub. Wardrobe care and organization is a joy in the massive walk-in closet complete with custom gliding library ladder to access the additional storage above. The space serves double duty as a peaceful laundry room complete with roll-out ironing center. The cozy reading nook now graces the bay-window-with-a-view and storage abounds with a surplus of built-ins including bookcases and in-home entertainment center. You can’t help but feel pampered the moment you step into this ensuite. The pantry, with its painted barn door, slate floor, custom shelving and black walnut countertop provide much needed storage designed to fit the family’s needs precisely, including a pull out bin for dog food. During this phase of the project, the powder room was relocated and treated to a reclaimed wood vanity with reclaimed white oak countertop along with custom vessel soapstone sink and wide board paneling. Design elements effectively married rustic and traditional styles and the home now has the character to match the country setting and the improved layout and storage the family so desperately needed. And did you see the barn? Photo credit: Eric Roth
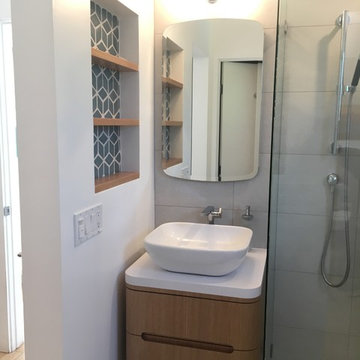
Maximizing every inch of space in a tiny bath and keeping the space feeling open and inviting was the priority.
Идея дизайна: маленькая главная ванная комната в современном стиле с фасадами островного типа, светлыми деревянными фасадами, угловым душем, белой плиткой, керамогранитной плиткой, белыми стенами, полом из керамогранита, настольной раковиной, столешницей из кварцита, белым полом и душем с распашными дверями для на участке и в саду
Идея дизайна: маленькая главная ванная комната в современном стиле с фасадами островного типа, светлыми деревянными фасадами, угловым душем, белой плиткой, керамогранитной плиткой, белыми стенами, полом из керамогранита, настольной раковиной, столешницей из кварцита, белым полом и душем с распашными дверями для на участке и в саду
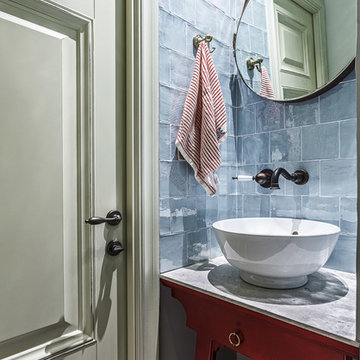
Сергей Красюк
Стильный дизайн: маленький туалет в стиле фьюжн с красными фасадами, столешницей из искусственного камня, серой плиткой, настольной раковиной, стеклянной плиткой, фасадами островного типа, инсталляцией, серыми стенами, полом из керамогранита, синим полом и серой столешницей для на участке и в саду - последний тренд
Стильный дизайн: маленький туалет в стиле фьюжн с красными фасадами, столешницей из искусственного камня, серой плиткой, настольной раковиной, стеклянной плиткой, фасадами островного типа, инсталляцией, серыми стенами, полом из керамогранита, синим полом и серой столешницей для на участке и в саду - последний тренд
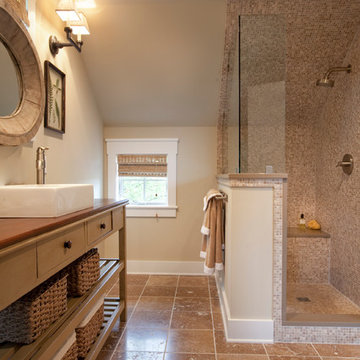
Ronal Fenstermacher Interiors
На фото: большая ванная комната в современном стиле с фасадами островного типа, фасадами цвета дерева среднего тона, угловым душем, бежевыми стенами, полом из керамогранита, настольной раковиной, столешницей из дерева, коричневым полом, душем с распашными дверями, коричневой столешницей и душевой кабиной
На фото: большая ванная комната в современном стиле с фасадами островного типа, фасадами цвета дерева среднего тона, угловым душем, бежевыми стенами, полом из керамогранита, настольной раковиной, столешницей из дерева, коричневым полом, душем с распашными дверями, коричневой столешницей и душевой кабиной
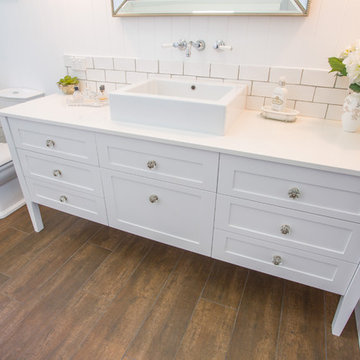
This all white bathroom oozes sophistication and elegance with lots of natural light flowing in. Timber look tiles complements nicely with the white in the bathroom. Brodware products have been unsed in this traditional bathroom with lovely bevelled mirrors and traditional lighting.

This Italian Villa bathroom vanity features a custom built-in dark wood vanity.
Стильный дизайн: огромная главная ванная комната в средиземноморском стиле с фасадами островного типа, коричневыми фасадами, отдельно стоящей ванной, душем в нише, унитазом-моноблоком, разноцветной плиткой, зеркальной плиткой, разноцветными стенами, полом из травертина, настольной раковиной, столешницей из гранита, разноцветным полом, открытым душем и разноцветной столешницей - последний тренд
Стильный дизайн: огромная главная ванная комната в средиземноморском стиле с фасадами островного типа, коричневыми фасадами, отдельно стоящей ванной, душем в нише, унитазом-моноблоком, разноцветной плиткой, зеркальной плиткой, разноцветными стенами, полом из травертина, настольной раковиной, столешницей из гранита, разноцветным полом, открытым душем и разноцветной столешницей - последний тренд
Санузел с фасадами островного типа – фото дизайна интерьера
6

