Санузел с фасадами любого цвета и зеркалом с подсветкой – фото дизайна интерьера
Сортировать:
Бюджет
Сортировать:Популярное за сегодня
41 - 60 из 2 316 фото
1 из 3

Proyecto de decoración, dirección y ejecución de obra: Sube Interiorismo www.subeinteriorismo.com
Fotografía Erlantz Biderbost
На фото: ванная комната среднего размера в современном стиле с плоскими фасадами, светлыми деревянными фасадами, бежевой плиткой, керамической плиткой, полом из ламината, душевой кабиной, накладной раковиной, столешницей из дерева, коричневым полом, разноцветными стенами, бежевой столешницей и зеркалом с подсветкой с
На фото: ванная комната среднего размера в современном стиле с плоскими фасадами, светлыми деревянными фасадами, бежевой плиткой, керамической плиткой, полом из ламината, душевой кабиной, накладной раковиной, столешницей из дерева, коричневым полом, разноцветными стенами, бежевой столешницей и зеркалом с подсветкой с
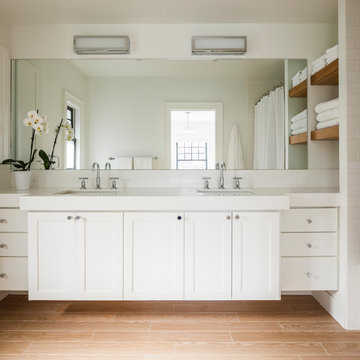
Interior Design by ecd Design LLC
This newly remodeled home was transformed top to bottom. It is, as all good art should be “A little something of the past and a little something of the future.” We kept the old world charm of the Tudor style, (a popular American theme harkening back to Great Britain in the 1500’s) and combined it with the modern amenities and design that many of us have come to love and appreciate. In the process, we created something truly unique and inspiring.
RW Anderson Homes is the premier home builder and remodeler in the Seattle and Bellevue area. Distinguished by their excellent team, and attention to detail, RW Anderson delivers a custom tailored experience for every customer. Their service to clients has earned them a great reputation in the industry for taking care of their customers.
Working with RW Anderson Homes is very easy. Their office and design team work tirelessly to maximize your goals and dreams in order to create finished spaces that aren’t only beautiful, but highly functional for every customer. In an industry known for false promises and the unexpected, the team at RW Anderson is professional and works to present a clear and concise strategy for every project. They take pride in their references and the amount of direct referrals they receive from past clients.
RW Anderson Homes would love the opportunity to talk with you about your home or remodel project today. Estimates and consultations are always free. Call us now at 206-383-8084 or email Ryan@rwandersonhomes.com.

Пример оригинального дизайна: большая главная ванная комната в современном стиле с плоскими фасадами, темными деревянными фасадами, отдельно стоящей ванной, серыми стенами, бежевым полом, душем с распашными дверями, угловым душем, белой плиткой, керамогранитной плиткой, бетонным полом, врезной раковиной, столешницей из искусственного камня, окном и зеркалом с подсветкой

Стильный дизайн: большая главная ванная комната в стиле неоклассика (современная классика) с фасадами с утопленной филенкой, белыми фасадами, ванной на ножках, серыми стенами, врезной раковиной, разноцветным полом, полом из мозаичной плитки, мраморной столешницей и зеркалом с подсветкой - последний тренд
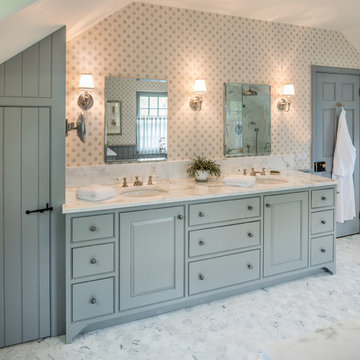
Angle Eye Photography
На фото: большая главная ванная комната в классическом стиле с фасадами с декоративным кантом, синими фасадами, мраморным полом, врезной раковиной, мраморной столешницей, разноцветными стенами, серым полом и зеркалом с подсветкой
На фото: большая главная ванная комната в классическом стиле с фасадами с декоративным кантом, синими фасадами, мраморным полом, врезной раковиной, мраморной столешницей, разноцветными стенами, серым полом и зеркалом с подсветкой
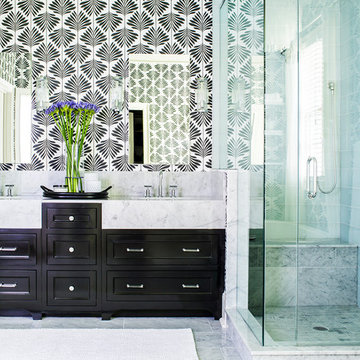
На фото: главная ванная комната в стиле неоклассика (современная классика) с черными фасадами, мраморным полом, мраморной столешницей, фасадами с утопленной филенкой и зеркалом с подсветкой с
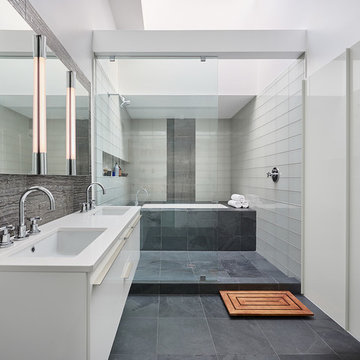
Referencing the wife and 3 daughters for which the house was named, four distinct but cohesive design criteria were considered for the 2016 renovation of the circa 1890, three story masonry rowhouse:
1. To keep the significant original elements – such as
the grand stair and Lincrusta wainscoting.
2. To repurpose original elements such as the former
kitchen pocket doors fitted to their new location on
the second floor with custom track.
3. To improve original elements - such as the new "sky
deck" with its bright green steel frame, a new
kitchen and modern baths.
4. To insert unifying elements such as the 3 wall
benches, wall openings and sculptural ceilings.
Photographer Jesse Gerard - Hoachlander Davis Photography
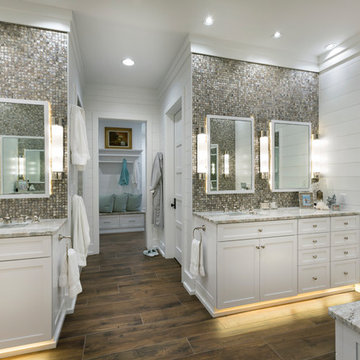
Идея дизайна: большая главная ванная комната в морском стиле с фасадами в стиле шейкер, белыми фасадами, плиткой мозаикой, белыми стенами, коричневым полом, полом из керамогранита, врезной раковиной, мраморной столешницей, бежевой столешницей и зеркалом с подсветкой

New Craftsman style home, approx 3200sf on 60' wide lot. Views from the street, highlighting front porch, large overhangs, Craftsman detailing. Photos by Robert McKendrick Photography.
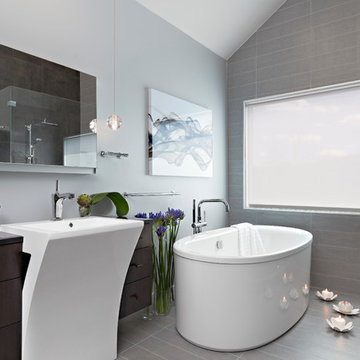
This design emphasizes the vertical stature and soaring lines of the space by cladding the most dramatically shaped walls with accent materials. Large-format porcelain tiles with a metallic finish run fifteen feet high, emphasizing the vaulting of the shower area, and drawing the eye up. Shimmering glass mosaic tile accents the vaulted wall opposite, balancing the height of the shower with an effective counterpoint. A large, unobstructed window placed in the bathing area brings soft natural light flooding into the space.
Dave Bryce Photography
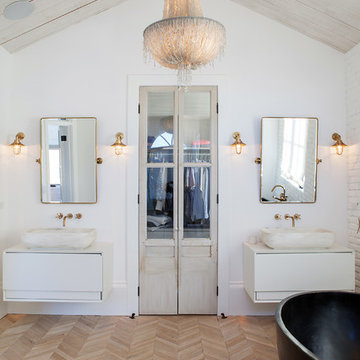
Идея дизайна: главная ванная комната в стиле кантри с плоскими фасадами, белыми фасадами, отдельно стоящей ванной, белыми стенами, светлым паркетным полом, настольной раковиной и зеркалом с подсветкой
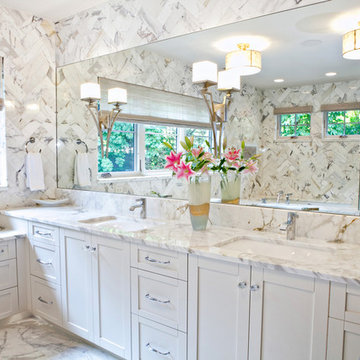
На фото: большая главная ванная комната в стиле неоклассика (современная классика) с фасадами в стиле шейкер, белыми фасадами, белой плиткой, белыми стенами, накладной раковиной, мраморной столешницей, белой столешницей и зеркалом с подсветкой
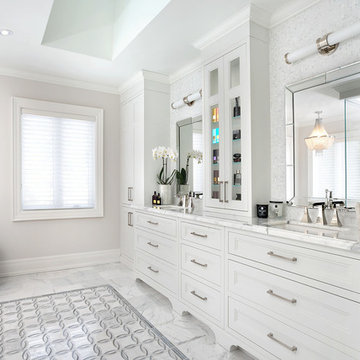
Arnal Photography
На фото: большая главная ванная комната в стиле неоклассика (современная классика) с белыми фасадами, отдельно стоящей ванной, угловым душем, белой плиткой, каменной плиткой, белыми стенами, мраморным полом, врезной раковиной, мраморной столешницей, фасадами с утопленной филенкой и зеркалом с подсветкой
На фото: большая главная ванная комната в стиле неоклассика (современная классика) с белыми фасадами, отдельно стоящей ванной, угловым душем, белой плиткой, каменной плиткой, белыми стенами, мраморным полом, врезной раковиной, мраморной столешницей, фасадами с утопленной филенкой и зеркалом с подсветкой
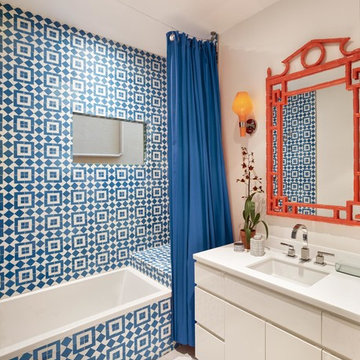
Cesar Rubio
Пример оригинального дизайна: главная ванная комната среднего размера в современном стиле с шторкой для ванной, плоскими фасадами, белыми фасадами, ванной в нише, душем над ванной, раздельным унитазом, синей плиткой, белой плиткой, цементной плиткой, белыми стенами, полом из керамогранита, врезной раковиной, столешницей из кварцита, белым полом, белой столешницей и зеркалом с подсветкой
Пример оригинального дизайна: главная ванная комната среднего размера в современном стиле с шторкой для ванной, плоскими фасадами, белыми фасадами, ванной в нише, душем над ванной, раздельным унитазом, синей плиткой, белой плиткой, цементной плиткой, белыми стенами, полом из керамогранита, врезной раковиной, столешницей из кварцита, белым полом, белой столешницей и зеркалом с подсветкой
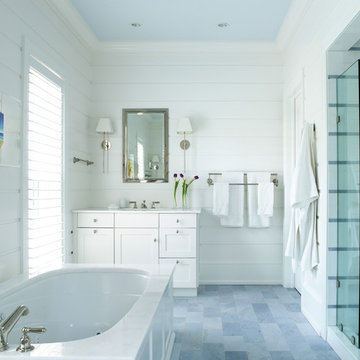
Источник вдохновения для домашнего уюта: главная ванная комната среднего размера в морском стиле с фасадами в стиле шейкер, белыми фасадами, душем в нише, белыми стенами, полновстраиваемой ванной, открытым душем и зеркалом с подсветкой
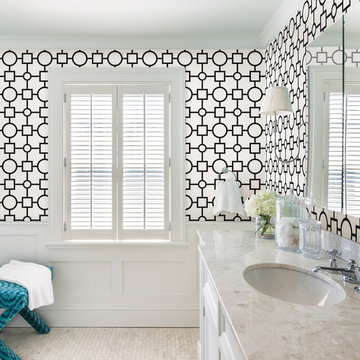
Give bathroom walls a makeover with this ultra modern wallpaper design! Marble, geometrics and a pop of blue bring the whole room together.
Идея дизайна: ванная комната в стиле неоклассика (современная классика) с фасадами с утопленной филенкой, белыми фасадами, разноцветными стенами, полом из мозаичной плитки, врезной раковиной и зеркалом с подсветкой
Идея дизайна: ванная комната в стиле неоклассика (современная классика) с фасадами с утопленной филенкой, белыми фасадами, разноцветными стенами, полом из мозаичной плитки, врезной раковиной и зеркалом с подсветкой
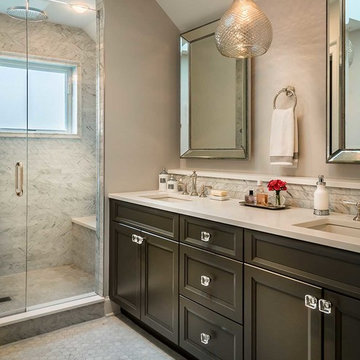
This master bathroom is a retreat at the end of the day. White Carrera marble tile, crystal cabinet knobs and elegant fixtures provide a touch of sophistication.
Photo credit: Van Inwegen Digital Arts

Ann Sacks Luxe Tile in A San Diego Master Suite - designed by Signature Designs Kitchen Bath
На фото: большая главная ванная комната в стиле неоклассика (современная классика) с фасадами с утопленной филенкой, отдельно стоящей ванной, душем в нише, инсталляцией, серой плиткой, терракотовой плиткой, белыми стенами, полом из терракотовой плитки, врезной раковиной, столешницей из искусственного кварца, темными деревянными фасадами и зеркалом с подсветкой с
На фото: большая главная ванная комната в стиле неоклассика (современная классика) с фасадами с утопленной филенкой, отдельно стоящей ванной, душем в нише, инсталляцией, серой плиткой, терракотовой плиткой, белыми стенами, полом из терракотовой плитки, врезной раковиной, столешницей из искусственного кварца, темными деревянными фасадами и зеркалом с подсветкой с

This Guest Bath was awarded 2nd Place in the ASID LEGACY OF DESIGN TEXAS 2015 for Traditional Bathroom. Interior Design and styling by Dona Rosene Interiors.
Photography by Michael Hunter.
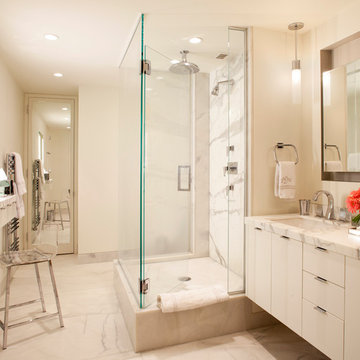
Источник вдохновения для домашнего уюта: ванная комната в современном стиле с врезной раковиной, плоскими фасадами, белыми фасадами и зеркалом с подсветкой
Санузел с фасадами любого цвета и зеркалом с подсветкой – фото дизайна интерьера
3

