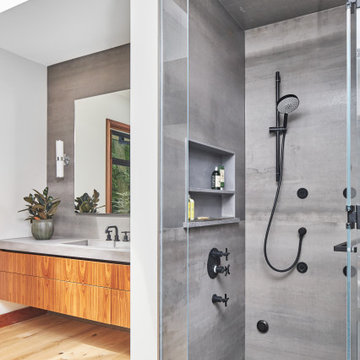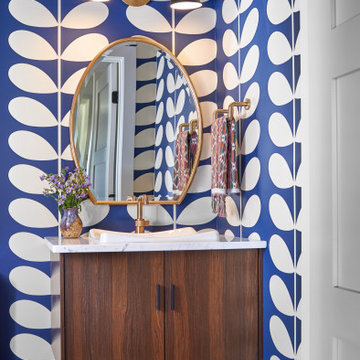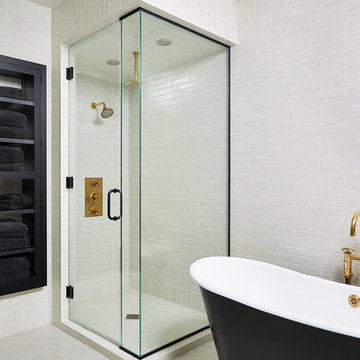Санузел с фасадами любого цвета и светлым паркетным полом – фото дизайна интерьера
Сортировать:
Бюджет
Сортировать:Популярное за сегодня
21 - 40 из 12 367 фото
1 из 3

Behind a full-height, and trim-less door is this little Powder Room. The porcelain vanity has an integrated sink and end niche for storage. A full height mirror, lustrous wallpaper, and an offset sconce are a few of the unexpected elements in this tiny space.

Идея дизайна: туалет в современном стиле с плоскими фасадами, серыми фасадами, белыми стенами, светлым паркетным полом, врезной раковиной, бежевым полом, белой столешницей и подвесной тумбой

Bagno
Стильный дизайн: маленькая ванная комната в стиле модернизм с плоскими фасадами, серыми фасадами, душем без бортиков, инсталляцией, синей плиткой, керамогранитной плиткой, синими стенами, светлым паркетным полом, душевой кабиной, настольной раковиной, столешницей из дерева, бежевым полом, душем с раздвижными дверями, серой столешницей, нишей, тумбой под одну раковину и подвесной тумбой для на участке и в саду - последний тренд
Стильный дизайн: маленькая ванная комната в стиле модернизм с плоскими фасадами, серыми фасадами, душем без бортиков, инсталляцией, синей плиткой, керамогранитной плиткой, синими стенами, светлым паркетным полом, душевой кабиной, настольной раковиной, столешницей из дерева, бежевым полом, душем с раздвижными дверями, серой столешницей, нишей, тумбой под одну раковину и подвесной тумбой для на участке и в саду - последний тренд

Eye-Land: Named for the expansive white oak savanna views, this beautiful 5,200-square foot family home offers seamless indoor/outdoor living with five bedrooms and three baths, and space for two more bedrooms and a bathroom.
The site posed unique design challenges. The home was ultimately nestled into the hillside, instead of placed on top of the hill, so that it didn’t dominate the dramatic landscape. The openness of the savanna exposes all sides of the house to the public, which required creative use of form and materials. The home’s one-and-a-half story form pays tribute to the site’s farming history. The simplicity of the gable roof puts a modern edge on a traditional form, and the exterior color palette is limited to black tones to strike a stunning contrast to the golden savanna.
The main public spaces have oversized south-facing windows and easy access to an outdoor terrace with views overlooking a protected wetland. The connection to the land is further strengthened by strategically placed windows that allow for views from the kitchen to the driveway and auto court to see visitors approach and children play. There is a formal living room adjacent to the front entry for entertaining and a separate family room that opens to the kitchen for immediate family to gather before and after mealtime.

We always say that a powder room is the “gift” you give to the guests in your home; a special detail here and there, a touch of color added, and the space becomes a delight! This custom beauty, completed in January 2020, was carefully crafted through many construction drawings and meetings.
We intentionally created a shallower depth along both sides of the sink area in order to accommodate the location of the door openings. (The right side of the image leads to the foyer, while the left leads to a closet water closet room.) We even had the casing/trim applied after the countertop was installed in order to bring the marble in one piece! Setting the height of the wall faucet and wall outlet for the exposed P-Trap meant careful calculation and precise templating along the way, with plenty of interior construction drawings. But for such detail, it was well worth it.
From the book-matched miter on our black and white marble, to the wall mounted faucet in matte black, each design element is chosen to play off of the stacked metallic wall tile and scones. Our homeowners were thrilled with the results, and we think their guests are too!

a California Casual master bath with custom oak floating vanities with push to open drawers and floating shelf underneath. Caesarstone quartz tops and splash with wall mounted black faucets. Each vanity has a matching linen tower with extra storage and open shelving. Large Kohler soak freestanding tub and floor mount tub filler. Master shower has a seat, rain head and access to the outdoor shower space.

An Italian limestone tile, called “Raw”, with an interesting rugged hewn face provides the backdrop for a room where simplicity reigns. The pure geometries expressed in the perforated doors, the mirror, and the vanity play against the baroque plan of the room, the hanging organic sculptures and the bent wood planters.

The compact powder room shines with natural marble tile and floating vanity. Underlighting on the vanity and hanging pendants keep the space bright while ensuring a smooth, warm atmosphere.

Идея дизайна: туалет среднего размера в современном стиле с плоскими фасадами, темными деревянными фасадами, коричневыми стенами, светлым паркетным полом, настольной раковиной, столешницей из ламината, коричневой столешницей, подвесной тумбой и обоями на стенах

Lob des Schattens. In diesem Gästebad wurde alles konsequent dunkel gehalten, treten Sie ein und spüren Sie die Ruhe.
Стильный дизайн: туалет среднего размера в современном стиле с плоскими фасадами, черными стенами, светлым паркетным полом, монолитной раковиной, столешницей из гранита, бежевым полом, черной столешницей, фасадами цвета дерева среднего тона, раздельным унитазом и подвесной тумбой - последний тренд
Стильный дизайн: туалет среднего размера в современном стиле с плоскими фасадами, черными стенами, светлым паркетным полом, монолитной раковиной, столешницей из гранита, бежевым полом, черной столешницей, фасадами цвета дерева среднего тона, раздельным унитазом и подвесной тумбой - последний тренд

Пример оригинального дизайна: ванная комната в современном стиле с плоскими фасадами, фасадами цвета дерева среднего тона, душем в нише, белыми стенами, светлым паркетным полом, монолитной раковиной, столешницей из бетона, бежевым полом, душем с распашными дверями и серой столешницей

Свежая идея для дизайна: туалет в стиле ретро с фасадами островного типа, темными деревянными фасадами, разноцветными стенами, светлым паркетным полом, накладной раковиной и белой столешницей - отличное фото интерьера

Our clients purchased a new house, but wanted to add their own personal style and touches to make it really feel like home. We added a few updated to the exterior, plus paneling in the entryway and formal sitting room, customized the master closet, and cosmetic updates to the kitchen, formal dining room, great room, formal sitting room, laundry room, children’s spaces, nursery, and master suite. All new furniture, accessories, and home-staging was done by InHance. Window treatments, wall paper, and paint was updated, plus we re-did the tile in the downstairs powder room to glam it up. The children’s bedrooms and playroom have custom furnishings and décor pieces that make the rooms feel super sweet and personal. All the details in the furnishing and décor really brought this home together and our clients couldn’t be happier!

Building this addition was such a treat! We were able to create an oasis for our homeowners with a luxurious, coastal master bedroom and bathroom. This walk in shower and freestanding tub truly make the space feel like a resort getaway! The curbless entry to the shower ensures the homeowner will be able to stay in their home for years to come. The cool neutral pallet is chic, yet timeless.

Источник вдохновения для домашнего уюта: маленькая ванная комната в современном стиле с стеклянными фасадами, белыми фасадами, душем в нише, белой плиткой, плиткой из листового камня, светлым паркетным полом, душевой кабиной, монолитной раковиной, столешницей из искусственного камня, открытым душем и белой столешницей для на участке и в саду

A modern high contrast master bathroom with gold fixtures on Lake Superior in northern Minnesota.
photo credit: Alyssa Lee
Источник вдохновения для домашнего уюта: большая ванная комната в стиле неоклассика (современная классика) с фасадами в стиле шейкер, черными фасадами, светлым паркетным полом и желтым полом
Источник вдохновения для домашнего уюта: большая ванная комната в стиле неоклассика (современная классика) с фасадами в стиле шейкер, черными фасадами, светлым паркетным полом и желтым полом

This West Lafayette homeowner had visions of transforming her dark, dated bathroom that felt closed off and cramped, into a clean, contemporary, open space full of modern-day amenities.
Riverside started by knocking down an existing wall to relocate a single sink vanity, which improved flow and functionality. Then, we designed a new double vanity into the space with a gorgeous, wave-inspired, tile backsplash by Daltile and integrated task lighting with two new Kohler medicine cabinets.
By knocking down the wall and removing the existing tub, we also allowed space for an additional linen closet and floating shelves above a new Toto Washlet toilet with a heated seat and warm air dryer. Other highlights of this master bath remodel include a large glass-enclosed shower with the same beautiful wave-inspired tile and a vertical accent using 12x 24 Black “Citadel” tile by Esmer.

Стильный дизайн: большая главная ванная комната в стиле кантри с отдельно стоящей ванной, серой плиткой, мраморной плиткой, серыми стенами, светлым паркетным полом, врезной раковиной, столешницей из искусственного кварца, душем с распашными дверями, серыми фасадами, угловым душем, бежевым полом, серой столешницей, окном и плоскими фасадами - последний тренд

Стильный дизайн: огромная главная ванная комната в классическом стиле с фасадами с утопленной филенкой, бежевыми фасадами, отдельно стоящей ванной, открытым душем, бежевыми стенами, светлым паркетным полом, врезной раковиной, мраморной столешницей, бежевым полом, душем с распашными дверями и бежевой столешницей - последний тренд

Realtor: Casey Lesher, Contractor: Robert McCarthy, Interior Designer: White Design
Источник вдохновения для домашнего уюта: ванная комната среднего размера в современном стиле с плоскими фасадами, светлыми деревянными фасадами, душем в нише, унитазом-моноблоком, бежевой плиткой, каменной плиткой, белыми стенами, светлым паркетным полом, душевой кабиной, врезной раковиной, столешницей из искусственного камня, коричневым полом, душем с распашными дверями и белой столешницей
Источник вдохновения для домашнего уюта: ванная комната среднего размера в современном стиле с плоскими фасадами, светлыми деревянными фасадами, душем в нише, унитазом-моноблоком, бежевой плиткой, каменной плиткой, белыми стенами, светлым паркетным полом, душевой кабиной, врезной раковиной, столешницей из искусственного камня, коричневым полом, душем с распашными дверями и белой столешницей
Санузел с фасадами любого цвета и светлым паркетным полом – фото дизайна интерьера
2

