Санузел с фасадами любого цвета и столешницей из оникса – фото дизайна интерьера
Сортировать:
Бюджет
Сортировать:Популярное за сегодня
141 - 160 из 2 544 фото
1 из 3
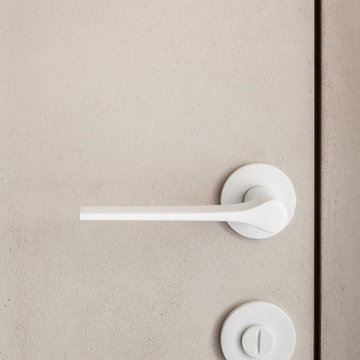
Détail de la poignée sur la porte du toilette.
Пример оригинального дизайна: маленький туалет в скандинавском стиле с фасадами с декоративным кантом, бежевыми фасадами, инсталляцией, бежевой плиткой, бежевыми стенами, врезной раковиной, столешницей из оникса, бежевой столешницей и встроенной тумбой для на участке и в саду
Пример оригинального дизайна: маленький туалет в скандинавском стиле с фасадами с декоративным кантом, бежевыми фасадами, инсталляцией, бежевой плиткой, бежевыми стенами, врезной раковиной, столешницей из оникса, бежевой столешницей и встроенной тумбой для на участке и в саду

This secondary bathroom which awaits a wall-to-wall mirror was designed as an ode to the South of France. The color scheme features shades of buttery yellow, ivory and white. The main shower wall tile is a multi-colored glass mosaic cut into the shape of tiny petals. The seat of both corner benches as well as the side wall panels and the floors are made of Thassos marble. Onyx was selected for the countertop to compliment the custom vanity’s color.

Modern Black and White Bathroom with a shower, toilet, and black overhead cabinet. Vanity sink with floating vanity. Black cabinets and countertop. The shower has grey tiles with brick style on the walls and small honeycomb tiles on the floor. A window with black trim in the shower. Large honeycomb tiles on the bathroom floor. One light fixture in the shower. One light fixture outside the shower. One light fixture above the mirror.

Свежая идея для дизайна: главная ванная комната среднего размера в современном стиле с плоскими фасадами, светлыми деревянными фасадами, отдельно стоящей ванной, угловым душем, серой плиткой, керамогранитной плиткой, белыми стенами, полом из керамогранита, врезной раковиной, столешницей из оникса, бежевым полом, душем с раздвижными дверями и белой столешницей - отличное фото интерьера
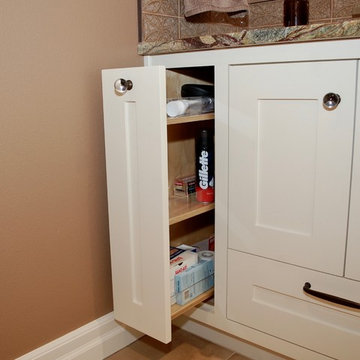
На фото: главная ванная комната среднего размера в стиле неоклассика (современная классика) с фасадами в стиле шейкер, белыми фасадами, отдельно стоящей ванной, угловым душем, раздельным унитазом, коричневой плиткой, керамической плиткой, коричневыми стенами, полом из травертина, врезной раковиной, столешницей из оникса, бежевым полом и душем с распашными дверями с

Идея дизайна: маленький туалет в классическом стиле с плоскими фасадами, черными фасадами, красной плиткой, каменной плиткой, бежевыми стенами, полом из травертина, настольной раковиной, столешницей из оникса и бежевым полом для на участке и в саду
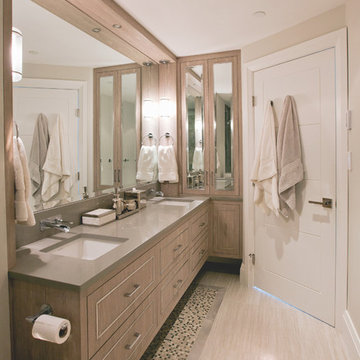
This Master Ensuite includes sufficient storage by having a tall vanity cabinet. The chrome framed mirrors are repeated in the Master Bedroom, tying in both spaces.
Photographer: Janis Nicolay
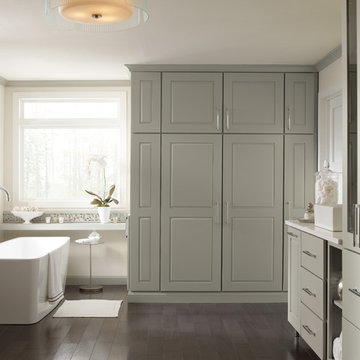
Contemporary bathroom with custom floor to ceiling cabinets
Источник вдохновения для домашнего уюта: главная ванная комната среднего размера в современном стиле с консольной раковиной, плоскими фасадами, бежевыми фасадами, столешницей из оникса, отдельно стоящей ванной, белыми стенами и темным паркетным полом
Источник вдохновения для домашнего уюта: главная ванная комната среднего размера в современном стиле с консольной раковиной, плоскими фасадами, бежевыми фасадами, столешницей из оникса, отдельно стоящей ванной, белыми стенами и темным паркетным полом
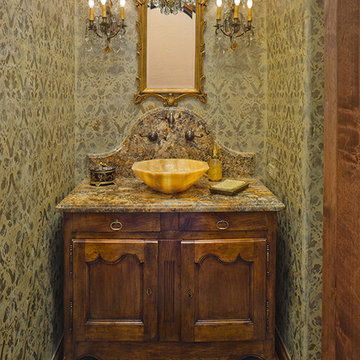
Elegant Formal Powder Room: Features an Antique Buffet, retrofitted as the vanity. Dramatic granite counter, with over scaled Camel Back style splash, anchors an Onxy Vessel Sink and wall mounted faucet. Antique crystal wall sconces and a small antique crystal chandelier add glamor to the space, along with the multi-layered Damask Patterned Faux Finish on the walls.
Michael Hart Photography www.hartphoto.com
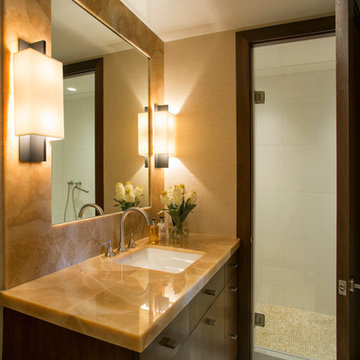
Interior Design - Lewis Interiors
Photography - Eric Roth
Пример оригинального дизайна: ванная комната среднего размера в современном стиле с врезной раковиной, плоскими фасадами, темными деревянными фасадами, столешницей из оникса, инсталляцией, белой плиткой, плиткой мозаикой, бежевыми стенами, мраморным полом и душевой кабиной
Пример оригинального дизайна: ванная комната среднего размера в современном стиле с врезной раковиной, плоскими фасадами, темными деревянными фасадами, столешницей из оникса, инсталляцией, белой плиткой, плиткой мозаикой, бежевыми стенами, мраморным полом и душевой кабиной

The master bathroom is elongated to accommodate a walk-in shower and a more modern design to fit the vintage of their home.
A St. Louis County mid-century modern ranch home from 1958 had a long hallway to reach 4 bedrooms. With some of the children gone, the owners longed for an enlarged master suite with a larger bathroom.
By using the space of an unused bedroom, the floorplan was rearranged to create a larger master bathroom, a generous walk-in closet and a sitting area within the master bedroom. Rearranging the space also created a vestibule outside their room with shelves for displaying art work.
Photos by Toby Weiss @ Mosby Building Arts
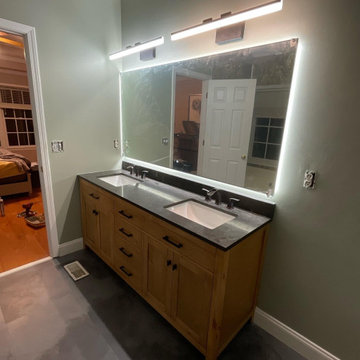
На фото: главная ванная комната в стиле рустика с коричневыми фасадами, столешницей из оникса, черным полом, черной столешницей, тумбой под две раковины и напольной тумбой

A bespoke bathroom designed to meld into the vast greenery of the outdoors. White oak cabinetry, onyx countertops, and backsplash, custom black metal mirrors and textured natural stone floors. The water closet features wallpaper from Kale Tree shop.
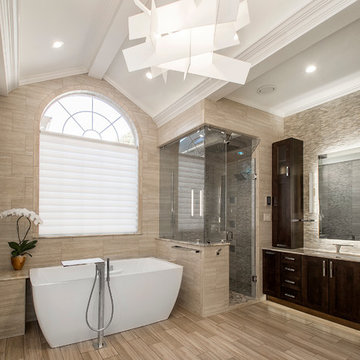
This luxurious master bathroom had the ultimate transformation! The elegant tiled walls, Big Bang Chandelier and led lighting brighten all of the details. It features a Bain Ultra Essencia Freestanding Thermo- masseur tub and Hansgrohe showerheads and Mr. Steam shower with body sprays. The onyx countertops and Hansgrohe Massaud faucets dress the cabinets in pure elegance while the heated tile floors warm the entire space. The mirrors are backlit with integrated tvs and framed by sconces. Design by Hatfield Builders & Remodelers | Photography by Versatile Imaging

Geoff Okarma
Свежая идея для дизайна: большая главная ванная комната в классическом стиле с фасадами с выступающей филенкой, искусственно-состаренными фасадами, отдельно стоящей ванной, душем в нише, унитазом-моноблоком, бежевой плиткой, керамогранитной плиткой, бежевыми стенами, полом из керамогранита, врезной раковиной и столешницей из оникса - отличное фото интерьера
Свежая идея для дизайна: большая главная ванная комната в классическом стиле с фасадами с выступающей филенкой, искусственно-состаренными фасадами, отдельно стоящей ванной, душем в нише, унитазом-моноблоком, бежевой плиткой, керамогранитной плиткой, бежевыми стенами, полом из керамогранита, врезной раковиной и столешницей из оникса - отличное фото интерьера
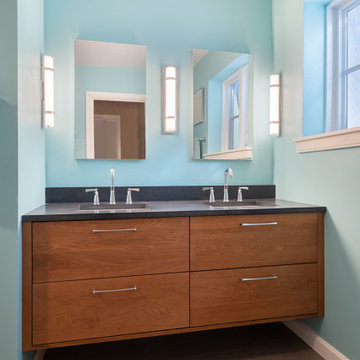
Hers n’ hers bathroom vanity, designed to compliment the mid-century furnishings found throughout the rest of the house.
Пример оригинального дизайна: маленькая главная ванная комната в стиле ретро с плоскими фасадами, коричневыми фасадами, синими стенами, полом из керамической плитки, врезной раковиной, столешницей из оникса, коричневым полом и черной столешницей для на участке и в саду
Пример оригинального дизайна: маленькая главная ванная комната в стиле ретро с плоскими фасадами, коричневыми фасадами, синими стенами, полом из керамической плитки, врезной раковиной, столешницей из оникса, коричневым полом и черной столешницей для на участке и в саду
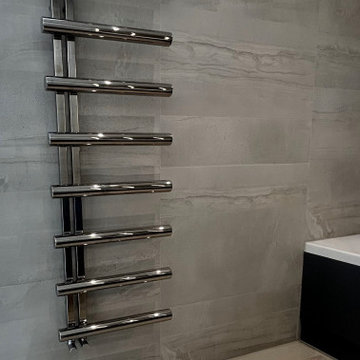
This towel rail is designed with an open end for easy sliding of towels on and off. Its chrome finish provides a stylish contrast to the matte veined tiles.
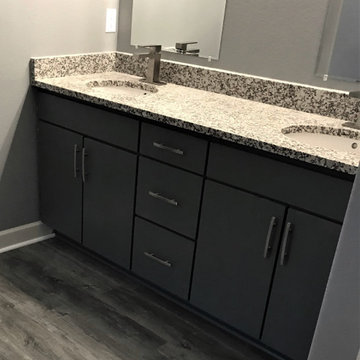
Стильный дизайн: ванная комната в современном стиле с черными фасадами, угловым душем, серой плиткой, плиткой кабанчик, серыми стенами, полом из ламината, душевой кабиной, накладной раковиной, столешницей из оникса, серым полом, открытым душем, разноцветной столешницей, тумбой под две раковины и встроенной тумбой - последний тренд
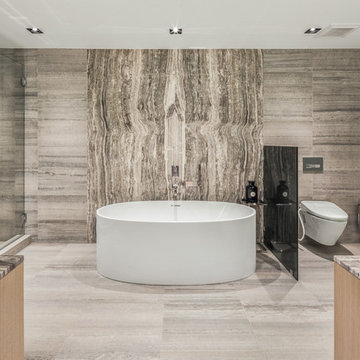
Photographer: Evan Joseph
Broker: Raphael Deniro, Douglas Elliman
Design: Bryan Eure
Пример оригинального дизайна: большая главная ванная комната в современном стиле с светлыми деревянными фасадами, отдельно стоящей ванной, душем в нише, инсталляцией, серой плиткой, серыми стенами, мраморным полом, столешницей из оникса, серым полом, душем с распашными дверями и серой столешницей
Пример оригинального дизайна: большая главная ванная комната в современном стиле с светлыми деревянными фасадами, отдельно стоящей ванной, душем в нише, инсталляцией, серой плиткой, серыми стенами, мраморным полом, столешницей из оникса, серым полом, душем с распашными дверями и серой столешницей
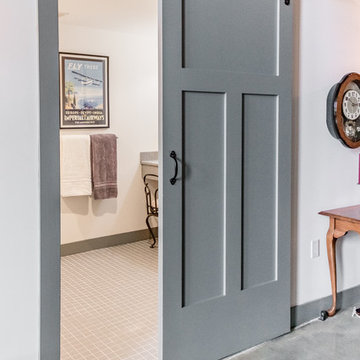
Lantern Light Photography
Пример оригинального дизайна: главная ванная комната среднего размера в стиле кантри с фасадами в стиле шейкер, серыми фасадами, инсталляцией, белой плиткой, белыми стенами, столешницей из оникса, серым полом, душем без бортиков, плиткой кабанчик, полом из керамической плитки, шторкой для ванной и монолитной раковиной
Пример оригинального дизайна: главная ванная комната среднего размера в стиле кантри с фасадами в стиле шейкер, серыми фасадами, инсталляцией, белой плиткой, белыми стенами, столешницей из оникса, серым полом, душем без бортиков, плиткой кабанчик, полом из керамической плитки, шторкой для ванной и монолитной раковиной
Санузел с фасадами любого цвета и столешницей из оникса – фото дизайна интерьера
8

