Санузел с фасадами любого цвета и столешницей из ламината – фото дизайна интерьера
Сортировать:
Бюджет
Сортировать:Популярное за сегодня
81 - 100 из 10 150 фото
1 из 3
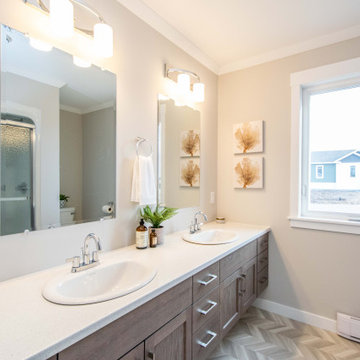
Main bathroom features a large vanity, toilet and one piece tub on route to an enclosed laundry space.
На фото: главная ванная комната, совмещенная с туалетом среднего размера в морском стиле с фасадами в стиле шейкер, серыми фасадами, ванной в нише, душем в нише, бежевыми стенами, полом из винила, накладной раковиной, столешницей из ламината, серым полом, шторкой для ванной, белой столешницей, тумбой под одну раковину и встроенной тумбой с
На фото: главная ванная комната, совмещенная с туалетом среднего размера в морском стиле с фасадами в стиле шейкер, серыми фасадами, ванной в нише, душем в нише, бежевыми стенами, полом из винила, накладной раковиной, столешницей из ламината, серым полом, шторкой для ванной, белой столешницей, тумбой под одну раковину и встроенной тумбой с
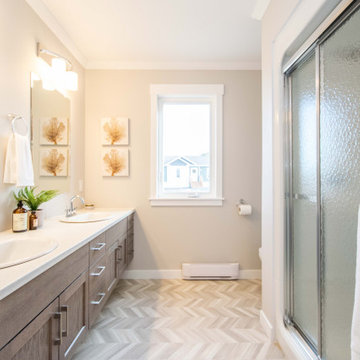
Main bathroom features a large vanity, toilet and one piece tub on route to an enclosed laundry space.
На фото: главная ванная комната, совмещенная с туалетом среднего размера в морском стиле с фасадами в стиле шейкер, серыми фасадами, ванной в нише, душем в нише, бежевыми стенами, полом из винила, накладной раковиной, столешницей из ламината, серым полом, шторкой для ванной, белой столешницей, тумбой под одну раковину и встроенной тумбой
На фото: главная ванная комната, совмещенная с туалетом среднего размера в морском стиле с фасадами в стиле шейкер, серыми фасадами, ванной в нише, душем в нише, бежевыми стенами, полом из винила, накладной раковиной, столешницей из ламината, серым полом, шторкой для ванной, белой столешницей, тумбой под одну раковину и встроенной тумбой
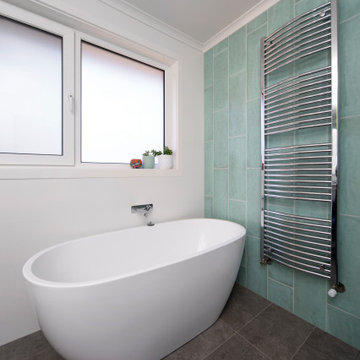
На фото: главная ванная комната среднего размера со стиральной машиной в современном стиле с плоскими фасадами, белыми фасадами, отдельно стоящей ванной, душем над ванной, унитазом-моноблоком, зеленой плиткой, керамической плиткой, белыми стенами, полом из керамической плитки, раковиной с пьедесталом, столешницей из ламината, серым полом, открытым душем, белой столешницей, тумбой под одну раковину и напольной тумбой с

Built out shower with a custom cut rolling shower door and shower sprays leading into a square infinity drain. Also a nice custom built niche for bathroom supplies as well as a heated floor for the master bathroom.

Master Bath Remodel showcases new vanity cabinets, linen closet, and countertops with top mount sink. Shower / Tub surround completed with a large white subway tile and a large Italian inspired mosaic wall niche. Tile floors tie all the elements together in this beautiful bathroom.
Client loved their beautiful bathroom remodel: "French Creek Designs was easy to work with and provided us with a quality product. Karen guided us in making choices for our bathroom remodels that are beautiful and functional. Their showroom is stocked with the latest designs and materials. Definitely would work with them in the future."
French Creek Designs Kitchen & Bath Design Center
Making Your Home Beautiful One Room at A Time…
French Creek Designs Kitchen & Bath Design Studio - where selections begin. Let us design and dream with you. Overwhelmed on where to start that home improvement, kitchen or bath project? Let our designers sit down with you and take the overwhelming out of the picture and assist in choosing your materials. Whether new construction, full remodel or just a partial remodel, we can help you to make it an enjoyable experience to design your dream space. Call to schedule your free design consultation today with one of our exceptional designers 307-337-4500.
#openforbusiness #casper #wyoming #casperbusiness #frenchcreekdesigns #shoplocal #casperwyoming #bathremodeling #bathdesigners #cabinets #countertops #knobsandpulls #sinksandfaucets #flooring #tileandmosiacs #homeimprovement #masterbath #guestbath #smallbath #luxurybath
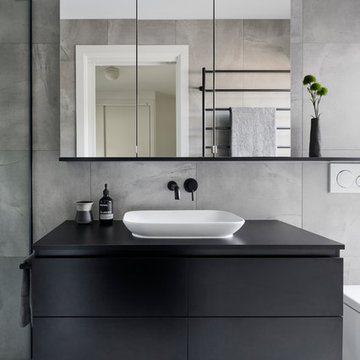
The new Ensuite addition to the Master Bedroom uses matching floor and wall tiling, a wall hung vanity and inwall toilet cistern to expand the space visually, full height window overlooking the private side yard, highly detailed joinery elements like the fixed shelf and mirrored shaving cabinet incorporating LED strip lighting.
Photography: Tatjana Plitt

Proyecto realizado por Meritxell Ribé - The Room Studio
Construcción: The Room Work
Fotografías: Mauricio Fuertes
Источник вдохновения для домашнего уюта: туалет среднего размера в морском стиле с светлыми деревянными фасадами, зелеными стенами, светлым паркетным полом, настольной раковиной, столешницей из ламината, коричневым полом, белой столешницей, плоскими фасадами и зеленой плиткой
Источник вдохновения для домашнего уюта: туалет среднего размера в морском стиле с светлыми деревянными фасадами, зелеными стенами, светлым паркетным полом, настольной раковиной, столешницей из ламината, коричневым полом, белой столешницей, плоскими фасадами и зеленой плиткой

Salle de bain design et graphique
Свежая идея для дизайна: главная ванная комната среднего размера в скандинавском стиле с угловой ванной, душевой комнатой, белой плиткой, серой плиткой, черной плиткой, керамической плиткой, черными стенами, монолитной раковиной, столешницей из ламината, открытым душем, плоскими фасадами, светлыми деревянными фасадами, светлым паркетным полом, коричневым полом и черной столешницей - отличное фото интерьера
Свежая идея для дизайна: главная ванная комната среднего размера в скандинавском стиле с угловой ванной, душевой комнатой, белой плиткой, серой плиткой, черной плиткой, керамической плиткой, черными стенами, монолитной раковиной, столешницей из ламината, открытым душем, плоскими фасадами, светлыми деревянными фасадами, светлым паркетным полом, коричневым полом и черной столешницей - отличное фото интерьера

Marcell Puzsar, Brightroom Photography
Свежая идея для дизайна: большая главная ванная комната в стиле лофт с фасадами с утопленной филенкой, серыми фасадами, отдельно стоящей ванной, угловым душем, раздельным унитазом, серой плиткой, керамической плиткой, белыми стенами, паркетным полом среднего тона, накладной раковиной и столешницей из ламината - отличное фото интерьера
Свежая идея для дизайна: большая главная ванная комната в стиле лофт с фасадами с утопленной филенкой, серыми фасадами, отдельно стоящей ванной, угловым душем, раздельным унитазом, серой плиткой, керамической плиткой, белыми стенами, паркетным полом среднего тона, накладной раковиной и столешницей из ламината - отличное фото интерьера
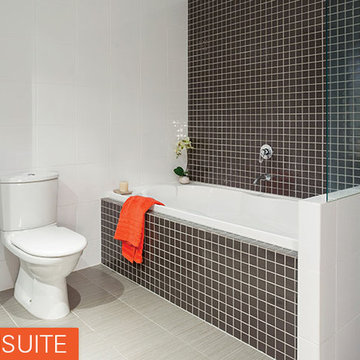
На фото: детская ванная комната среднего размера в современном стиле с монолитной раковиной, фасадами в стиле шейкер, бежевыми фасадами, столешницей из ламината, накладной ванной, открытым душем, раздельным унитазом, бежевой плиткой, керамической плиткой, белыми стенами и полом из керамической плитки с
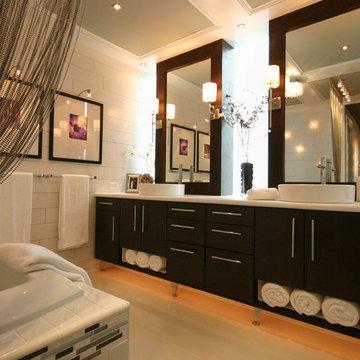
Scope of work:
Update and reorganize within existing footprint for new master bedroom, master bathroom, master closet, linen closet, laundry room & front entry. Client has a love of spa and modern style..
Challenge: Function, Flow & Finishes.
Master bathroom cramped with unusual floor plan and outdated finishes
Laundry room oversized for home square footage
Dark spaces due to lack of windos and minimal lighting
Color palette inconsistent to the rest of the house
Solution: Bright, Spacious & Contemporary
Re-worked spaces for better function, flow and open concept plan. New space has more than 12 times as much exterior glass to flood the space in natural light (all glass is frosted for privacy). Created a stylized boutique feel with modern lighting design and opened up front entry to include a new coat closet, built in bench and display shelving. .
Space planning/ layout
Flooring, wall surfaces, tile selections
Lighting design, fixture selections & controls specifications
Cabinetry layout
Plumbing fixture selections
Trim & ceiling details
Custom doors, hardware selections
Color palette
All other misc. details, materials & features
Site Supervision
Furniture, accessories, art
Full CAD documentation, elevations and specifications

salle d'eau réalisée- Porte en Claustras avec miroir lumineux et douche à l'italienne.
Свежая идея для дизайна: маленькая ванная комната в белых тонах с отделкой деревом со стиральной машиной в современном стиле с фасадами с филенкой типа жалюзи, коричневыми фасадами, душем без бортиков, серой плиткой, цементной плиткой, белыми стенами, полом из линолеума, душевой кабиной, консольной раковиной, столешницей из ламината, черным полом, душем с распашными дверями, серой столешницей, тумбой под одну раковину, встроенной тумбой и стенами из вагонки для на участке и в саду - отличное фото интерьера
Свежая идея для дизайна: маленькая ванная комната в белых тонах с отделкой деревом со стиральной машиной в современном стиле с фасадами с филенкой типа жалюзи, коричневыми фасадами, душем без бортиков, серой плиткой, цементной плиткой, белыми стенами, полом из линолеума, душевой кабиной, консольной раковиной, столешницей из ламината, черным полом, душем с распашными дверями, серой столешницей, тумбой под одну раковину, встроенной тумбой и стенами из вагонки для на участке и в саду - отличное фото интерьера
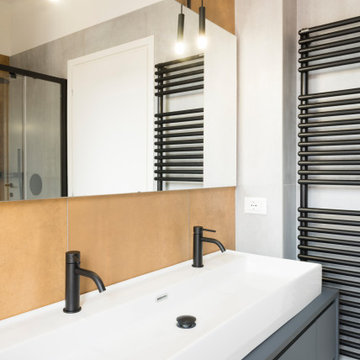
Пример оригинального дизайна: туалет в современном стиле с плоскими фасадами, синими фасадами, оранжевой плиткой, керамической плиткой, раковиной с несколькими смесителями, столешницей из ламината, синей столешницей и подвесной тумбой
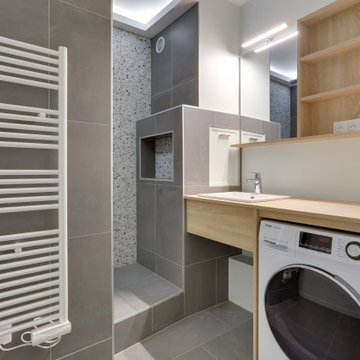
Идея дизайна: маленькая ванная комната со стиральной машиной в стиле неоклассика (современная классика) с бежевыми фасадами, душем в нише, серой плиткой, керамической плиткой, серыми стенами, полом из керамической плитки, душевой кабиной, врезной раковиной, столешницей из ламината, серым полом, бежевой столешницей, тумбой под одну раковину и встроенной тумбой для на участке и в саду

На фото: большая главная ванная комната в стиле модернизм с фасадами в стиле шейкер, зелеными фасадами, открытым душем, унитазом-моноблоком, бежевой плиткой, зеркальной плиткой, бежевыми стенами, полом из ламината, настольной раковиной, столешницей из ламината, бежевым полом, открытым душем, белой столешницей, тумбой под две раковины, встроенной тумбой, кессонным потолком и кирпичными стенами с
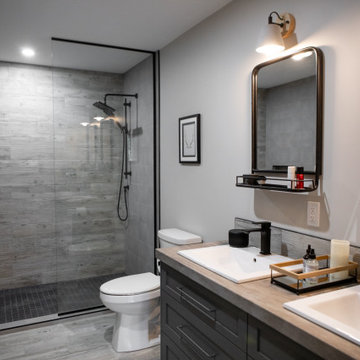
The master ensuite features a double vanity with a concrete look countertop, charcoal painted custom vanity and a large custom shower. The closet across from the vanity also houses the homeowner's washer and dryer. The walk-in closet can be accessed from the ensuite, as well as the bedroom.

Abbiamo eliminato una piccola vasca rinchiusa in una nicchia per ordinare al meglio lo spazio del bagno e creare un disimpegno dove mettere un ripostiglio, la lavatrice e l'asciugatrice.
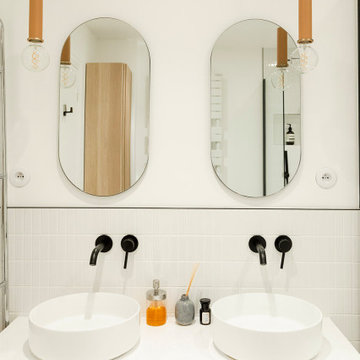
Dans cet appartement familial de 150 m², l’objectif était de rénover l’ensemble des pièces pour les rendre fonctionnelles et chaleureuses, en associant des matériaux naturels à une palette de couleurs harmonieuses.
Dans la cuisine et le salon, nous avons misé sur du bois clair naturel marié avec des tons pastel et des meubles tendance. De nombreux rangements sur mesure ont été réalisés dans les couloirs pour optimiser tous les espaces disponibles. Le papier peint à motifs fait écho aux lignes arrondies de la porte verrière réalisée sur mesure.
Dans les chambres, on retrouve des couleurs chaudes qui renforcent l’esprit vacances de l’appartement. Les salles de bain et la buanderie sont également dans des tons de vert naturel associés à du bois brut. La robinetterie noire, toute en contraste, apporte une touche de modernité. Un appartement où il fait bon vivre !
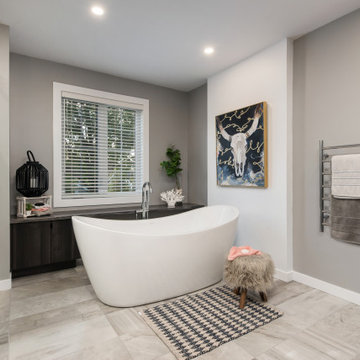
На фото: большая главная ванная комната в современном стиле с плоскими фасадами, коричневыми фасадами, отдельно стоящей ванной, угловым душем, унитазом-моноблоком, серой плиткой, керамогранитной плиткой, серыми стенами, полом из керамогранита, настольной раковиной, столешницей из ламината, серым полом, душем с раздвижными дверями и серой столешницей с
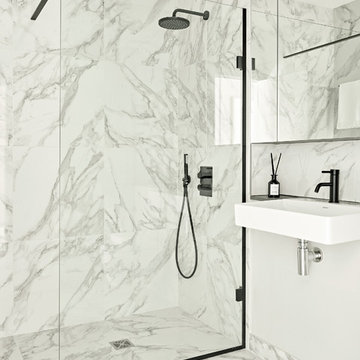
nick smith
Nick Smith
На фото: маленькая главная ванная комната в современном стиле с плоскими фасадами, темными деревянными фасадами, открытым душем, инсталляцией, белой плиткой, керамогранитной плиткой, серыми стенами, полом из керамогранита, столешницей из ламината, белым полом, открытым душем и черной столешницей для на участке и в саду с
На фото: маленькая главная ванная комната в современном стиле с плоскими фасадами, темными деревянными фасадами, открытым душем, инсталляцией, белой плиткой, керамогранитной плиткой, серыми стенами, полом из керамогранита, столешницей из ламината, белым полом, открытым душем и черной столешницей для на участке и в саду с
Санузел с фасадами любого цвета и столешницей из ламината – фото дизайна интерьера
5

