Санузел с фасадами любого цвета и столешницей из бетона – фото дизайна интерьера
Сортировать:
Бюджет
Сортировать:Популярное за сегодня
101 - 120 из 5 256 фото
1 из 3

This modern bathroom has walling adhered with Travertine Concrete on a Roll, giving a subtle backing to the simplistic layout of the sinks and bath.
Easyfit Concrete is supplied in rolls of 3000x1000mm and is only 2mm. Lightweight and easy to install.

Farmhouse style powder room with white shiplap walls and concrete trough sink
Photo by Stacy Zarin Goldberg Photography
Свежая идея для дизайна: маленький туалет в стиле кантри с фасадами в стиле шейкер, фасадами цвета дерева среднего тона, белыми стенами, столешницей из бетона, серой столешницей и консольной раковиной для на участке и в саду - отличное фото интерьера
Свежая идея для дизайна: маленький туалет в стиле кантри с фасадами в стиле шейкер, фасадами цвета дерева среднего тона, белыми стенами, столешницей из бетона, серой столешницей и консольной раковиной для на участке и в саду - отличное фото интерьера
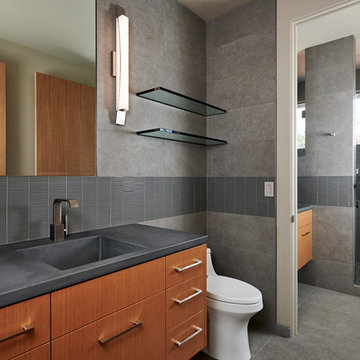
Photos by Steve Tague Studios
Источник вдохновения для домашнего уюта: главная ванная комната среднего размера в современном стиле с столешницей из бетона, плоскими фасадами, коричневыми фасадами, серой плиткой, серыми стенами, монолитной раковиной, серым полом, душем с распашными дверями и серой столешницей
Источник вдохновения для домашнего уюта: главная ванная комната среднего размера в современном стиле с столешницей из бетона, плоскими фасадами, коричневыми фасадами, серой плиткой, серыми стенами, монолитной раковиной, серым полом, душем с распашными дверями и серой столешницей

Having the same color in the shower niche, pebble floor tiles, and counter backsplash ties this whole look together.
Пример оригинального дизайна: ванная комната среднего размера в восточном стиле с фасадами в стиле шейкер, серыми фасадами, угловым душем, коричневой плиткой, керамогранитной плиткой, полом из керамогранита, врезной раковиной, столешницей из бетона, коричневым полом, душем с распашными дверями и белой столешницей
Пример оригинального дизайна: ванная комната среднего размера в восточном стиле с фасадами в стиле шейкер, серыми фасадами, угловым душем, коричневой плиткой, керамогранитной плиткой, полом из керамогранита, врезной раковиной, столешницей из бетона, коричневым полом, душем с распашными дверями и белой столешницей

photos by Pedro Marti
This large light-filled open loft in the Tribeca neighborhood of New York City was purchased by a growing family to make into their family home. The loft, previously a lighting showroom, had been converted for residential use with the standard amenities but was entirely open and therefore needed to be reconfigured. One of the best attributes of this particular loft is its extremely large windows situated on all four sides due to the locations of neighboring buildings. This unusual condition allowed much of the rear of the space to be divided into 3 bedrooms/3 bathrooms, all of which had ample windows. The kitchen and the utilities were moved to the center of the space as they did not require as much natural lighting, leaving the entire front of the loft as an open dining/living area. The overall space was given a more modern feel while emphasizing it’s industrial character. The original tin ceiling was preserved throughout the loft with all new lighting run in orderly conduit beneath it, much of which is exposed light bulbs. In a play on the ceiling material the main wall opposite the kitchen was clad in unfinished, distressed tin panels creating a focal point in the home. Traditional baseboards and door casings were thrown out in lieu of blackened steel angle throughout the loft. Blackened steel was also used in combination with glass panels to create an enclosure for the office at the end of the main corridor; this allowed the light from the large window in the office to pass though while creating a private yet open space to work. The master suite features a large open bath with a sculptural freestanding tub all clad in a serene beige tile that has the feel of concrete. The kids bath is a fun play of large cobalt blue hexagon tile on the floor and rear wall of the tub juxtaposed with a bright white subway tile on the remaining walls. The kitchen features a long wall of floor to ceiling white and navy cabinetry with an adjacent 15 foot island of which half is a table for casual dining. Other interesting features of the loft are the industrial ladder up to the small elevated play area in the living room, the navy cabinetry and antique mirror clad dining niche, and the wallpapered powder room with antique mirror and blackened steel accessories.

Bespoke Bathroom Walls in Classic Oslo Grey with Satin Finish
Источник вдохновения для домашнего уюта: маленькая ванная комната в стиле лофт с открытыми фасадами, серыми фасадами, угловым душем, серыми стенами, монолитной раковиной, столешницей из бетона, серой столешницей, душевой кабиной, бетонным полом и серым полом для на участке и в саду
Источник вдохновения для домашнего уюта: маленькая ванная комната в стиле лофт с открытыми фасадами, серыми фасадами, угловым душем, серыми стенами, монолитной раковиной, столешницей из бетона, серой столешницей, душевой кабиной, бетонным полом и серым полом для на участке и в саду
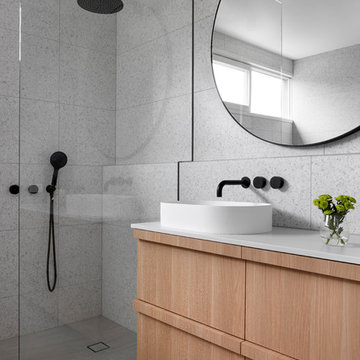
Tom Roe
На фото: главная ванная комната среднего размера в морском стиле с фасадами с утопленной филенкой, светлыми деревянными фасадами, отдельно стоящей ванной, открытым душем, серой плиткой, каменной плиткой, настольной раковиной, столешницей из бетона, серым полом, душем с распашными дверями и белой столешницей
На фото: главная ванная комната среднего размера в морском стиле с фасадами с утопленной филенкой, светлыми деревянными фасадами, отдельно стоящей ванной, открытым душем, серой плиткой, каменной плиткой, настольной раковиной, столешницей из бетона, серым полом, душем с распашными дверями и белой столешницей
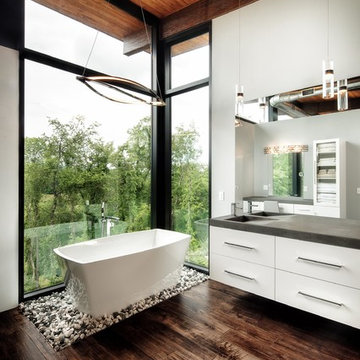
Alexander Denmarsh
Свежая идея для дизайна: большая главная ванная комната в стиле модернизм с плоскими фасадами, белыми фасадами, отдельно стоящей ванной, белой плиткой, белыми стенами, темным паркетным полом, монолитной раковиной, столешницей из бетона и коричневым полом - отличное фото интерьера
Свежая идея для дизайна: большая главная ванная комната в стиле модернизм с плоскими фасадами, белыми фасадами, отдельно стоящей ванной, белой плиткой, белыми стенами, темным паркетным полом, монолитной раковиной, столешницей из бетона и коричневым полом - отличное фото интерьера

Treetop master bathroom remodel.
Architect: building Lab / Photography: Scott Hargis
Идея дизайна: ванная комната в современном стиле с плоскими фасадами, фасадами цвета дерева среднего тона, столешницей из бетона, душем без бортиков, серой плиткой, керамической плиткой, полом из известняка и раковиной с несколькими смесителями
Идея дизайна: ванная комната в современном стиле с плоскими фасадами, фасадами цвета дерева среднего тона, столешницей из бетона, душем без бортиков, серой плиткой, керамической плиткой, полом из известняка и раковиной с несколькими смесителями

Palo Alto Coastwise midcentury tract home remodel. Universal design with floating cast concrete countertop and angled cabinets. Accessible bathroom design.
Sonoma Cast Stone trough sink
Jazz Glass wall tiles
Color Consulting: Penelope Jones Interior Design
Photo credit: Devon Carlock

Стильный дизайн: большая главная ванная комната в современном стиле с накладной ванной, монолитной раковиной, плоскими фасадами, фасадами цвета дерева среднего тона, столешницей из бетона, открытым душем, унитазом-моноблоком, керамической плиткой, бежевой плиткой, бежевыми стенами и бежевым полом - последний тренд

Newly remodeled bathroom with a bright and airy feel. Check out the floor tile design!
Источник вдохновения для домашнего уюта: детская ванная комната среднего размера в стиле неоклассика (современная классика) с фасадами с декоративным кантом, белыми фасадами, ванной в нише, душем над ванной, биде, белыми стенами, полом из мозаичной плитки, врезной раковиной, столешницей из бетона, серым полом, душем с раздвижными дверями, серой столешницей, тумбой под одну раковину и встроенной тумбой
Источник вдохновения для домашнего уюта: детская ванная комната среднего размера в стиле неоклассика (современная классика) с фасадами с декоративным кантом, белыми фасадами, ванной в нише, душем над ванной, биде, белыми стенами, полом из мозаичной плитки, врезной раковиной, столешницей из бетона, серым полом, душем с раздвижными дверями, серой столешницей, тумбой под одну раковину и встроенной тумбой

This kids bathroom has some really beautiful custom details, including a reclaimed wood vanity cabinet, and custom concrete vanity countertop and sink. The shower enclosure has thassos marble tile walls with offset pattern. The niche is trimmed with thassos marble and has a herringbone patterned marble tile backsplash. The same marble herringbone tile is used for the shower floor. The shower bench has large-format thassos marble tiles as does the top of the shower dam. The bathroom floor is a large format grey marble tile. Seen in the mirror reflection are two large "rulers", which make interesting wall art and double as fun way to track the client's children's height. Fun, eh?
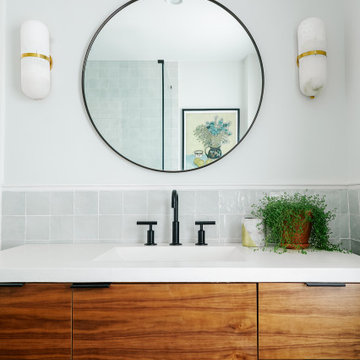
Master bathroom with custom floating walnut vanity and zellige tile backsplash.
На фото: маленькая главная ванная комната в современном стиле с плоскими фасадами, коричневыми фасадами, раздельным унитазом, серой плиткой, керамической плиткой, белыми стенами, полом из терраццо, монолитной раковиной, столешницей из бетона, серым полом и белой столешницей для на участке и в саду
На фото: маленькая главная ванная комната в современном стиле с плоскими фасадами, коричневыми фасадами, раздельным унитазом, серой плиткой, керамической плиткой, белыми стенами, полом из терраццо, монолитной раковиной, столешницей из бетона, серым полом и белой столешницей для на участке и в саду
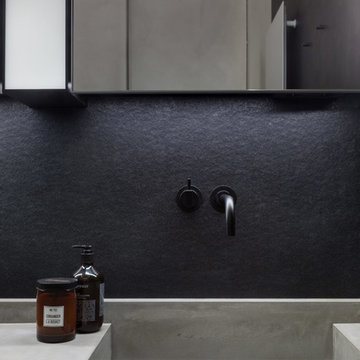
Architects Krauze Alexander, Krauze Anna
Пример оригинального дизайна: главная ванная комната среднего размера в современном стиле с плоскими фасадами, серыми фасадами, плиткой из листового камня, черными стенами, монолитной раковиной, столешницей из бетона и серой столешницей
Пример оригинального дизайна: главная ванная комната среднего размера в современном стиле с плоскими фасадами, серыми фасадами, плиткой из листового камня, черными стенами, монолитной раковиной, столешницей из бетона и серой столешницей
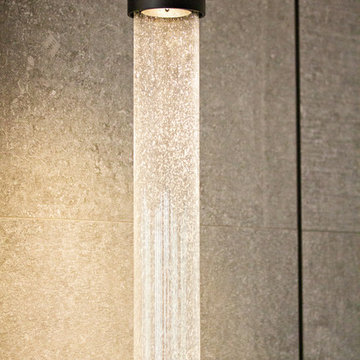
Стильный дизайн: большая главная ванная комната в современном стиле с плоскими фасадами, фасадами цвета дерева среднего тона, двойным душем, унитазом-моноблоком, серой плиткой, серыми стенами, настольной раковиной, серым полом, душем с распашными дверями, черной столешницей, бетонным полом и столешницей из бетона - последний тренд

bluetomatophotos/©Houzz España 2019
Стильный дизайн: маленькая ванная комната в современном стиле с открытыми фасадами, серыми фасадами, серыми стенами, душевой кабиной, столешницей из бетона, серым полом, серой столешницей, душем в нише, серой плиткой, бетонным полом, подвесной раковиной и открытым душем для на участке и в саду - последний тренд
Стильный дизайн: маленькая ванная комната в современном стиле с открытыми фасадами, серыми фасадами, серыми стенами, душевой кабиной, столешницей из бетона, серым полом, серой столешницей, душем в нише, серой плиткой, бетонным полом, подвесной раковиной и открытым душем для на участке и в саду - последний тренд

Iron details in the mirror are echoed in the custom closet antiqued mirrored door. The pebbled border runs thoughout the shower, tying the space together.
Photo by Lift Your Eyes Photography
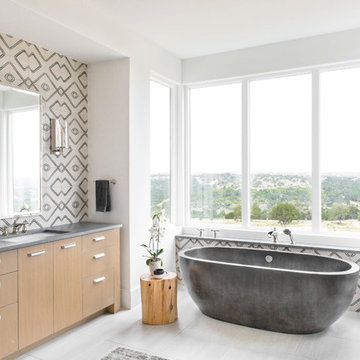
Источник вдохновения для домашнего уюта: главная ванная комната в современном стиле с плоскими фасадами, светлыми деревянными фасадами, отдельно стоящей ванной, черно-белой плиткой, разноцветной плиткой, врезной раковиной, столешницей из бетона, белым полом и окном
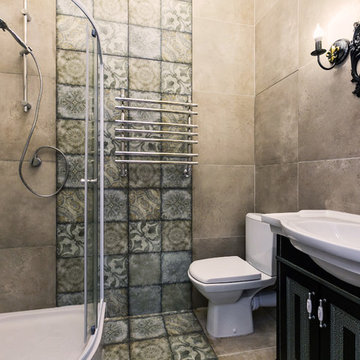
фотограф Ильина Лаура
Пример оригинального дизайна: маленькая ванная комната в стиле лофт с фасадами с утопленной филенкой, черными фасадами, угловым душем, унитазом-моноблоком, серой плиткой, керамогранитной плиткой, серыми стенами, полом из керамогранита, душевой кабиной, накладной раковиной, столешницей из бетона, серым полом и душем с раздвижными дверями для на участке и в саду
Пример оригинального дизайна: маленькая ванная комната в стиле лофт с фасадами с утопленной филенкой, черными фасадами, угловым душем, унитазом-моноблоком, серой плиткой, керамогранитной плиткой, серыми стенами, полом из керамогранита, душевой кабиной, накладной раковиной, столешницей из бетона, серым полом и душем с раздвижными дверями для на участке и в саду
Санузел с фасадами любого цвета и столешницей из бетона – фото дизайна интерьера
6

