Санузел с фасадами любого цвета и разноцветными стенами – фото дизайна интерьера
Сортировать:
Бюджет
Сортировать:Популярное за сегодня
121 - 140 из 12 536 фото
1 из 3

This space really pops and becomes a fun surprise in a home that has a warm, quiet color scheme of blues, browns, white, cream.
Идея дизайна: маленький туалет в стиле неоклассика (современная классика) с фасадами островного типа, белыми фасадами, раздельным унитазом, черно-белой плиткой, разноцветными стенами, мраморным полом, врезной раковиной и столешницей из гранита для на участке и в саду
Идея дизайна: маленький туалет в стиле неоклассика (современная классика) с фасадами островного типа, белыми фасадами, раздельным унитазом, черно-белой плиткой, разноцветными стенами, мраморным полом, врезной раковиной и столешницей из гранита для на участке и в саду
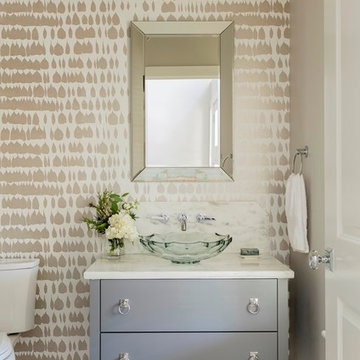
Photograph by Roe Osborn
Идея дизайна: туалет в стиле неоклассика (современная классика) с фасадами островного типа, серыми фасадами, разноцветными стенами, настольной раковиной и серым полом
Идея дизайна: туалет в стиле неоклассика (современная классика) с фасадами островного типа, серыми фасадами, разноцветными стенами, настольной раковиной и серым полом
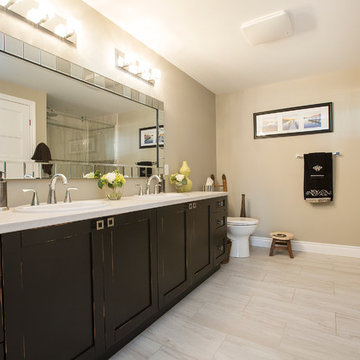
Emilio Ciccarelli - TWOLITRE MEDIA
Пример оригинального дизайна: маленькая детская ванная комната в стиле неоклассика (современная классика) с фасадами в стиле шейкер, искусственно-состаренными фасадами, отдельно стоящей ванной, двойным душем, унитазом-моноблоком, врезной раковиной, столешницей из искусственного кварца, керамической плиткой, разноцветными стенами и темным паркетным полом для на участке и в саду
Пример оригинального дизайна: маленькая детская ванная комната в стиле неоклассика (современная классика) с фасадами в стиле шейкер, искусственно-состаренными фасадами, отдельно стоящей ванной, двойным душем, унитазом-моноблоком, врезной раковиной, столешницей из искусственного кварца, керамической плиткой, разноцветными стенами и темным паркетным полом для на участке и в саду
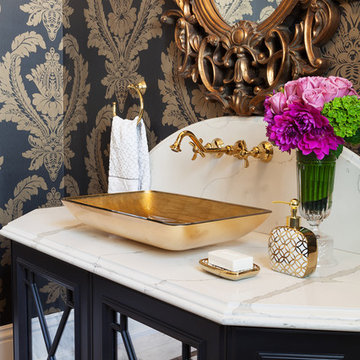
David Khazam Photography
На фото: большой туалет в классическом стиле с черными фасадами, унитазом-моноблоком, плиткой мозаикой, мраморным полом, настольной раковиной, мраморной столешницей, разноцветными стенами, белой плиткой и фасадами с утопленной филенкой с
На фото: большой туалет в классическом стиле с черными фасадами, унитазом-моноблоком, плиткой мозаикой, мраморным полом, настольной раковиной, мраморной столешницей, разноцветными стенами, белой плиткой и фасадами с утопленной филенкой с

This light filled bathroom uses porcelain tiles across the walls and floor, a composite stone worktop and a white a custom-made vanity unit helps to achieve a contemporary classic look. Black fittings provide a great contrast to this bright space and mirrored wall cabinets provides concealed storage, visually expanding the size of the space. (Photography: David Giles)
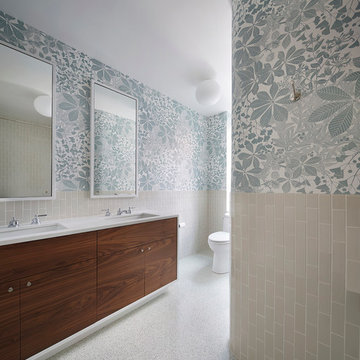
Children's Bath.
Custom wallpaper by Marthe Armitage.
American black oak floating vanity.
Poured in place terrazzo floor.
Photo: Mikiko Kikuyama
Идея дизайна: ванная комната в современном стиле с плоскими фасадами, темными деревянными фасадами, разноцветными стенами, врезной раковиной, унитазом-моноблоком, бежевой плиткой, керамической плиткой и столешницей из искусственного камня
Идея дизайна: ванная комната в современном стиле с плоскими фасадами, темными деревянными фасадами, разноцветными стенами, врезной раковиной, унитазом-моноблоком, бежевой плиткой, керамической плиткой и столешницей из искусственного камня

Home and Living Examiner said:
Modern renovation by J Design Group is stunning
J Design Group, an expert in luxury design, completed a new project in Tamarac, Florida, which involved the total interior remodeling of this home. We were so intrigued by the photos and design ideas, we decided to talk to J Design Group CEO, Jennifer Corredor. The concept behind the redesign was inspired by the client’s relocation.
Andrea Campbell: How did you get a feel for the client's aesthetic?
Jennifer Corredor: After a one-on-one with the Client, I could get a real sense of her aesthetics for this home and the type of furnishings she gravitated towards.
The redesign included a total interior remodeling of the client's home. All of this was done with the client's personal style in mind. Certain walls were removed to maximize the openness of the area and bathrooms were also demolished and reconstructed for a new layout. This included removing the old tiles and replacing with white 40” x 40” glass tiles for the main open living area which optimized the space immediately. Bedroom floors were dressed with exotic African Teak to introduce warmth to the space.
We also removed and replaced the outdated kitchen with a modern look and streamlined, state-of-the-art kitchen appliances. To introduce some color for the backsplash and match the client's taste, we introduced a splash of plum-colored glass behind the stove and kept the remaining backsplash with frosted glass. We then removed all the doors throughout the home and replaced with custom-made doors which were a combination of cherry with insert of frosted glass and stainless steel handles.
All interior lights were replaced with LED bulbs and stainless steel trims, including unique pendant and wall sconces that were also added. All bathrooms were totally gutted and remodeled with unique wall finishes, including an entire marble slab utilized in the master bath shower stall.
Once renovation of the home was completed, we proceeded to install beautiful high-end modern furniture for interior and exterior, from lines such as B&B Italia to complete a masterful design. One-of-a-kind and limited edition accessories and vases complimented the look with original art, most of which was custom-made for the home.
To complete the home, state of the art A/V system was introduced. The idea is always to enhance and amplify spaces in a way that is unique to the client and exceeds his/her expectations.
To see complete J Design Group featured article, go to: http://www.examiner.com/article/modern-renovation-by-j-design-group-is-stunning
Living Room,
Dining room,
Master Bedroom,
Master Bathroom,
Powder Bathroom,
Miami Interior Designers,
Miami Interior Designer,
Interior Designers Miami,
Interior Designer Miami,
Modern Interior Designers,
Modern Interior Designer,
Modern interior decorators,
Modern interior decorator,
Miami,
Contemporary Interior Designers,
Contemporary Interior Designer,
Interior design decorators,
Interior design decorator,
Interior Decoration and Design,
Black Interior Designers,
Black Interior Designer,
Interior designer,
Interior designers,
Home interior designers,
Home interior designer,
Daniel Newcomb
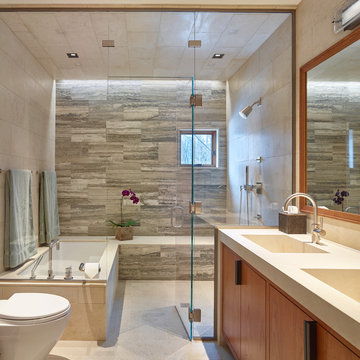
David Agnello
На фото: большая главная ванная комната в современном стиле с плоскими фасадами, фасадами цвета дерева среднего тона, черно-белой плиткой, душем над ванной, монолитной раковиной, каменной плиткой, разноцветными стенами, мраморным полом, мраморной столешницей и душем с распашными дверями
На фото: большая главная ванная комната в современном стиле с плоскими фасадами, фасадами цвета дерева среднего тона, черно-белой плиткой, душем над ванной, монолитной раковиной, каменной плиткой, разноцветными стенами, мраморным полом, мраморной столешницей и душем с распашными дверями

JACOB HAND PHOTOGRAPHY
На фото: ванная комната среднего размера в стиле неоклассика (современная классика) с разноцветными стенами, душевой кабиной и светлыми деревянными фасадами
На фото: ванная комната среднего размера в стиле неоклассика (современная классика) с разноцветными стенами, душевой кабиной и светлыми деревянными фасадами

Источник вдохновения для домашнего уюта: ванная комната среднего размера в стиле неоклассика (современная классика) с настольной раковиной, плоскими фасадами, темными деревянными фасадами, разноцветными стенами, полом из керамогранита и бежевым полом
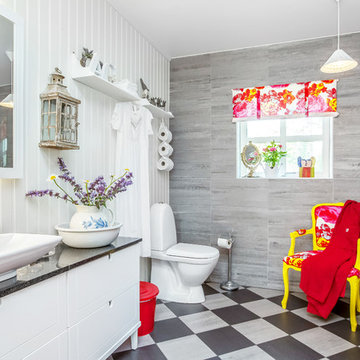
Идея дизайна: большая ванная комната в стиле фьюжн с настольной раковиной, плоскими фасадами, белыми фасадами, душем без бортиков, унитазом-моноблоком, разноцветной плиткой, каменной плиткой, разноцветными стенами, полом из керамической плитки и столешницей из гранита
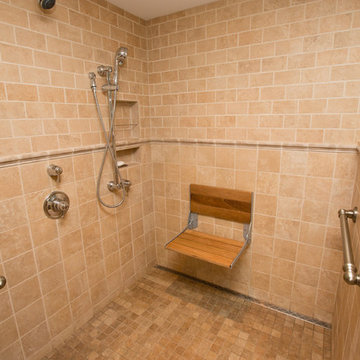
www.asyaphotography.com
Пример оригинального дизайна: главная ванная комната среднего размера в классическом стиле с врезной раковиной, фасадами с выступающей филенкой, белыми фасадами, столешницей из известняка, душем без бортиков, бежевой плиткой, керамической плиткой, разноцветными стенами и полом из керамической плитки
Пример оригинального дизайна: главная ванная комната среднего размера в классическом стиле с врезной раковиной, фасадами с выступающей филенкой, белыми фасадами, столешницей из известняка, душем без бортиков, бежевой плиткой, керамической плиткой, разноцветными стенами и полом из керамической плитки
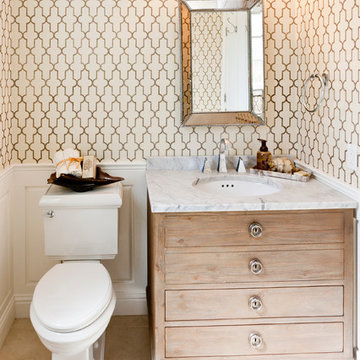
Interior design by Jennifer Loffer of Henry Rylan.
www.HenryRylan.com
Пример оригинального дизайна: туалет в морском стиле с плоскими фасадами, светлыми деревянными фасадами, мраморной столешницей, врезной раковиной, разноцветными стенами и раздельным унитазом
Пример оригинального дизайна: туалет в морском стиле с плоскими фасадами, светлыми деревянными фасадами, мраморной столешницей, врезной раковиной, разноцветными стенами и раздельным унитазом
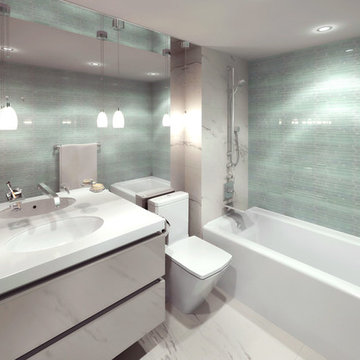
Sergey Kuzmin
Источник вдохновения для домашнего уюта: маленькая ванная комната в современном стиле с врезной раковиной, белыми фасадами, столешницей из кварцита, ванной в нише, унитазом-моноблоком, разноцветными стенами, мраморным полом, плоскими фасадами, белой плиткой и каменной плиткой для на участке и в саду
Источник вдохновения для домашнего уюта: маленькая ванная комната в современном стиле с врезной раковиной, белыми фасадами, столешницей из кварцита, ванной в нише, унитазом-моноблоком, разноцветными стенами, мраморным полом, плоскими фасадами, белой плиткой и каменной плиткой для на участке и в саду

Michael Lee
На фото: большая главная ванная комната в стиле неоклассика (современная классика) с монолитной раковиной, черными фасадами, разноцветными стенами, столешницей из ламината, отдельно стоящей ванной, открытым душем, черной плиткой, плиткой мозаикой, полом из мозаичной плитки, черным полом и плоскими фасадами с
На фото: большая главная ванная комната в стиле неоклассика (современная классика) с монолитной раковиной, черными фасадами, разноцветными стенами, столешницей из ламината, отдельно стоящей ванной, открытым душем, черной плиткой, плиткой мозаикой, полом из мозаичной плитки, черным полом и плоскими фасадами с
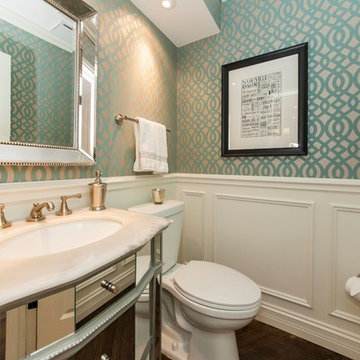
This powder room certainly attracts the eye. As the kitchen is quite monotone, it is helpful to have one piece of color and pattern to serve as a conversation starter. Simple application of picture molding to drywall with a chair rail and chunky base board give the illusion of frame and panel wainscot.

Идея дизайна: большая главная ванная комната в средиземноморском стиле с врезной раковиной, фасадами с утопленной филенкой, разноцветными стенами, накладной ванной, бежевыми фасадами, полом из травертина, мраморной столешницей, угловым душем и бежевым полом
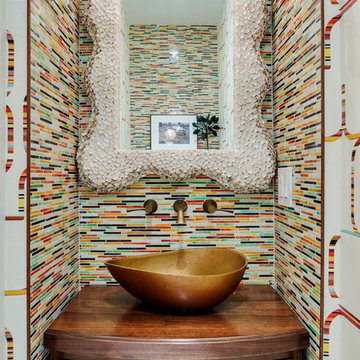
Greg Premru Photography
На фото: маленькая ванная комната в современном стиле с настольной раковиной, фасадами цвета дерева среднего тона, столешницей из дерева, разноцветной плиткой, удлиненной плиткой, разноцветными стенами и фасадами с утопленной филенкой для на участке и в саду с
На фото: маленькая ванная комната в современном стиле с настольной раковиной, фасадами цвета дерева среднего тона, столешницей из дерева, разноцветной плиткой, удлиненной плиткой, разноцветными стенами и фасадами с утопленной филенкой для на участке и в саду с
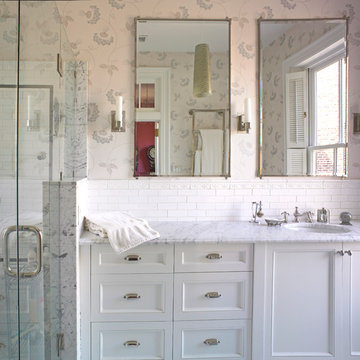
A new master suite was created on the third level of the home. The bath has great light from one of the original eight foot tall windows. The vanity has a carrera marble top and the tile and fixtures are from Waterworks. Interior Design by Barbara Gisel and Mary Macelree.

Interior Design and photo from Lawler Design Studio, Hattiesburg, MS and Winter Park, FL; Suzanna Lawler-Boney, ASID, NCIDQ.
На фото: большая главная ванная комната в классическом стиле с накладной раковиной, белыми фасадами, ванной на ножках, угловым душем, черной плиткой, белой плиткой, керамической плиткой, разноцветными стенами, полом из керамической плитки и столешницей из дерева
На фото: большая главная ванная комната в классическом стиле с накладной раковиной, белыми фасадами, ванной на ножках, угловым душем, черной плиткой, белой плиткой, керамической плиткой, разноцветными стенами, полом из керамической плитки и столешницей из дерева
Санузел с фасадами любого цвета и разноцветными стенами – фото дизайна интерьера
7

