Санузел с фасадами любого цвета и потолком из вагонки – фото дизайна интерьера
Сортировать:
Бюджет
Сортировать:Популярное за сегодня
121 - 140 из 804 фото
1 из 3

Farmhouse shabby chic house with traditional, transitional, and modern elements mixed. Shiplap reused and white paint material palette combined with original hard hardwood floors, dark brown painted trim, vaulted ceilings, concrete tiles and concrete counters, copper and brass industrial accents.

Eudora Frameless Cabinetry in Oyster. Decorative Hardware by Hardware Resources.
Пример оригинального дизайна: главная ванная комната среднего размера в стиле кантри с фасадами в стиле шейкер, серыми фасадами, отдельно стоящей ванной, белой плиткой, белыми стенами, полом из керамогранита, врезной раковиной, столешницей из искусственного кварца, серым полом, душем с распашными дверями, белой столешницей, тумбой под две раковины, встроенной тумбой, потолком из вагонки и стенами из вагонки
Пример оригинального дизайна: главная ванная комната среднего размера в стиле кантри с фасадами в стиле шейкер, серыми фасадами, отдельно стоящей ванной, белой плиткой, белыми стенами, полом из керамогранита, врезной раковиной, столешницей из искусственного кварца, серым полом, душем с распашными дверями, белой столешницей, тумбой под две раковины, встроенной тумбой, потолком из вагонки и стенами из вагонки
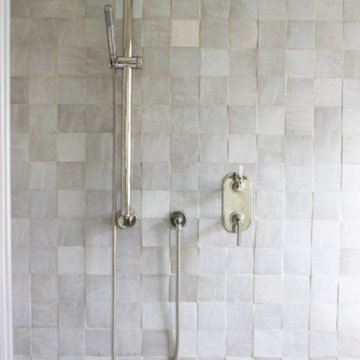
Пример оригинального дизайна: главная ванная комната в стиле неоклассика (современная классика) с фасадами в стиле шейкер, фасадами цвета дерева среднего тона, отдельно стоящей ванной, душевой комнатой, керамической плиткой, белыми стенами, полом из керамогранита, душем с распашными дверями, нишей, тумбой под две раковины, напольной тумбой и потолком из вагонки

Peter Giles Photography
Источник вдохновения для домашнего уюта: маленькая детская ванная комната в стиле неоклассика (современная классика) с фасадами в стиле шейкер, черными фасадами, ванной в нише, душем над ванной, унитазом-моноблоком, белой плиткой, керамогранитной плиткой, белыми стенами, полом из галечной плитки, врезной раковиной, мраморной столешницей, серым полом, шторкой для ванной, белой столешницей, тумбой под одну раковину, напольной тумбой и потолком из вагонки для на участке и в саду
Источник вдохновения для домашнего уюта: маленькая детская ванная комната в стиле неоклассика (современная классика) с фасадами в стиле шейкер, черными фасадами, ванной в нише, душем над ванной, унитазом-моноблоком, белой плиткой, керамогранитной плиткой, белыми стенами, полом из галечной плитки, врезной раковиной, мраморной столешницей, серым полом, шторкой для ванной, белой столешницей, тумбой под одну раковину, напольной тумбой и потолком из вагонки для на участке и в саду

Свежая идея для дизайна: маленький главный совмещенный санузел в морском стиле с белыми стенами, белой плиткой, столешницей из искусственного кварца, белой столешницей, тумбой под две раковины, фасадами в стиле шейкер, белыми фасадами, отдельно стоящей ванной, душем в нише, унитазом-моноблоком, плиткой кабанчик, полом из керамогранита, врезной раковиной, серым полом, душем с распашными дверями, встроенной тумбой и потолком из вагонки для на участке и в саду - отличное фото интерьера
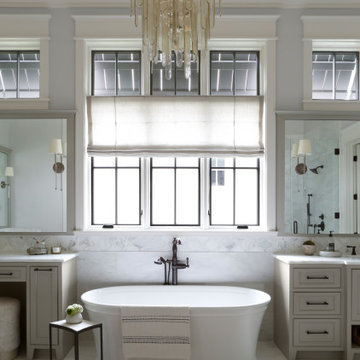
Стильный дизайн: большая главная ванная комната с фасадами в стиле шейкер, серыми фасадами, отдельно стоящей ванной, угловым душем, белой плиткой, мраморной плиткой, серыми стенами, мраморным полом, врезной раковиной, мраморной столешницей, белым полом, душем с распашными дверями, белой столешницей, тумбой под две раковины, встроенной тумбой и потолком из вагонки - последний тренд

TEAM
Architect: LDa Architecture & Interiors
Interior Design: Kennerknecht Design Group
Builder: JJ Delaney, Inc.
Landscape Architect: Horiuchi Solien Landscape Architects
Photographer: Sean Litchfield Photography

VPC’s featured Custom Home Project of the Month for March is the spectacular Mountain Modern Lodge. With six bedrooms, six full baths, and two half baths, this custom built 11,200 square foot timber frame residence exemplifies breathtaking mountain luxury.
The home borrows inspiration from its surroundings with smooth, thoughtful exteriors that harmonize with nature and create the ultimate getaway. A deck constructed with Brazilian hardwood runs the entire length of the house. Other exterior design elements include both copper and Douglas Fir beams, stone, standing seam metal roofing, and custom wire hand railing.
Upon entry, visitors are introduced to an impressively sized great room ornamented with tall, shiplap ceilings and a patina copper cantilever fireplace. The open floor plan includes Kolbe windows that welcome the sweeping vistas of the Blue Ridge Mountains. The great room also includes access to the vast kitchen and dining area that features cabinets adorned with valances as well as double-swinging pantry doors. The kitchen countertops exhibit beautifully crafted granite with double waterfall edges and continuous grains.
VPC’s Modern Mountain Lodge is the very essence of sophistication and relaxation. Each step of this contemporary design was created in collaboration with the homeowners. VPC Builders could not be more pleased with the results of this custom-built residence.

The powder room has a shiplap ceiling, a custom vanity with a marble top, and wide plank circle-sawn reclaimed heart pine floors.
Источник вдохновения для домашнего уюта: туалет с фасадами с утопленной филенкой, серыми фасадами, унитазом-моноблоком, серыми стенами, паркетным полом среднего тона, врезной раковиной, мраморной столешницей, коричневым полом, бежевой столешницей, напольной тумбой, потолком из вагонки и обоями на стенах
Источник вдохновения для домашнего уюта: туалет с фасадами с утопленной филенкой, серыми фасадами, унитазом-моноблоком, серыми стенами, паркетным полом среднего тона, врезной раковиной, мраморной столешницей, коричневым полом, бежевой столешницей, напольной тумбой, потолком из вагонки и обоями на стенах
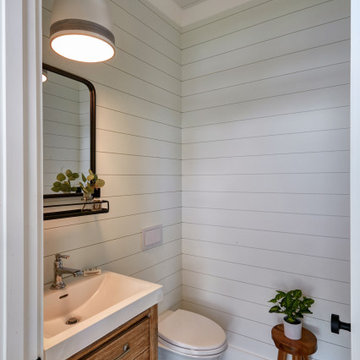
Идея дизайна: детская ванная комната среднего размера в морском стиле с плоскими фасадами, темными деревянными фасадами, ванной в нише, душем над ванной, раздельным унитазом, разноцветной плиткой, плиткой из листового стекла, белыми стенами, полом из цементной плитки, врезной раковиной, столешницей из гранита, бежевым полом, шторкой для ванной, серой столешницей, нишей, тумбой под одну раковину, напольной тумбой, потолком из вагонки и панелями на части стены

Polished nickel shines on the hardware, faucets, and fixtures with subtle ribbing adding texture. The airy lightness of the primary bath is counterbalanced by the black metal framing around mirrors, light sconces, and shower doors.
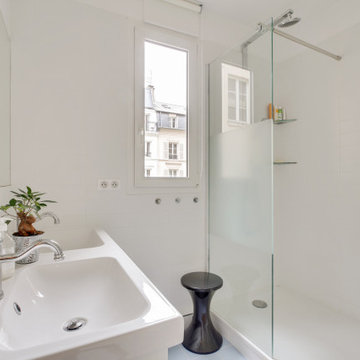
realisation d'une salle de bain familiale totalement épurée avec une très grand douche et un placard avec doubles vasques
Пример оригинального дизайна: маленькая главная ванная комната в современном стиле с фасадами с филенкой типа жалюзи, белыми фасадами, двойным душем, раздельным унитазом, коричневой плиткой, цементной плиткой, белыми стенами, паркетным полом среднего тона, раковиной с несколькими смесителями, столешницей из плитки, душем с раздвижными дверями, белой столешницей, гигиеническим душем, тумбой под две раковины, напольной тумбой и потолком из вагонки для на участке и в саду
Пример оригинального дизайна: маленькая главная ванная комната в современном стиле с фасадами с филенкой типа жалюзи, белыми фасадами, двойным душем, раздельным унитазом, коричневой плиткой, цементной плиткой, белыми стенами, паркетным полом среднего тона, раковиной с несколькими смесителями, столешницей из плитки, душем с раздвижными дверями, белой столешницей, гигиеническим душем, тумбой под две раковины, напольной тумбой и потолком из вагонки для на участке и в саду

Стильный дизайн: маленькая ванная комната в морском стиле с белыми фасадами, душем в нише, синими стенами, душевой кабиной, мраморной столешницей, тумбой под одну раковину, потолком из вагонки и стенами из вагонки для на участке и в саду - последний тренд
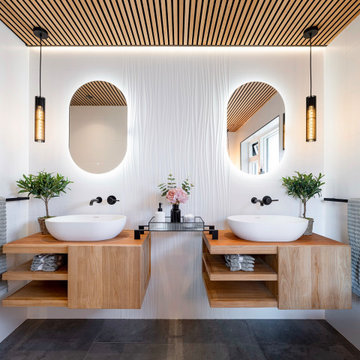
Beautifully designed Spa bathroom with elements of wood, ceramic tiles and a sophisticated lighting scheme layering the zones.
Идея дизайна: большая главная ванная комната: освещение в современном стиле с открытыми фасадами, светлыми деревянными фасадами, отдельно стоящей ванной, открытым душем, унитазом-моноблоком, белой плиткой, керамической плиткой, белыми стенами, полом из керамической плитки, серым полом, открытым душем, тумбой под две раковины, подвесной тумбой и потолком из вагонки
Идея дизайна: большая главная ванная комната: освещение в современном стиле с открытыми фасадами, светлыми деревянными фасадами, отдельно стоящей ванной, открытым душем, унитазом-моноблоком, белой плиткой, керамической плиткой, белыми стенами, полом из керамической плитки, серым полом, открытым душем, тумбой под две раковины, подвесной тумбой и потолком из вагонки
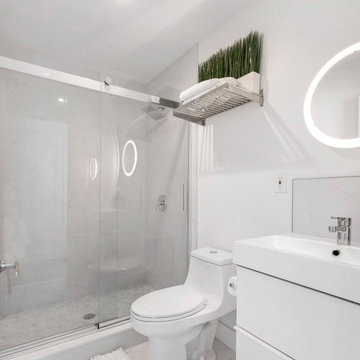
Свежая идея для дизайна: ванная комната среднего размера в стиле модернизм с плоскими фасадами, белыми фасадами, ванной в нише, душем в нише, унитазом-моноблоком, белой плиткой, керамической плиткой, белыми стенами, полом из керамической плитки, накладной раковиной, столешницей из гранита, белым полом, душем с раздвижными дверями, белой столешницей, нишей, встроенной тумбой, потолком из вагонки, панелями на части стены, тумбой под одну раковину и душевой кабиной - отличное фото интерьера
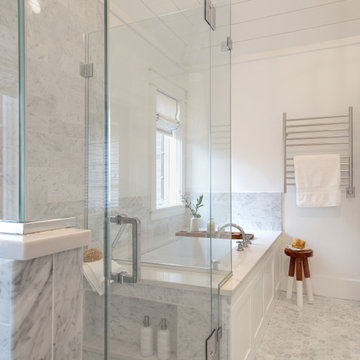
Our Lakewood clients came to Advance Design dreaming of a home spa with fresh, clean, elegant details. The design process was important, as our clients had found polished nickel sconces that set the tone for the design. Our designer moved the toilet to the other side of the existing layout to open up the space and let more light in. Once the layout was set and the 3D illustrations completed, our clients were sold.
The finished product is better than our clients ever imagined. They achieved a five-star master bath feel in the comfort of their own home. The fresh and clean vibe is evident in the master bath vanity, with Sea Salt Maple Cabinets from Medallion. These bright white cabinets are complemented by the Calacatta Quartz countertop with undermount sinks and stainless-steel Kohler faucets.
Hexagon Firenze Carrara Honed tile covers the floor, and shower floor adding stunning texture. A large glass shower is lined by 4 x 12” Firenze Carrara Polished tile that matches the flooring. The stainless-steel shower fixtures from Rohl are truly unique. Gold accents in the mirror and pendant light fixture contrast the bright white colors of the tub and walls. It wouldn’t be surprising to see this bathroom in a five-star hotel.
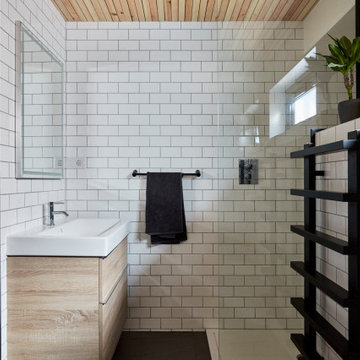
Modern, bathroom with corner shower.
Стильный дизайн: маленькая ванная комната в современном стиле с накладной ванной, угловым душем, унитазом-моноблоком, белой плиткой, керамической плиткой, белыми стенами, полом из сланца, душевой кабиной, раковиной с несколькими смесителями, серым полом, открытым душем, тумбой под одну раковину, напольной тумбой, потолком из вагонки, плоскими фасадами, светлыми деревянными фасадами и белой столешницей для на участке и в саду - последний тренд
Стильный дизайн: маленькая ванная комната в современном стиле с накладной ванной, угловым душем, унитазом-моноблоком, белой плиткой, керамической плиткой, белыми стенами, полом из сланца, душевой кабиной, раковиной с несколькими смесителями, серым полом, открытым душем, тумбой под одну раковину, напольной тумбой, потолком из вагонки, плоскими фасадами, светлыми деревянными фасадами и белой столешницей для на участке и в саду - последний тренд
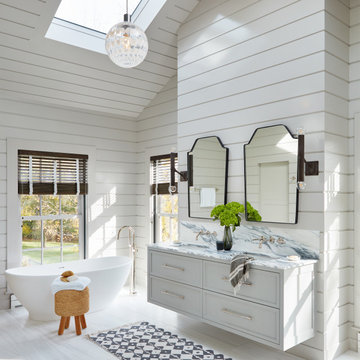
This bathroom renovation was a collaboration between DEANE and the client. The original floorplan was disjointed, with separated His/Hers vanities, limited storage, and a large built-in bathtub taking up an outsized amount of real estate. A good deal of thought went into the design to make it a functional yet beautiful space that was clean, open, and inviting.
Large-scale, 12x24 Dolomite marble tiles ground the floor, while statuary marble countertops sit atop a newly unified floating double vanity. The original tub was relocated, which added additional square footage to the room. Polished nickel shines on the hardware, faucets, and fixtures with subtle ribbing adding texture. The airy lightness of the primary bath is counterbalanced by the black metal framing around mirrors, light sconces, and shower doors.
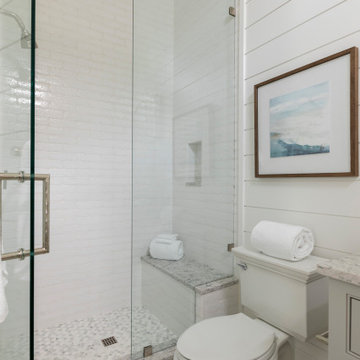
Идея дизайна: ванная комната среднего размера в морском стиле с открытыми фасадами, серыми фасадами, душевой комнатой, унитазом-моноблоком, белой плиткой, плиткой кабанчик, белыми стенами, полом из керамической плитки, душевой кабиной, накладной раковиной, мраморной столешницей, серым полом, душем с распашными дверями, белой столешницей, сиденьем для душа, тумбой под одну раковину, встроенной тумбой, потолком из вагонки и стенами из вагонки
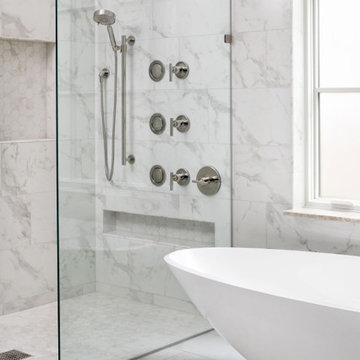
A luxurious walk in shower adjacent a free standing tub provides a spa experience.
На фото: главная ванная комната среднего размера в современном стиле с плоскими фасадами, белыми фасадами, душем без бортиков, раздельным унитазом, синей плиткой, керамогранитной плиткой, белыми стенами, полом из керамической плитки, врезной раковиной, столешницей из искусственного камня, белым полом, душем с распашными дверями, белой столешницей, сиденьем для душа, тумбой под одну раковину, встроенной тумбой, потолком из вагонки и стенами из вагонки
На фото: главная ванная комната среднего размера в современном стиле с плоскими фасадами, белыми фасадами, душем без бортиков, раздельным унитазом, синей плиткой, керамогранитной плиткой, белыми стенами, полом из керамической плитки, врезной раковиной, столешницей из искусственного камня, белым полом, душем с распашными дверями, белой столешницей, сиденьем для душа, тумбой под одну раковину, встроенной тумбой, потолком из вагонки и стенами из вагонки
Санузел с фасадами любого цвета и потолком из вагонки – фото дизайна интерьера
7

