Санузел с фасадами любого цвета и полом из линолеума – фото дизайна интерьера
Сортировать:
Бюджет
Сортировать:Популярное за сегодня
141 - 160 из 1 973 фото
1 из 3
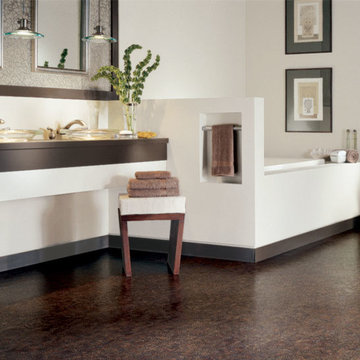
Стильный дизайн: главная ванная комната среднего размера в современном стиле с плоскими фасадами, темными деревянными фасадами, отдельно стоящей ванной, унитазом-моноблоком, бежевой плиткой, коричневой плиткой, керамической плиткой, белыми стенами, полом из линолеума, накладной раковиной и столешницей из дерева - последний тренд
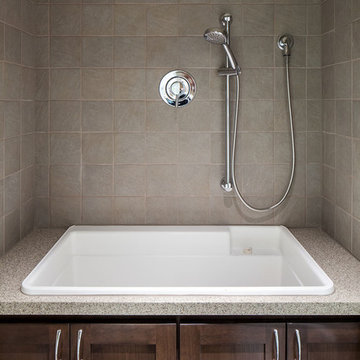
KuDa Photography
На фото: большая ванная комната в стиле модернизм с фасадами в стиле шейкер, темными деревянными фасадами, столешницей из искусственного кварца, серой плиткой, керамогранитной плиткой, бежевыми стенами и полом из линолеума
На фото: большая ванная комната в стиле модернизм с фасадами в стиле шейкер, темными деревянными фасадами, столешницей из искусственного кварца, серой плиткой, керамогранитной плиткой, бежевыми стенами и полом из линолеума
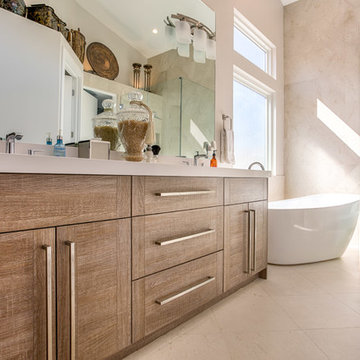
На фото: большая главная ванная комната в современном стиле с плоскими фасадами, фасадами цвета дерева среднего тона, отдельно стоящей ванной, душем без бортиков, бежевыми стенами, полом из линолеума, бежевым полом и душем с распашными дверями
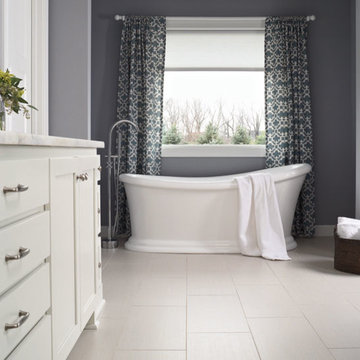
Пример оригинального дизайна: главная ванная комната среднего размера в современном стиле с плоскими фасадами, темными деревянными фасадами, отдельно стоящей ванной, унитазом-моноблоком, бежевой плиткой, коричневой плиткой, керамической плиткой, белыми стенами, полом из линолеума, накладной раковиной и столешницей из дерева

Photo by 吉田誠
Источник вдохновения для домашнего уюта: маленький туалет в современном стиле с плоскими фасадами, фасадами цвета дерева среднего тона, унитазом-моноблоком, полом из линолеума и черным полом для на участке и в саду
Источник вдохновения для домашнего уюта: маленький туалет в современном стиле с плоскими фасадами, фасадами цвета дерева среднего тона, унитазом-моноблоком, полом из линолеума и черным полом для на участке и в саду

Garage conversion into Additional Dwelling Unit / Tiny House
Источник вдохновения для домашнего уюта: маленькая ванная комната со стиральной машиной в современном стиле с фасадами островного типа, фасадами цвета дерева среднего тона, угловым душем, унитазом-моноблоком, белой плиткой, плиткой кабанчик, белыми стенами, полом из линолеума, душевой кабиной, консольной раковиной, серым полом, душем с распашными дверями, тумбой под одну раковину и встроенной тумбой для на участке и в саду
Источник вдохновения для домашнего уюта: маленькая ванная комната со стиральной машиной в современном стиле с фасадами островного типа, фасадами цвета дерева среднего тона, угловым душем, унитазом-моноблоком, белой плиткой, плиткой кабанчик, белыми стенами, полом из линолеума, душевой кабиной, консольной раковиной, серым полом, душем с распашными дверями, тумбой под одну раковину и встроенной тумбой для на участке и в саду
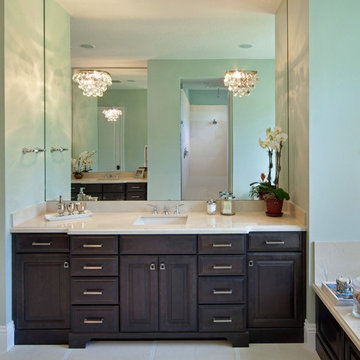
Cabinetry by Lisa Saathoff, IAS Kitchen & Bath Design
Lighting, paint and tile selections by Andrea Hurt, Interior Designer
Источник вдохновения для домашнего уюта: большая главная ванная комната в классическом стиле с фасадами с выступающей филенкой, темными деревянными фасадами, ванной в нише, раздельным унитазом, зелеными стенами, полом из линолеума, врезной раковиной, столешницей из известняка и бежевым полом
Источник вдохновения для домашнего уюта: большая главная ванная комната в классическом стиле с фасадами с выступающей филенкой, темными деревянными фасадами, ванной в нише, раздельным унитазом, зелеными стенами, полом из линолеума, врезной раковиной, столешницей из известняка и бежевым полом
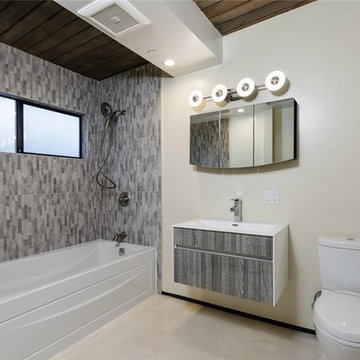
Пример оригинального дизайна: ванная комната среднего размера в стиле модернизм с плоскими фасадами, серыми фасадами, ванной в нише, душем над ванной, раздельным унитазом, серой плиткой, керамогранитной плиткой, белыми стенами, полом из линолеума, душевой кабиной и монолитной раковиной
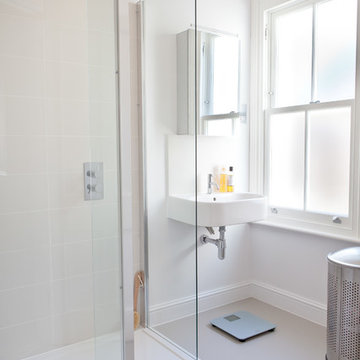
The bathroom space was very small so a walk in shower gives a feeling of luxury and space to bathing whilst the vinyl flooring, with no grout lines, helps open the space out and keeps the feeling calm and uncluttered.
Photography: Adam Chandler
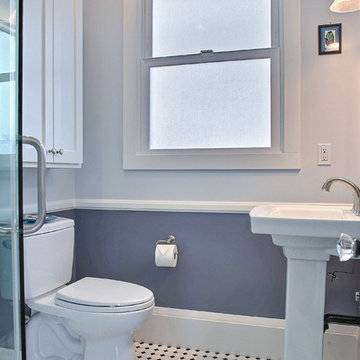
Updated bathroom in Berkeley Bungalow using two shades of custom gray paint separated by chair rail trim to add style and character to this hall bathroom. A pedestal sink provides ease of use. The corner shower has an adjustable handheld spray.
mcphotos
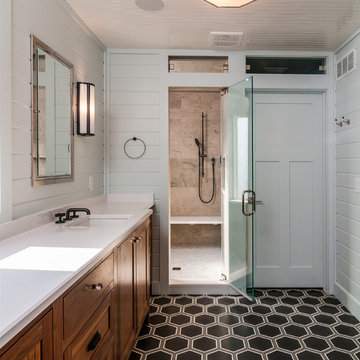
Идея дизайна: большая главная ванная комната в стиле неоклассика (современная классика) с фасадами в стиле шейкер, фасадами цвета дерева среднего тона, душем в нише, белыми стенами, полом из линолеума, врезной раковиной, душем с распашными дверями, коричневой плиткой, плиткой из травертина, столешницей из искусственного камня и черным полом
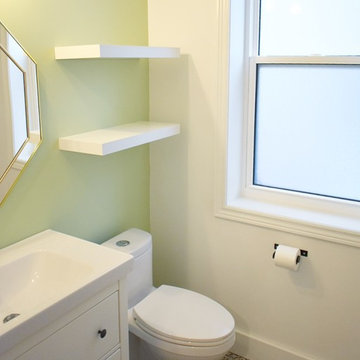
Zen bathroom
На фото: маленький туалет в стиле неоклассика (современная классика) с плоскими фасадами, белыми фасадами, унитазом-моноблоком, зелеными стенами, полом из линолеума, серым полом, белой столешницей, монолитной раковиной и столешницей из искусственного кварца для на участке и в саду с
На фото: маленький туалет в стиле неоклассика (современная классика) с плоскими фасадами, белыми фасадами, унитазом-моноблоком, зелеными стенами, полом из линолеума, серым полом, белой столешницей, монолитной раковиной и столешницей из искусственного кварца для на участке и в саду с

Here is an photo of the bathroom long after the shower insert, heart shaped tub and aged lighting and hardware became a thing of the past, here we have a large walk in closet, new drop in porcelain sinks, a large walk-in tile shower with a frameless solid glass shower door equipped with self leveling hinges. with the leftover tile we also added a custom backsplash to the existing vanity for that little extra something. To the right is a fully customized barn-style door of my own design-Patented i might add, all tied together with wood patterned linoleum and bordered with original wood grain base moulding.
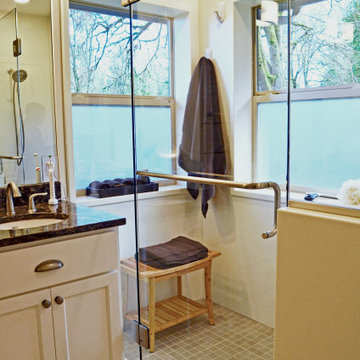
A small teak bench at one end of the shower enclosure offers a place to towel off while still maintaining their privacy.
Свежая идея для дизайна: главная ванная комната среднего размера в современном стиле с фасадами в стиле шейкер, белыми фасадами, душевой комнатой, раздельным унитазом, синими стенами, полом из линолеума, врезной раковиной, столешницей из искусственного кварца, серым полом, душем с распашными дверями и разноцветной столешницей - отличное фото интерьера
Свежая идея для дизайна: главная ванная комната среднего размера в современном стиле с фасадами в стиле шейкер, белыми фасадами, душевой комнатой, раздельным унитазом, синими стенами, полом из линолеума, врезной раковиной, столешницей из искусственного кварца, серым полом, душем с распашными дверями и разноцветной столешницей - отличное фото интерьера
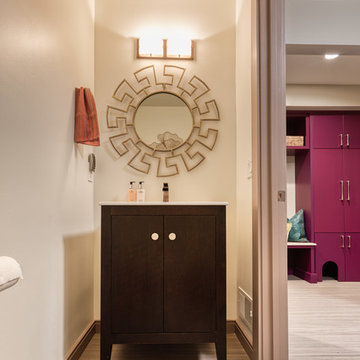
Our client decided to move back into her family home to take care of her aging father. A remodel and size-appropriate addition transformed this home to allow both generations to live safely and comfortably. This remodel and addition was designed and built by Meadowlark Design+Build in Ann Arbor, Michigan. Photo credits Sean Carter

Winner of the 2018 Tour of Homes Best Remodel, this whole house re-design of a 1963 Bennet & Johnson mid-century raised ranch home is a beautiful example of the magic we can weave through the application of more sustainable modern design principles to existing spaces.
We worked closely with our client on extensive updates to create a modernized MCM gem.
Extensive alterations include:
- a completely redesigned floor plan to promote a more intuitive flow throughout
- vaulted the ceilings over the great room to create an amazing entrance and feeling of inspired openness
- redesigned entry and driveway to be more inviting and welcoming as well as to experientially set the mid-century modern stage
- the removal of a visually disruptive load bearing central wall and chimney system that formerly partitioned the homes’ entry, dining, kitchen and living rooms from each other
- added clerestory windows above the new kitchen to accentuate the new vaulted ceiling line and create a greater visual continuation of indoor to outdoor space
- drastically increased the access to natural light by increasing window sizes and opening up the floor plan
- placed natural wood elements throughout to provide a calming palette and cohesive Pacific Northwest feel
- incorporated Universal Design principles to make the home Aging In Place ready with wide hallways and accessible spaces, including single-floor living if needed
- moved and completely redesigned the stairway to work for the home’s occupants and be a part of the cohesive design aesthetic
- mixed custom tile layouts with more traditional tiling to create fun and playful visual experiences
- custom designed and sourced MCM specific elements such as the entry screen, cabinetry and lighting
- development of the downstairs for potential future use by an assisted living caretaker
- energy efficiency upgrades seamlessly woven in with much improved insulation, ductless mini splits and solar gain
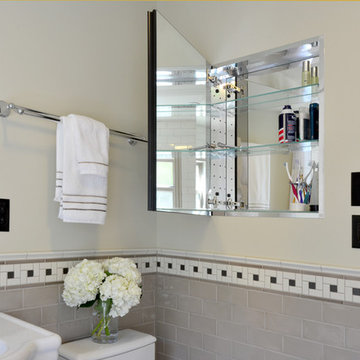
Build: Jackson Design Build.
Designer: Penates Design.
Photography: Krogstad Photography
Свежая идея для дизайна: главная ванная комната среднего размера в стиле неоклассика (современная классика) с шторкой для ванной, фасадами цвета дерева среднего тона, ванной в нише, душем над ванной, унитазом-моноблоком, бежевой плиткой, керамогранитной плиткой, бежевыми стенами, полом из линолеума, раковиной с пьедесталом, столешницей из плитки и черным полом - отличное фото интерьера
Свежая идея для дизайна: главная ванная комната среднего размера в стиле неоклассика (современная классика) с шторкой для ванной, фасадами цвета дерева среднего тона, ванной в нише, душем над ванной, унитазом-моноблоком, бежевой плиткой, керамогранитной плиткой, бежевыми стенами, полом из линолеума, раковиной с пьедесталом, столешницей из плитки и черным полом - отличное фото интерьера
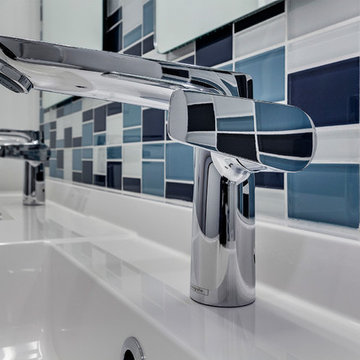
Double vanity with white quartz countertop, chrome single handle faucets and blue and white glass mosaic backsplash.
На фото: маленькая детская ванная комната в стиле модернизм с плоскими фасадами, белыми фасадами, душем над ванной, синей плиткой, плиткой мозаикой, белыми стенами, полом из линолеума, монолитной раковиной, синим полом, шторкой для ванной, белой столешницей и столешницей из искусственного кварца для на участке и в саду с
На фото: маленькая детская ванная комната в стиле модернизм с плоскими фасадами, белыми фасадами, душем над ванной, синей плиткой, плиткой мозаикой, белыми стенами, полом из линолеума, монолитной раковиной, синим полом, шторкой для ванной, белой столешницей и столешницей из искусственного кварца для на участке и в саду с
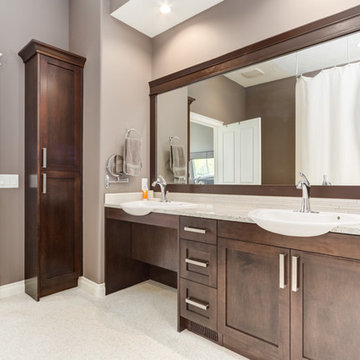
This home is a welcome sight for any person in a wheelchair. The need for a functional and accessible barrier free layout can be accomplished while still achieving an aesthetically pleasing design. Photography - Calgary Photos
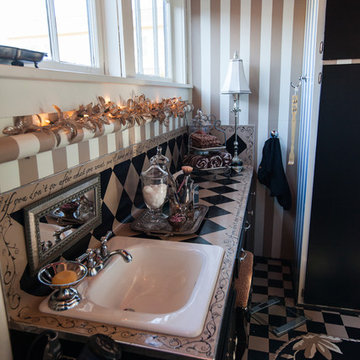
Debbie Schwab Photography.
The only thing that changed besides painting the counters and cabinets was to add a new sink. Once we re-do this part of the bathroom we will add a newer under mount or vessel sink. Silver accessories bring the look together.
Санузел с фасадами любого цвета и полом из линолеума – фото дизайна интерьера
8

