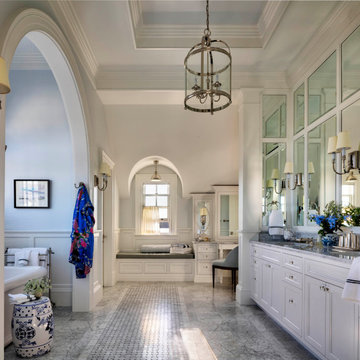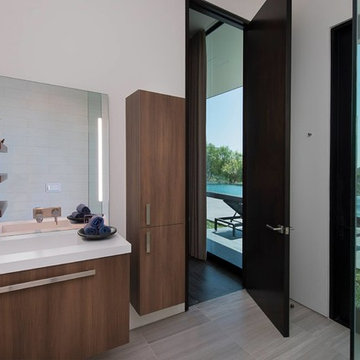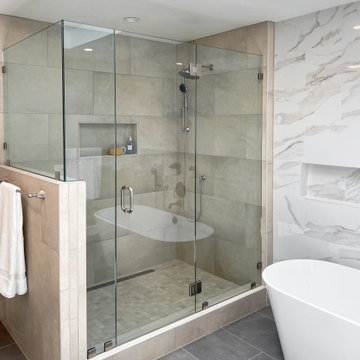Санузел с фасадами любого цвета и многоуровневым потолком – фото дизайна интерьера
Сортировать:
Бюджет
Сортировать:Популярное за сегодня
61 - 80 из 3 745 фото
1 из 3

A luxurious master bath featuring whirlpool tub and Italian glass tile mosaic.
На фото: главная ванная комната среднего размера в современном стиле с плоскими фасадами, серыми фасадами, гидромассажной ванной, стеклянной плиткой, полом из керамогранита, врезной раковиной, столешницей из искусственного кварца, серым полом, серой столешницей, тумбой под две раковины, встроенной тумбой, многоуровневым потолком, душем в нише и синей плиткой с
На фото: главная ванная комната среднего размера в современном стиле с плоскими фасадами, серыми фасадами, гидромассажной ванной, стеклянной плиткой, полом из керамогранита, врезной раковиной, столешницей из искусственного кварца, серым полом, серой столешницей, тумбой под две раковины, встроенной тумбой, многоуровневым потолком, душем в нише и синей плиткой с

Идея дизайна: главная ванная комната среднего размера в современном стиле с черными фасадами, отдельно стоящей ванной, унитазом-моноблоком, керамогранитной плиткой, врезной раковиной, столешницей из плитки, черным полом, черной столешницей, тумбой под две раковины, подвесной тумбой, нишей и многоуровневым потолком

Mater bathroom complete high-end renovation by Americcan Home Improvement, Inc.
На фото: большая главная ванная комната в стиле модернизм с фасадами с выступающей филенкой, светлыми деревянными фасадами, отдельно стоящей ванной, угловым душем, белой плиткой, плиткой под дерево, белыми стенами, мраморным полом, монолитной раковиной, мраморной столешницей, черным полом, душем с распашными дверями, черной столешницей, сиденьем для душа, тумбой под две раковины, встроенной тумбой, многоуровневым потолком и деревянными стенами
На фото: большая главная ванная комната в стиле модернизм с фасадами с выступающей филенкой, светлыми деревянными фасадами, отдельно стоящей ванной, угловым душем, белой плиткой, плиткой под дерево, белыми стенами, мраморным полом, монолитной раковиной, мраморной столешницей, черным полом, душем с распашными дверями, черной столешницей, сиденьем для душа, тумбой под две раковины, встроенной тумбой, многоуровневым потолком и деревянными стенами

The rectilinear shape of the room is separated into different functional areas for bathing, grooming and showering. The creative layout of the space is crowned with the seated vanity as the anteroom, and an exit beyond the opening of the shower leads to the laundry and back end of the house. Bold patterned floor tile is a recurring theme throughout the house, a nod to the European practice of giving careful thought to this feature. The central light fixture, flare of the art deco crown molding, centered vanity cabinet and tall windows create a variety of sight lines and an artificial drop to the ceiling that grounds the space. Cove lighting is color changing and tunable to achieve the desired atmosphere and mood.

Start and Finish Your Day in Serenity ✨
In the hustle of city life, our homes are our sanctuaries. Particularly, the shower room - where we both begin and unwind at the end of our day. Imagine stepping into a space bathed in soft, soothing light, embracing the calmness and preparing you for the day ahead, and later, helping you relax and let go of the day’s stress.
In Maida Vale, where architecture and design intertwine with the rhythm of London, the key to a perfect shower room transcends beyond just aesthetics. It’s about harnessing the power of natural light to create a space that not only revitalizes your body but also your soul.
But what about our ever-present need for space? The answer lies in maximizing storage, utilizing every nook - both deep and shallow - ensuring that everything you need is at your fingertips, yet out of sight, maintaining a clutter-free haven.
Let’s embrace the beauty of design, the tranquillity of soothing light, and the genius of clever storage in our Maida Vale homes. Because every day deserves a serene beginning and a peaceful end.
#MaidaVale #LondonLiving #SerenityAtHome #ShowerRoomSanctuary #DesignInspiration #NaturalLight #SmartStorage #HomeDesign #UrbanOasis #LondonHomes

DESPUÉS: Se sustituyó la bañera por una práctica y cómoda ducha con una hornacina. Los azulejos estampados y 3D le dan un poco de energía y color a este nuevo espacio en blanco y negro.
El baño principal es uno de los espacios más logrados. No fue fácil decantarse por un diseño en blanco y negro, pero por tratarse de un espacio amplio, con luz natural, y no ha resultado tan atrevido. Fue clave combinarlo con una hornacina y una mampara con perfilería negra.

Focusing here on the custom bow-front vanity with marble countertop and a pair of vertical wall sconces flanking the mirror over a single under-mount sink. The white and grey glass mosaic tile colors relate to this luxurious bathroom’s foggy Bay Area location, and the silver finish tones in. Vertical light fixtures either side of the mirror make for perfect balance when shaving or applying make-up. Oversized floor tiles outside the shower echo the smaller floor tiles inside. All the colors are working in harmony for a peaceful and uplifting space.

На фото: ванная комната среднего размера в стиле фьюжн с плоскими фасадами, темными деревянными фасадами, душем без бортиков, инсталляцией, белой плиткой, мраморной плиткой, белыми стенами, мраморным полом, душевой кабиной, настольной раковиной, столешницей из дерева, белым полом, душем с раздвижными дверями, белой столешницей, тумбой под одну раковину, подвесной тумбой, многоуровневым потолком и кирпичными стенами с

Project from design to Completion
Идея дизайна: маленькая ванная комната со стиральной машиной в современном стиле с фасадами с декоративным кантом, бежевыми фасадами, душевой комнатой, инсталляцией, серой плиткой, керамогранитной плиткой, бежевыми стенами, полом из керамогранита, душевой кабиной, накладной раковиной, мраморной столешницей, серым полом, открытым душем, белой столешницей, тумбой под одну раковину, встроенной тумбой и многоуровневым потолком для на участке и в саду
Идея дизайна: маленькая ванная комната со стиральной машиной в современном стиле с фасадами с декоративным кантом, бежевыми фасадами, душевой комнатой, инсталляцией, серой плиткой, керамогранитной плиткой, бежевыми стенами, полом из керамогранита, душевой кабиной, накладной раковиной, мраморной столешницей, серым полом, открытым душем, белой столешницей, тумбой под одну раковину, встроенной тумбой и многоуровневым потолком для на участке и в саду

In the primary bathroom, a free-standing tub allows for relaxation, while the arched nook provides a comfortable spot to relax.
На фото: большая главная, серо-белая ванная комната в классическом стиле с белыми фасадами, отдельно стоящей ванной, белыми стенами, мраморным полом, серым полом, тумбой под две раковины, встроенной тумбой и многоуровневым потолком
На фото: большая главная, серо-белая ванная комната в классическом стиле с белыми фасадами, отдельно стоящей ванной, белыми стенами, мраморным полом, серым полом, тумбой под две раковины, встроенной тумбой и многоуровневым потолком

Bagno con rivestimento in gres, in parte in colore blu avio in parte con texture 3d grigio perla. A fianco del lavandino un armadio su misura nasconde una lavanderia.

This room has a seperate Shower and Toilet spaces and a Huge open area for Free standing bath under wide skylight that lets in bright sunlight all day.

Bagno padronale con mobile sospeso in legno di rovere, piano in gres effetto marmo e 2 lavabi in appoggio con rubinetteria nera a parete. Portasciugamani a soffitto, doccia con panca.

Benedict Canyon Beverly Hills luxury home guest bathroom open to the pool terrace. Photo by William MacCollum.
На фото: ванная комната среднего размера, в белых тонах с отделкой деревом в стиле модернизм с фасадами островного типа, коричневыми фасадами, белыми стенами, светлым паркетным полом, душевой кабиной, монолитной раковиной, бежевым полом, белой столешницей, тумбой под одну раковину, подвесной тумбой и многоуровневым потолком
На фото: ванная комната среднего размера, в белых тонах с отделкой деревом в стиле модернизм с фасадами островного типа, коричневыми фасадами, белыми стенами, светлым паркетным полом, душевой кабиной, монолитной раковиной, бежевым полом, белой столешницей, тумбой под одну раковину, подвесной тумбой и многоуровневым потолком

Туалет с МДФ панелями и молдингами в квартире ВТБ Арена Парк
Свежая идея для дизайна: туалет среднего размера: освещение в стиле фьюжн с плоскими фасадами, серыми фасадами, инсталляцией, разноцветными стенами, полом из керамогранита, подвесной раковиной, разноцветным полом, подвесной тумбой, многоуровневым потолком и панелями на стенах - отличное фото интерьера
Свежая идея для дизайна: туалет среднего размера: освещение в стиле фьюжн с плоскими фасадами, серыми фасадами, инсталляцией, разноцветными стенами, полом из керамогранита, подвесной раковиной, разноцветным полом, подвесной тумбой, многоуровневым потолком и панелями на стенах - отличное фото интерьера

Our client came to us with very specific ideas in regards to the design of their bathroom. This design definitely raises the bar for bathrooms. They incorporated beautiful marble tile, new freestanding bathtub, custom glass shower enclosure, and beautiful wood accents on the walls.

DESPUÉS: Se sustituyó la bañera por una práctica y cómoda ducha con una hornacina. Los azulejos estampados y 3D le dan un poco de energía y color a este nuevo espacio en blanco y negro.
El baño principal es uno de los espacios más logrados. No fue fácil decantarse por un diseño en blanco y negro, pero por tratarse de un espacio amplio, con luz natural, y no ha resultado tan atrevido. Fue clave combinarlo con una hornacina y una mampara con perfilería negra.

Full Remodel of Bathroom to accommodate accessibility for Aging in Place ( Future Proofing ) :
Widened Doorways, Increased Circulation and Clearances for Fixtures, Large Spa-like Curb-less Shower with bench, decorative grab bars and finishes.

Источник вдохновения для домашнего уюта: главная ванная комната среднего размера в скандинавском стиле с плоскими фасадами, светлыми деревянными фасадами, полновстраиваемой ванной, инсталляцией, белой плиткой, керамогранитной плиткой, белыми стенами, полом из цементной плитки, раковиной с несколькими смесителями, мраморной столешницей, белым полом, нишей, тумбой под две раковины, встроенной тумбой и многоуровневым потолком

Master bath remodel 2 featuring custom cabinetry in Paint Grade Maple with flax cabinetry, quartz countertops, skylights | Photo: CAGE Design Build
Стильный дизайн: главная ванная комната среднего размера в стиле неоклассика (современная классика) с фасадами в стиле шейкер, коричневыми фасадами, отдельно стоящей ванной, угловым душем, унитазом-моноблоком, бежевой плиткой, керамогранитной плиткой, бежевыми стенами, полом из керамогранита, врезной раковиной, столешницей из искусственного кварца, серым полом, душем с распашными дверями, белой столешницей, сиденьем для душа, тумбой под две раковины, встроенной тумбой и многоуровневым потолком - последний тренд
Стильный дизайн: главная ванная комната среднего размера в стиле неоклассика (современная классика) с фасадами в стиле шейкер, коричневыми фасадами, отдельно стоящей ванной, угловым душем, унитазом-моноблоком, бежевой плиткой, керамогранитной плиткой, бежевыми стенами, полом из керамогранита, врезной раковиной, столешницей из искусственного кварца, серым полом, душем с распашными дверями, белой столешницей, сиденьем для душа, тумбой под две раковины, встроенной тумбой и многоуровневым потолком - последний тренд
Санузел с фасадами любого цвета и многоуровневым потолком – фото дизайна интерьера
4

