Санузел с фасадами любого цвета и коричневым полом – фото дизайна интерьера
Сортировать:
Бюджет
Сортировать:Популярное за сегодня
81 - 100 из 43 594 фото
1 из 3

Serene and spacious master bathroom with his and her sink/vanities, a free-standing tub and large spacious tiled shower with glass doors.
На фото: главная ванная комната в стиле неоклассика (современная классика) с отдельно стоящей ванной, угловым душем, врезной раковиной, душем с распашными дверями, белой столешницей, фасадами с утопленной филенкой, белыми фасадами, белой плиткой, серыми стенами, паркетным полом среднего тона и коричневым полом
На фото: главная ванная комната в стиле неоклассика (современная классика) с отдельно стоящей ванной, угловым душем, врезной раковиной, душем с распашными дверями, белой столешницей, фасадами с утопленной филенкой, белыми фасадами, белой плиткой, серыми стенами, паркетным полом среднего тона и коричневым полом

Mid-century modern custom beach home
На фото: туалет среднего размера в стиле модернизм с плоскими фасадами, фасадами цвета дерева среднего тона, зеленой плиткой, цементной плиткой, белыми стенами, светлым паркетным полом, настольной раковиной, столешницей из искусственного кварца, коричневым полом и белой столешницей
На фото: туалет среднего размера в стиле модернизм с плоскими фасадами, фасадами цвета дерева среднего тона, зеленой плиткой, цементной плиткой, белыми стенами, светлым паркетным полом, настольной раковиной, столешницей из искусственного кварца, коричневым полом и белой столешницей

MillerRoodell Architects // Laura Fedro Interiors // Gordon Gregory Photography
На фото: ванная комната в стиле рустика с темными деревянными фасадами, коричневыми стенами, накладной раковиной, столешницей из дерева, коричневым полом, коричневой столешницей, паркетным полом среднего тона, зеркалом с подсветкой и фасадами с утопленной филенкой
На фото: ванная комната в стиле рустика с темными деревянными фасадами, коричневыми стенами, накладной раковиной, столешницей из дерева, коричневым полом, коричневой столешницей, паркетным полом среднего тона, зеркалом с подсветкой и фасадами с утопленной филенкой

Visit The Korina 14803 Como Circle or call 941 907.8131 for additional information.
3 bedrooms | 4.5 baths | 3 car garage | 4,536 SF
The Korina is John Cannon’s new model home that is inspired by a transitional West Indies style with a contemporary influence. From the cathedral ceilings with custom stained scissor beams in the great room with neighboring pristine white on white main kitchen and chef-grade prep kitchen beyond, to the luxurious spa-like dual master bathrooms, the aesthetics of this home are the epitome of timeless elegance. Every detail is geared toward creating an upscale retreat from the hectic pace of day-to-day life. A neutral backdrop and an abundance of natural light, paired with vibrant accents of yellow, blues, greens and mixed metals shine throughout the home.
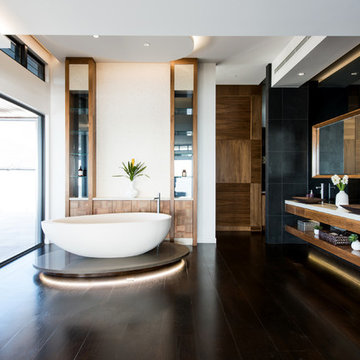
Источник вдохновения для домашнего уюта: главная ванная комната в современном стиле с открытыми фасадами, темными деревянными фасадами, отдельно стоящей ванной, черной плиткой, белыми стенами, настольной раковиной, коричневым полом и белой столешницей

Upon moving to a new home, this couple chose to convert two small guest baths into one large luxurious space including a Japanese soaking tub and custom glass shower with rainfall spout. Two floating vanities in a walnut finish topped with composite countertops and integrated sinks flank each wall. Due to the pitched walls, Barbara worked with both an industrial designer and mirror manufacturer to design special clips to mount the vanity mirrors, creating a unique and modern solution in a challenging space.
The mix of travertine floor tiles with glossy cream wainscotting tiles creates a warm and inviting feel in this bathroom. Glass fronted shelving built into the eaves offers extra storage for towels and accessories. A oil-rubbed bronze finish lantern hangs from the dramatic ceiling while matching finish sconces add task lighting to the vanity areas.
This project was featured in Boston Magazine Home Design section entitiled "Spaces: Bathing Beauty" in the March 2018 issue. Click here for a link to the article:
https://www.bostonmagazine.com/property/2018/03/27/elza-b-design-bathroom-transformation/
Photography: Jared Kuzia

Bob Fortner Photography
Свежая идея для дизайна: главная ванная комната среднего размера в стиле кантри с фасадами с утопленной филенкой, белыми фасадами, отдельно стоящей ванной, душем без бортиков, раздельным унитазом, белой плиткой, керамической плиткой, белыми стенами, полом из керамогранита, врезной раковиной, мраморной столешницей, коричневым полом, душем с распашными дверями и белой столешницей - отличное фото интерьера
Свежая идея для дизайна: главная ванная комната среднего размера в стиле кантри с фасадами с утопленной филенкой, белыми фасадами, отдельно стоящей ванной, душем без бортиков, раздельным унитазом, белой плиткой, керамической плиткой, белыми стенами, полом из керамогранита, врезной раковиной, мраморной столешницей, коричневым полом, душем с распашными дверями и белой столешницей - отличное фото интерьера
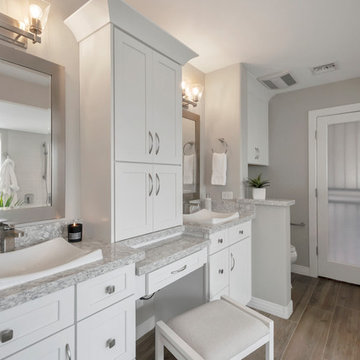
In this complete floor to ceiling removal, we created a zero-threshold walk-in shower, moved the shower and tub drain and removed the center cabinetry to create a MASSIVE walk-in shower with a drop in tub. As you walk in to the shower, controls are conveniently placed on the inside of the pony wall next to the custom soap niche. Fixtures include a standard shower head, rain head, two shower wands, tub filler with hand held wand, all in a brushed nickel finish. The custom countertop upper cabinet divides the vanity into His and Hers style vanity with low profile vessel sinks. There is a knee space with a dropped down countertop creating a perfect makeup vanity. Countertops are the gorgeous Everest Quartz. The Shower floor is a matte grey penny round, the shower wall tile is a 12x24 Cemento Bianco Cassero. The glass mosaic is called “White Ice Cube” and is used as a deco column in the shower and surrounds the drop-in tub. Finally, the flooring is a 9x36 Coastwood Malibu wood plank tile.

The master suite pulls from this dark bronze pallet. A custom stain was created from the exterior. The exterior mossy bronze-green on the window sashes and shutters was the inspiration for the stain. The walls and ceilings are planks and then for a calming and soothing effect, custom window treatments that are in a dark bronze velvet were added. In the master bath, it feels like an enclosed sleeping porch, The vanity is placed in front of the windows so there is a view out to the lake when getting ready each morning. Custom brass framed mirrors hang over the windows. The vanity is an updated design with random width and depth planks. The hardware is brass and bone. The countertop is lagos azul limestone.

Fully integrated Signature Estate featuring Creston controls and Crestron panelized lighting, and Crestron motorized shades and draperies, whole-house audio and video, HVAC, voice and video communication atboth both the front door and gate. Modern, warm, and clean-line design, with total custom details and finishes. The front includes a serene and impressive atrium foyer with two-story floor to ceiling glass walls and multi-level fire/water fountains on either side of the grand bronze aluminum pivot entry door. Elegant extra-large 47'' imported white porcelain tile runs seamlessly to the rear exterior pool deck, and a dark stained oak wood is found on the stairway treads and second floor. The great room has an incredible Neolith onyx wall and see-through linear gas fireplace and is appointed perfectly for views of the zero edge pool and waterway. The center spine stainless steel staircase has a smoked glass railing and wood handrail. Master bath features freestanding tub and double steam shower.
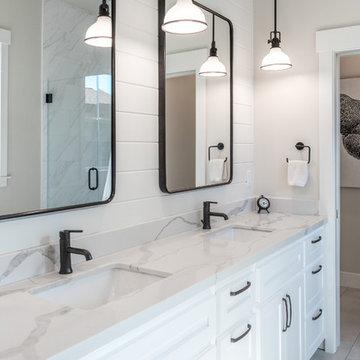
На фото: главная ванная комната среднего размера в стиле кантри с фасадами с утопленной филенкой, белыми фасадами, отдельно стоящей ванной, душем в нише, серой плиткой, мраморной плиткой, бежевыми стенами, полом из керамической плитки, врезной раковиной, мраморной столешницей, коричневым полом, душем с распашными дверями и белой столешницей с
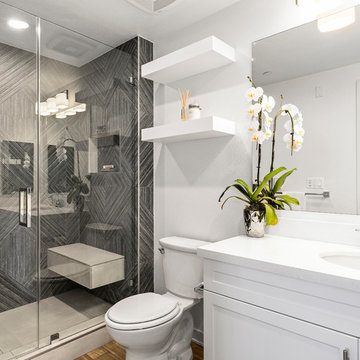
Master bathroom featuring Noa-L Vancouver porcelain wall tiles and porcelain floor tiles, both from Spazio LA Tile Gallery.
На фото: ванная комната среднего размера в стиле неоклассика (современная классика) с серой плиткой, керамогранитной плиткой, белыми стенами, фасадами в стиле шейкер, белыми фасадами, душем в нише, душевой кабиной, врезной раковиной, коричневым полом, душем с распашными дверями и белой столешницей с
На фото: ванная комната среднего размера в стиле неоклассика (современная классика) с серой плиткой, керамогранитной плиткой, белыми стенами, фасадами в стиле шейкер, белыми фасадами, душем в нише, душевой кабиной, врезной раковиной, коричневым полом, душем с распашными дверями и белой столешницей с
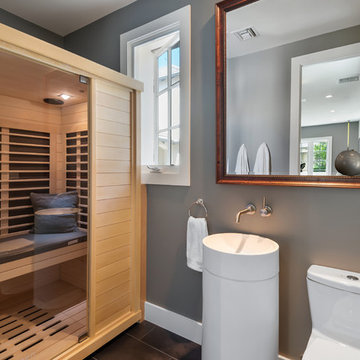
На фото: маленькая баня и сауна в стиле модернизм с фасадами с филенкой типа жалюзи, светлыми деревянными фасадами, унитазом-моноблоком, серыми стенами, полом из керамогранита, раковиной с пьедесталом и коричневым полом для на участке и в саду

Haris Kenjar
На фото: ванная комната в стиле ретро с плоскими фасадами, фасадами цвета дерева среднего тона, душем в нише, серой плиткой, плиткой мозаикой, белыми стенами, врезной раковиной, коричневым полом, шторкой для ванной и серой столешницей
На фото: ванная комната в стиле ретро с плоскими фасадами, фасадами цвета дерева среднего тона, душем в нише, серой плиткой, плиткой мозаикой, белыми стенами, врезной раковиной, коричневым полом, шторкой для ванной и серой столешницей
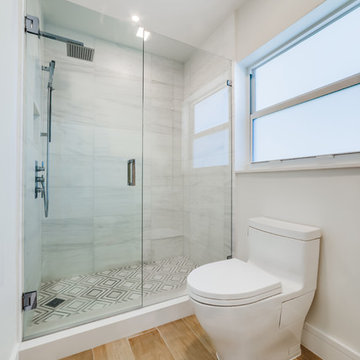
This master bathroom was reconfigured to maximize functionality and updated to a beautifully modern oasis. We changed the bathtub to a shower, moved the toilet, and went from a single sink to a double. We also added frosted french doors to create a grand entrance. Using a lot of white with chrome accents created a calming environment where our clients can relax at the end of a hard day.
Laiacona Photography & Design
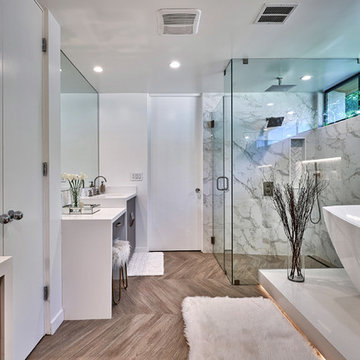
AFTER
Источник вдохновения для домашнего уюта: главная ванная комната в современном стиле с плоскими фасадами, коричневыми фасадами, отдельно стоящей ванной, душем без бортиков, белой плиткой, белыми стенами, врезной раковиной, коричневым полом, душем с распашными дверями и белой столешницей
Источник вдохновения для домашнего уюта: главная ванная комната в современном стиле с плоскими фасадами, коричневыми фасадами, отдельно стоящей ванной, душем без бортиков, белой плиткой, белыми стенами, врезной раковиной, коричневым полом, душем с распашными дверями и белой столешницей
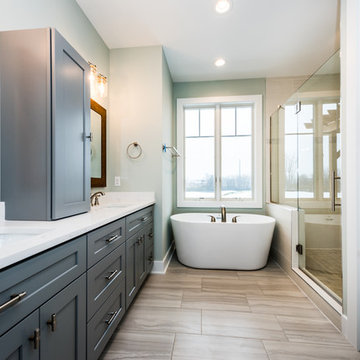
Стильный дизайн: главная ванная комната в стиле неоклассика (современная классика) с фасадами в стиле шейкер, серыми фасадами, отдельно стоящей ванной, душем в нише, серыми стенами, врезной раковиной, коричневым полом, душем с распашными дверями и белой столешницей - последний тренд

Tina Kuhlmann - Primrose Designs
Location: Rancho Santa Fe, CA, USA
Luxurious French inspired master bedroom nestled in Rancho Santa Fe with intricate details and a soft yet sophisticated palette. Photographed by John Lennon Photography https://www.primrosedi.com
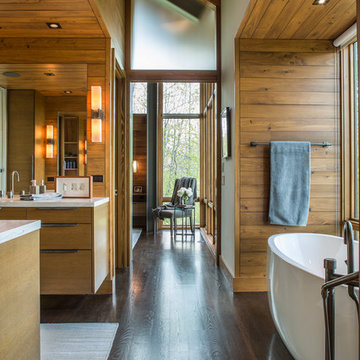
David Dietrich
На фото: большая главная ванная комната в стиле модернизм с светлыми деревянными фасадами, плоскими фасадами, отдельно стоящей ванной, коричневыми стенами, темным паркетным полом, накладной раковиной, столешницей из гранита, коричневым полом и бежевой столешницей с
На фото: большая главная ванная комната в стиле модернизм с светлыми деревянными фасадами, плоскими фасадами, отдельно стоящей ванной, коричневыми стенами, темным паркетным полом, накладной раковиной, столешницей из гранита, коричневым полом и бежевой столешницей с
Санузел с фасадами любого цвета и коричневым полом – фото дизайна интерьера
5


