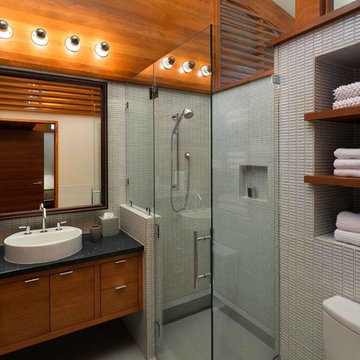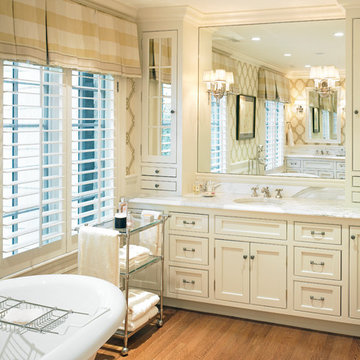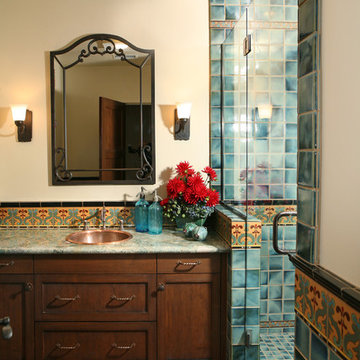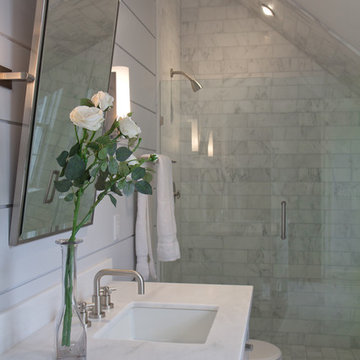Санузел с фасадами любого цвета и белыми стенами – фото дизайна интерьера
Сортировать:
Бюджет
Сортировать:Популярное за сегодня
161 - 180 из 174 711 фото
1 из 3

Farshid Assassi
На фото: маленькая ванная комната в стиле модернизм с настольной раковиной, плоскими фасадами, фасадами цвета дерева среднего тона, душем без бортиков, унитазом-моноблоком, серой плиткой, каменной плиткой, белыми стенами, полом из керамической плитки и душевой кабиной для на участке и в саду с
На фото: маленькая ванная комната в стиле модернизм с настольной раковиной, плоскими фасадами, фасадами цвета дерева среднего тона, душем без бортиков, унитазом-моноблоком, серой плиткой, каменной плиткой, белыми стенами, полом из керамической плитки и душевой кабиной для на участке и в саду с

Janis Nicolay
Пример оригинального дизайна: большая главная ванная комната в современном стиле с плоскими фасадами, темными деревянными фасадами, душем без бортиков, белой плиткой, серой плиткой, накладной ванной, плиткой из листового камня, белыми стенами, бетонным полом, монолитной раковиной, столешницей из искусственного камня, белой столешницей и сиденьем для душа
Пример оригинального дизайна: большая главная ванная комната в современном стиле с плоскими фасадами, темными деревянными фасадами, душем без бортиков, белой плиткой, серой плиткой, накладной ванной, плиткой из листового камня, белыми стенами, бетонным полом, монолитной раковиной, столешницей из искусственного камня, белой столешницей и сиденьем для душа

Bathe your bathroom in beautiful details and luxurious design with floating vanities from Dura Supreme Cabinetry. With Dura Supreme’s floating vanity system, vanities and even linen cabinets are suspended on the wall leaving a sleek, clean look that is ideal for transitional and contemporary design themes. Floating vanities are a favorite look for small bathrooms to impart an open, airy and expansive feel. For this bath, painted and stained finishes were combined for a stunning effect, with matching Dura Supreme medicine cabinets over a floating shelf.
This double sink basin design offers stylish functionality for a shared bath. A variety of vanity console configurations are available with floating linen cabinets to maintain the style throughout the design. Floating Vanities by Dura Supreme are available in 12 different configurations (for single sink vanities, double sink vanities, or offset sinks) or individual cabinets that can be combined to create your own unique look. Any combination of Dura Supreme’s many door styles, wood species and finishes can be selected to create a one-of-a-kind bath furniture collection.
The bathroom has evolved from its purist utilitarian roots to a more intimate and reflective sanctuary in which to relax and reconnect. A refreshing spa-like environment offers a brisk welcome at the dawning of a new day or a soothing interlude as your day concludes.
Our busy and hectic lifestyles leave us yearning for a private place where we can truly relax and indulge. With amenities that pamper the senses and design elements inspired by luxury spas, bathroom environments are being transformed form the mundane and utilitarian to the extravagant and luxurious.
Bath cabinetry from Dura Supreme offers myriad design directions to create the personal harmony and beauty that are a hallmark of the bath sanctuary. Immerse yourself in our expansive palette of finishes and wood species to discover the look that calms your senses and soothes your soul. Your Dura Supreme designer will guide you through the selections and transform your bath into a beautiful retreat.
Request a FREE Dura Supreme Brochure Packet:
http://www.durasupreme.com/request-brochure
Find a Dura Supreme Showroom near you today:
http://www.durasupreme.com/dealer-locator

Идея дизайна: главная ванная комната среднего размера в классическом стиле с отдельно стоящей ванной, врезной раковиной, белыми фасадами, мраморной столешницей, белыми стенами, паркетным полом среднего тона и фасадами с утопленной филенкой

Marco Ricca
Пример оригинального дизайна: ванная комната в современном стиле с монолитной раковиной, плоскими фасадами, белыми фасадами, душем без бортиков, унитазом-моноблоком и белыми стенами
Пример оригинального дизайна: ванная комната в современном стиле с монолитной раковиной, плоскими фасадами, белыми фасадами, душем без бортиков, унитазом-моноблоком и белыми стенами

Peter Rymwid
На фото: большая главная ванная комната в стиле неоклассика (современная классика) с врезной раковиной, фасадами с утопленной филенкой, белыми фасадами, душем в нише, раздельным унитазом, синей плиткой, удлиненной плиткой, мраморной столешницей, белыми стенами, полом из керамической плитки и белой столешницей
На фото: большая главная ванная комната в стиле неоклассика (современная классика) с врезной раковиной, фасадами с утопленной филенкой, белыми фасадами, душем в нише, раздельным унитазом, синей плиткой, удлиненной плиткой, мраморной столешницей, белыми стенами, полом из керамической плитки и белой столешницей

Photo by Rod Foster
Свежая идея для дизайна: главная ванная комната среднего размера в стиле неоклассика (современная классика) с фасадами с утопленной филенкой, серыми фасадами, отдельно стоящей ванной, душем в нише, серой плиткой, белыми стенами, светлым паркетным полом, врезной раковиной, мраморной плиткой, мраморной столешницей, бежевым полом и душем с распашными дверями - отличное фото интерьера
Свежая идея для дизайна: главная ванная комната среднего размера в стиле неоклассика (современная классика) с фасадами с утопленной филенкой, серыми фасадами, отдельно стоящей ванной, душем в нише, серой плиткой, белыми стенами, светлым паркетным полом, врезной раковиной, мраморной плиткой, мраморной столешницей, бежевым полом и душем с распашными дверями - отличное фото интерьера

This restoration and addition had the aim of preserving the original Spanish Revival style, which meant plenty of colorful tile work, and traditional custom elements. Custom tile work on the floor and shower captures period style.

Photography by Richard Mandelkorn
Источник вдохновения для домашнего уюта: ванная комната среднего размера в классическом стиле с мраморной столешницей, фасадами с декоративным кантом, белыми фасадами, белыми стенами, врезной раковиной и белой столешницей
Источник вдохновения для домашнего уюта: ванная комната среднего размера в классическом стиле с мраморной столешницей, фасадами с декоративным кантом, белыми фасадами, белыми стенами, врезной раковиной и белой столешницей

Photographed By: Vic Gubinski
Interiors By: Heike Hein Home
Пример оригинального дизайна: главная ванная комната среднего размера в стиле кантри с белыми фасадами, душем в нише, каменной плиткой, белыми стенами, мраморным полом и врезной раковиной
Пример оригинального дизайна: главная ванная комната среднего размера в стиле кантри с белыми фасадами, душем в нише, каменной плиткой, белыми стенами, мраморным полом и врезной раковиной

Master Bathroom
Tim Lee Photography
Свежая идея для дизайна: большая главная ванная комната в классическом стиле с мраморной столешницей, белыми фасадами, белой плиткой, стеклянной плиткой, белыми стенами, полом из керамической плитки, врезной раковиной, белым полом, белой столешницей и фасадами с утопленной филенкой - отличное фото интерьера
Свежая идея для дизайна: большая главная ванная комната в классическом стиле с мраморной столешницей, белыми фасадами, белой плиткой, стеклянной плиткой, белыми стенами, полом из керамической плитки, врезной раковиной, белым полом, белой столешницей и фасадами с утопленной филенкой - отличное фото интерьера

На фото: маленькая главная ванная комната в стиле неоклассика (современная классика) с черными фасадами, душем в нише, раздельным унитазом, разноцветной плиткой, керамической плиткой, белыми стенами, полом из терраццо, консольной раковиной, столешницей из искусственного камня, черным полом, открытым душем, белой столешницей, тумбой под одну раковину и напольной тумбой для на участке и в саду с

На фото: маленький туалет в стиле неоклассика (современная классика) с фасадами в стиле шейкер, белыми фасадами, белой плиткой, белыми стенами, паркетным полом среднего тона, врезной раковиной, столешницей из искусственного кварца, бежевым полом, серой столешницей и встроенной тумбой для на участке и в саду с

A meticulously remodeled bathroom that merges classic charm with modern functionality. The space is defined by a serene, seafoam green subway tile shower surround, punctuated by a strip of intricately patterned accent tiles that infuse a pop of color and personality. The shower area is encased in a frameless glass door, enhancing the open feel of the room. Contrasting the cool tones, the terracotta hexagonal floor tiles bring a warm, earthy essence to the bathroom, harmonizing with the natural light that filters through the textured window shade. A traditional white vanity with ample storage space complements the overall aesthetic, offering a balance between vintage and contemporary elements.

What started as a kitchen and two-bathroom remodel evolved into a full home renovation plus conversion of the downstairs unfinished basement into a permitted first story addition, complete with family room, guest suite, mudroom, and a new front entrance. We married the midcentury modern architecture with vintage, eclectic details and thoughtful materials.

Источник вдохновения для домашнего уюта: главная ванная комната среднего размера в стиле кантри с плоскими фасадами, светлыми деревянными фасадами, двойным душем, унитазом-моноблоком, черной плиткой, керамической плиткой, белыми стенами, полом из керамической плитки, врезной раковиной, столешницей из искусственного кварца, черным полом, душем с распашными дверями, черной столешницей, сиденьем для душа, тумбой под две раковины и встроенной тумбой

Nach der Umgestaltung entsteht ein barrierefreies Bad mit großformatigen Natursteinfliesen in Kombination mit einer warmen Holzfliese am Boden und einer hinterleuchteten Spanndecke. Besonders im Duschbereich gibt es durch die raumhohen Fliesen fast keine Fugen. Die Dusche kann mit 2 Flügeltüren großzügig breit geöffnet werden und ist so konzipiert, dass sie auch mit einem Rollstuhl befahren werden kann.

Coastal inspired bathroom remodel with a white and blue color scheme accented with brass and brushed nickel. The design features a board and batten wall detail, open shelving niche with wicker baskets for added texture and storage, a double sink vanity in a beautiful ink blue color with shaker style doors and a white quartz counter top which adds a light and airy feeling to the space. The alcove shower is tiled from floor to ceiling with a marble pattern porcelain tile which includes a niche for shampoo and a penny round tile mosaic floor detail. The wall and ceiling color is SW Westhighland White 7566.

Villa Marcès - Réaménagement et décoration d'un appartement, 94 - Les murs de la salle de bain s'habillent de carrelage écaille ; un calepinage sur mesure a été dessiné avec deux nuances, blanc et vert d'eau. les détails dorés ajoutent une touche chic à l'ensemble.

Une salle de bain épurée qui combine l’élégance du chêne avec une mosaïque présente tant au sol qu’au mur, accompagné d’une structure de verrière réalisée en verre flûte.
Les accents dorés dispersés dans la salle de bain se démarquent en contraste avec la mosaïque.
Санузел с фасадами любого цвета и белыми стенами – фото дизайна интерьера
9

