Санузел с двойным душем и тумбой под две раковины – фото дизайна интерьера
Сортировать:
Бюджет
Сортировать:Популярное за сегодня
21 - 40 из 4 782 фото
1 из 3

Main bath with custom shower doors, vanity, and mirrors. Heated floors and toto smart toilet.
Идея дизайна: маленькая главная ванная комната в современном стиле с фасадами в стиле шейкер, искусственно-состаренными фасадами, двойным душем, биде, белой плиткой, керамогранитной плиткой, белыми стенами, полом из керамогранита, врезной раковиной, столешницей из кварцита, белым полом, душем с распашными дверями, белой столешницей, сиденьем для душа, тумбой под две раковины, встроенной тумбой и деревянным потолком для на участке и в саду
Идея дизайна: маленькая главная ванная комната в современном стиле с фасадами в стиле шейкер, искусственно-состаренными фасадами, двойным душем, биде, белой плиткой, керамогранитной плиткой, белыми стенами, полом из керамогранита, врезной раковиной, столешницей из кварцита, белым полом, душем с распашными дверями, белой столешницей, сиденьем для душа, тумбой под две раковины, встроенной тумбой и деревянным потолком для на участке и в саду

Beyond the shower, a private toilet area lies behind a frosted-glass panel door. The matte white soaking tub sits atop the durable, low-maintenance marble-look porcelain floor. A floating vanity in matte metallic features two deep drawers for his and her storage below a frameless mirror.

Creation of a new master bathroom, kids’ bathroom, toilet room and a WIC from a mid. size bathroom was a challenge but the results were amazing.
The master bathroom has a huge 5.5'x6' shower with his/hers shower heads.
The main wall of the shower is made from 2 book matched porcelain slabs, the rest of the walls are made from Thasos marble tile and the floors are slate stone.
The vanity is a double sink custom made with distress wood stain finish and its almost 10' long.
The vanity countertop and backsplash are made from the same porcelain slab that was used on the shower wall.
The two pocket doors on the opposite wall from the vanity hide the WIC and the water closet where a $6k toilet/bidet unit is warmed up and ready for her owner at any given moment.
Notice also the huge 100" mirror with built-in LED light, it is a great tool to make the relatively narrow bathroom to look twice its size.
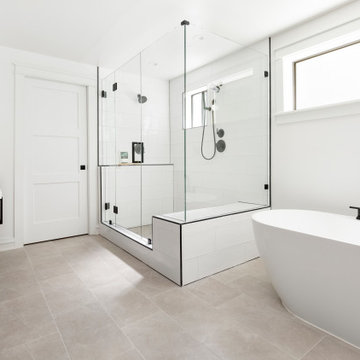
While the majority of APD designs are created to meet the specific and unique needs of the client, this whole home remodel was completed in partnership with Black Sheep Construction as a high end house flip. From space planning to cabinet design, finishes to fixtures, appliances to plumbing, cabinet finish to hardware, paint to stone, siding to roofing; Amy created a design plan within the contractor’s remodel budget focusing on the details that would be important to the future home owner. What was a single story house that had fallen out of repair became a stunning Pacific Northwest modern lodge nestled in the woods!

Complete Bathroom Remodel. Reframed Shower Enclosure. All new plumbing, Tile, Fixtures & Lighting. New Shower Door, Vanity, Flooring, Barn Door & Framed and built toilet enclosure.

На фото: большая главная ванная комната в современном стиле с плоскими фасадами, светлыми деревянными фасадами, отдельно стоящей ванной, двойным душем, серой плиткой, керамогранитной плиткой, белыми стенами, полом из керамогранита, врезной раковиной, столешницей из искусственного кварца, серым полом, душем с распашными дверями, белой столешницей, тумбой под две раковины и встроенной тумбой с

Свежая идея для дизайна: главная ванная комната среднего размера в классическом стиле с фасадами островного типа, белыми фасадами, ванной на ножках, двойным душем, раздельным унитазом, белой плиткой, керамогранитной плиткой, серыми стенами, полом из керамогранита, врезной раковиной, столешницей из искусственного камня, белым полом, душем с распашными дверями, белой столешницей, сиденьем для душа, тумбой под две раковины, встроенной тумбой и многоуровневым потолком - отличное фото интерьера
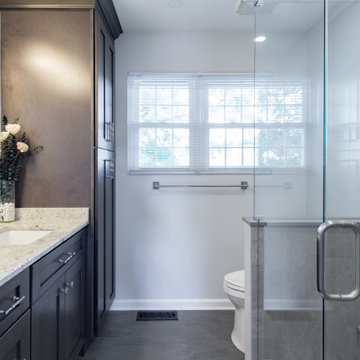
Идея дизайна: маленькая главная ванная комната в стиле модернизм с фасадами в стиле шейкер, темными деревянными фасадами, двойным душем, раздельным унитазом, серыми стенами, полом из керамогранита, врезной раковиной, столешницей из гранита, серым полом, душем с распашными дверями, белой столешницей, нишей, тумбой под две раковины и встроенной тумбой для на участке и в саду

White and grey bathroom with a printed tile made this bathroom feel warm and cozy. Wall scones, gold mirrors and a mix of gold and silver accessories brought this bathroom to life.

This beautiful double sink master vanity has 6 total drawers, lots of cupboard space for storage so the vanity top can remain neat, the ceramic tile floor is a brown, gray color, beautiful Mediterranean sconce lights and large window provide lots of light.
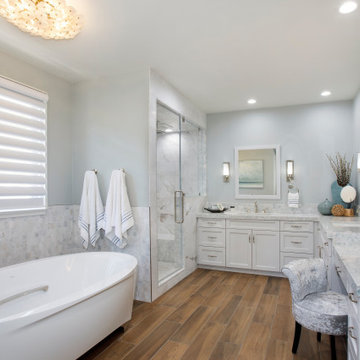
This magnificent primary bath is a coastal chic spa paradise complete with steam shower and soaking tub. With ample storage, makeup area, steam shower and large soaking tub, no detail is left untouched. Reconfiguring the room created a much better layout with extra large shower, closet & tub areas. Upscale finishes feature engineered quartz, polished nickel faucets, custom marble shower walls and wood look non-slip porcelain tile flooring for easy maintenance.
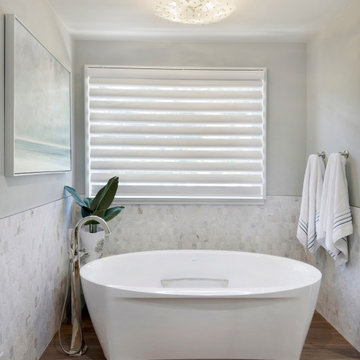
This magnificent primary bath is a coastal chic spa paradise complete with steam shower and soaking tub. With ample storage, makeup area, steam shower and large soaking tub, no detail is left untouched. Reconfiguring the room created a much better layout with extra large shower, closet & tub areas. Upscale finishes feature engineered quartz, polished nickel faucets, custom marble shower walls and wood look non-slip porcelain tile flooring for easy maintenance.

The bathroom adjacent to the primary bedroom in this historic home was a poor excuse for an owner’s ensuite bath.
A small single vanity and toilet pushed against one wall and a tub/shower combo with a tiny bit of storage on the other side, leaving a lot of wasted space in between was not fit to be a primary bathroom.
By utilizing the window wall in a creative way, the bathroom square footage was able to be maximized.
Mirrors suspended in front of the windows solved the issue of placing the vanity in front of them.
The shower cubicle was placed on the opposite wall, leaving room for an elegant free-standing tub, to replace the cheap tub/shower insert.
Whimsical tiles, custom built-ins, and a heated floor upleveled the space which is now worthy of being call an Ensuite bathroom.

The Primary Bedroom Suite Bathroom features double sinks with elegant faucets and picture frame mirrors above. A small linen cabinet sits on top of the countertop, separating the sides and providing storage. A full height, open shelf linen closet is just out of the frame to the left.
The room also features a large, walk in shower and an enclosed toilet room.

Bathroom renovation and remodel. We removed an old tub and made a brand new shower.
На фото: большая главная ванная комната в средиземноморском стиле с плоскими фасадами, белыми фасадами, двойным душем, унитазом-моноблоком, белой плиткой, керамической плиткой, бежевыми стенами, полом из керамической плитки, столешницей из гранита, черным полом, душем с раздвижными дверями, серой столешницей, сиденьем для душа, тумбой под две раковины и напольной тумбой
На фото: большая главная ванная комната в средиземноморском стиле с плоскими фасадами, белыми фасадами, двойным душем, унитазом-моноблоком, белой плиткой, керамической плиткой, бежевыми стенами, полом из керамической плитки, столешницей из гранита, черным полом, душем с раздвижными дверями, серой столешницей, сиденьем для душа, тумбой под две раковины и напольной тумбой
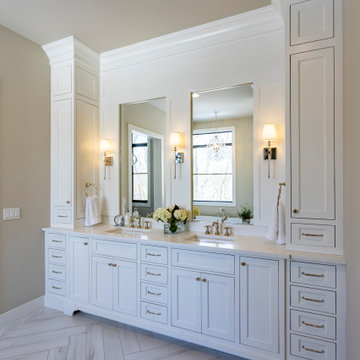
Свежая идея для дизайна: главный совмещенный санузел в стиле неоклассика (современная классика) с фасадами в стиле шейкер, белыми фасадами, отдельно стоящей ванной, двойным душем, унитазом-моноблоком, полом из керамогранита, врезной раковиной, столешницей из искусственного кварца, душем с распашными дверями, белой столешницей, тумбой под две раковины и встроенной тумбой - отличное фото интерьера

Источник вдохновения для домашнего уюта: большая главная ванная комната в стиле неоклассика (современная классика) с фасадами в стиле шейкер, светлыми деревянными фасадами, отдельно стоящей ванной, двойным душем, раздельным унитазом, белой плиткой, керамической плиткой, белыми стенами, полом из керамогранита, врезной раковиной, столешницей из искусственного кварца, серым полом, душем с распашными дверями, черной столешницей, сиденьем для душа, тумбой под две раковины и встроенной тумбой
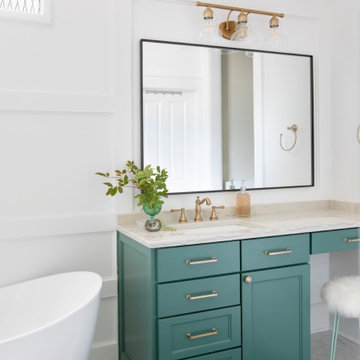
На фото: ванная комната в стиле неоклассика (современная классика) с зелеными фасадами, отдельно стоящей ванной, двойным душем, столешницей из кварцита, тумбой под две раковины, встроенной тумбой и панелями на стенах с

New spa-like bathroom with claw foot tub and heated floors
Пример оригинального дизайна: большая ванная комната в стиле кантри с ванной на ножках, двойным душем, белой плиткой, плиткой кабанчик, душем с распашными дверями, серой столешницей, белыми фасадами, белым полом и тумбой под две раковины
Пример оригинального дизайна: большая ванная комната в стиле кантри с ванной на ножках, двойным душем, белой плиткой, плиткой кабанчик, душем с распашными дверями, серой столешницей, белыми фасадами, белым полом и тумбой под две раковины

His-and-her zones in the master bath hold separate water closets and light-stained oak vanities with louvered drawer fronts, giving a coastal nod and balancing the more formal, modern elements. In the no-threshold shower, the knee wall supports a floating bench and two toiletry niches for supplies.
Санузел с двойным душем и тумбой под две раковины – фото дизайна интерьера
2

