Санузел с двойным душем и светлым паркетным полом – фото дизайна интерьера
Сортировать:
Бюджет
Сортировать:Популярное за сегодня
161 - 180 из 413 фото
1 из 3
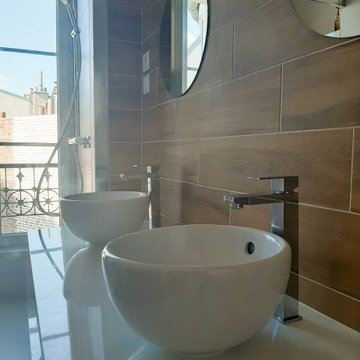
Идея дизайна: главная ванная комната среднего размера в современном стиле с открытыми фасадами, раздельным унитазом, коричневой плиткой, плиткой под дерево, коричневыми стенами, светлым паркетным полом, накладной раковиной, коричневым полом, белой столешницей, тумбой под две раковины, подвесной тумбой, двойным душем и душем с раздвижными дверями
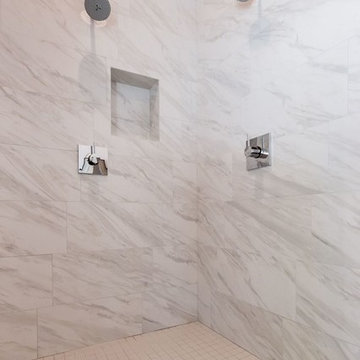
Пример оригинального дизайна: главная ванная комната среднего размера в стиле модернизм с плоскими фасадами, фасадами цвета дерева среднего тона, серой плиткой, белой плиткой, мраморной плиткой, белыми стенами, светлым паркетным полом, врезной раковиной, столешницей из искусственного камня, накладной ванной, двойным душем и открытым душем
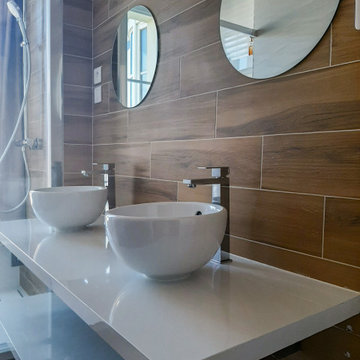
Пример оригинального дизайна: главная ванная комната среднего размера в современном стиле с светлым паркетным полом, коричневым полом, открытыми фасадами, раздельным унитазом, коричневой плиткой, плиткой под дерево, коричневыми стенами, накладной раковиной, белой столешницей, тумбой под две раковины, подвесной тумбой, двойным душем и душем с раздвижными дверями
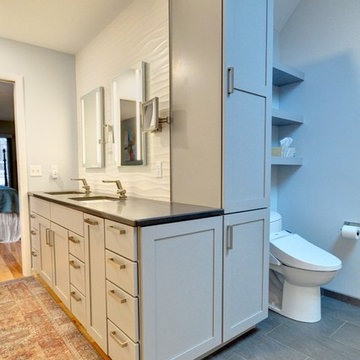
This West Lafayette homeowner had visions of transforming her dark, dated bathroom that felt closed off and cramped, into a clean, contemporary, open space full of modern-day amenities.
Riverside started by knocking down an existing wall to relocate a single sink vanity, which improved flow and functionality. Then, we designed a new double vanity into the space with a gorgeous, wave-inspired, tile backsplash by Daltile and integrated task lighting with two new Kohler medicine cabinets.
By knocking down the wall and removing the existing tub, we also allowed space for an additional linen closet and floating shelves above a new Toto Washlet toilet with a heated seat and warm air dryer. Other highlights of this master bath remodel include a large glass-enclosed shower with the same beautiful wave-inspired tile and a vertical accent using 12x 24 Black “Citadel” tile by Esmer.
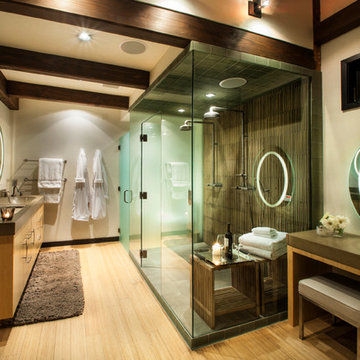
AMG Marketing
Стильный дизайн: большая главная ванная комната в современном стиле с раковиной с несколькими смесителями, плоскими фасадами, двойным душем, бежевыми стенами, светлым паркетным полом, светлыми деревянными фасадами, столешницей из ламината, бежевым полом, душем с распашными дверями, коричневой столешницей и коричневой плиткой - последний тренд
Стильный дизайн: большая главная ванная комната в современном стиле с раковиной с несколькими смесителями, плоскими фасадами, двойным душем, бежевыми стенами, светлым паркетным полом, светлыми деревянными фасадами, столешницей из ламината, бежевым полом, душем с распашными дверями, коричневой столешницей и коричневой плиткой - последний тренд
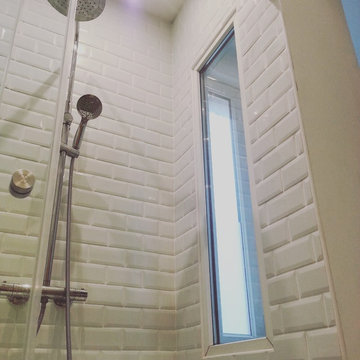
Transformation d'une chambre en salle de bain.
Le client souhaitait de la lumière dans cet espace sans fenêtre.
Afin de récupérer la lumière du couloir, un châssis fixe a été placé dans la douche ainsi qu'une verrière atelier pour récupérer un maximum de lumière naturelle.
Un mur ocre vient donner la touche bonne mine que l'on a besoin le matin.
On retrouve dans cet espace ; une double douche, deux vasques et une baignoire.
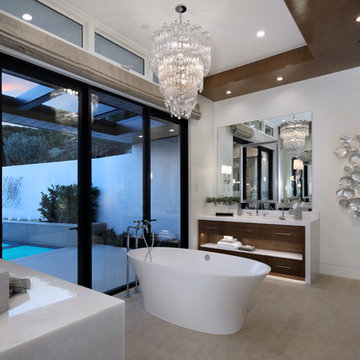
Идея дизайна: большая главная ванная комната в современном стиле с стеклянными фасадами, темными деревянными фасадами, отдельно стоящей ванной, двойным душем, раздельным унитазом, белыми стенами, светлым паркетным полом, монолитной раковиной, столешницей из гранита, бежевым полом и душем с распашными дверями
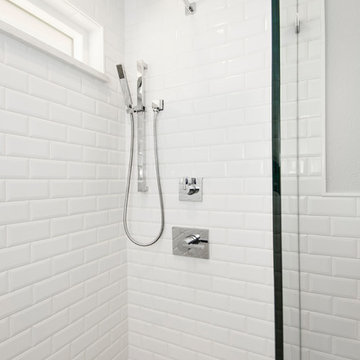
We loved updating this 1977 house giving our clients a more transitional kitchen, living room and powder bath. Our clients are very busy and didn’t want too many options. Our designers narrowed down their selections and gave them just enough options to choose from without being overwhelming.
In the kitchen, we replaced the cabinetry without changing the locations of the walls, doors openings or windows. All finished were replaced with beautiful cabinets, counter tops, sink, back splash and faucet hardware.
In the Master bathroom, we added all new finishes. There are two closets in the bathroom that did not change but everything else did. We.added pocket doors to the bedroom, where there were no doors before. Our clients wanted taller 36” height cabinets and a seated makeup vanity, so we were able to accommodate those requests without any problems. We added new lighting, mirrors, counter top and all new plumbing fixtures in addition to removing the soffits over the vanities and the shower, really opening up the space and giving it a new modern look. They had also been living with the cold and hot water reversed in the shower, so we also fixed that for them!
In their den, they wanted to update the dark paneling, remove the large stone from the curved fireplace wall and they wanted a new mantel. We flattened the wall, added a TV niche above fireplace and moved the cable connections, so they have exactly what they wanted. We left the wood paneling on the walls but painted them a light color to brighten up the room.
There was a small wet bar between the den and their family room. They liked the bar area but didn’t feel that they needed the sink, so we removed and capped the water lines and gave the bar an updated look by adding new counter tops and shelving. They had some previous water damage to their floors, so the wood flooring was replaced throughout the den and all connecting areas, making the transition from one room to the other completely seamless. In the end, the clients love their new space and are able to really enjoy their updated home and now plan stay there for a little longer!
Design/Remodel by Hatfield Builders & Remodelers | Photography by Versatile Imaging
Less
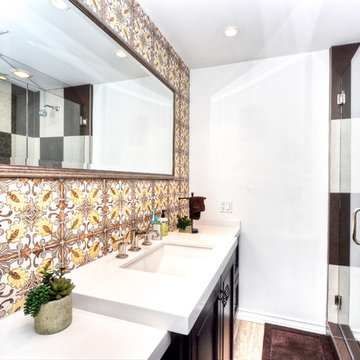
Источник вдохновения для домашнего уюта: ванная комната среднего размера в стиле неоклассика (современная классика) с фасадами с утопленной филенкой, темными деревянными фасадами, двойным душем, разноцветной плиткой, керамической плиткой, белыми стенами, светлым паркетным полом, душевой кабиной, врезной раковиной, столешницей из искусственного кварца, коричневым полом, душем с распашными дверями и белой столешницей
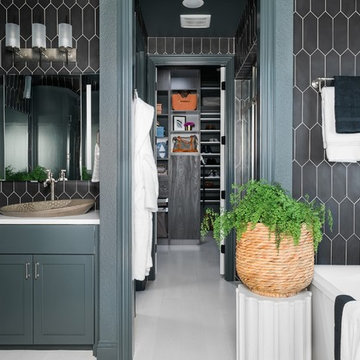
https://www.tiffanybrooksinteriors.com
Inquire About Our Design Services
https://www.tiffanybrooksinteriors.com Inquire About Our Design Services. Space designed by Tiffany Brooks.
Photos © 2019 Scripps Networks, LLC.
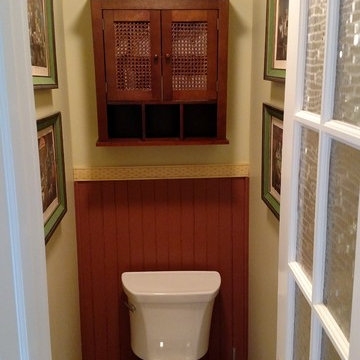
Conversion of adjoining bedroom into master bathroom suite with walk-in closet, water closet, powder room, walk-in shower and standalone tub, Waterworks standing faucet, marble vanity with dual sinks. Photo by L. Madeux Home Improvements
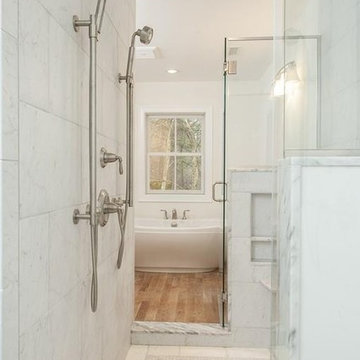
На фото: большая главная ванная комната в классическом стиле с отдельно стоящей ванной, двойным душем, белой плиткой, мраморной плиткой, белыми стенами, светлым паркетным полом, бежевым полом и открытым душем с
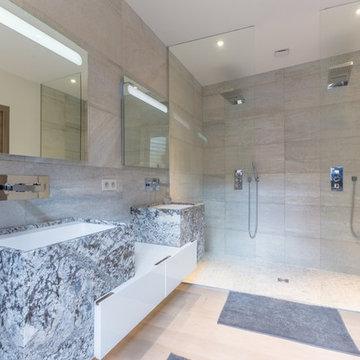
Cette maison est située en banlieue parisienne à Clamart, à 5 kilomètres de Paris. Le défi de ce projet était d'intégrer une vaste maison sur un terrain relativement étroit, au milieu de maisons, tout en maintenant les surfaces extérieures utilisables. Cette construction est d’une superficie de 280 m2 sur 3 niveaux, un sous sol sur la surface totale de la maison, un rez de chaussée avec salon, salle à manger, cuisine, et à l’étage les chambres, salles de bains et terrasses.
Cette maison dotée d'une architecture moderne et épurée est en ossature bois avec une façade extérieure blanche. La grande particularité était de donner à cette habitation une communication avec l’extérieur, ses grandes baies vitrées apportent un très grand afflux de lumière qui s’offre à l’intérieur, et en saison chaude une connexion directe sur la terrasse et la piscine.
La liaison entre la cuisine, la salle à manger et le salon est mise en valeur par les espaces ouverts, renforçant l’impression d’espace. La salle à manger est en en prise directe avec la grande façade vitrée, ainsi tout en restant lumineux cet espace reste protégé.
A l'étage, un couloir longeant la façade relie les chambres à coucher et une terrasse en bois extérieure. A chaque extrémité il y a une grande chambre avec un balcon ouvert sur l'extérieur. 4 chambres donnent sur la terrasse sud et sa vue et sa piscine. Derrière, deux salles de bains s’offre un accès direct sur un patio qui initialement doit recevoir dans le futur un jaccuzzi.
De beaux éclairages dans toute la maison donnent une touche de légèreté et de modernité, et mettent en valeur les les grands espaces de la maisons. Cette maison a été imaginée pour offrir aux propriétaires un confort de vie inégalable : de l'espace, de la luminosité, de la sobriété ainsi que du modernisme. Malgré des lignes droites et des formes simples, le volume est chaleureux, moderne et donnent à la maison un fort attrait.
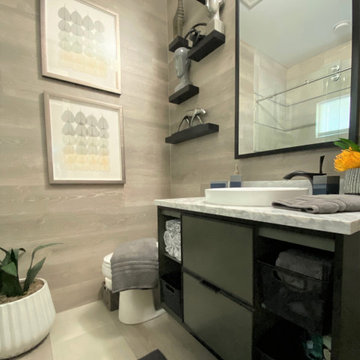
This was an update from a combination Tub/Shower Bath into a more modern walk -in Shower. We used a sliding barn door shower enclosure and a sleek large tile with a metallic pencil trim to give this outdated bathroom a much needed refresh. We also incorporated a laminate wood wall to coordinate with the tile. The floating shelves helped to add texture and a beautiful point of focus. The vanity is floating above the floor with a mix of drawers and open shelving for storage.
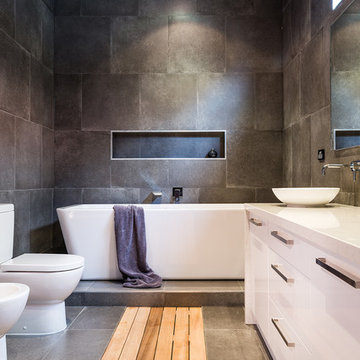
This contemporary grey and white ensuite bathroom in our Ivanhoe project is a sanctuary for the homeowners. The timber boards running down the centre of the room from the large walk-in shower to the freestanding soaking tub adds warmth and interest to the space. There is ample storage in the vanity cabinetry but also in the hidden recessed shaving cabinets which are sunken into the wall to save space. This room has a cocooning, cave like feel to it which makes the bather feel safe and secure while they soak away the hours in the gorgeous, freestanding tub.
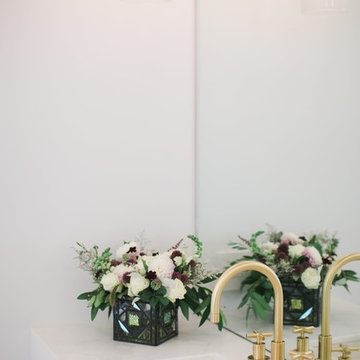
Свежая идея для дизайна: главная ванная комната среднего размера в современном стиле с фасадами в стиле шейкер, серыми фасадами, японской ванной, двойным душем, унитазом-моноблоком, белой плиткой, мраморной плиткой, белыми стенами, светлым паркетным полом, врезной раковиной, мраморной столешницей, коричневым полом, душем с распашными дверями и белой столешницей - отличное фото интерьера
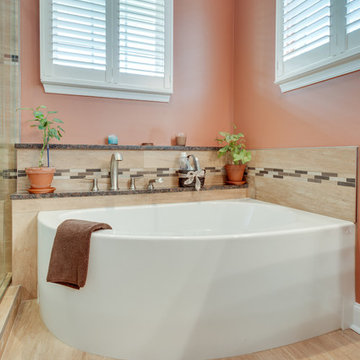
Designed by Susan Rotelli of Reico Kitchen & Bath in Fredericksburg, VA this transitional bathroom features Merillat Classic cabinets in Bayville Maple with a Dusk finish and Virginia Marble cultured marble vanity tops in natural vein white with wave sink bowls.
Photography courtesy of BTW Images LLC / www.btwimages.com.
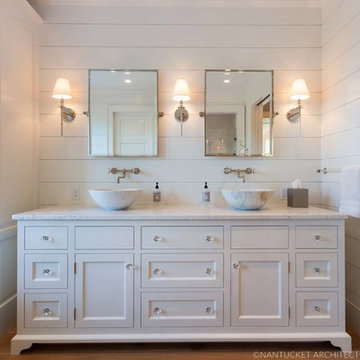
Nantucket Architectural Photography
Идея дизайна: огромная главная ванная комната в классическом стиле с фасадами островного типа, белыми фасадами, столешницей из гранита, двойным душем, белой плиткой, белыми стенами и светлым паркетным полом
Идея дизайна: огромная главная ванная комната в классическом стиле с фасадами островного типа, белыми фасадами, столешницей из гранита, двойным душем, белой плиткой, белыми стенами и светлым паркетным полом
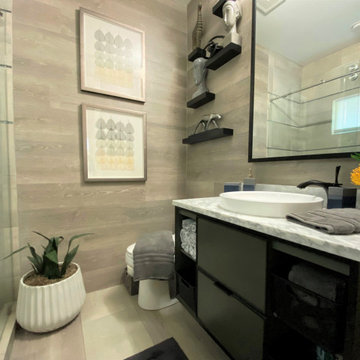
This was an update from a combination Tub/Shower Bath into a more modern walk -in Shower. We used a sliding barn door shower enclosure and a sleek large tile with a metallic pencil trim to give this outdated bathroom a much needed refresh. We also incorporated a laminate wood wall to coordinate with the tile. The floating shelves helped to add texture and a beautiful point of focus. The vanity is floating above the floor with a mix of drawers and open shelving for storage.
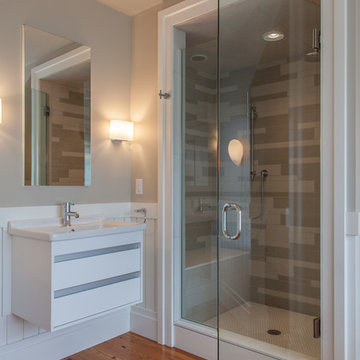
Wall mounted bath vanity features clean lines and modern aesthetic
Свежая идея для дизайна: главная ванная комната среднего размера в современном стиле с плоскими фасадами, белыми фасадами, двойным душем, серой плиткой, керамогранитной плиткой, серыми стенами, светлым паркетным полом, монолитной раковиной и столешницей из искусственного камня - отличное фото интерьера
Свежая идея для дизайна: главная ванная комната среднего размера в современном стиле с плоскими фасадами, белыми фасадами, двойным душем, серой плиткой, керамогранитной плиткой, серыми стенами, светлым паркетным полом, монолитной раковиной и столешницей из искусственного камня - отличное фото интерьера
Санузел с двойным душем и светлым паркетным полом – фото дизайна интерьера
9

