Санузел с двойным душем и синими стенами – фото дизайна интерьера
Сортировать:
Бюджет
Сортировать:Популярное за сегодня
61 - 80 из 1 832 фото
1 из 3
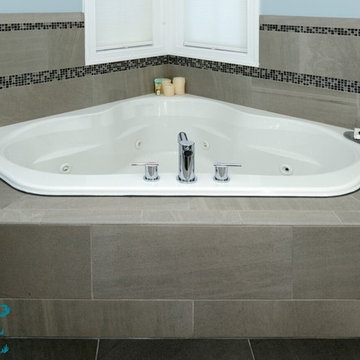
Vienna Addition Skill Construction & Design, LLC, Design/Build a two-story addition to include remodeling the kitchen and connecting to the adjoining rooms, creating a great room for this family of four. After removing the side office and back patio, it was replaced with a great room connected to the newly renovated kitchen with an eating area that doubles as a homework area for the children. There was plenty of space left over for a walk-in pantry, powder room, and office/craft room. The second story design was for an Adult’s Only oasis; this was designed for the parents to have a permitted Staycation. This space includes a Grand Master bedroom with three walk-in closets, and a sitting area, with plenty of room for a king size bed. This room was not been completed until we brought the outdoors in; this was created with the three big picture windows allowing the parents to look out at their Zen Patio. The Master Bathroom includes a double size jet tub, his & her walk-in shower, and his & her double vanity with plenty of storage and two hideaway hampers. The exterior was created to bring a modern craftsman style feel, these rich architectural details are displayed around the windows with simple geometric lines and symmetry throughout. Craftsman style is an extension of its natural surroundings. This addition is a reflection of indigenous wood and stone sturdy, defined structure with clean yet prominent lines and exterior details, while utilizing low-maintenance, high-performance materials. We love the artisan style of intricate details and the use of natural materials of this Vienna, VA addition. We especially loved working with the family to Design & Build a space that meets their family’s needs as they grow.
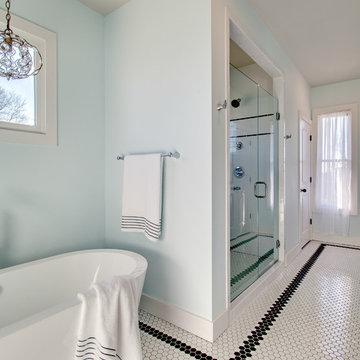
Steven Long Photography
Источник вдохновения для домашнего уюта: большая главная ванная комната в стиле кантри с фасадами в стиле шейкер, белыми фасадами, отдельно стоящей ванной, двойным душем, черно-белой плиткой, керамической плиткой, синими стенами, полом из керамической плитки, врезной раковиной и мраморной столешницей
Источник вдохновения для домашнего уюта: большая главная ванная комната в стиле кантри с фасадами в стиле шейкер, белыми фасадами, отдельно стоящей ванной, двойным душем, черно-белой плиткой, керамической плиткой, синими стенами, полом из керамической плитки, врезной раковиной и мраморной столешницей
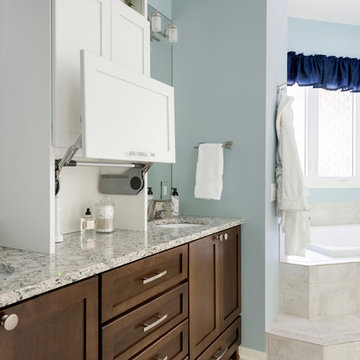
This master bathroom was in need of some refreshing! The townhome was built in 1995 in Apple Valley, MN and had not been updated since. The homeowners were not interested in a full remodel, but something that would brighten up the space, give them more storage, and help them to sell in a few years. We achieved this by installing a new vanity with a tower cabinet on top for added storage. The lower cabinet has extra drawers below the sink cabinets for toilet paper, extra toiletries, and towels. We decided on using 2 tones for the cabinet to keep the room light, but still give some contrast to the rest of the space. The tower cabinet has a lift up door with an outlet for the items used everyday like toothbrushes, a hair dryer, and flat iron. The next thing we updated was the tub - the existing tub was not functioning properly, we decided to replace it with a smaller tub and new fixtures. We were lucky enough that the homeowner had a few extra tiles so that we could add in a few pieces to make up the space of the smaller footprint. In the shower, we took out the heavy framed glass door and replaced with a taller frameless swinging showerdoor. We also replaced all the fixtures with brushed nickel and added some additional storage on the walls for shampoos and soaps. Finally, we added a fresh coat of paint to completely brighten up the space and transform it into a new bathroom! We kept the existing tile, the shower glass block, and all the trim in the bathroom. Its amazing what a bit of updating can really do to transform a space!
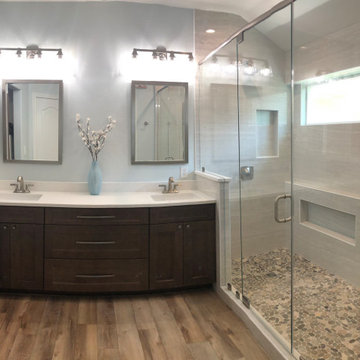
Gorgeous owners bathroom after renovation
Стильный дизайн: главная ванная комната среднего размера в стиле неоклассика (современная классика) с фасадами в стиле шейкер, коричневыми фасадами, двойным душем, унитазом-моноблоком, серой плиткой, керамической плиткой, синими стенами, полом из винила, врезной раковиной, столешницей из искусственного кварца, коричневым полом, душем с распашными дверями, белой столешницей, тумбой под две раковины и встроенной тумбой - последний тренд
Стильный дизайн: главная ванная комната среднего размера в стиле неоклассика (современная классика) с фасадами в стиле шейкер, коричневыми фасадами, двойным душем, унитазом-моноблоком, серой плиткой, керамической плиткой, синими стенами, полом из винила, врезной раковиной, столешницей из искусственного кварца, коричневым полом, душем с распашными дверями, белой столешницей, тумбой под две раковины и встроенной тумбой - последний тренд
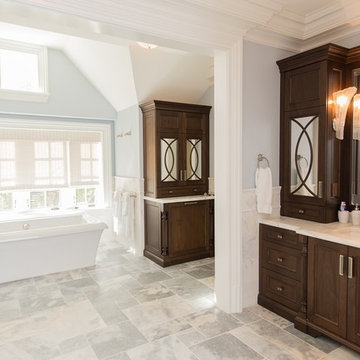
Photographer: Kevin Colquhoun
Идея дизайна: огромная главная ванная комната в классическом стиле с врезной раковиной, фасадами с утопленной филенкой, темными деревянными фасадами, столешницей из гранита, отдельно стоящей ванной, двойным душем, унитазом-моноблоком, белой плиткой и синими стенами
Идея дизайна: огромная главная ванная комната в классическом стиле с врезной раковиной, фасадами с утопленной филенкой, темными деревянными фасадами, столешницей из гранита, отдельно стоящей ванной, двойным душем, унитазом-моноблоком, белой плиткой и синими стенами
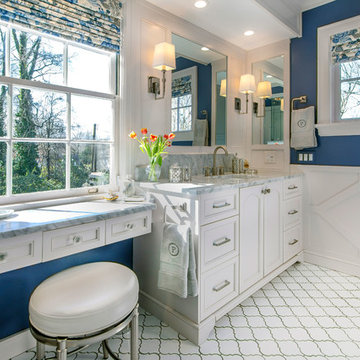
Photos: Darin Holiday w/ Electric Films NC
Bath & Interior Designer: Vanessa Fleming w/ Acorn Interior Design
Custom Cabinets by: Walker Woodworking
Designer: Brandon Fitzmorris
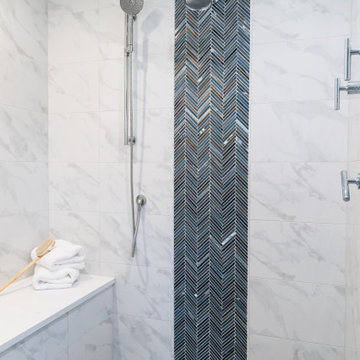
Marble is a sought after material for a bathroom, but it isn't the easiest to clean. By using porcelain tile that looks like marble, we helped these home owners achieve the luxurious bathroom they were wanting, while keeping it easy to maintain. The decorative blue accent tile help inject personality into the space.
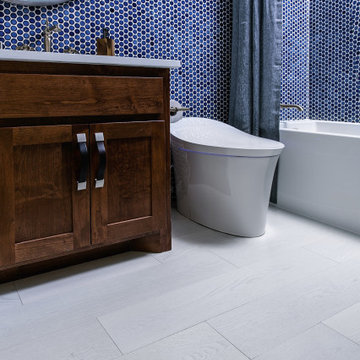
Navy penny tile is a striking backdrop in this handsome guest bathroom. A mix of wood cabinetry with leather pulls enhances the masculine feel of the room while a smart toilet incorporates modern-day technology into this timeless bathroom.
Inquire About Our Design Services
http://www.tiffanybrooksinteriors.com Inquire about our design services. Spaced designed by Tiffany Brooks
Photo 2019 Scripps Network, LLC.
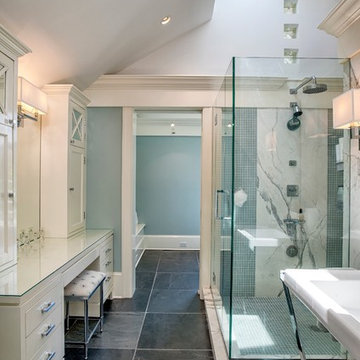
Стильный дизайн: главная ванная комната в стиле фьюжн с плоскими фасадами, белыми фасадами, двойным душем, синей плиткой, стеклянной плиткой, синими стенами, полом из сланца и мраморной столешницей - последний тренд
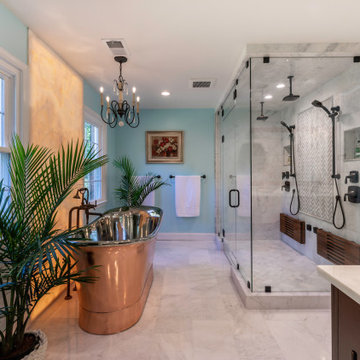
This couple had enough with their master bathroom, with leaky pipes, dysfunctional layout, small shower, outdated tiles.
They imagined themselves in an oasis master suite bathroom. They wanted it all, open layout, soaking tub, large shower, private toilet area, and immaculate exotic stones, including stunning fixtures and all.
Our staff came in to help. It all started on the drawing board, tearing all of it down, knocking down walls, and combining space from an adjacent closet.
The shower was relocated into the space from the closet. A new large double shower with lots of amenities. The new soaking tub was placed under a large window on the south side.
The commode was placed in the previous shower space behind a pocket door, creating a long wall for double vanities.
This bathroom was rejuvenated with a large slab of Persian onyx behind the tub, stunning copper tub, copper sinks, and gorgeous tiling work.
Shower area is finished with teak foldable double bench and two rubber bronze rain showers, and a large mural of chipped marble on feature wall.
The large floating vanity is complete with full framed mirror under hanging lights.
Frosted pocket door allows plenty of light inside. The soft baby blue wall completes this welcoming and dreamy master bathroom.
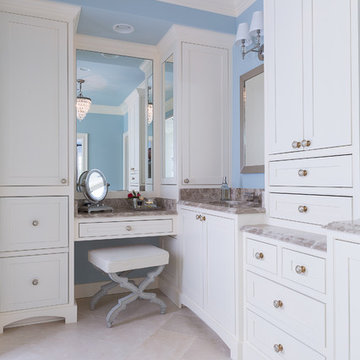
This dreamy master bath remodel in East Cobb offers generous space without going overboard in square footage. The homeowner chose to go with a large double vanity with a custom seated space as well as a nice shower with custom features and decided to forgo the typical big soaking tub.
The vanity area shown in the photos has plenty of storage within the wall cabinets and the large drawers below.
The countertop is Cedar Brown slab marble with undermount sinks. The brushed nickel metal details were done to work with the theme through out the home. The floor is a 12x24 honed Crema Marfil.
The stunning crystal chandelier draws the eye up and adds to the simplistic glamour of the bath.
The shower was done with an elegant combination of tumbled and polished Crema Marfil, two rows of Emperador Light inlay and Mirage Glass Tiles, Flower Series, Polished.
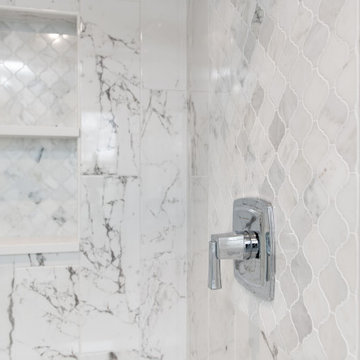
На фото: главная ванная комната среднего размера в стиле неоклассика (современная классика) с фасадами в стиле шейкер, серыми фасадами, двойным душем, раздельным унитазом, белой плиткой, керамогранитной плиткой, синими стенами, полом из керамогранита, врезной раковиной, столешницей из искусственного кварца, серым полом, душем с раздвижными дверями, белой столешницей, нишей, тумбой под две раковины и напольной тумбой
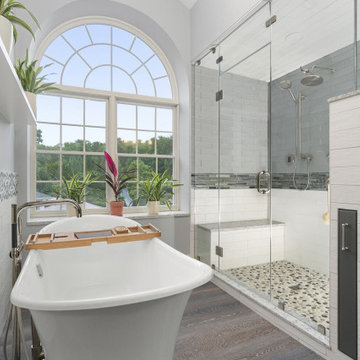
A dream En Suite. We updated this 80s home with a transitional style bathroom complete with double vanities, a soaking tub, and a walk in shower with bench seat.
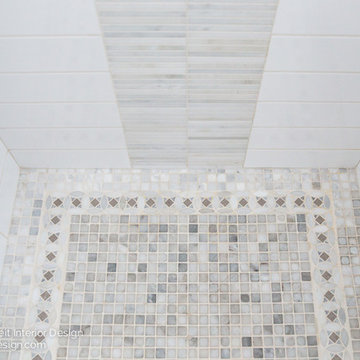
A spa bathroom renovation by Calgary Interior Designer, Natalie Fuglestveit Interior Design. Photography by Lindsay Nichols Photography. Includes walnut cabinets, undercount vanity sink, free standing tub, and white marble mosaic tile.
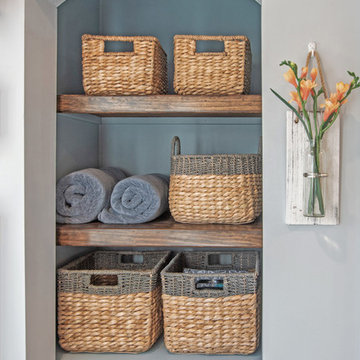
This spa-like transitional master bathroom features an elegant alcove for stylish storage.
На фото: ванная комната среднего размера в стиле неоклассика (современная классика) с фасадами с утопленной филенкой, белыми фасадами, двойным душем, раздельным унитазом, белой плиткой, плиткой кабанчик, синими стенами, полом из винила, врезной раковиной, столешницей из гранита, коричневым полом, душем с распашными дверями и черной столешницей с
На фото: ванная комната среднего размера в стиле неоклассика (современная классика) с фасадами с утопленной филенкой, белыми фасадами, двойным душем, раздельным унитазом, белой плиткой, плиткой кабанчик, синими стенами, полом из винила, врезной раковиной, столешницей из гранита, коричневым полом, душем с распашными дверями и черной столешницей с
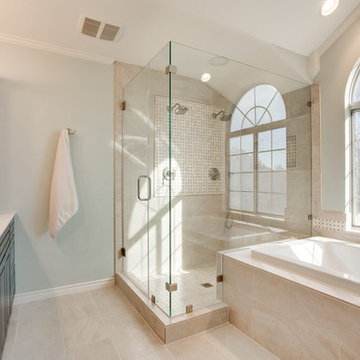
Design REMODEL Pros completed a Traditional Master Bathroom Remodel in Far North Dallas.
Countertop: Daino Reale Marble
Hardware: Kohler Devonshire Brushed Nickel
Accent Tile: Carrara White Basketweave Marble Mosaic
Photo Credit: Stephen Masker Photography
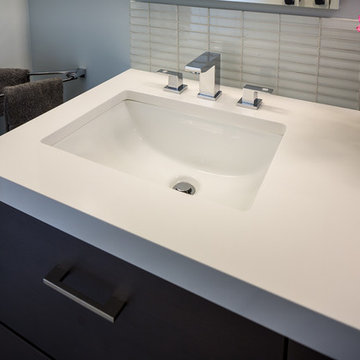
Murdoch Photography & Company
На фото: большая главная ванная комната в стиле модернизм с врезной раковиной, плоскими фасадами, темными деревянными фасадами, столешницей из искусственного кварца, накладной ванной, двойным душем, унитазом-моноблоком, серой плиткой, керамогранитной плиткой, синими стенами и полом из керамогранита
На фото: большая главная ванная комната в стиле модернизм с врезной раковиной, плоскими фасадами, темными деревянными фасадами, столешницей из искусственного кварца, накладной ванной, двойным душем, унитазом-моноблоком, серой плиткой, керамогранитной плиткой, синими стенами и полом из керамогранита
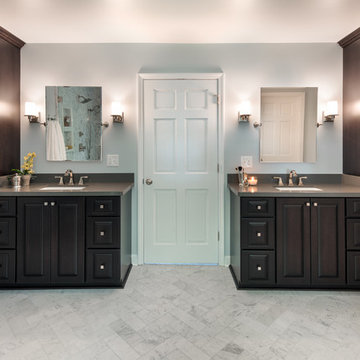
WINNER OF THE 2015 NARI CHARLOTTE CHAPTER CotY AWARD for Best Residential Bathroom $25k-50k |
© Deborah Scannell Photography.
На фото: главная ванная комната среднего размера в стиле неоклассика (современная классика) с врезной раковиной, фасадами с выступающей филенкой, темными деревянными фасадами, столешницей из искусственного кварца, серой плиткой, каменной плиткой, синими стенами, мраморным полом, накладной ванной, двойным душем, белым полом и душем с распашными дверями
На фото: главная ванная комната среднего размера в стиле неоклассика (современная классика) с врезной раковиной, фасадами с выступающей филенкой, темными деревянными фасадами, столешницей из искусственного кварца, серой плиткой, каменной плиткой, синими стенами, мраморным полом, накладной ванной, двойным душем, белым полом и душем с распашными дверями
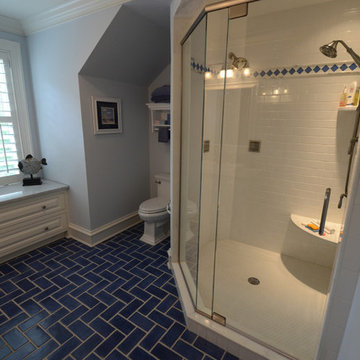
This Guest bathroom is spacious with a window seat and beautiful cobalt blue herringbone tile.
На фото: большая главная ванная комната в классическом стиле с накладной раковиной, фасадами с выступающей филенкой, белыми фасадами, столешницей из гранита, двойным душем, унитазом-моноблоком, синей плиткой, синими стенами и полом из керамогранита с
На фото: большая главная ванная комната в классическом стиле с накладной раковиной, фасадами с выступающей филенкой, белыми фасадами, столешницей из гранита, двойным душем, унитазом-моноблоком, синей плиткой, синими стенами и полом из керамогранита с
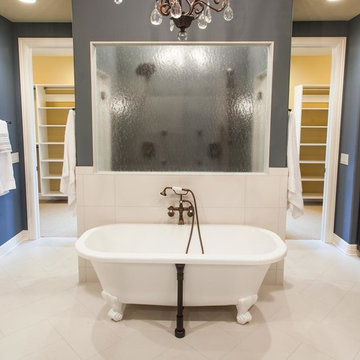
Renaissance Homes - Street of Dreams 2012
Master Bathroom
Tile installation by McKean's
Пример оригинального дизайна: большая главная ванная комната в классическом стиле с темными деревянными фасадами, столешницей из гранита, отдельно стоящей ванной, двойным душем, раздельным унитазом, белой плиткой, керамогранитной плиткой, синими стенами и полом из керамогранита
Пример оригинального дизайна: большая главная ванная комната в классическом стиле с темными деревянными фасадами, столешницей из гранита, отдельно стоящей ванной, двойным душем, раздельным унитазом, белой плиткой, керамогранитной плиткой, синими стенами и полом из керамогранита
Санузел с двойным душем и синими стенами – фото дизайна интерьера
4

