Санузел с двойным душем и серой столешницей – фото дизайна интерьера
Сортировать:
Бюджет
Сортировать:Популярное за сегодня
61 - 80 из 1 640 фото
1 из 3
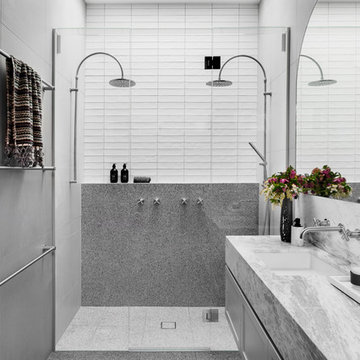
Стильный дизайн: ванная комната в современном стиле с фасадами в стиле шейкер, серыми фасадами, двойным душем, серой плиткой, белой плиткой, врезной раковиной, серым полом, душем с распашными дверями и серой столешницей - последний тренд

A beautiful tiled shower utilizing the "wood look" tile to create a natural and organic feel. A shower niche and bench both use the same honey coloured tile to create a cohesive look. A creamy white coloured shower floor brings together the look. The black shower fixtures add some drama to the design.
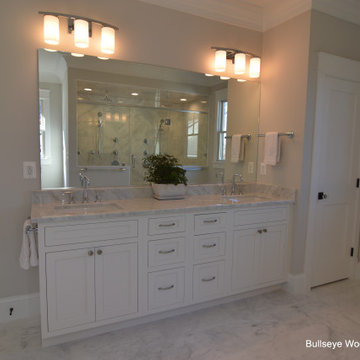
Custom inset master bathroom cabinetry in Frosty White with two banks of drawers, under mount sinks and separate make up counter.
Идея дизайна: большая главная ванная комната в стиле неоклассика (современная классика) с фасадами в стиле шейкер, белыми фасадами, двойным душем, серыми стенами, врезной раковиной, столешницей из искусственного кварца, душем с распашными дверями, серой столешницей, сиденьем для душа, тумбой под две раковины и встроенной тумбой
Идея дизайна: большая главная ванная комната в стиле неоклассика (современная классика) с фасадами в стиле шейкер, белыми фасадами, двойным душем, серыми стенами, врезной раковиной, столешницей из искусственного кварца, душем с распашными дверями, серой столешницей, сиденьем для душа, тумбой под две раковины и встроенной тумбой
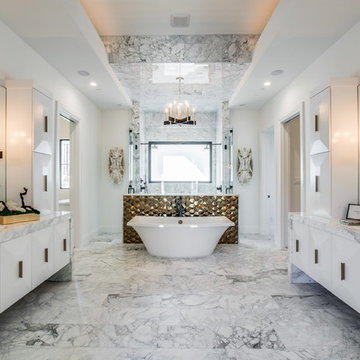
The master bathroom in the 2018 Home of Dreams. There are his and hers closets. Her closet is to the left with natural lighting from the window next to her vanity. His closet is to the left with a washer and dryer built-in to make up the downstairs laundry. There is another laundry room on the second floor. The vanities have the waterfall edge on all 4 sides to appear the vanities are floating. Black faucets and shower heads along with brass cabinets handles.
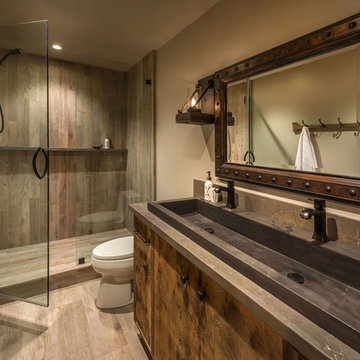
This guest bathroom has a large double trough sink incorporated into the design of a reclaimed wood vanity. Wood look percelain tiles are perfect in a wet environment with the visual warmth of wood.
Photos: Vance Fox

This 1964 Preston Hollow home was in the perfect location and had great bones but was not perfect for this family that likes to entertain. They wanted to open up their kitchen up to the den and entry as much as possible, as it was small and completely closed off. They needed significant wine storage and they did want a bar area but not where it was currently located. They also needed a place to stage food and drinks outside of the kitchen. There was a formal living room that was not necessary and a formal dining room that they could take or leave. Those spaces were opened up, the previous formal dining became their new home office, which was previously in the master suite. The master suite was completely reconfigured, removing the old office, and giving them a larger closet and beautiful master bathroom. The game room, which was converted from the garage years ago, was updated, as well as the bathroom, that used to be the pool bath. The closet space in that room was redesigned, adding new built-ins, and giving us more space for a larger laundry room and an additional mudroom that is now accessible from both the game room and the kitchen! They desperately needed a pool bath that was easily accessible from the backyard, without having to walk through the game room, which they had to previously use. We reconfigured their living room, adding a full bathroom that is now accessible from the backyard, fixing that problem. We did a complete overhaul to their downstairs, giving them the house they had dreamt of!
As far as the exterior is concerned, they wanted better curb appeal and a more inviting front entry. We changed the front door, and the walkway to the house that was previously slippery when wet and gave them a more open, yet sophisticated entry when you walk in. We created an outdoor space in their backyard that they will never want to leave! The back porch was extended, built a full masonry fireplace that is surrounded by a wonderful seating area, including a double hanging porch swing. The outdoor kitchen has everything they need, including tons of countertop space for entertaining, and they still have space for a large outdoor dining table. The wood-paneled ceiling and the mix-matched pavers add a great and unique design element to this beautiful outdoor living space. Scapes Incorporated did a fabulous job with their backyard landscaping, making it a perfect daily escape. They even decided to add turf to their entire backyard, keeping minimal maintenance for this busy family. The functionality this family now has in their home gives the true meaning to Living Better Starts Here™.
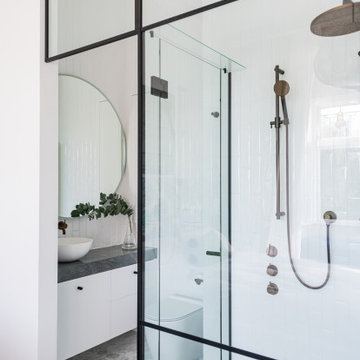
Стильный дизайн: маленькая главная ванная комната в современном стиле с фасадами разных видов, белыми фасадами, двойным душем, белой плиткой, плиткой кабанчик, белыми стенами, мраморным полом, настольной раковиной, столешницей из искусственного кварца, серым полом, душем с распашными дверями, серой столешницей, нишей, тумбой под одну раковину, встроенной тумбой и кессонным потолком для на участке и в саду - последний тренд
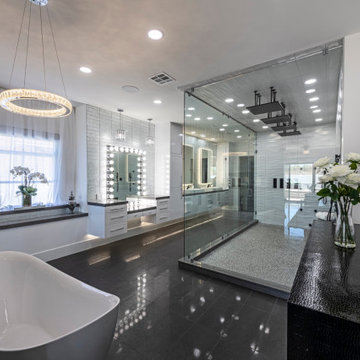
Huge master bath, with giant shower, and no expense spared.
Источник вдохновения для домашнего уюта: огромная главная ванная комната в современном стиле с плоскими фасадами, белыми фасадами, отдельно стоящей ванной, двойным душем, унитазом-моноблоком, серой плиткой, стеклянной плиткой, белыми стенами, полом из керамической плитки, накладной раковиной, столешницей из гранита, серым полом, душем с распашными дверями, серой столешницей, тумбой под две раковины и подвесной тумбой
Источник вдохновения для домашнего уюта: огромная главная ванная комната в современном стиле с плоскими фасадами, белыми фасадами, отдельно стоящей ванной, двойным душем, унитазом-моноблоком, серой плиткой, стеклянной плиткой, белыми стенами, полом из керамической плитки, накладной раковиной, столешницей из гранита, серым полом, душем с распашными дверями, серой столешницей, тумбой под две раковины и подвесной тумбой
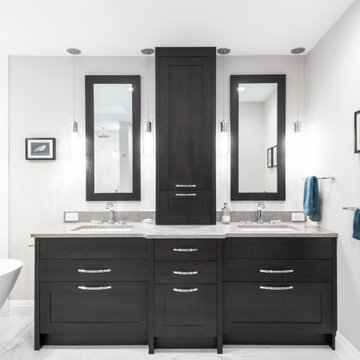
Источник вдохновения для домашнего уюта: большая главная ванная комната в стиле модернизм с плоскими фасадами, черными фасадами, отдельно стоящей ванной, двойным душем, белой плиткой, белыми стенами, столешницей из искусственного кварца, душем с распашными дверями, серой столешницей, сиденьем для душа и встроенной тумбой

Master Suite features his and hers separate floating vanities, wall-mounted sink faucets, and a modern soaking tub.
Photos: Reel Tour Media
На фото: большая главная ванная комната в современном стиле с плоскими фасадами, белыми фасадами, японской ванной, двойным душем, унитазом-моноблоком, серой плиткой, душем с распашными дверями, сиденьем для душа, тумбой под две раковины, подвесной тумбой, мраморной плиткой, серыми стенами, мраморным полом, врезной раковиной, мраморной столешницей, серым полом и серой столешницей с
На фото: большая главная ванная комната в современном стиле с плоскими фасадами, белыми фасадами, японской ванной, двойным душем, унитазом-моноблоком, серой плиткой, душем с распашными дверями, сиденьем для душа, тумбой под две раковины, подвесной тумбой, мраморной плиткой, серыми стенами, мраморным полом, врезной раковиной, мраморной столешницей, серым полом и серой столешницей с
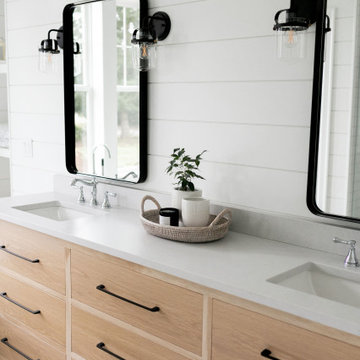
Стильный дизайн: главная ванная комната среднего размера в стиле кантри с плоскими фасадами, светлыми деревянными фасадами, отдельно стоящей ванной, двойным душем, раздельным унитазом, белой плиткой, керамической плиткой, белыми стенами, полом из цементной плитки, врезной раковиной, столешницей из искусственного кварца, белым полом, душем с распашными дверями и серой столешницей - последний тренд
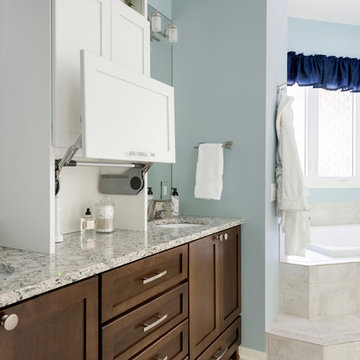
This master bathroom was in need of some refreshing! The townhome was built in 1995 in Apple Valley, MN and had not been updated since. The homeowners were not interested in a full remodel, but something that would brighten up the space, give them more storage, and help them to sell in a few years. We achieved this by installing a new vanity with a tower cabinet on top for added storage. The lower cabinet has extra drawers below the sink cabinets for toilet paper, extra toiletries, and towels. We decided on using 2 tones for the cabinet to keep the room light, but still give some contrast to the rest of the space. The tower cabinet has a lift up door with an outlet for the items used everyday like toothbrushes, a hair dryer, and flat iron. The next thing we updated was the tub - the existing tub was not functioning properly, we decided to replace it with a smaller tub and new fixtures. We were lucky enough that the homeowner had a few extra tiles so that we could add in a few pieces to make up the space of the smaller footprint. In the shower, we took out the heavy framed glass door and replaced with a taller frameless swinging showerdoor. We also replaced all the fixtures with brushed nickel and added some additional storage on the walls for shampoos and soaps. Finally, we added a fresh coat of paint to completely brighten up the space and transform it into a new bathroom! We kept the existing tile, the shower glass block, and all the trim in the bathroom. Its amazing what a bit of updating can really do to transform a space!
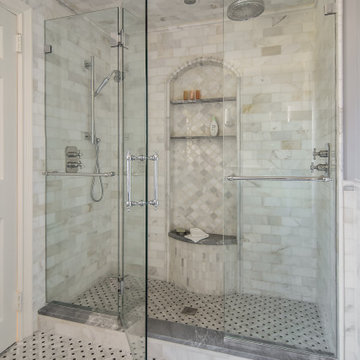
Custom bathroom in South Orange's Montrose Park historic neighborhood. This remodel included a new double shower with niche and bench, custom built vanity by Ale Wood Design & Construction, custom designed cabinet hardware by Nest Studio and an abundance of marble tile.
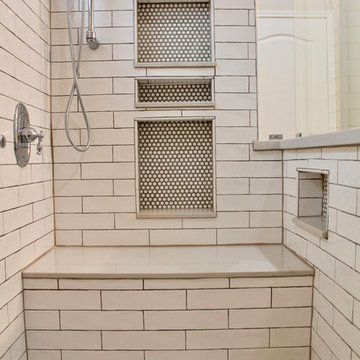
This bathroom was designed as a surprise for my client's parent! An amazing and thoughtful gift anyone would be so happy to come home to. Function was our main focus in this design. We removed the large garden tub to accommodate a larger shower with a standing shower with body sprays and on the other end a seated area with a handheld shower wand for flexible shower options. Since function was so key in this master bath, we put an ample amount of shower niches in both showering areas for all the body products you could need at your fingertips. The previous window was too large and clear glass that gave no privacy so we replaced the window to give some privacy and added a frosted window for even more privacy. This allowed us to install decorative grab bars for safety without sacrificing style. A barrier free shower entrance creates an easy way to get in and out without the need for a shower door. A timeless design with some french style accents in a neutral color palette round out this bathroom. The shower floor tile give is some pattern to complement the white wall tile. Accent wall behind the vanity for some texture and pattern as well as keeping water from being splashed onto the drywall. For the main bathroom floor we went with a large 24" square rectified porcelain tile to give the look of a natural stone with a little variation for a natural look but much lower maintenance than natural stone. To top off the vanity, bench seat, sills and pony walls we did a warm grey and white quartz for a nice overall pattern, again something to keep with a more timeless look. This was a great project and such a great improvement not only to the house but to the daily life of the user!
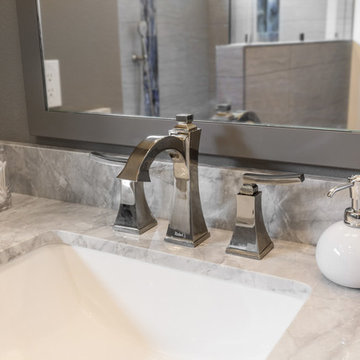
Scott DuBose
Стильный дизайн: большая главная ванная комната в стиле модернизм с серыми фасадами, двойным душем, синей плиткой, серой плиткой, керамогранитной плиткой, серыми стенами, полом из керамогранита, врезной раковиной, мраморной столешницей, коричневым полом, открытым душем и серой столешницей - последний тренд
Стильный дизайн: большая главная ванная комната в стиле модернизм с серыми фасадами, двойным душем, синей плиткой, серой плиткой, керамогранитной плиткой, серыми стенами, полом из керамогранита, врезной раковиной, мраморной столешницей, коричневым полом, открытым душем и серой столешницей - последний тренд
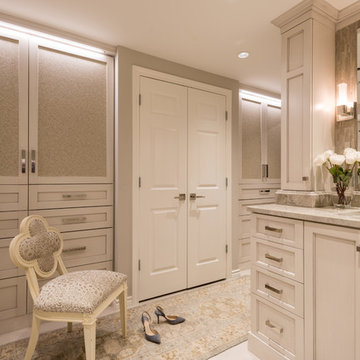
FIRST PLACE - 2018 ASID DESIGN OVATION AWARDS- ID COLLABORATION. FIRST PLACE - 2018 ASID DESIGN OVATION AWARDS- ID COLLABORATION.
INTERIOR DESIGN BY DONA ROSENE INTERIORS; BATH DESIGN BY HELENE'S LUXURY KITCHENS
Photos by Michael Hunter
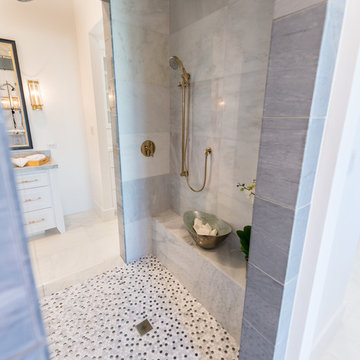
Свежая идея для дизайна: главная ванная комната с фасадами с утопленной филенкой, белыми фасадами, отдельно стоящей ванной, двойным душем, серой плиткой, мраморной плиткой, серыми стенами, полом из керамогранита, врезной раковиной, мраморной столешницей, белым полом, открытым душем и серой столешницей - отличное фото интерьера

На фото: большой главный совмещенный санузел в стиле неоклассика (современная классика) с фасадами с декоративным кантом, серыми фасадами, накладной ванной, двойным душем, унитазом-моноблоком, белой плиткой, керамогранитной плиткой, белыми стенами, полом из керамической плитки, накладной раковиной, столешницей из талькохлорита, черным полом, душем с распашными дверями, серой столешницей, тумбой под две раковины, встроенной тумбой и стенами из вагонки с
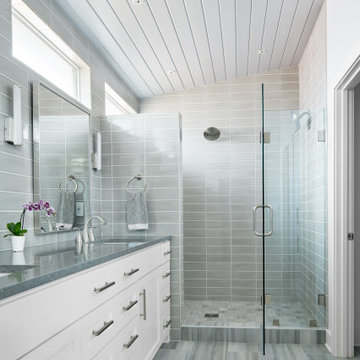
Primary Bathroom
Идея дизайна: главная ванная комната среднего размера в стиле ретро с фасадами в стиле шейкер, белыми фасадами, двойным душем, серой плиткой, керамической плиткой, белыми стенами, полом из керамической плитки, врезной раковиной, столешницей из кварцита, серым полом, душем с распашными дверями, серой столешницей, тумбой под две раковины, встроенной тумбой и потолком из вагонки
Идея дизайна: главная ванная комната среднего размера в стиле ретро с фасадами в стиле шейкер, белыми фасадами, двойным душем, серой плиткой, керамической плиткой, белыми стенами, полом из керамической плитки, врезной раковиной, столешницей из кварцита, серым полом, душем с распашными дверями, серой столешницей, тумбой под две раковины, встроенной тумбой и потолком из вагонки
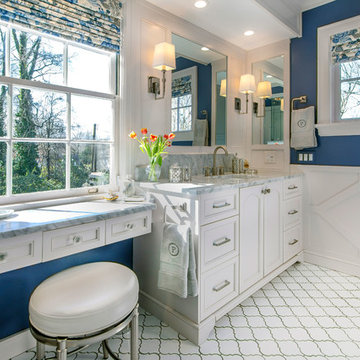
Photos: Darin Holiday w/ Electric Films NC
Bath & Interior Designer: Vanessa Fleming w/ Acorn Interior Design
Custom Cabinets by: Walker Woodworking
Designer: Brandon Fitzmorris
Санузел с двойным душем и серой столешницей – фото дизайна интерьера
4

