Санузел с двойным душем и полом из сланца – фото дизайна интерьера
Сортировать:
Бюджет
Сортировать:Популярное за сегодня
21 - 40 из 248 фото
1 из 3
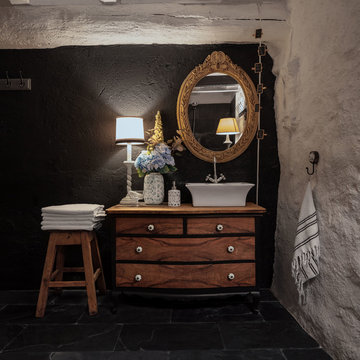
BAÑO COMPLETO con dos duchas.
На фото: большая главная ванная комната в стиле фьюжн с фасадами островного типа, белыми фасадами, двойным душем, унитазом-моноблоком, черной плиткой, плиткой из сланца, белыми стенами, полом из сланца, настольной раковиной, столешницей из дерева, черным полом, шторкой для ванной и коричневой столешницей с
На фото: большая главная ванная комната в стиле фьюжн с фасадами островного типа, белыми фасадами, двойным душем, унитазом-моноблоком, черной плиткой, плиткой из сланца, белыми стенами, полом из сланца, настольной раковиной, столешницей из дерева, черным полом, шторкой для ванной и коричневой столешницей с

Photos: Donna Dotan Photography; Instagram: @donnadotanphoto
На фото: главная ванная комната среднего размера в морском стиле с светлыми деревянными фасадами, врезной раковиной, коричневым полом, душем с распашными дверями, двойным душем, бежевыми стенами, полом из сланца, зеркалом с подсветкой и плоскими фасадами
На фото: главная ванная комната среднего размера в морском стиле с светлыми деревянными фасадами, врезной раковиной, коричневым полом, душем с распашными дверями, двойным душем, бежевыми стенами, полом из сланца, зеркалом с подсветкой и плоскими фасадами
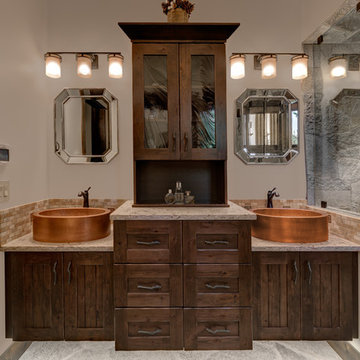
Master Ensuite Vanity with two copper vessel sinks and center storage tower.
Стильный дизайн: главная ванная комната в стиле рустика с фасадами с декоративным кантом, темными деревянными фасадами, двойным душем, разноцветной плиткой, каменной плиткой, белыми стенами, полом из сланца, настольной раковиной и столешницей из искусственного камня - последний тренд
Стильный дизайн: главная ванная комната в стиле рустика с фасадами с декоративным кантом, темными деревянными фасадами, двойным душем, разноцветной плиткой, каменной плиткой, белыми стенами, полом из сланца, настольной раковиной и столешницей из искусственного камня - последний тренд

Photography: Paul Dyer
Источник вдохновения для домашнего уюта: главная ванная комната в современном стиле с плоскими фасадами, светлыми деревянными фасадами, двойным душем, бежевой плиткой, каменной плиткой, полом из сланца, врезной раковиной, столешницей из известняка, душем с распашными дверями и бежевой столешницей
Источник вдохновения для домашнего уюта: главная ванная комната в современном стиле с плоскими фасадами, светлыми деревянными фасадами, двойным душем, бежевой плиткой, каменной плиткой, полом из сланца, врезной раковиной, столешницей из известняка, душем с распашными дверями и бежевой столешницей
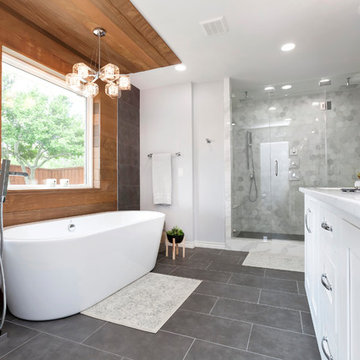
Our spa-like Dallas bathroom remodel. Contemporary, bold yet calm bathroom. Full bathroom remodeling with a wood accent wall and gray tiles to complete the modern look of the space. Free standing tub with stainless steel tub filler, modern light fixture, white custom vantiy, white quartz & gray veins countertop, round wood mirrors, double free standing shower with Carrara marble hexagon tiles.
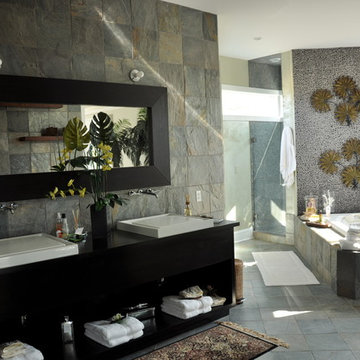
Стильный дизайн: большая главная ванная комната в стиле модернизм с плоскими фасадами, черными фасадами, накладной ванной, двойным душем, бежевой плиткой, коричневой плиткой, серой плиткой, белой плиткой, полом из сланца, настольной раковиной и столешницей из дерева - последний тренд

На фото: большая главная ванная комната в стиле неоклассика (современная классика) с открытыми фасадами, искусственно-состаренными фасадами, отдельно стоящей ванной, двойным душем, раздельным унитазом, черной плиткой, плиткой из сланца, серыми стенами, полом из сланца, раковиной с несколькими смесителями, столешницей из дерева, черным полом и душем с распашными дверями
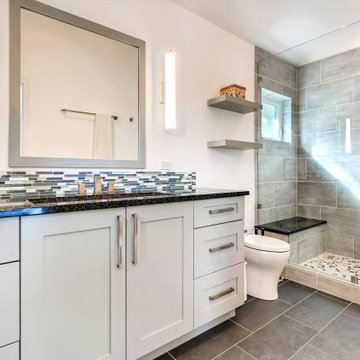
This lovely little modern farmhouse is located at the base of the foothills in one of Boulder’s most prized neighborhoods. Tucked onto a challenging narrow lot, this inviting and sustainably designed 2400 sf., 4 bedroom home lives much larger than its compact form. The open floor plan and vaulted ceilings of the Great room, kitchen and dining room lead to a beautiful covered back patio and lush, private back yard. These rooms are flooded with natural light and blend a warm Colorado material palette and heavy timber accents with a modern sensibility. A lyrical open-riser steel and wood stair floats above the baby grand in the center of the home and takes you to three bedrooms on the second floor. The Master has a covered balcony with exposed beamwork & warm Beetle-kill pine soffits, framing their million-dollar view of the Flatirons.
Its simple and familiar style is a modern twist on a classic farmhouse vernacular. The stone, Hardie board siding and standing seam metal roofing create a resilient and low-maintenance shell. The alley-loaded home has a solar-panel covered garage that was custom designed for the family’s active & athletic lifestyle (aka “lots of toys”). The front yard is a local food & water-wise Master-class, with beautiful rain-chains delivering roof run-off straight to the family garden.
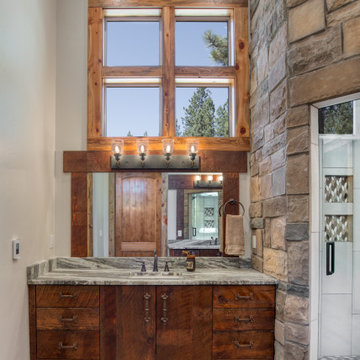
Master bathroom cabinetry and vanity done in Barnwood
На фото: большой главный совмещенный санузел в стиле кантри с плоскими фасадами, коричневыми фасадами, двойным душем, унитазом-моноблоком, разноцветной плиткой, плиткой из листового камня, бежевыми стенами, полом из сланца, врезной раковиной, столешницей из гранита, бежевым полом, душем с распашными дверями, серой столешницей, тумбой под одну раковину, встроенной тумбой и сводчатым потолком
На фото: большой главный совмещенный санузел в стиле кантри с плоскими фасадами, коричневыми фасадами, двойным душем, унитазом-моноблоком, разноцветной плиткой, плиткой из листового камня, бежевыми стенами, полом из сланца, врезной раковиной, столешницей из гранита, бежевым полом, душем с распашными дверями, серой столешницей, тумбой под одну раковину, встроенной тумбой и сводчатым потолком

“..2 Bryant Avenue Fairfield West is a success story being one of the rare, wonderful collaborations between a great client, builder and architect, where the intention and result were to create a calm refined, modernist single storey home for a growing family and where attention to detail is evident.
Designed with Bauhaus principles in mind where architecture, technology and art unite as one and where the exemplification of the famed French early modernist Architect & painter Le Corbusier’s statement ‘machine for modern living’ is truly the result, the planning concept was to simply to wrap minimalist refined series of spaces around a large north-facing courtyard so that low-winter sun could enter the living spaces and provide passive thermal activation in winter and so that light could permeate the living spaces. The courtyard also importantly provides a visual centerpiece where outside & inside merge.
By providing solid brick walls and concrete floors, this thermal optimization is achieved with the house being cool in summer and warm in winter, making the home capable of being naturally ventilated and naturally heated. A large glass entry pivot door leads to a raised central hallway spine that leads to a modern open living dining kitchen wing. Living and bedrooms rooms are zoned separately, setting-up a spatial distinction where public vs private are working in unison, thereby creating harmony for this modern home. Spacious & well fitted laundry & bathrooms complement this home.
What cannot be understood in pictures & plans with this home, is the intangible feeling of peace, quiet and tranquility felt by all whom enter and dwell within it. The words serenity, simplicity and sublime often come to mind in attempting to describe it, being a continuation of many fine similar modernist homes by the sole practitioner Architect Ibrahim Conlon whom is a local Sydney Architect with a large tally of quality homes under his belt. The Architect stated that this house is best and purest example to date, as a true expression of the regionalist sustainable modern architectural principles he practises with.
Seeking to express the epoch of our time, this building remains a fine example of western Sydney early 21st century modernist suburban architecture that is a surprising relief…”
Kind regards
-----------------------------------------------------
Architect Ibrahim Conlon
Managing Director + Principal Architect
Nominated Responsible Architect under NSW Architect Act 2003
SEPP65 Qualified Designer under the Environmental Planning & Assessment Regulation 2000
M.Arch(UTS) B.A Arch(UTS) ADAD(CIT) AICOMOS RAIA
Chartered Architect NSW Registration No. 10042
Associate ICOMOS
M: 0404459916
E: ibrahim@iscdesign.com.au
O; Suite 1, Level 1, 115 Auburn Road Auburn NSW Australia 2144
W; www.iscdesign.com.au
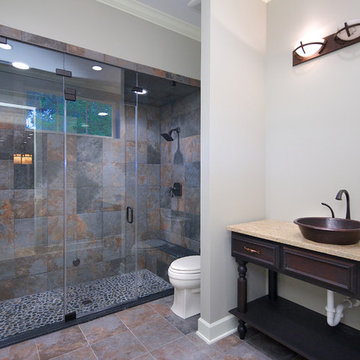
Стильный дизайн: ванная комната среднего размера в стиле кантри с фасадами с утопленной филенкой, темными деревянными фасадами, двойным душем, разноцветной плиткой, плиткой из сланца, серыми стенами, полом из сланца, душевой кабиной, настольной раковиной, столешницей из гранита, разноцветным полом, душем с распашными дверями и коричневой столешницей - последний тренд
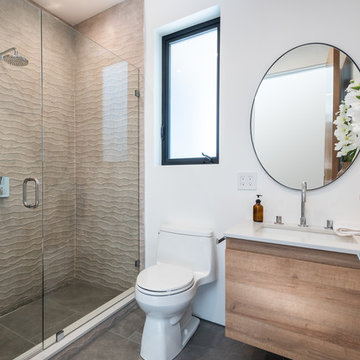
Стильный дизайн: главная ванная комната среднего размера в современном стиле с плоскими фасадами, светлыми деревянными фасадами, двойным душем, унитазом-моноблоком, коричневой плиткой, каменной плиткой, белыми стенами, полом из сланца, врезной раковиной, столешницей из искусственного кварца, серым полом, душем с распашными дверями и белой столешницей - последний тренд
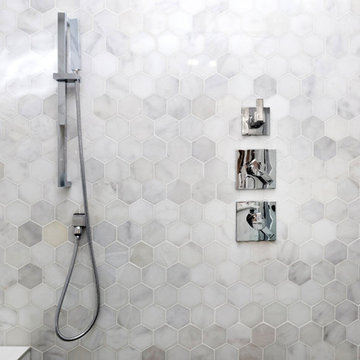
Our spa-like Dallas bathroom remodel. Contemporary, bold yet calm bathroom. Full bathroom remodeling with of a double free standing shower with Carrara marble hexagon tiles and shower bench.
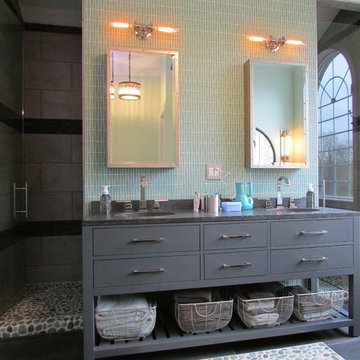
На фото: большая главная ванная комната в стиле неоклассика (современная классика) с плоскими фасадами, серыми фасадами, двойным душем, серой плиткой, зелеными стенами, полом из сланца, монолитной раковиной и столешницей из бетона с

The primary bath is a blend of classing and contemporary, with rich green tiles, chandelier, soaking tub, and sauna.
Идея дизайна: большой главный совмещенный санузел в стиле модернизм с фасадами в стиле шейкер, светлыми деревянными фасадами, отдельно стоящей ванной, двойным душем, раздельным унитазом, зеленой плиткой, керамогранитной плиткой, зелеными стенами, полом из сланца, врезной раковиной, мраморной столешницей, черным полом, душем с распашными дверями, белой столешницей, тумбой под две раковины, напольной тумбой и балками на потолке
Идея дизайна: большой главный совмещенный санузел в стиле модернизм с фасадами в стиле шейкер, светлыми деревянными фасадами, отдельно стоящей ванной, двойным душем, раздельным унитазом, зеленой плиткой, керамогранитной плиткой, зелеными стенами, полом из сланца, врезной раковиной, мраморной столешницей, черным полом, душем с распашными дверями, белой столешницей, тумбой под две раковины, напольной тумбой и балками на потолке
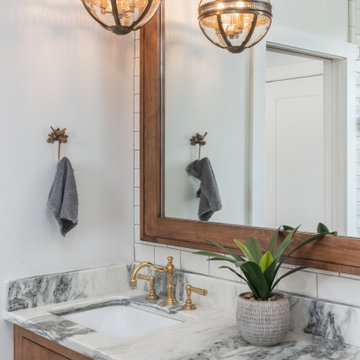
Master vanity with granite countertop and custom base
На фото: главная ванная комната среднего размера в стиле кантри с фасадами в стиле шейкер, унитазом-моноблоком, плиткой кабанчик, белыми стенами, врезной раковиной, мраморной столешницей, белой столешницей, тумбой под две раковины, встроенной тумбой, фасадами цвета дерева среднего тона, двойным душем, полом из сланца, черным полом и душем с распашными дверями с
На фото: главная ванная комната среднего размера в стиле кантри с фасадами в стиле шейкер, унитазом-моноблоком, плиткой кабанчик, белыми стенами, врезной раковиной, мраморной столешницей, белой столешницей, тумбой под две раковины, встроенной тумбой, фасадами цвета дерева среднего тона, двойным душем, полом из сланца, черным полом и душем с распашными дверями с
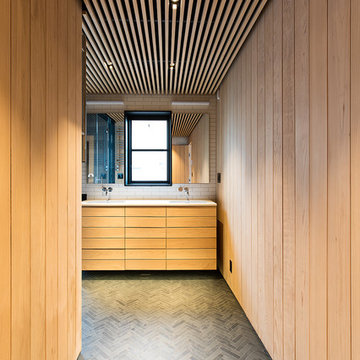
Ararat Atayan
Пример оригинального дизайна: маленькая главная ванная комната в современном стиле с фасадами островного типа, светлыми деревянными фасадами, двойным душем, раздельным унитазом, белой плиткой, плиткой кабанчик, бежевыми стенами, полом из сланца, подвесной раковиной, столешницей из искусственного кварца, черным полом, душем с распашными дверями и белой столешницей для на участке и в саду
Пример оригинального дизайна: маленькая главная ванная комната в современном стиле с фасадами островного типа, светлыми деревянными фасадами, двойным душем, раздельным унитазом, белой плиткой, плиткой кабанчик, бежевыми стенами, полом из сланца, подвесной раковиной, столешницей из искусственного кварца, черным полом, душем с распашными дверями и белой столешницей для на участке и в саду
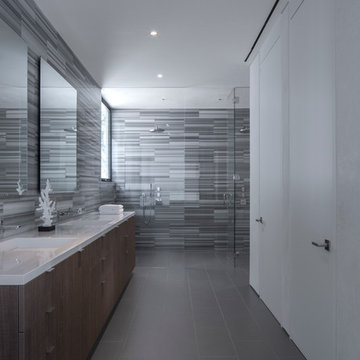
Photo by Art Gray
Свежая идея для дизайна: главная ванная комната среднего размера в современном стиле с плоскими фасадами, фасадами цвета дерева среднего тона, двойным душем, биде, белыми стенами и полом из сланца - отличное фото интерьера
Свежая идея для дизайна: главная ванная комната среднего размера в современном стиле с плоскими фасадами, фасадами цвета дерева среднего тона, двойным душем, биде, белыми стенами и полом из сланца - отличное фото интерьера
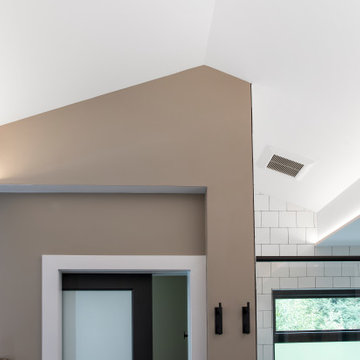
Custom master bath renovation designed for spa-like experience. Contemporary custom floating washed oak vanity with Virginia Soapstone top, tambour wall storage, brushed gold wall-mounted faucets. Concealed light tape illuminating volume ceiling, tiled shower with privacy glass window to exterior; matte pedestal tub. Niches throughout for organized storage.
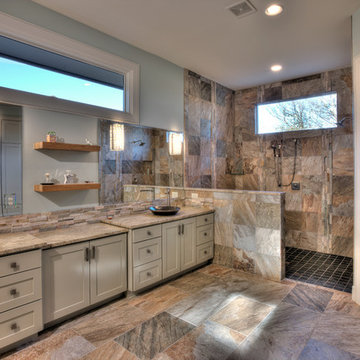
Gary Russ
Свежая идея для дизайна: большая главная ванная комната в современном стиле с фасадами в стиле шейкер, бежевыми фасадами, двойным душем, коричневой плиткой, каменной плиткой, серыми стенами, полом из сланца, настольной раковиной и столешницей из гранита - отличное фото интерьера
Свежая идея для дизайна: большая главная ванная комната в современном стиле с фасадами в стиле шейкер, бежевыми фасадами, двойным душем, коричневой плиткой, каменной плиткой, серыми стенами, полом из сланца, настольной раковиной и столешницей из гранита - отличное фото интерьера
Санузел с двойным душем и полом из сланца – фото дизайна интерьера
2

