Санузел с двойным душем и коричневыми стенами – фото дизайна интерьера
Сортировать:
Бюджет
Сортировать:Популярное за сегодня
101 - 120 из 453 фото
1 из 3
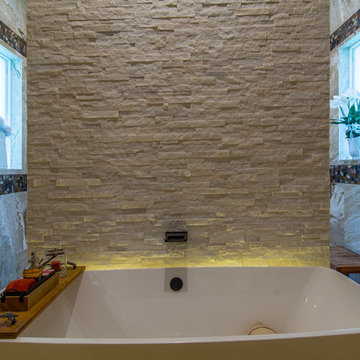
Working with the homeowners and our design team, we feel that we created the ultimate spa retreat. The main focus is the grand vanity with towers on either side and matching bridge spanning above to hold the LED lights. By Plain & Fancy cabinetry, the Vogue door beaded inset door works well with the Forest Shadow finish. The toe space has a decorative valance down below with LED lighting behind. Centaurus granite rests on top with white vessel sinks and oil rubber bronze fixtures. The light stone wall in the backsplash area provides a nice contrast and softens up the masculine tones. Wall sconces with angled mirrors added a nice touch.
We brought the stone wall back behind the freestanding bathtub appointed with a wall mounted tub filler. The 69" Victoria & Albert bathtub features clean lines and LED uplighting behind. This all sits on a french pattern travertine floor with a hidden surprise; their is a heating system underneath.
In the shower we incorporated more stone, this time in the form of a darker split river rock. We used this as the main shower floor and as listello bands. Kohler oil rubbed bronze shower heads, rain head, and body sprayer finish off the master bath.
Photographer: Johan Roetz
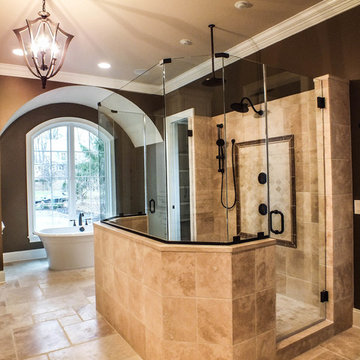
Flooring: Ivory Travertine Chiseled Edge
Shower: Ivory Travertine
Shower accent: M722 Crema Marfil (pattern)
& Ogee Chair Rail Walnut Travertine
Chandelier: Currey & Co. 9498
Photos by Gwendolyn Lanstrum
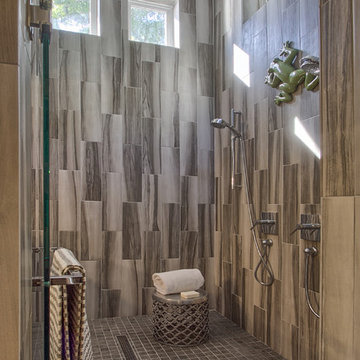
Reflections Photography
Blissful Interior Design
Пример оригинального дизайна: главная ванная комната среднего размера в стиле неоклассика (современная классика) с двойным душем, керамогранитной плиткой, полом из керамогранита, фасадами в стиле шейкер, белыми фасадами, раздельным унитазом, коричневой плиткой, коричневыми стенами, настольной раковиной, столешницей из искусственного кварца, серым полом и душем с распашными дверями
Пример оригинального дизайна: главная ванная комната среднего размера в стиле неоклассика (современная классика) с двойным душем, керамогранитной плиткой, полом из керамогранита, фасадами в стиле шейкер, белыми фасадами, раздельным унитазом, коричневой плиткой, коричневыми стенами, настольной раковиной, столешницей из искусственного кварца, серым полом и душем с распашными дверями
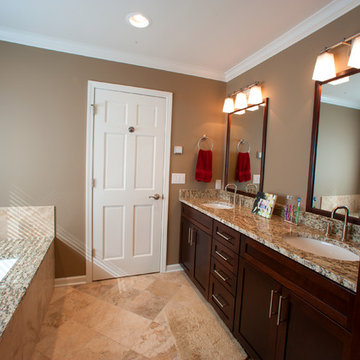
Cherry Merillat cabinets with Martel style doors were installed with full extension drawers. A tall 24" deep utility cabinet was added with a simple crown molding on top to complete the look. An outlet was added to the deep vanity cabinets to provide more useable counter space. Two Kohler Caxton lavatories were under mounted to a 1 1/4" slab of Santa Cecilia with a clean flat edge profile. The sinks and countertops were accented with two Kohler Purist brushed nickel lavatory faucets.
New millwork included a 6 panel door with a nickel finish level handle and hinges to match the plumbing fixtures. Colonial casing, baseboard, and crown molding completed the room. All millwork and the ceiling were painted white and the walls a taupe to create a warm and inviting space.
Three 100 watt vanity lights were placed above the two cherry framed mirrors to provide much desired lighting and accent.
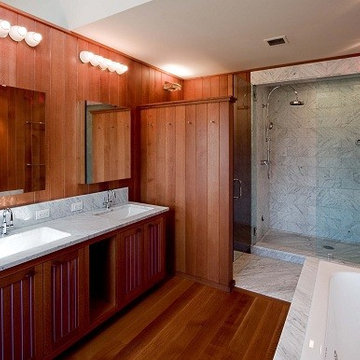
Carrara Marble Countertops, Tub Deck, and Shower Elements
Solid 2" thick Milled Shower Pan
Wright-Ryan Homes - General Contractor
На фото: огромная главная ванная комната в современном стиле с врезной раковиной, фасадами с декоративным кантом, темными деревянными фасадами, мраморной столешницей, накладной ванной, двойным душем, белой плиткой, плиткой из листового камня, коричневыми стенами и темным паркетным полом с
На фото: огромная главная ванная комната в современном стиле с врезной раковиной, фасадами с декоративным кантом, темными деревянными фасадами, мраморной столешницей, накладной ванной, двойным душем, белой плиткой, плиткой из листового камня, коричневыми стенами и темным паркетным полом с
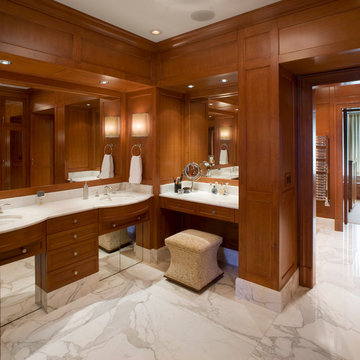
Morales Construction Company is one of Northeast Florida’s most respected general contractors, and has been listed by The Jacksonville Business Journal as being among Jacksonville’s 25 largest contractors, fastest growing companies and the No. 1 Custom Home Builder in the First Coast area.
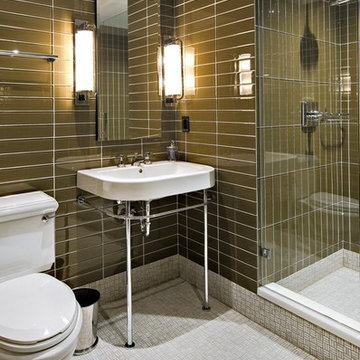
Guest Bath Remodel in Traditional Historic Home.
На фото: ванная комната среднего размера в стиле модернизм с двойным душем, зеленой плиткой, стеклянной плиткой, полом из мозаичной плитки, душевой кабиной, унитазом-моноблоком, коричневыми стенами и подвесной раковиной с
На фото: ванная комната среднего размера в стиле модернизм с двойным душем, зеленой плиткой, стеклянной плиткой, полом из мозаичной плитки, душевой кабиной, унитазом-моноблоком, коричневыми стенами и подвесной раковиной с
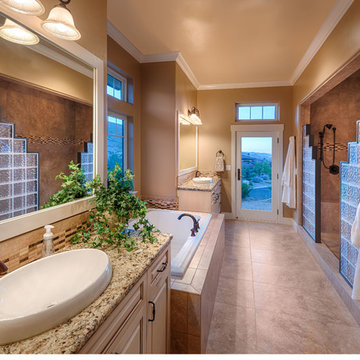
Пример оригинального дизайна: ванная комната в стиле неоклассика (современная классика) с настольной раковиной, накладной ванной, двойным душем, унитазом-моноблоком, коричневой плиткой, коричневыми стенами и полом из керамогранита
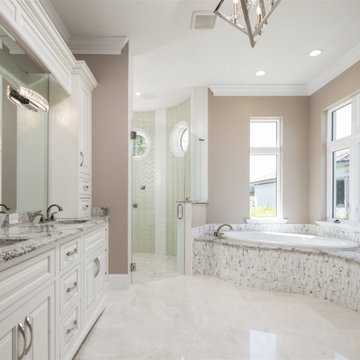
Ground floor primary bathroom with tons of storage and a unique hexagon shaped, walk-in shower. Porthole windows on each wall flood the shower with light without sacrificing privacy.
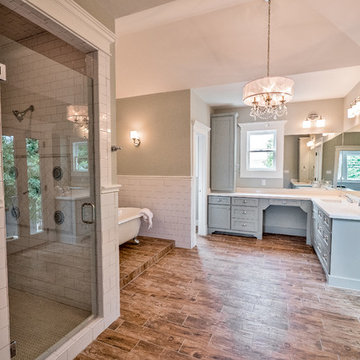
Идея дизайна: большая главная ванная комната в стиле неоклассика (современная классика) с врезной раковиной, фасадами в стиле шейкер, белыми фасадами, столешницей из кварцита, ванной на ножках, двойным душем, раздельным унитазом, белой плиткой, керамической плиткой, коричневыми стенами и полом из керамогранита
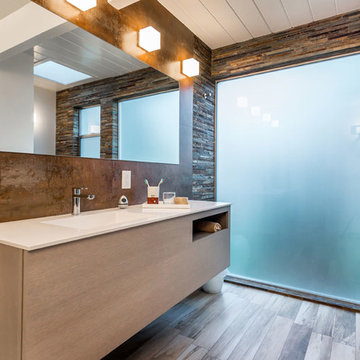
Пример оригинального дизайна: ванная комната среднего размера в стиле модернизм с консольной раковиной, открытыми фасадами, коричневыми фасадами, столешницей из искусственного камня, двойным душем, унитазом-моноблоком, коричневой плиткой, керамогранитной плиткой, коричневыми стенами и полом из керамогранита
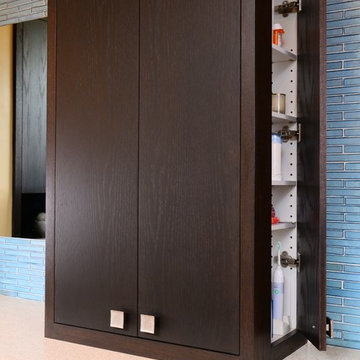
This contemporary bath renovation transformed our clients traditional bland space to a spa inspired luxury master suite. No more dying to vacation - they have it all right at home. From hand-cut brilliant blue iridescent tiles, spa experience tub for two with air massage bubbles, to a relaxing shower with body sprays galore. We designed the cabinets with function in mind. A space and place for everything. The floors are Amtico Luxury Vinyl tiles that stay cool in the summer and warm in the winter, and buffer sound.
Michael Hunter Photography
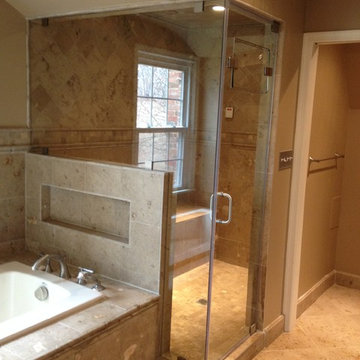
A completely renovated and updated 70s era master bathroom. New toilet closet with pocket door. Custom built Steam Shower with independent lighting and transomed entry door. A new garden tub with arched ceiling and recessed lighiting. Travertine tile throughout. Main floor has complete thermostatically controlled radiant heating.
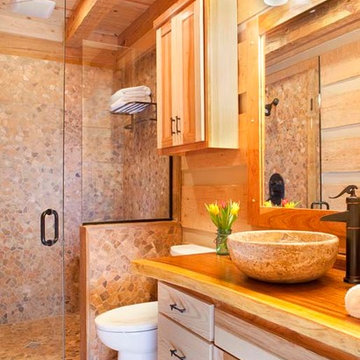
A stone and glass shower is perfect for this log home bath.
На фото: главная ванная комната среднего размера в стиле рустика с плоскими фасадами, светлыми деревянными фасадами, двойным душем, раздельным унитазом, коричневыми стенами, светлым паркетным полом, настольной раковиной и столешницей из дерева
На фото: главная ванная комната среднего размера в стиле рустика с плоскими фасадами, светлыми деревянными фасадами, двойным душем, раздельным унитазом, коричневыми стенами, светлым паркетным полом, настольной раковиной и столешницей из дерева
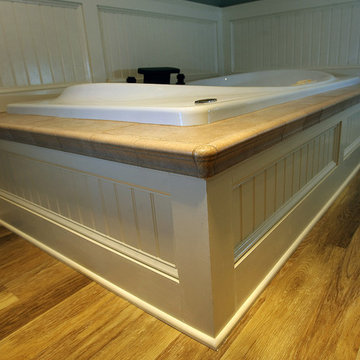
Having two shower heads and separate marble
shelves and seats is a convenience they both enjoy. They particularly adored the “worn oak vinyl flooring” by Amtico which looked just like wood without the maintenance. The custom vanity and linen tower cabinetry was custom cherry with a mocha finish and was a stunning contrast to the neutral tile and all wood beadboard that created a resort-like feel for our clients.
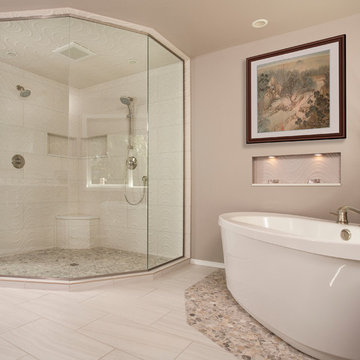
Contemporary master bathroom features a freestanding Maax tub with Hans Grohe faucets over pebble accent tile. Porcelanosa wavy tile compliments this large angular shower enclosure.
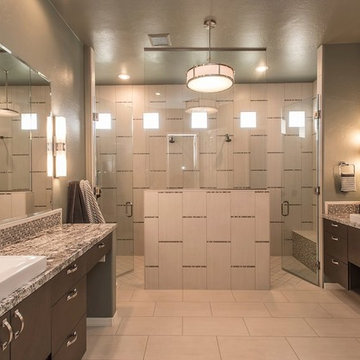
This bathroom was designed by Custom Creative Remodeling. If you have any questions or are looking for a quote for your next project please visit our website or call us.
www.CustomCreativeRemodeling.com
602-428-6112
-Custom Creative
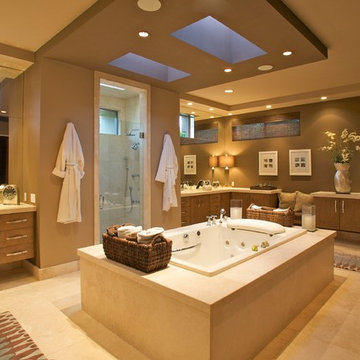
Expansive master bathroom with abundance of natural light and views
На фото: большая главная ванная комната в современном стиле с врезной раковиной, плоскими фасадами, фасадами цвета дерева среднего тона, мраморной столешницей, отдельно стоящей ванной, двойным душем, унитазом-моноблоком, бежевой плиткой, плиткой из листового камня, коричневыми стенами и мраморным полом
На фото: большая главная ванная комната в современном стиле с врезной раковиной, плоскими фасадами, фасадами цвета дерева среднего тона, мраморной столешницей, отдельно стоящей ванной, двойным душем, унитазом-моноблоком, бежевой плиткой, плиткой из листового камня, коричневыми стенами и мраморным полом
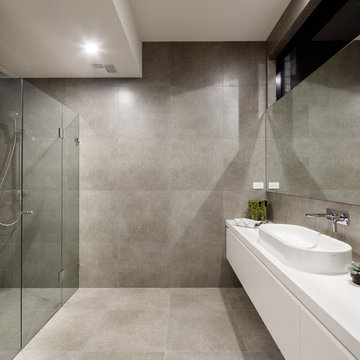
Пример оригинального дизайна: огромная ванная комната в современном стиле с фасадами островного типа, белыми фасадами, двойным душем, инсталляцией, коричневой плиткой, керамогранитной плиткой, коричневыми стенами, полом из керамогранита, душевой кабиной, консольной раковиной, мраморной столешницей, коричневым полом, душем с распашными дверями и белой столешницей
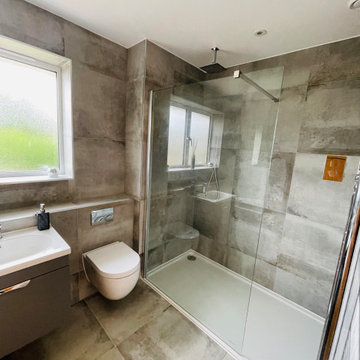
A show home family bathroom is a stylish and functional space designed to cater to the needs of a modern family. The bathroom features a clean and contemporary aesthetic with a neutral colour palette of soft browns and whites, creating a sense of tranquility and sophistication. The flooring is adorned with elegant brown tiles that are both durable and easy to maintain. Overall, the show home family bathroom is a harmonious blend of form and function, offering a welcoming and inviting space for the whole family to enjoy and unwind.
Санузел с двойным душем и коричневыми стенами – фото дизайна интерьера
6

