Санузел с двойным душем и керамической плиткой – фото дизайна интерьера
Сортировать:
Бюджет
Сортировать:Популярное за сегодня
61 - 80 из 6 168 фото
1 из 3

This primary bathroom exudes relaxing luxury. We created a beautiful open concept wet room that includes the tub and shower.
Свежая идея для дизайна: главная ванная комната среднего размера в морском стиле с фасадами с утопленной филенкой, белыми фасадами, отдельно стоящей ванной, двойным душем, унитазом-моноблоком, зеленой плиткой, керамической плиткой, белыми стенами, полом из керамогранита, накладной раковиной, мраморной столешницей, белым полом, открытым душем, белой столешницей, тумбой под две раковины и встроенной тумбой - отличное фото интерьера
Свежая идея для дизайна: главная ванная комната среднего размера в морском стиле с фасадами с утопленной филенкой, белыми фасадами, отдельно стоящей ванной, двойным душем, унитазом-моноблоком, зеленой плиткой, керамической плиткой, белыми стенами, полом из керамогранита, накладной раковиной, мраморной столешницей, белым полом, открытым душем, белой столешницей, тумбой под две раковины и встроенной тумбой - отличное фото интерьера
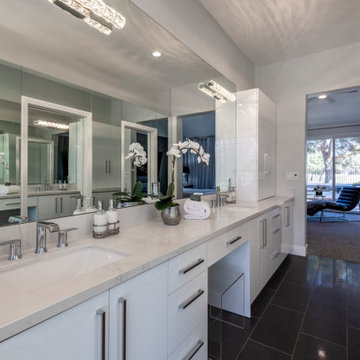
Modern master bathroom, white with dark tile floor.
Источник вдохновения для домашнего уюта: большая главная ванная комната в стиле модернизм с плоскими фасадами, белыми фасадами, отдельно стоящей ванной, двойным душем, раздельным унитазом, белой плиткой, керамической плиткой, белыми стенами, полом из керамической плитки, врезной раковиной, столешницей из искусственного кварца, серым полом, душем с распашными дверями, белой столешницей, тумбой под две раковины и встроенной тумбой
Источник вдохновения для домашнего уюта: большая главная ванная комната в стиле модернизм с плоскими фасадами, белыми фасадами, отдельно стоящей ванной, двойным душем, раздельным унитазом, белой плиткой, керамической плиткой, белыми стенами, полом из керамической плитки, врезной раковиной, столешницей из искусственного кварца, серым полом, душем с распашными дверями, белой столешницей, тумбой под две раковины и встроенной тумбой
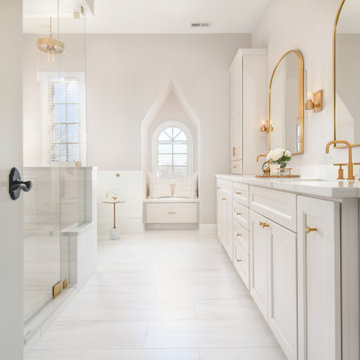
Идея дизайна: большая главная ванная комната в стиле неоклассика (современная классика) с отдельно стоящей ванной, двойным душем, керамической плиткой, бежевыми стенами, полом из керамической плитки, врезной раковиной, столешницей из кварцита, душем с распашными дверями, белой столешницей, тумбой под две раковины, встроенной тумбой, фасадами с утопленной филенкой, белыми фасадами, белой плиткой и белым полом

Engaged by the client to update this 1970's architecturally designed waterfront home by Frank Cavalier, we refreshed the interiors whilst highlighting the existing features such as the Queensland Rosewood timber ceilings.
The concept presented was a clean, industrial style interior and exterior lift, collaborating the existing Japanese and Mid Century hints of architecture and design.
A project we thoroughly enjoyed from start to finish, we hope you do too.
Photography: Luke Butterly
Construction: Glenstone Constructions
Tiles: Lulo Tiles
Upholstery: The Chair Man
Window Treatment: The Curtain Factory
Fixtures + Fittings: Parisi / Reece / Meir / Client Supplied
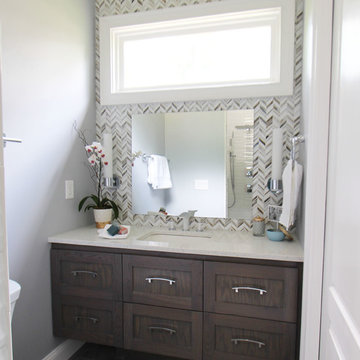
The detailed plans for this bathroom can be purchased here: https://www.changeyourbathroom.com/shop/sophisticated-sisters-bathroom-plans/
Sisters share a Jack and Jill bathroom converted from 1 toilet and shared space to 2 toilets in separate vanity areas with a shared walk in shower.
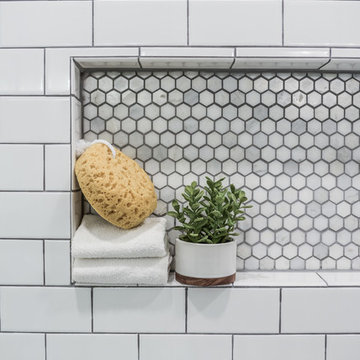
Darby Kate Photography
На фото: главная ванная комната в стиле кантри с фасадами в стиле шейкер, серыми фасадами, двойным душем, белой плиткой, керамической плиткой, серыми стенами, полом из керамической плитки, врезной раковиной, столешницей из гранита, серым полом и душем с раздвижными дверями с
На фото: главная ванная комната в стиле кантри с фасадами в стиле шейкер, серыми фасадами, двойным душем, белой плиткой, керамической плиткой, серыми стенами, полом из керамической плитки, врезной раковиной, столешницей из гранита, серым полом и душем с раздвижными дверями с
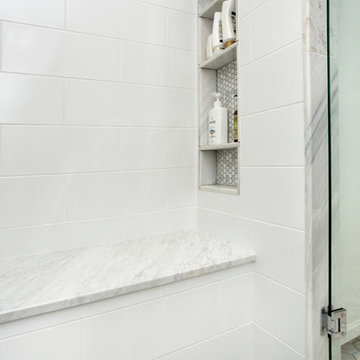
Patrick O'Loughlin, Content Craftsmen
На фото: главная ванная комната в классическом стиле с двойным душем, керамической плиткой, полом из мозаичной плитки и белой плиткой
На фото: главная ванная комната в классическом стиле с двойным душем, керамической плиткой, полом из мозаичной плитки и белой плиткой
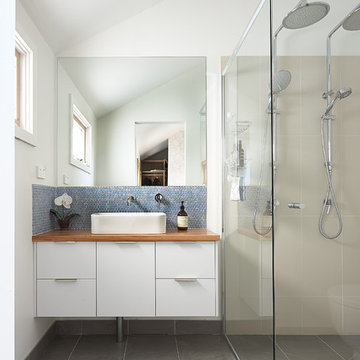
Photographer: Liam Cullinane
Пример оригинального дизайна: маленькая главная ванная комната в современном стиле с настольной раковиной, белыми фасадами, столешницей из дерева, двойным душем, синей плиткой, белыми стенами, унитазом-моноблоком, керамической плиткой, полом из керамогранита, коричневой столешницей, фасадами с выступающей филенкой, серым полом, душем с распашными дверями и окном для на участке и в саду
Пример оригинального дизайна: маленькая главная ванная комната в современном стиле с настольной раковиной, белыми фасадами, столешницей из дерева, двойным душем, синей плиткой, белыми стенами, унитазом-моноблоком, керамической плиткой, полом из керамогранита, коричневой столешницей, фасадами с выступающей филенкой, серым полом, душем с распашными дверями и окном для на участке и в саду

The owners of this 1958 mid-century modern home desired a refreshing new master bathroom that was open and bright. The previous bathroom felt dark and cramped, with dated fixtures. A new bathroom was designed, borrowing much needed space from the neighboring garage, and allowing for a larger shower, a generous vanity with integrated trough sink and a soaking tub.

Bathroom renovation included using a closet in the hall to make the room into a bigger space. Since there is a tub in the hall bath, clients opted for a large shower instead.

Pebble stone tile, LED Vanity and a retractable shower bench. This compact bathroom remodel utilizes every inch of space within the room to create an elegant and modern appeal.
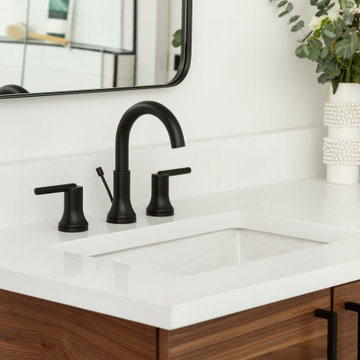
While the majority of APD designs are created to meet the specific and unique needs of the client, this whole home remodel was completed in partnership with Black Sheep Construction as a high end house flip. From space planning to cabinet design, finishes to fixtures, appliances to plumbing, cabinet finish to hardware, paint to stone, siding to roofing; Amy created a design plan within the contractor’s remodel budget focusing on the details that would be important to the future home owner. What was a single story house that had fallen out of repair became a stunning Pacific Northwest modern lodge nestled in the woods!
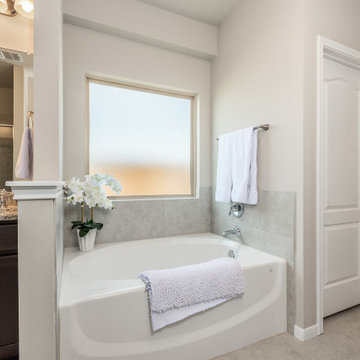
Пример оригинального дизайна: большая главная ванная комната со стиральной машиной в стиле кантри с фасадами с утопленной филенкой, темными деревянными фасадами, ванной в нише, двойным душем, раздельным унитазом, бежевой плиткой, керамической плиткой, бежевыми стенами, полом из керамической плитки, врезной раковиной, столешницей из гранита, бежевым полом, душем с распашными дверями, бежевой столешницей, тумбой под две раковины и встроенной тумбой
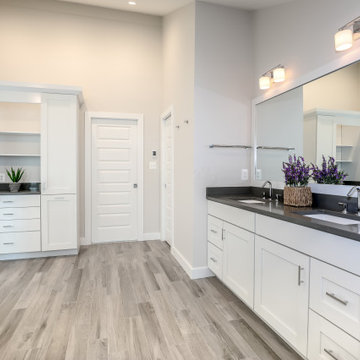
This young growing family was in desperate need of a Master suite for the themselves. They wanted to convert their loft and old small bathroom into their master suite.
This small family home located in heart of City of Falls Church.
The old bathroom and closet space were under the front dormer and which 7 ½ feet ceiling height, small closet, vinyl floor, oddly placed toilet and literally lots of wasted space.
The wanted it all, high ceiling, large shower, big free-standing tub, decorative old look tile, private commode area, lots of storage, bigger vanities and much much more
Agreed to get their full wish list done and put our plans into action. That meant take down ceiling joist and raise up the entire ceiling. Raise up the front dormer to allow new shower placement.
The double headed large shower stall tiled in with Persian rug flower pattern floor tile and dome ceiling behind the Barn style glass enclosure is the feature wall of this project.
The toilet was relocated in a corner behind frosted glass pocket doors, long five panel door style was used to upscale the look of this project.
A new slipper tub was placed where used to be dead space behind small shower area, offering space for large double vanity space as well. A built-in cabinetry with spa look was taken over south wall given more storage.
The wise selection of light color wood plank floor tile contrasting with chrome fixtures, subway wall tiles and flower pattern shower floor creates a soothing bath space.
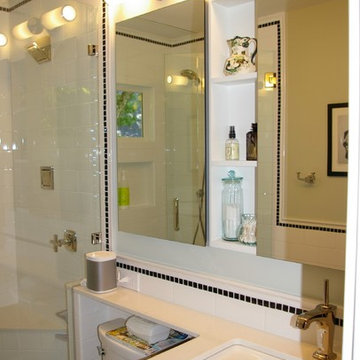
Dura Supreme Cabinetry
Photo by Highland Design Gallery
На фото: маленькая ванная комната в стиле кантри с плоскими фасадами, фасадами цвета дерева среднего тона, двойным душем, раздельным унитазом, белой плиткой, керамической плиткой, зелеными стенами, полом из керамической плитки, душевой кабиной, врезной раковиной и столешницей из искусственного кварца для на участке и в саду с
На фото: маленькая ванная комната в стиле кантри с плоскими фасадами, фасадами цвета дерева среднего тона, двойным душем, раздельным унитазом, белой плиткой, керамической плиткой, зелеными стенами, полом из керамической плитки, душевой кабиной, врезной раковиной и столешницей из искусственного кварца для на участке и в саду с
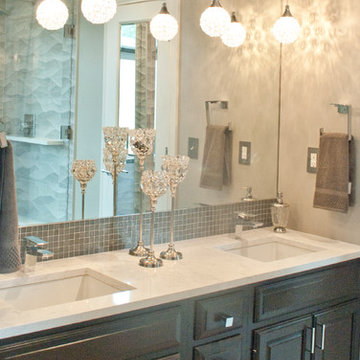
By Design LLC
Стильный дизайн: главная ванная комната среднего размера в стиле неоклассика (современная классика) с врезной раковиной, фасадами с выступающей филенкой, темными деревянными фасадами, столешницей из искусственного кварца, двойным душем, унитазом-моноблоком, серой плиткой, керамической плиткой, серыми стенами и полом из керамической плитки - последний тренд
Стильный дизайн: главная ванная комната среднего размера в стиле неоклассика (современная классика) с врезной раковиной, фасадами с выступающей филенкой, темными деревянными фасадами, столешницей из искусственного кварца, двойным душем, унитазом-моноблоком, серой плиткой, керамической плиткой, серыми стенами и полом из керамической плитки - последний тренд
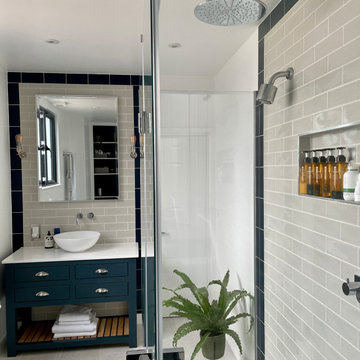
shower room in loft conversion
Идея дизайна: ванная комната среднего размера в стиле модернизм с плоскими фасадами, синими фасадами, двойным душем, раздельным унитазом, серой плиткой, керамической плиткой, белыми стенами, полом из керамической плитки, душевой кабиной, мраморной столешницей, серым полом, душем с распашными дверями, белой столешницей, тумбой под одну раковину и напольной тумбой
Идея дизайна: ванная комната среднего размера в стиле модернизм с плоскими фасадами, синими фасадами, двойным душем, раздельным унитазом, серой плиткой, керамической плиткой, белыми стенами, полом из керамической плитки, душевой кабиной, мраморной столешницей, серым полом, душем с распашными дверями, белой столешницей, тумбой под одну раковину и напольной тумбой
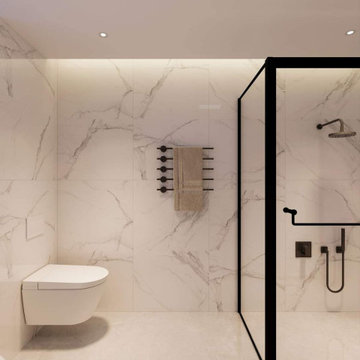
Пример оригинального дизайна: главная ванная комната среднего размера в стиле модернизм с плоскими фасадами, бежевыми фасадами, накладной ванной, двойным душем, инсталляцией, серой плиткой, керамической плиткой, белыми стенами, полом из керамической плитки, настольной раковиной, бежевым полом, душем с распашными дверями, бежевой столешницей, тумбой под одну раковину и подвесной тумбой
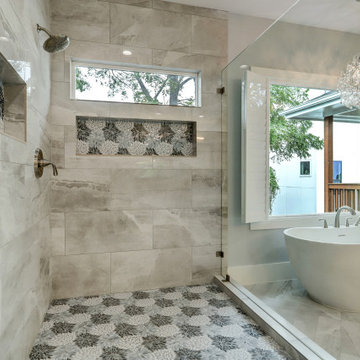
Gorgeous owners suite bathroom makes for a great retreat to wash the day away. This simply sophisticated design invites you to relax and let all the day to day stresses slip away.
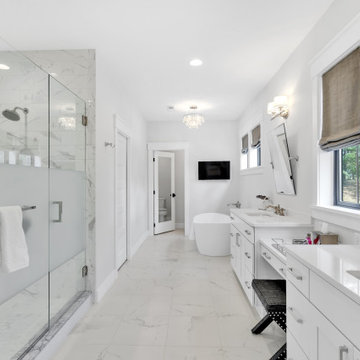
master bathroom
Пример оригинального дизайна: большая главная ванная комната в стиле кантри с фасадами в стиле шейкер, белыми фасадами, отдельно стоящей ванной, двойным душем, раздельным унитазом, черно-белой плиткой, керамической плиткой, белыми стенами, полом из керамогранита, врезной раковиной, столешницей из кварцита, белым полом, душем с распашными дверями, белой столешницей, сиденьем для душа, тумбой под две раковины и встроенной тумбой
Пример оригинального дизайна: большая главная ванная комната в стиле кантри с фасадами в стиле шейкер, белыми фасадами, отдельно стоящей ванной, двойным душем, раздельным унитазом, черно-белой плиткой, керамической плиткой, белыми стенами, полом из керамогранита, врезной раковиной, столешницей из кварцита, белым полом, душем с распашными дверями, белой столешницей, сиденьем для душа, тумбой под две раковины и встроенной тумбой
Санузел с двойным душем и керамической плиткой – фото дизайна интерьера
4

