Санузел с двойным душем и душевой кабиной – фото дизайна интерьера
Сортировать:
Бюджет
Сортировать:Популярное за сегодня
81 - 100 из 1 775 фото
1 из 3
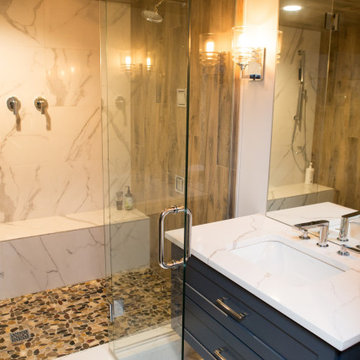
Basement bathroom with custom shower bench, pebble shower flooring, and quartz vanity In Barrington.
Стильный дизайн: ванная комната среднего размера в стиле неоклассика (современная классика) с фасадами в стиле шейкер, синими фасадами, двойным душем, унитазом-моноблоком, белыми стенами, полом из керамогранита, душевой кабиной, врезной раковиной, столешницей из кварцита, разноцветным полом, душем с распашными дверями и разноцветной столешницей - последний тренд
Стильный дизайн: ванная комната среднего размера в стиле неоклассика (современная классика) с фасадами в стиле шейкер, синими фасадами, двойным душем, унитазом-моноблоком, белыми стенами, полом из керамогранита, душевой кабиной, врезной раковиной, столешницей из кварцита, разноцветным полом, душем с распашными дверями и разноцветной столешницей - последний тренд
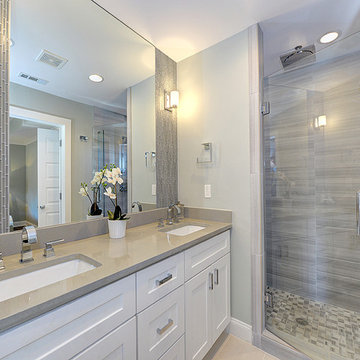
Taking its inspiration from Metro series, Ambiance™ is offered in a 12”x24” size and in two finishes for a terrific look. The beauty of high gloss or polished products may also be susceptible to scratching that is more visible on the surface of the tile.
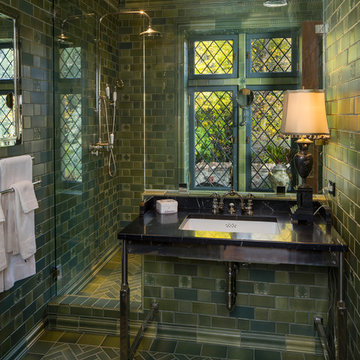
Joshua Caldwell Photography
Свежая идея для дизайна: маленькая ванная комната в классическом стиле с двойным душем, зеленой плиткой, керамической плиткой, душевой кабиной, зелеными стенами и душем с распашными дверями для на участке и в саду - отличное фото интерьера
Свежая идея для дизайна: маленькая ванная комната в классическом стиле с двойным душем, зеленой плиткой, керамической плиткой, душевой кабиной, зелеными стенами и душем с распашными дверями для на участке и в саду - отличное фото интерьера

На фото: ванная комната в современном стиле с плоскими фасадами, коричневыми фасадами, двойным душем, стеклянной плиткой, белыми стенами, душевой кабиной, врезной раковиной, серым полом, душем с распашными дверями, белой столешницей, нишей и сиденьем для душа с

Источник вдохновения для домашнего уюта: большая ванная комната в стиле модернизм с черными фасадами, двойным душем, черно-белой плиткой, душевой кабиной, мраморной столешницей, черной столешницей, тумбой под одну раковину и встроенной тумбой
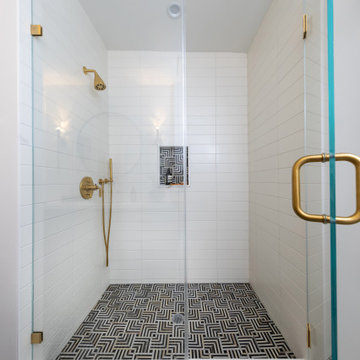
Close up of the shower. The black and white boldly patterned floor tile is the prominent feature in this bathroom and we carried the tile into the shower floor, as well as in the shampoo niche. The shower fixtures are matte brass.
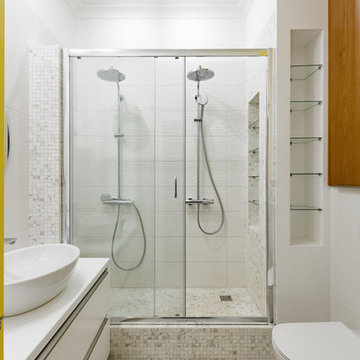
фотограф Владимир Барабаш
Стильный дизайн: ванная комната среднего размера в современном стиле с белыми фасадами, двойным душем, инсталляцией и душевой кабиной - последний тренд
Стильный дизайн: ванная комната среднего размера в современном стиле с белыми фасадами, двойным душем, инсталляцией и душевой кабиной - последний тренд
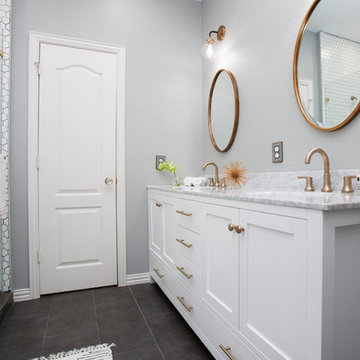
A small yet stylish modern bathroom remodel. Double standing shower with beautiful white hexagon tiles & black grout to create a great contrast.Gold round wall mirrors, dark gray flooring with white his & hers vanities and Carrera marble countertop. Gold hardware to complete the chic look.
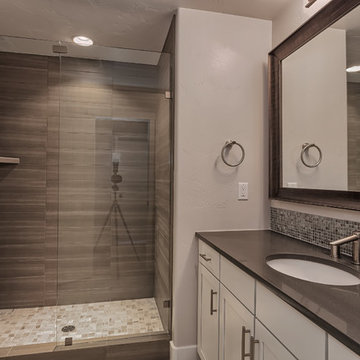
На фото: ванная комната среднего размера в стиле модернизм с врезной раковиной, фасадами в стиле шейкер, белыми фасадами, столешницей из искусственного кварца, двойным душем, унитазом-моноблоком, серой плиткой, керамической плиткой, серыми стенами, полом из керамической плитки и душевой кабиной
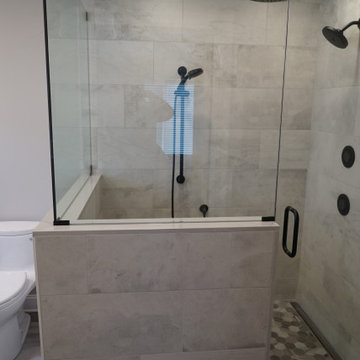
Large double shower with body sprays. Shower has matte black hardware, frameless glass enclosure, and bench seat.
Идея дизайна: ванная комната среднего размера в стиле модернизм с фасадами с утопленной филенкой, серыми фасадами, двойным душем, унитазом-моноблоком, бежевой плиткой, керамической плиткой, серыми стенами, полом из керамогранита, душевой кабиной, врезной раковиной, столешницей из гранита, разноцветным полом, душем с распашными дверями, серой столешницей, сиденьем для душа, тумбой под одну раковину и встроенной тумбой
Идея дизайна: ванная комната среднего размера в стиле модернизм с фасадами с утопленной филенкой, серыми фасадами, двойным душем, унитазом-моноблоком, бежевой плиткой, керамической плиткой, серыми стенами, полом из керамогранита, душевой кабиной, врезной раковиной, столешницей из гранита, разноцветным полом, душем с распашными дверями, серой столешницей, сиденьем для душа, тумбой под одну раковину и встроенной тумбой
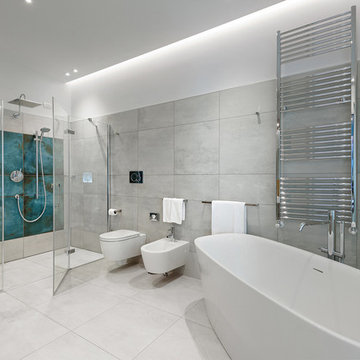
Foto di Andrea Rinaldi
Свежая идея для дизайна: большая ванная комната в современном стиле с плоскими фасадами, отдельно стоящей ванной, двойным душем, раздельным унитазом, серой плиткой, керамогранитной плиткой, серыми стенами, полом из керамогранита, душевой кабиной, накладной раковиной, серым полом и душем с распашными дверями - отличное фото интерьера
Свежая идея для дизайна: большая ванная комната в современном стиле с плоскими фасадами, отдельно стоящей ванной, двойным душем, раздельным унитазом, серой плиткой, керамогранитной плиткой, серыми стенами, полом из керамогранита, душевой кабиной, накладной раковиной, серым полом и душем с распашными дверями - отличное фото интерьера
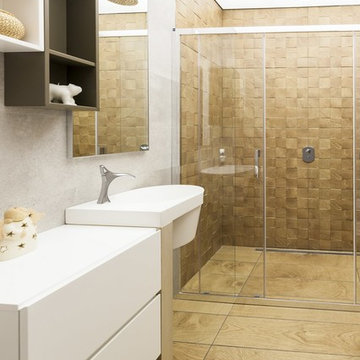
arch. Gino Spera
Пример оригинального дизайна: ванная комната среднего размера в современном стиле с плоскими фасадами, белыми фасадами, двойным душем, керамогранитной плиткой, белыми стенами, полом из керамогранита, душевой кабиной, подвесной раковиной и душем с раздвижными дверями
Пример оригинального дизайна: ванная комната среднего размера в современном стиле с плоскими фасадами, белыми фасадами, двойным душем, керамогранитной плиткой, белыми стенами, полом из керамогранита, душевой кабиной, подвесной раковиной и душем с раздвижными дверями

Пример оригинального дизайна: ванная комната среднего размера в современном стиле с плоскими фасадами, бежевыми фасадами, инсталляцией, зеленой плиткой, белыми стенами, столешницей из искусственного камня, белым полом, душем с распашными дверями, двойным душем, керамической плиткой, полом из керамической плитки, белой столешницей, душевой кабиной и монолитной раковиной

Navy penny tile is a striking backdrop in this handsome guest bathroom. A mix of wood cabinetry with leather pulls enhances the masculine feel of the room while a smart toilet incorporates modern-day technology into this timeless bathroom.
Inquire About Our Design Services
http://www.tiffanybrooksinteriors.com Inquire about our design services. Spaced designed by Tiffany Brooks
Photo 2019 Scripps Network, LLC.
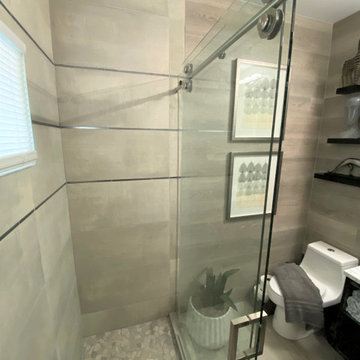
This was an update from a combination Tub/Shower Bath into a more modern walk -in Shower. We used a sliding barn door shower enclosure and a sleek large tile with a metallic pencil trim to give this outdated bathroom a much needed refresh. We also incorporated a laminate wood wall to coordinate with the tile. The floating shelves helped to add texture and a beautiful point of focus. The vanity is floating above the floor with a mix of drawers and open shelving for storage.
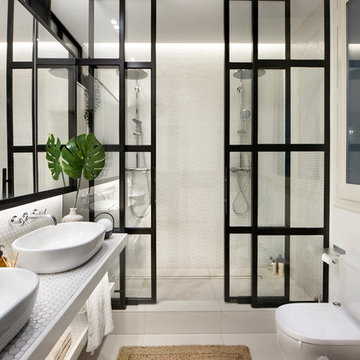
На фото: ванная комната в современном стиле с открытыми фасадами, белыми фасадами, двойным душем, раздельным унитазом, белыми стенами, душевой кабиной, настольной раковиной, столешницей из плитки, белым полом, душем с раздвижными дверями и белой столешницей
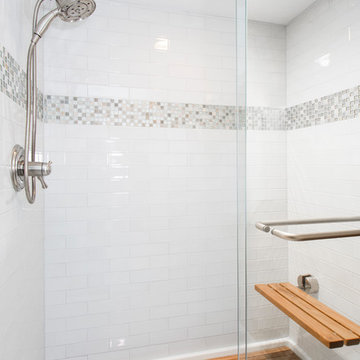
Our clients had just adopted a baby girl and needed extra space with a full bath for friends and family to come visit (and help out). The garage had previously been converted into a guest room with a sauna and half bath. The washer and dryer where located inside of the closet in the guest room, which made it difficult to do laundry when guest where there. That whole side of the house needed to be converted to more functional living spaces.
We removed the sauna and some garage storage to make way for the new bedroom and full bathroom area and living space. We were still able to kept enough room for two cars to park in the garage, which was important to the homeowners. The bathroom has a stand-up shower in it with a folding teak shower seat and teak drain. The green quartz slate and white gold glass mosaic accent tile that the homeowner chose is a nice contrast to the Apollo White floor tile. The homeowner wanted an updated transitional space, not too contemporary but not too traditional, so the Terrastone Star Light quartz countertops atop the Siteline cabinetry painted a soft green worked perfectly with what she envisioned. The homeowners have friends that use wheelchairs that will need to use this bathroom, so we kept that in mind when designing this space. This bathroom also serves as the pool bathroom, so needs to be accessible from the hallway, as well.
The washer and dryer actually stayed where they were but a laundry room was built around them. The wall in the guest bedroom was angeled and a new closet was built, closing it off from the laundry room. The mud room/kid’s storage area was a must needed space for this homeowner. From backpacks to lunchboxes and coats, it was a constant mess. We added a bench with cabinets above, shelving with bins below, and hooks for all of their belongings. Optimum Penny wall covering was added a fun touch to the kid’s space. Now each child has their own space and mom and dad aren’t tripping over their backpacks in the hallway! Everyone is happy and our clients (and their guests) couldn’t be happier with their new spaces!
Design/Remodel by Hatfield Builders & Remodelers | Photography by Versatile Imaging
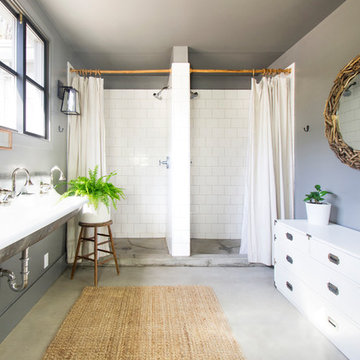
G Family Construction
Свежая идея для дизайна: ванная комната в стиле кантри с белыми фасадами, двойным душем, белой плиткой, плиткой кабанчик, серыми стенами, бетонным полом, душевой кабиной, подвесной раковиной, серым полом, шторкой для ванной и плоскими фасадами - отличное фото интерьера
Свежая идея для дизайна: ванная комната в стиле кантри с белыми фасадами, двойным душем, белой плиткой, плиткой кабанчик, серыми стенами, бетонным полом, душевой кабиной, подвесной раковиной, серым полом, шторкой для ванной и плоскими фасадами - отличное фото интерьера
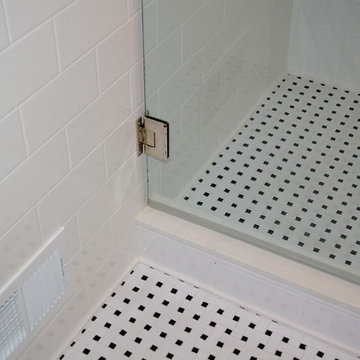
Dura Supreme Cabinetry
Photo by Highland Design Gallery
Идея дизайна: маленькая ванная комната в стиле кантри с врезной раковиной, плоскими фасадами, фасадами цвета дерева среднего тона, столешницей из искусственного кварца, двойным душем, раздельным унитазом, белой плиткой, керамической плиткой, синими стенами, полом из керамической плитки и душевой кабиной для на участке и в саду
Идея дизайна: маленькая ванная комната в стиле кантри с врезной раковиной, плоскими фасадами, фасадами цвета дерева среднего тона, столешницей из искусственного кварца, двойным душем, раздельным унитазом, белой плиткой, керамической плиткой, синими стенами, полом из керамической плитки и душевой кабиной для на участке и в саду
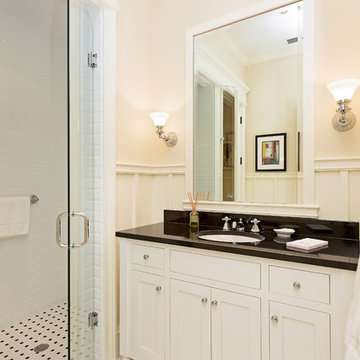
Siesta Key Low Country guest bathroom.. The casing on the shower is the finishing touch.
This is a very well detailed custom home on a smaller scale, measuring only 3,000 sf under a/c. Every element of the home was designed by some of Sarasota's top architects, landscape architects and interior designers. One of the highlighted features are the true cypress timber beams that span the great room. These are not faux box beams but true timbers. Another awesome design feature is the outdoor living room boasting 20' pitched ceilings and a 37' tall chimney made of true boulders stacked over the course of 1 month.
Санузел с двойным душем и душевой кабиной – фото дизайна интерьера
5

