Санузел с двойным душем и черным полом – фото дизайна интерьера
Сортировать:Популярное за сегодня
21 - 40 из 804 фото

The primary bath is a blend of classing and contemporary, with rich green tiles, chandelier, soaking tub, and sauna.
Идея дизайна: большой главный совмещенный санузел в стиле модернизм с фасадами в стиле шейкер, светлыми деревянными фасадами, отдельно стоящей ванной, двойным душем, раздельным унитазом, зеленой плиткой, керамогранитной плиткой, зелеными стенами, полом из сланца, врезной раковиной, мраморной столешницей, черным полом, душем с распашными дверями, белой столешницей, тумбой под две раковины, напольной тумбой и балками на потолке
Идея дизайна: большой главный совмещенный санузел в стиле модернизм с фасадами в стиле шейкер, светлыми деревянными фасадами, отдельно стоящей ванной, двойным душем, раздельным унитазом, зеленой плиткой, керамогранитной плиткой, зелеными стенами, полом из сланца, врезной раковиной, мраморной столешницей, черным полом, душем с распашными дверями, белой столешницей, тумбой под две раковины, напольной тумбой и балками на потолке

A double shower is the main feature in this 2nd master bath. The double hinged doors are spectacular and really showcase the gorgeous earth tone ceramic tile. We finished off the room with engineered quartz countertop and under mount sinks with Newport Brass fixtures.
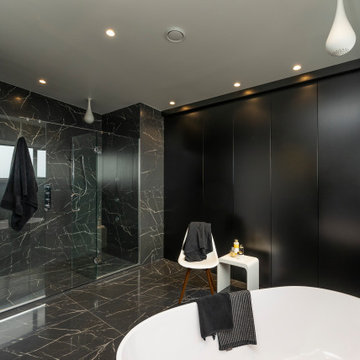
На фото: главная ванная комната среднего размера в стиле модернизм с плоскими фасадами, черными фасадами, отдельно стоящей ванной, двойным душем, инсталляцией, черной плиткой, мраморной плиткой, черными стенами, мраморным полом, врезной раковиной, столешницей из искусственного камня, черным полом, душем с распашными дверями, белой столешницей, тумбой под две раковины и подвесной тумбой
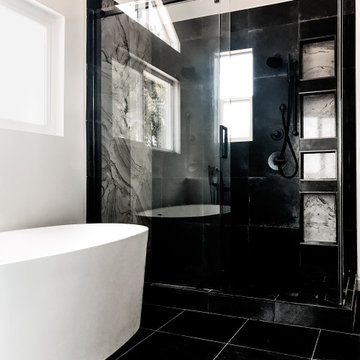
Master Bathroom Remodel in Culver City.
Свежая идея для дизайна: главная ванная комната среднего размера в стиле рустика с коричневыми фасадами, отдельно стоящей ванной, двойным душем, унитазом-моноблоком, черной плиткой, мраморной плиткой, белыми стенами, полом из керамической плитки, накладной раковиной, столешницей из искусственного кварца, черным полом, душем с распашными дверями и белой столешницей - отличное фото интерьера
Свежая идея для дизайна: главная ванная комната среднего размера в стиле рустика с коричневыми фасадами, отдельно стоящей ванной, двойным душем, унитазом-моноблоком, черной плиткой, мраморной плиткой, белыми стенами, полом из керамической плитки, накладной раковиной, столешницей из искусственного кварца, черным полом, душем с распашными дверями и белой столешницей - отличное фото интерьера

This project was done in historical house from the 1920's and we tried to keep the mid central style with vintage vanity, single sink faucet that coming out from the wall, the same for the rain fall shower head valves. the shower was wide enough to have two showers, one on each side with two shampoo niches. we had enough space to add free standing tub with vintage style faucet and sprayer.

На фото: маленькая главная ванная комната в стиле кантри с фасадами островного типа, искусственно-состаренными фасадами, двойным душем, черной плиткой, керамической плиткой, черными стенами, полом из керамогранита, раковиной с несколькими смесителями, столешницей из гранита, черным полом, душем с распашными дверями и черной столешницей для на участке и в саду с

Bathroom renovation included using a closet in the hall to make the room into a bigger space. Since there is a tub in the hall bath, clients opted for a large shower instead.
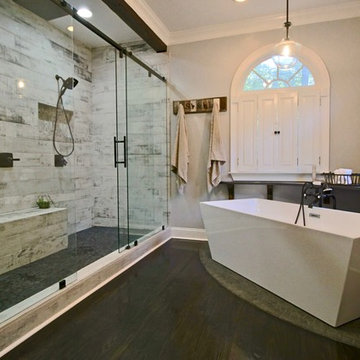
An amazing master bathroom transformation. Where once an outdated corner tub rested now is a modern freestanding tub with wrap around grey quartz shelf and romantic lighting. The walk-in shower was once a quaint 40" x 40" and now boasts a 4' x 9' expanse complete with his and hers shower heads and a shared overhead waterfall.

На фото: большая главная ванная комната в стиле неоклассика (современная классика) с открытыми фасадами, искусственно-состаренными фасадами, отдельно стоящей ванной, двойным душем, раздельным унитазом, черной плиткой, плиткой из сланца, серыми стенами, полом из сланца, раковиной с несколькими смесителями, столешницей из дерева, черным полом и душем с распашными дверями
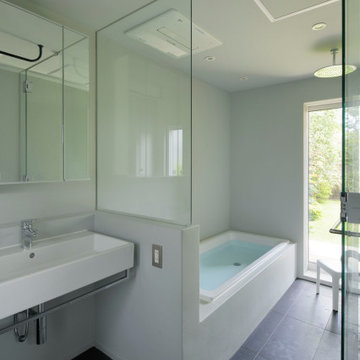
洗面室からは洗濯物を持って浴室経由で縁側に出られます。
Свежая идея для дизайна: маленькая главная ванная комната с открытыми фасадами, белыми фасадами, накладной ванной, двойным душем, белыми стенами, полом из керамической плитки, подвесной раковиной, черным полом, душем с распашными дверями, тумбой под одну раковину, подвесной тумбой и потолком из вагонки для на участке и в саду - отличное фото интерьера
Свежая идея для дизайна: маленькая главная ванная комната с открытыми фасадами, белыми фасадами, накладной ванной, двойным душем, белыми стенами, полом из керамической плитки, подвесной раковиной, черным полом, душем с распашными дверями, тумбой под одну раковину, подвесной тумбой и потолком из вагонки для на участке и в саду - отличное фото интерьера

Custom master bath renovation designed for spa-like experience. Contemporary custom floating washed oak vanity with Virginia Soapstone top, tambour wall storage, brushed gold wall-mounted faucets. Concealed light tape illuminating volume ceiling, tiled shower with privacy glass window to exterior; matte pedestal tub. Niches throughout for organized storage.

Custom master bath renovation designed for spa-like experience. Contemporary custom floating washed oak vanity with Virginia Soapstone top, tambour wall storage, brushed gold wall-mounted faucets. Concealed light tape illuminating volume ceiling, tiled shower with privacy glass window to exterior; matte pedestal tub. Niches throughout for organized storage.
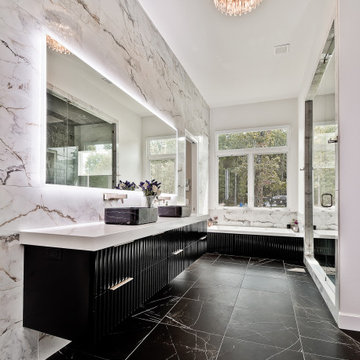
Пример оригинального дизайна: большая главная ванная комната в стиле модернизм с черными фасадами, ванной в нише, двойным душем, унитазом-моноблоком, белой плиткой, мраморной плиткой, белыми стенами, полом из керамогранита, раковиной с несколькими смесителями, столешницей из кварцита, черным полом, душем с распашными дверями, белой столешницей, зеркалом с подсветкой, тумбой под одну раковину и подвесной тумбой
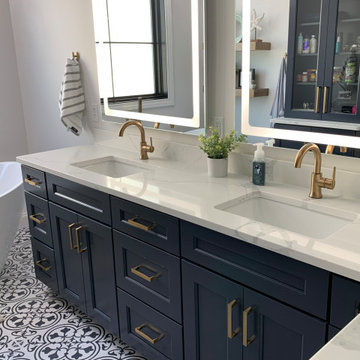
This master bath design features KraftMaid's Breslin door style in Midnight, Envi Quartz in Statuatio Fiora, Berenson Hardware's Swagger Collection modern brushed gold pulls, and Delta faucets.
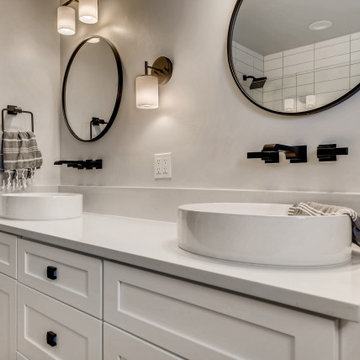
Master bath renovation, clean, simple, and serene.
Идея дизайна: главная ванная комната среднего размера в стиле кантри с фасадами в стиле шейкер, белыми фасадами, двойным душем, раздельным унитазом, белой плиткой, плиткой кабанчик, серыми стенами, полом из керамогранита, настольной раковиной, столешницей из искусственного кварца, черным полом, душем с распашными дверями, белой столешницей, нишей, тумбой под две раковины и встроенной тумбой
Идея дизайна: главная ванная комната среднего размера в стиле кантри с фасадами в стиле шейкер, белыми фасадами, двойным душем, раздельным унитазом, белой плиткой, плиткой кабанчик, серыми стенами, полом из керамогранита, настольной раковиной, столешницей из искусственного кварца, черным полом, душем с распашными дверями, белой столешницей, нишей, тумбой под две раковины и встроенной тумбой
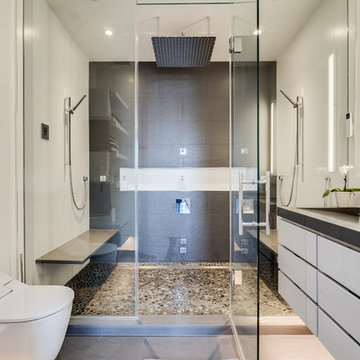
HDBros
The clients wanted a unique and spa-like master bath retreat to complement their already beautiful downtown loft. They wanted design solutions and attention to detail that would help distinguish their duplex apartment as a one-of-a-kind space tailored to their specific needs. The existing master bath did not have the sleek contemporary look they prefer, and the shower was too small. We enlarged the shower by removing a tub in an adjacent hall bath. The clients were willing to change the full hall bath into a powder room as they already had two full baths on the lower level. A simple palette of white, gray, and black enhances the contemporary design.
We removed the wall between the master and hall bath, removed the hall bath tub, and built a new wall. We had to install all new plumbing rough-ins for the new fixtures.
The new shower is 7-feet 9-inches by 4-feet -- enlarged from the original 4-foot square – with a linear drain in the floor.
• The owners selected a river rock floor to provide acupressure and an organic touch to the modern room.
• The black back wall has a large niche set with the same contrasting white tile as the side walls. The niche is outlined with metal trim.
• Adding drama and the feel of a waterfall is an oversized 23-inch square rain head in the ceiling.
The clients wanted two benches. Our crew mounted stainless steel L-brackets on the side walls. Our countertop fabricator routed the underside of the engineered quartz benches so the brackets sit flush. The clients also wanted a steam shower, so the glass doors span from the base to the tiled ceiling. We angled the shower ceiling such that the condensation drips would float back to the rear wall instead of straight down. Also set in the walls are waterproof blue-tooth enabled speakers.
The clients were inspired by a photo of a countertop with dual ramp sinks. However, there were no references or design information. Our team stepped up to the challenge and created a detailed shop drawings with consultations between our designer, stone fabricator, and in-house plumber.
A concealed tank/wall hung toilet fits the clean design lines. We installed the tank in the existing wall which had 2x6 framing. The toilet’s bidet seat (with remote control) required an electrical circuit.
In one corner of the bathroom is a single unit wall-mounted drawer with five floating shelves above. The towel bars that are attached to each shelf are appliance pulls.
The room has layers of light, including LED strips under the toilet, vanity, and shelving to highlight the floating/wall mounted units. The medicine cabinets have surface mounted lights, and there are recessed lights in the room, as well as in the shower.
We also renovated the hall powder room with new flooring, vanity, and fixtures.
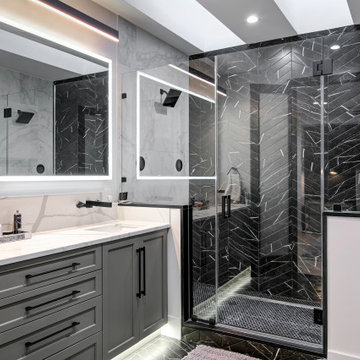
Gray shaker door double sink vanity with Calacatta quartz countertop, LED mirror, LED light bar, black and white porcelain tiles, marble look porcelain tiles, herringbone tile pattern, matte black plumbing fixtures, matte black door hardware.
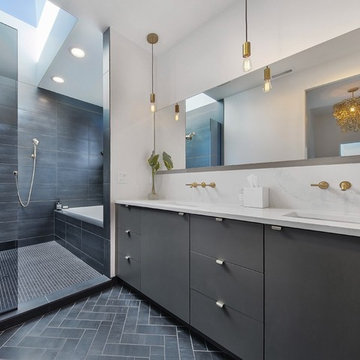
This bathroom, designed by m.o.daby design in Portland, features IKEA cabinets with Kokeena's Minimalist door in our Slate paint.
На фото: главная ванная комната среднего размера в стиле модернизм с плоскими фасадами, серыми фасадами, двойным душем, серой плиткой, белыми стенами, врезной раковиной, черным полом и открытым душем
На фото: главная ванная комната среднего размера в стиле модернизм с плоскими фасадами, серыми фасадами, двойным душем, серой плиткой, белыми стенами, врезной раковиной, черным полом и открытым душем
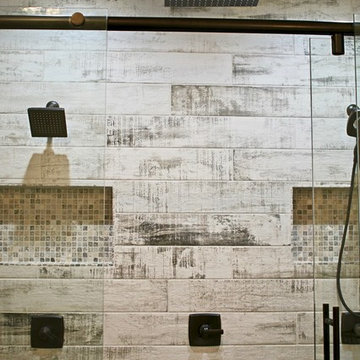
Complete luxury with this large walk-in shower. Overhead rainfall panel and two separate shower heads keep you warm and relaxed. The tile is a rustic barnwood look with small travertine squares for the inset.
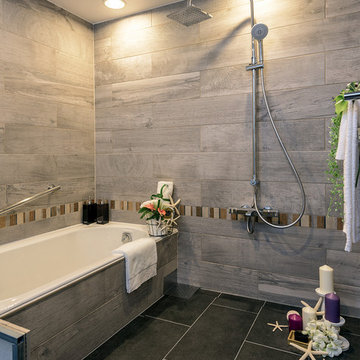
BOWCS
Стильный дизайн: главная ванная комната среднего размера в современном стиле с накладной ванной, двойным душем, серыми стенами, черным полом, серой плиткой, керамогранитной плиткой и полом из керамогранита - последний тренд
Стильный дизайн: главная ванная комната среднего размера в современном стиле с накладной ванной, двойным душем, серыми стенами, черным полом, серой плиткой, керамогранитной плиткой и полом из керамогранита - последний тренд
Санузел с двойным душем и черным полом – фото дизайна интерьера
2