Санузел с двойным душем и черно-белой плиткой – фото дизайна интерьера
Сортировать:
Бюджет
Сортировать:Популярное за сегодня
41 - 60 из 629 фото
1 из 3
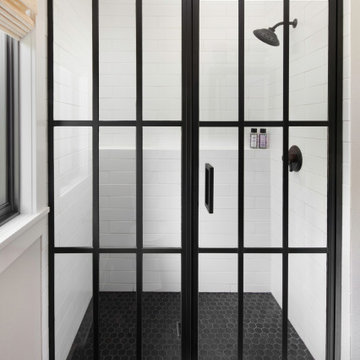
The WOW factor in this bathroom is the black framed shower door.
Guest Bathroom with a stained furniture style vanity welcomes any guest. A traditional 2" hex tile floor adds interest of a black/brown color to the room with contrasting white subway wall tile.
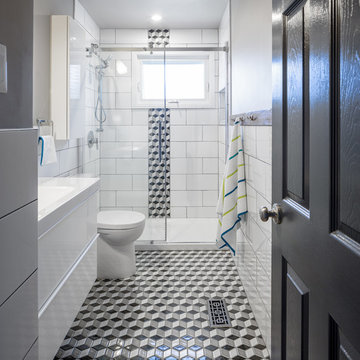
JVL Photography
На фото: маленькая ванная комната в современном стиле с плоскими фасадами, белыми фасадами, двойным душем, раздельным унитазом, черно-белой плиткой, керамической плиткой, серыми стенами, полом из керамической плитки, монолитной раковиной и столешницей из искусственного камня для на участке и в саду
На фото: маленькая ванная комната в современном стиле с плоскими фасадами, белыми фасадами, двойным душем, раздельным унитазом, черно-белой плиткой, керамической плиткой, серыми стенами, полом из керамической плитки, монолитной раковиной и столешницей из искусственного камня для на участке и в саду
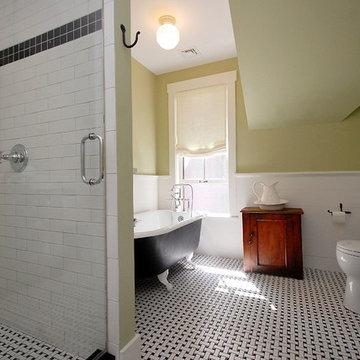
www.gordondixonconstruction.com
Stowe, Vermont
Идея дизайна: ванная комната в стиле кантри с фасадами с декоративным кантом, ванной на ножках, двойным душем, черно-белой плиткой, керамической плиткой, зелеными стенами и столешницей из талькохлорита
Идея дизайна: ванная комната в стиле кантри с фасадами с декоративным кантом, ванной на ножках, двойным душем, черно-белой плиткой, керамической плиткой, зелеными стенами и столешницей из талькохлорита
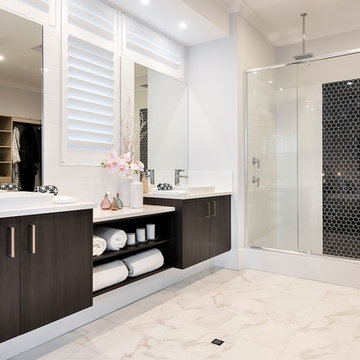
D-Max Photography
На фото: главная ванная комната среднего размера в современном стиле с плоскими фасадами, темными деревянными фасадами, керамогранитной плиткой, белыми стенами, полом из керамической плитки, накладной раковиной, столешницей из искусственного кварца, черно-белой плиткой, двойным душем и душем с раздвижными дверями с
На фото: главная ванная комната среднего размера в современном стиле с плоскими фасадами, темными деревянными фасадами, керамогранитной плиткой, белыми стенами, полом из керамической плитки, накладной раковиной, столешницей из искусственного кварца, черно-белой плиткой, двойным душем и душем с раздвижными дверями с
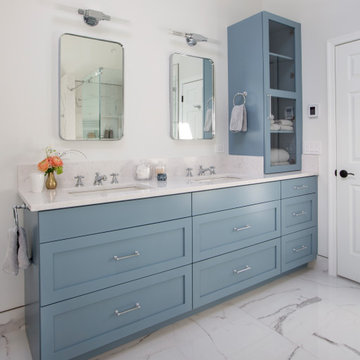
Our Princeton architects designed this spacious shower and made room for a freestanding soaking tub as well in a space which previously featured a built-in jacuzzi bath. The floor and walls of the shower feature La Marca Polished Statuario Nuovo, a porcelain tile with the look and feel of marble. The new vanity is by Greenfield Cabinetry in Benjamin Moore Polaris Blue.
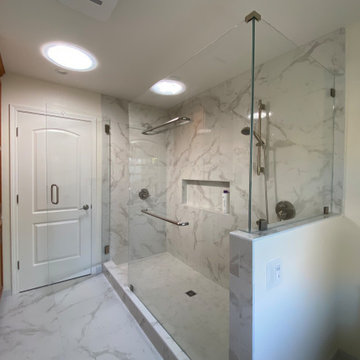
For a classic look, large format tile that looks like marble was chosen for all the master bath surfaces
Свежая идея для дизайна: большая ванная комната в классическом стиле с фасадами с утопленной филенкой, фасадами цвета дерева среднего тона, двойным душем, унитазом-моноблоком, черно-белой плиткой, керамической плиткой, душевой кабиной, врезной раковиной, столешницей из искусственного кварца, душем с распашными дверями, белой столешницей, тумбой под две раковины и встроенной тумбой - отличное фото интерьера
Свежая идея для дизайна: большая ванная комната в классическом стиле с фасадами с утопленной филенкой, фасадами цвета дерева среднего тона, двойным душем, унитазом-моноблоком, черно-белой плиткой, керамической плиткой, душевой кабиной, врезной раковиной, столешницей из искусственного кварца, душем с распашными дверями, белой столешницей, тумбой под две раковины и встроенной тумбой - отличное фото интерьера

Situated on the west slope of Mt. Baker Ridge, this remodel takes a contemporary view on traditional elements to maximize space, lightness and spectacular views of downtown Seattle and Puget Sound. We were approached by Vertical Construction Group to help a client bring their 1906 craftsman into the 21st century. The original home had many redeeming qualities that were unfortunately compromised by an early 2000’s renovation. This left the new homeowners with awkward and unusable spaces. After studying numerous space plans and roofline modifications, we were able to create quality interior and exterior spaces that reflected our client’s needs and design sensibilities. The resulting master suite, living space, roof deck(s) and re-invented kitchen are great examples of a successful collaboration between homeowner and design and build teams.

The addition houses a new master suite that includes this moody spa-like bathroom.
Contractor: Momentum Construction LLC
Photographer: Laura McCaffery Photography
Interior Design: Studio Z Architecture
Interior Decorating: Sarah Finnane Design

На фото: большая главная ванная комната в стиле модернизм с плоскими фасадами, темными деревянными фасадами, отдельно стоящей ванной, двойным душем, инсталляцией, черно-белой плиткой, керамогранитной плиткой, черными стенами, полом из керамогранита, настольной раковиной, столешницей из гранита, черным полом, душем с распашными дверями, серой столешницей, сиденьем для душа, тумбой под две раковины и подвесной тумбой

Стильный дизайн: ванная комната среднего размера в стиле фьюжн с плоскими фасадами, фасадами цвета дерева среднего тона, двойным душем, раздельным унитазом, черно-белой плиткой, керамической плиткой, полом из цементной плитки, врезной раковиной, столешницей из искусственного кварца, белым полом, душем с распашными дверями, белой столешницей, нишей, тумбой под одну раковину и напольной тумбой - последний тренд
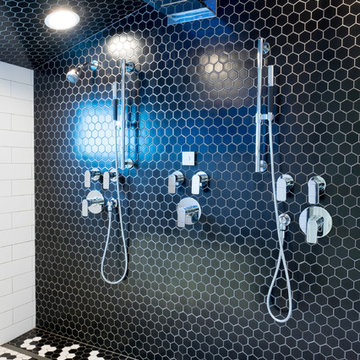
Situated on the west slope of Mt. Baker Ridge, this remodel takes a contemporary view on traditional elements to maximize space, lightness and spectacular views of downtown Seattle and Puget Sound. We were approached by Vertical Construction Group to help a client bring their 1906 craftsman into the 21st century. The original home had many redeeming qualities that were unfortunately compromised by an early 2000’s renovation. This left the new homeowners with awkward and unusable spaces. After studying numerous space plans and roofline modifications, we were able to create quality interior and exterior spaces that reflected our client’s needs and design sensibilities. The resulting master suite, living space, roof deck(s) and re-invented kitchen are great examples of a successful collaboration between homeowner and design and build teams.
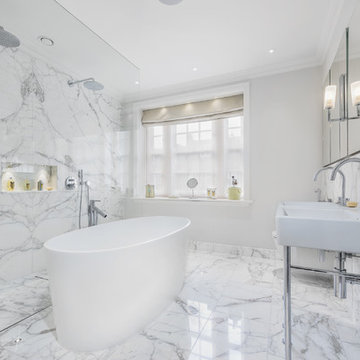
Tim Clarke-Payton
Свежая идея для дизайна: главная ванная комната в современном стиле с отдельно стоящей ванной, двойным душем, черно-белой плиткой, серыми стенами, консольной раковиной и серым полом - отличное фото интерьера
Свежая идея для дизайна: главная ванная комната в современном стиле с отдельно стоящей ванной, двойным душем, черно-белой плиткой, серыми стенами, консольной раковиной и серым полом - отличное фото интерьера

Источник вдохновения для домашнего уюта: большая ванная комната в стиле модернизм с черными фасадами, двойным душем, черно-белой плиткой, душевой кабиной, мраморной столешницей, черной столешницей, тумбой под одну раковину и встроенной тумбой
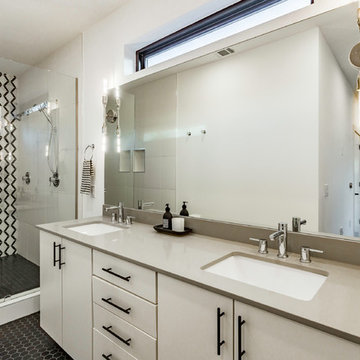
Свежая идея для дизайна: главная ванная комната среднего размера в стиле модернизм с белыми стенами, плоскими фасадами, белыми фасадами, двойным душем, черно-белой плиткой, мраморной плиткой, полом из керамической плитки, врезной раковиной, столешницей из искусственного кварца, черным полом и серой столешницей - отличное фото интерьера
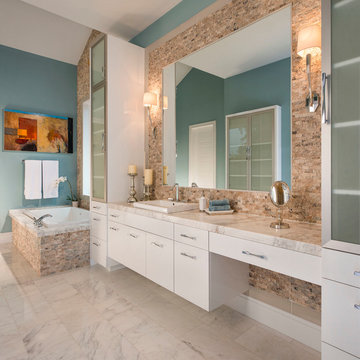
Dan Piassick
На фото: большая главная ванная комната в современном стиле с накладной раковиной, плоскими фасадами, белыми фасадами, мраморной столешницей, накладной ванной, двойным душем, раздельным унитазом, черно-белой плиткой, плиткой из листового камня, синими стенами и мраморным полом
На фото: большая главная ванная комната в современном стиле с накладной раковиной, плоскими фасадами, белыми фасадами, мраморной столешницей, накладной ванной, двойным душем, раздельным унитазом, черно-белой плиткой, плиткой из листового камня, синими стенами и мраморным полом
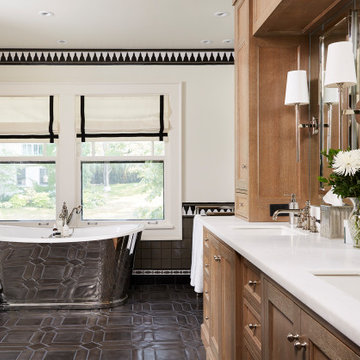
The homeowners loved the character of their 100-year-old home near Lake Harriet, but the original layout no longer supported their busy family’s modern lifestyle. When they contacted the architect, they had a simple request: remodel our master closet. This evolved into a complete home renovation that took three-years of meticulous planning and tactical construction. The completed home demonstrates the overall goal of the remodel: historic inspiration with modern luxuries.
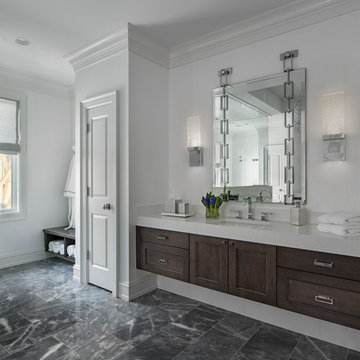
Stunning bathroom with large walk through shower and freestanding bath.
На фото: большая главная ванная комната в стиле неоклассика (современная классика) с фасадами с утопленной филенкой, темными деревянными фасадами, отдельно стоящей ванной, двойным душем, накладной раковиной, черно-белой плиткой, серой плиткой, белыми стенами, мраморным полом и столешницей из кварцита
На фото: большая главная ванная комната в стиле неоклассика (современная классика) с фасадами с утопленной филенкой, темными деревянными фасадами, отдельно стоящей ванной, двойным душем, накладной раковиной, черно-белой плиткой, серой плиткой, белыми стенами, мраморным полом и столешницей из кварцита
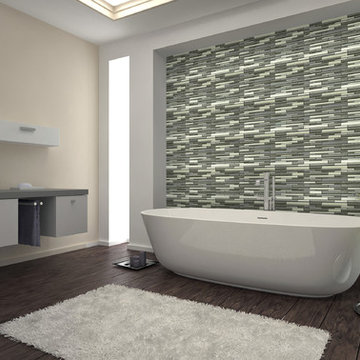
COLOR APPEAL | STRATEGIES | Photo features Silver Intention in structured railroad mosaic on the wall. | Additional colors available: Metal Methods, Copper Concepts, Bronze Benefits, and Taupe Tactics
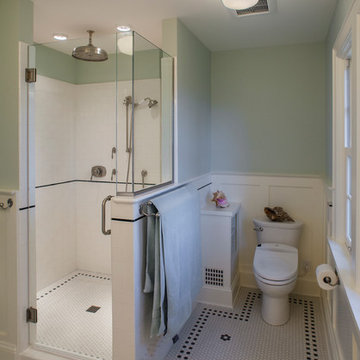
Photo: Eckert & Eckert Photography
Источник вдохновения для домашнего уюта: маленькая главная ванная комната в стиле кантри с двойным душем, раздельным унитазом, черно-белой плиткой, плиткой кабанчик, зелеными стенами и полом из мозаичной плитки для на участке и в саду
Источник вдохновения для домашнего уюта: маленькая главная ванная комната в стиле кантри с двойным душем, раздельным унитазом, черно-белой плиткой, плиткой кабанчик, зелеными стенами и полом из мозаичной плитки для на участке и в саду

This is a master bath remodel, designed/built in 2021 by HomeMasons.
Свежая идея для дизайна: главный совмещенный санузел в современном стиле с фасадами разных видов, светлыми деревянными фасадами, двойным душем, черно-белой плиткой, бежевыми стенами, врезной раковиной, столешницей из гранита, серым полом, черной столешницей, тумбой под две раковины, подвесной тумбой и сводчатым потолком - отличное фото интерьера
Свежая идея для дизайна: главный совмещенный санузел в современном стиле с фасадами разных видов, светлыми деревянными фасадами, двойным душем, черно-белой плиткой, бежевыми стенами, врезной раковиной, столешницей из гранита, серым полом, черной столешницей, тумбой под две раковины, подвесной тумбой и сводчатым потолком - отличное фото интерьера
Санузел с двойным душем и черно-белой плиткой – фото дизайна интерьера
3

