Санузел с душевой комнатой и столешницей из ламината – фото дизайна интерьера
Сортировать:
Бюджет
Сортировать:Популярное за сегодня
21 - 40 из 126 фото
1 из 3
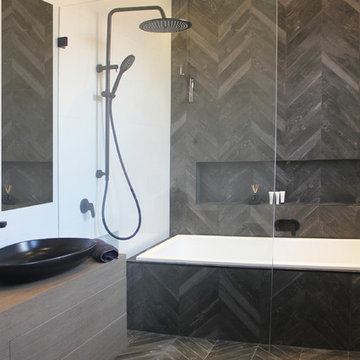
A long narrow bathroom space has been re designed to accomodate a bath and shower. A clever bespoke vanity manufactured in compact laminate brought a solution to have a decent size vanity top and space for the toilet. A bulkhead over the bath and toilet define the wet area. Directional downlighting softly wash the feature wall.
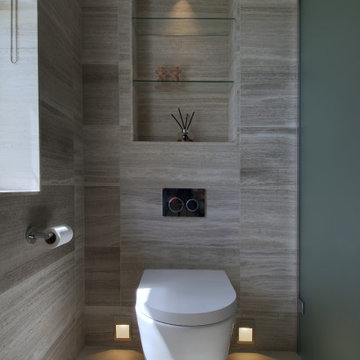
Family Bathroom
Источник вдохновения для домашнего уюта: маленькая детская ванная комната в современном стиле с плоскими фасадами, коричневыми фасадами, душевой комнатой, инсталляцией, коричневой плиткой, плиткой из известняка, полом из керамогранита, консольной раковиной, столешницей из ламината, коричневым полом, открытым душем, коричневой столешницей, нишей, тумбой под одну раковину и подвесной тумбой для на участке и в саду
Источник вдохновения для домашнего уюта: маленькая детская ванная комната в современном стиле с плоскими фасадами, коричневыми фасадами, душевой комнатой, инсталляцией, коричневой плиткой, плиткой из известняка, полом из керамогранита, консольной раковиной, столешницей из ламината, коричневым полом, открытым душем, коричневой столешницей, нишей, тумбой под одну раковину и подвесной тумбой для на участке и в саду
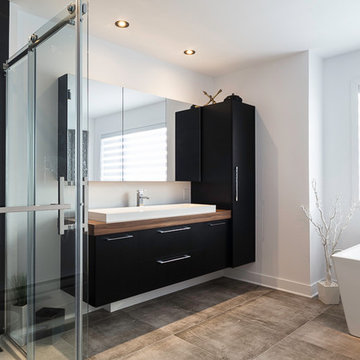
Cedric Leclerc
Идея дизайна: главная ванная комната среднего размера в современном стиле с плоскими фасадами, черными фасадами, японской ванной, душевой комнатой, черной плиткой, керамической плиткой, серыми стенами, настольной раковиной, столешницей из ламината, серым полом и душем с раздвижными дверями
Идея дизайна: главная ванная комната среднего размера в современном стиле с плоскими фасадами, черными фасадами, японской ванной, душевой комнатой, черной плиткой, керамической плиткой, серыми стенами, настольной раковиной, столешницей из ламината, серым полом и душем с раздвижными дверями
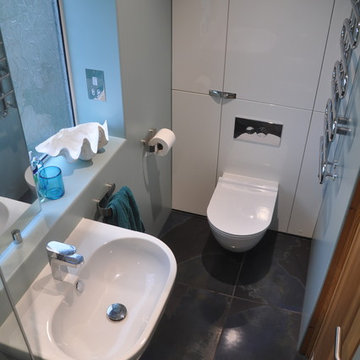
Spanish floor tiles, which are expensive but add interest, and, because the space is small, does not add a great deal to the project cost.
Catalano suspended toilet. Beautiful resin cast seat and lid
Push to open, and handled, cupboards up to ceiling
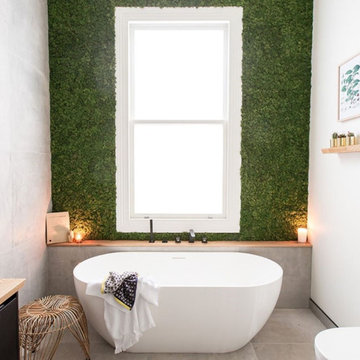
bathroom with heaps of potential, this was a great challenge with a fantastic end result.
The use of grey was on-trend and works well with the black bathroom fixtures and use of timber which along with the natural light, helps to maximise the perception of bathroom space. The beautiful floor-standing bath with the bold green adds a unique beautiful feature to the room, what more could you want from a bathroom than washing away the day in this beautiful rejuvenating space.
The mix of subtle and bold shades mixed with natural light combine effortlessly to create a stunning bathroom which boasts contemporary chic style and space
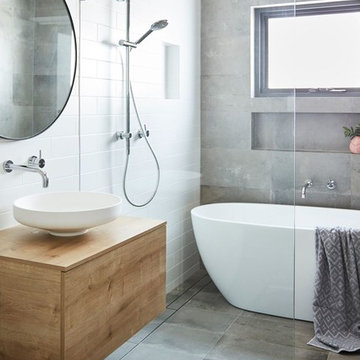
Benito Martin Photography
На фото: детская ванная комната в современном стиле с фасадами островного типа, светлыми деревянными фасадами, отдельно стоящей ванной, душевой комнатой, инсталляцией, разноцветной плиткой, цементной плиткой, столешницей из ламината и открытым душем с
На фото: детская ванная комната в современном стиле с фасадами островного типа, светлыми деревянными фасадами, отдельно стоящей ванной, душевой комнатой, инсталляцией, разноцветной плиткой, цементной плиткой, столешницей из ламината и открытым душем с
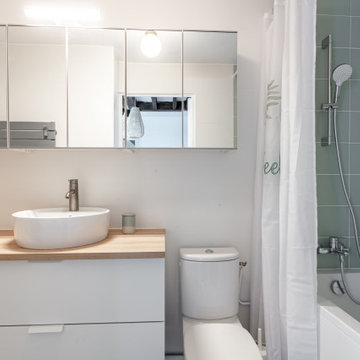
Espace optimisé pour cette salle de bain toute en longueur, avec de nombreux rangements et tout le confort.
Стильный дизайн: главная ванная комната среднего размера в современном стиле с полновстраиваемой ванной, душевой комнатой, унитазом-моноблоком, белой плиткой, керамогранитной плиткой, белыми стенами, настольной раковиной, столешницей из ламината, шторкой для ванной, бежевой столешницей, тумбой под одну раковину и подвесной тумбой - последний тренд
Стильный дизайн: главная ванная комната среднего размера в современном стиле с полновстраиваемой ванной, душевой комнатой, унитазом-моноблоком, белой плиткой, керамогранитной плиткой, белыми стенами, настольной раковиной, столешницей из ламината, шторкой для ванной, бежевой столешницей, тумбой под одну раковину и подвесной тумбой - последний тренд
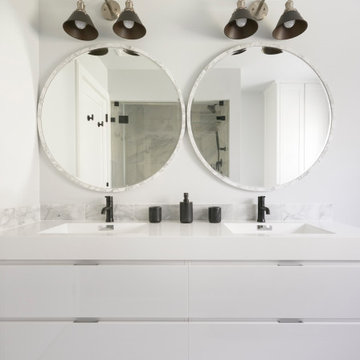
Пример оригинального дизайна: большая баня и сауна в морском стиле с фасадами с утопленной филенкой, белыми фасадами, душевой комнатой, унитазом-моноблоком, серой плиткой, мраморной плиткой, белыми стенами, мраморным полом, подвесной раковиной, столешницей из ламината, серым полом, душем с распашными дверями и белой столешницей
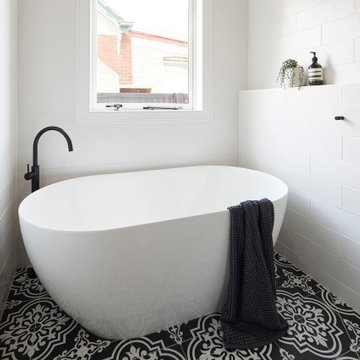
The downstairs bathroom the clients were wanting a space that could house a freestanding bath at the end of the space, a larger shower space and a custom- made cabinet that was made to look like a piece of furniture. A nib wall was created in the space offering a ledge as a form of storage. The reference of black cabinetry links back to the kitchen and the upstairs bathroom, whilst the consistency of the classic look was again shown through the use of subway tiles and patterned floors.
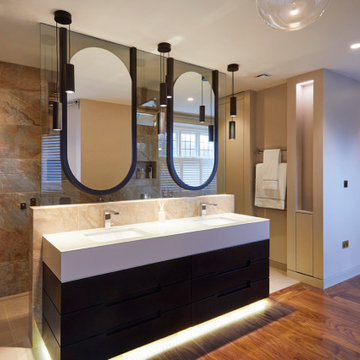
Свежая идея для дизайна: главная ванная комната с коричневыми фасадами, душевой комнатой, каменной плиткой, полом из керамогранита, врезной раковиной, столешницей из ламината, бежевым полом, открытым душем и белой столешницей - отличное фото интерьера
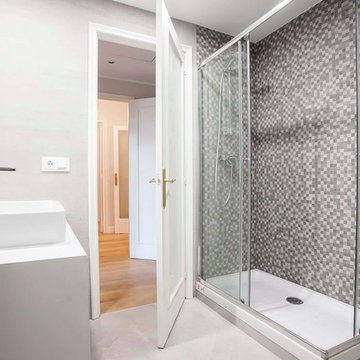
https://www.ronaldstallard.com/
Свежая идея для дизайна: большая главная ванная комната в стиле неоклассика (современная классика) с плоскими фасадами, белыми фасадами, душевой комнатой, инсталляцией, серой плиткой, керамической плиткой, серыми стенами, полом из керамической плитки, настольной раковиной и столешницей из ламината - отличное фото интерьера
Свежая идея для дизайна: большая главная ванная комната в стиле неоклассика (современная классика) с плоскими фасадами, белыми фасадами, душевой комнатой, инсталляцией, серой плиткой, керамической плиткой, серыми стенами, полом из керамической плитки, настольной раковиной и столешницей из ламината - отличное фото интерьера
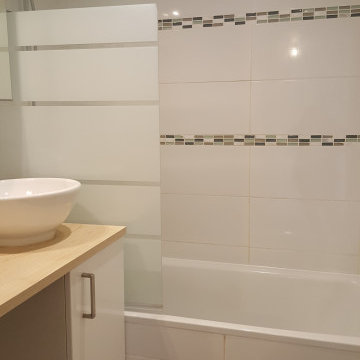
Dans le cadre d'une division d'un pavillon en 4 appartements destinés à la location, j'ai été amené à réaliser plusieurs projets d'aménagements. Dans ce premier appartement, vous découvrirez ici le projet d'aménagement d'une petite SDB que j'ai réalisé.
Cet appartement étant destiné à la location, les couleurs choisies sont neutres, gris au sol, blanc pour les façades et bois clair en plan de travail afin que tout le monde puisse s'y projeter. Le carrelage murale blanc brillant présente une frise en pâte de verre taupe, vert d'eau, grise et blanche placée à deux hauteurs différentes pour animer ce projet. La contrainte était vraiment l'espace restreint de cette pièce où il fallait tout de même prévoir l'emplacement du futur lave linge des occupants et où des gaines techniques étaient présentes. Pour les camoufler de manière utile, une niche pour les produits de bain/douche a été créé afin de permettre d'optimiser le moindre recoin d'espace!
Lire moins
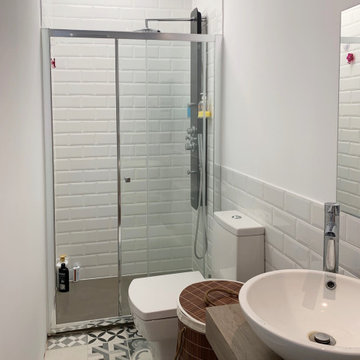
Стильный дизайн: маленький главный совмещенный санузел в стиле фьюжн с открытыми фасадами, белыми фасадами, душевой комнатой, белой плиткой, керамической плиткой, белыми стенами, полом из керамической плитки, столешницей из ламината, серым полом, серой столешницей и тумбой под одну раковину для на участке и в саду - последний тренд
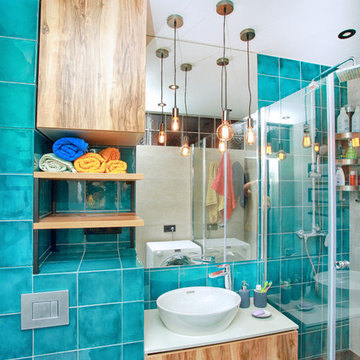
Свежая идея для дизайна: маленькая ванная комната в современном стиле с плоскими фасадами, фасадами цвета дерева среднего тона, душевой комнатой, инсталляцией, зеленой плиткой, керамической плиткой, серыми стенами, полом из керамогранита, душевой кабиной, настольной раковиной, столешницей из ламината, черным полом и душем с распашными дверями для на участке и в саду - отличное фото интерьера
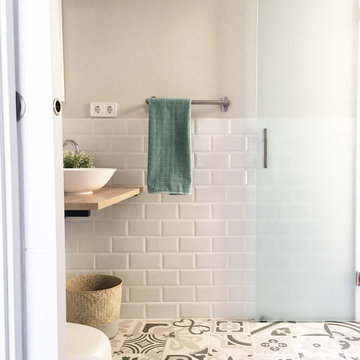
Baño de apartamento de un dormitorio, destinado al uso vacacional. De diseño nórdico y con ese toque antiguo que aporte el ladrillo metro y el hidráulico. Siempre buscando la sencillez visual y la funcionalidad.
En esta vista se aprecio puerta cristal que aporta luz natural .
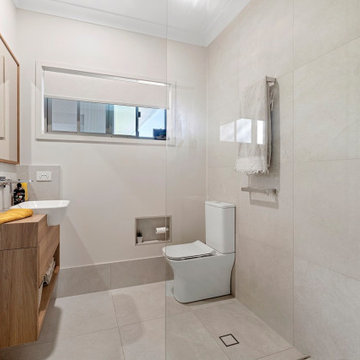
Collaboration with other professionals always makes a good project even greater. When the clients approached us with there kitchen designed by the talented Eileen Middleton we were excited. Eileen has great vision in kitchen design and mixed the clients wishes and our expertise and the results speak for themselves.
Every part of this project was carefully thought out to suit the clients individual needs. The combination of subtle marble stone, timber, glass, mirror, gloss and satin surfaces all work seamlessly together. The hardware provided by Hettich gave the clients a wide range of draws and inserts to achieve optimal organization. Everything had its place and we love it! The laundry and bathrooms all followed the design flow and this helped achieve synergy and continuity.
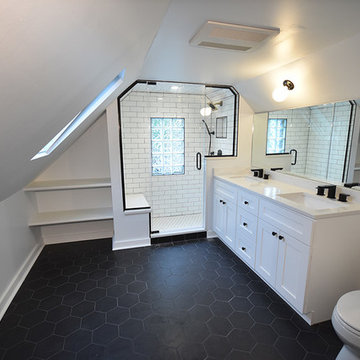
AFTER THE BATHROOM REMODEL
Свежая идея для дизайна: большая главная ванная комната в современном стиле с фасадами в стиле шейкер, белыми фасадами, душевой комнатой, унитазом-моноблоком, белой плиткой, цементной плиткой, белыми стенами, полом из цементной плитки, накладной раковиной, столешницей из ламината, черным полом, душем с распашными дверями и белой столешницей - отличное фото интерьера
Свежая идея для дизайна: большая главная ванная комната в современном стиле с фасадами в стиле шейкер, белыми фасадами, душевой комнатой, унитазом-моноблоком, белой плиткой, цементной плиткой, белыми стенами, полом из цементной плитки, накладной раковиной, столешницей из ламината, черным полом, душем с распашными дверями и белой столешницей - отличное фото интерьера
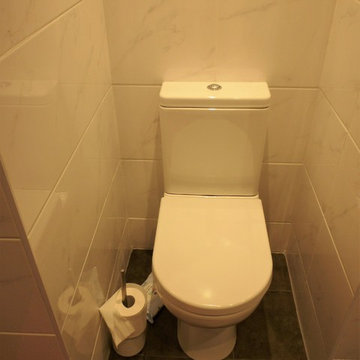
This small bathroom had to alcove sections - one with a sunken bath and one with the WC. We converted the room into a wet room for our clients. These images were taken prior to accessories being fitted.
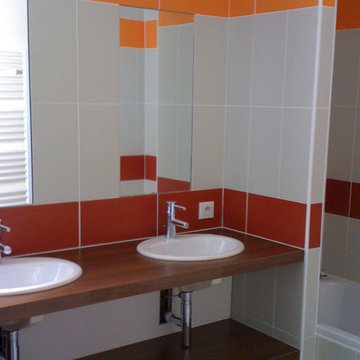
La première salle de bains, spacieuse, se joue des couleurs, par touches. Elle offre des équipements généreux : baignoire, double vasque avec siphons chromés.
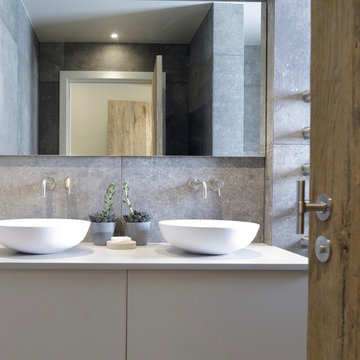
A stylish en suite shower room with gorgeously dark ceramic porcelain tiles and danish design bathroom fittings. Working with and alongside Llama Architects & Llama Projects on the creation of this stylish contemporary family new build home project.
Санузел с душевой комнатой и столешницей из ламината – фото дизайна интерьера
2

