Санузел с душевой комнатой и столешницей из искусственного кварца – фото дизайна интерьера
Сортировать:
Бюджет
Сортировать:Популярное за сегодня
101 - 120 из 4 579 фото
1 из 3

Why buy new when you can expand? This family home project comprised of a 2-apartment combination on the 30th floor in a luxury high rise in Manhattan's Upper East side. A real charmer offering it's occupants a total of 2475 Square feet, 4 bedrooms and 4.5 bathrooms. and 2 balconies. Custom details such as cold rolled steel sliding doors, beautiful bespoke hardwood floors, plenty of custom mill work cabinetry and built-ins, private master bedroom suite, which includes a large windowed bath including a walk-in shower and free-standing tub. Take in the view and relax!
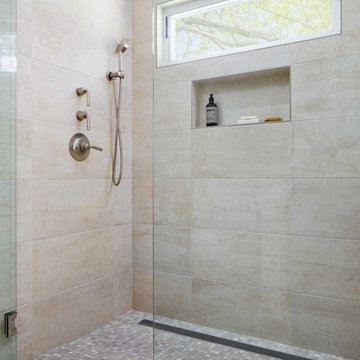
Warm neutral colors and elegant interiors were used to give this Lake Oswego master bath a spa-like relaxing appeal.
Project by Portland interior design studio Jenni Leasia Interior Design. Also serving Lake Oswego, West Linn, Vancouver, Sherwood, Camas, Oregon City, Beaverton, and the whole of Greater Portland.
For more about Jenni Leasia Interior Design, click here: https://www.jennileasiadesign.com/
To learn more about this project, click here:
https://www.jennileasiadesign.com/lake-oswego-home-remodel

Стильный дизайн: большая главная ванная комната в стиле модернизм с плоскими фасадами, коричневыми фасадами, гидромассажной ванной, душевой комнатой, белой плиткой, зеркальной плиткой, столешницей из искусственного кварца, бежевой столешницей, тумбой под две раковины и встроенной тумбой - последний тренд
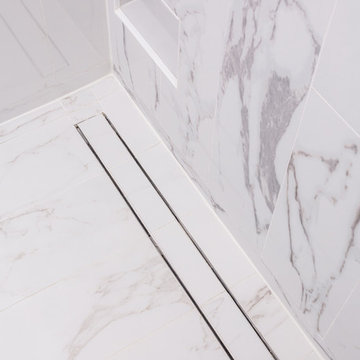
We gave the master bathroom and powder room in this Chicago home a classy look.
Project designed by Skokie renovation firm, Chi Renovation & Design - general contractors, kitchen and bath remodelers, and design & build company. They serve the Chicago area and its surrounding suburbs, with an emphasis on the North Side and North Shore. You'll find their work from the Loop through Lincoln Park, Skokie, Evanston, Wilmette, and all the way up to Lake Forest.
For more about Chi Renovation & Design, click here: https://www.chirenovation.com/
To learn more about this project, click here:
https://www.chirenovation.com/portfolio/ranch-triangle-chicago-renovation/
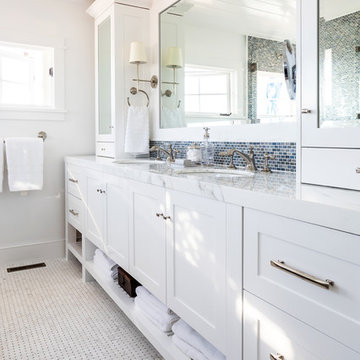
We made some small structural changes and then used coastal inspired decor to best complement the beautiful sea views this Laguna Beach home has to offer.
Project designed by Courtney Thomas Design in La Cañada. Serving Pasadena, Glendale, Monrovia, San Marino, Sierra Madre, South Pasadena, and Altadena.
For more about Courtney Thomas Design, click here: https://www.courtneythomasdesign.com/
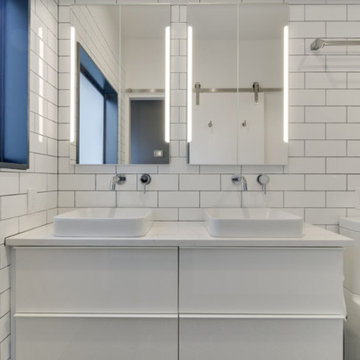
In this bathroom, the client wanted the contrast of the white subway tile and the black hexagon tile. We tiled up the walls and ceiling to create a wet room feeling.
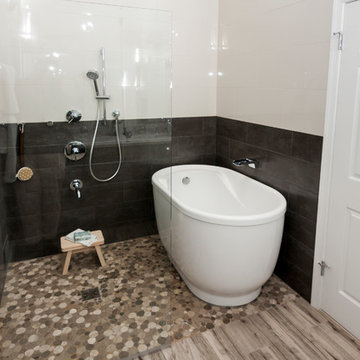
This young couple spends part of the year in Japan and part of the year in the US. Their request was to fit a traditional Japanese bathroom into their tight space on a budget and create additional storage. The footprint remained the same on the vanity/toilet side of the room. In the place of the existing shower, we created a linen closet and in the place of the original built in tub we created a wet room with a shower area and a deep soaking tub.
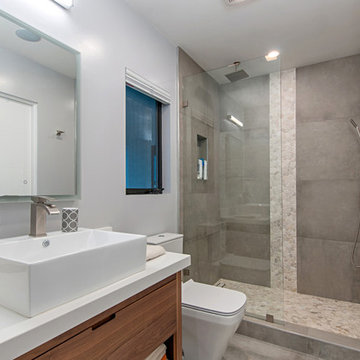
Пример оригинального дизайна: большая главная ванная комната в стиле модернизм с плоскими фасадами, фасадами цвета дерева среднего тона, отдельно стоящей ванной, душевой комнатой, серой плиткой, плиткой из травертина, серыми стенами, полом из цементной плитки, настольной раковиной, столешницей из искусственного кварца, серым полом и душем с распашными дверями
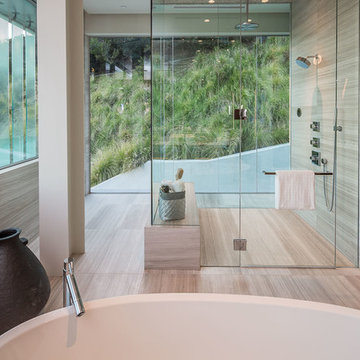
Mark Singer
Стильный дизайн: большая главная ванная комната в стиле модернизм с плоскими фасадами, фасадами цвета дерева среднего тона, отдельно стоящей ванной, душевой комнатой, бежевыми стенами, полом из винила, настольной раковиной и столешницей из искусственного кварца - последний тренд
Стильный дизайн: большая главная ванная комната в стиле модернизм с плоскими фасадами, фасадами цвета дерева среднего тона, отдельно стоящей ванной, душевой комнатой, бежевыми стенами, полом из винила, настольной раковиной и столешницей из искусственного кварца - последний тренд

Стильный дизайн: большая главная ванная комната в стиле кантри с фасадами в стиле шейкер, фасадами цвета дерева среднего тона, отдельно стоящей ванной, душевой комнатой, раздельным унитазом, белой плиткой, керамической плиткой, белыми стенами, полом из сланца, врезной раковиной, столешницей из искусственного кварца, черным полом, душем с распашными дверями, серой столешницей, сиденьем для душа, тумбой под две раковины и встроенной тумбой - последний тренд
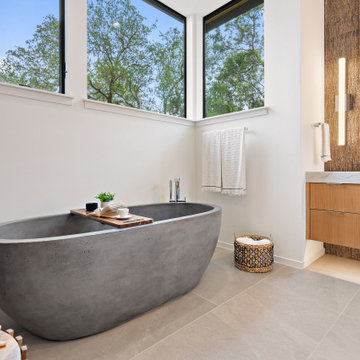
Our Austin studio designed the material finishes of this beautiful new build home. Check out the gorgeous grey mood highlighted with modern pendants and patterned upholstery.
Photography: JPM Real Estate Photography
Architect: Cornerstone Architects
Staging: NB Designs Premier Staging
---
Project designed by Sara Barney’s Austin interior design studio BANDD DESIGN. They serve the entire Austin area and its surrounding towns, with an emphasis on Round Rock, Lake Travis, West Lake Hills, and Tarrytown.
For more about BANDD DESIGN, click here: https://bandddesign.com/
To learn more about this project, click here:
https://bandddesign.com/austin-new-build-elegant-interior-design/

Traditional Florida bungalow master bath update. Bushed gold fixtures and hardware, claw foot tub, shower bench and niches, and much more.
Стильный дизайн: главная ванная комната среднего размера в стиле кантри с плоскими фасадами, синими фасадами, ванной на ножках, душевой комнатой, раздельным унитазом, белой плиткой, керамической плиткой, белыми стенами, полом из керамогранита, врезной раковиной, столешницей из искусственного кварца, разноцветным полом, белой столешницей, нишей, тумбой под две раковины, встроенной тумбой и многоуровневым потолком - последний тренд
Стильный дизайн: главная ванная комната среднего размера в стиле кантри с плоскими фасадами, синими фасадами, ванной на ножках, душевой комнатой, раздельным унитазом, белой плиткой, керамической плиткой, белыми стенами, полом из керамогранита, врезной раковиной, столешницей из искусственного кварца, разноцветным полом, белой столешницей, нишей, тумбой под две раковины, встроенной тумбой и многоуровневым потолком - последний тренд
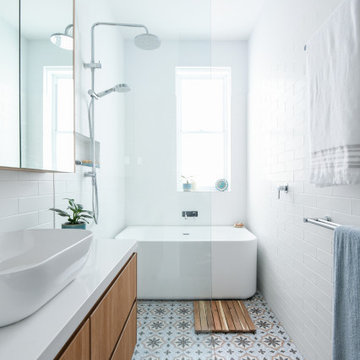
На фото: ванная комната среднего размера в стиле модернизм с плоскими фасадами, фасадами цвета дерева среднего тона, отдельно стоящей ванной, душевой комнатой, белой плиткой, керамической плиткой, белыми стенами, полом из керамической плитки, душевой кабиной, накладной раковиной, столешницей из искусственного кварца, синим полом, открытым душем, белой столешницей, тумбой под одну раковину и подвесной тумбой
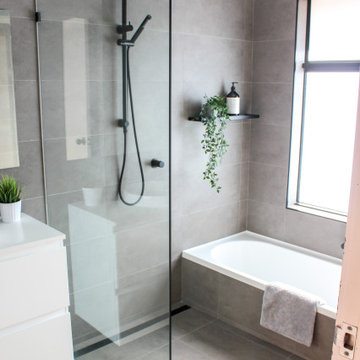
Wet Room Bathroom, Wet Room Renovations, Open Shower Dark Bathroom, Dark Bathroom, Dark Grey Bathrooms, Bricked Bath In Shower Area, Matte Black On Grey Background, Walk In Shower, Wall Hung White Vanity
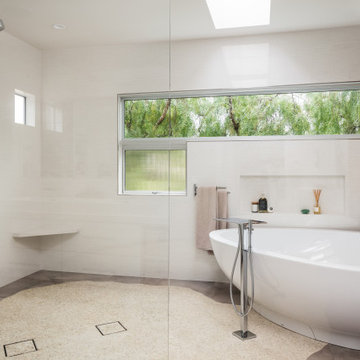
Источник вдохновения для домашнего уюта: маленькая главная ванная комната в современном стиле с плоскими фасадами, светлыми деревянными фасадами, отдельно стоящей ванной, душевой комнатой, унитазом-моноблоком, керамогранитной плиткой, белыми стенами, полом из керамогранита, раковиной с несколькими смесителями, столешницей из искусственного кварца, серым полом, открытым душем, белой столешницей и белой плиткой для на участке и в саду
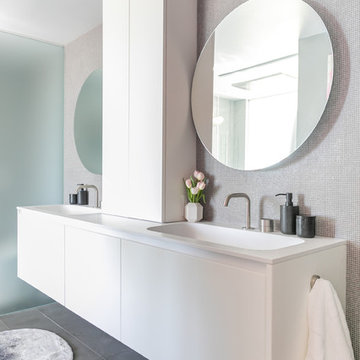
We gave this Englewood master bath a hyper-modern makeover with statement art; hand-made mosaic micro tiles; and a sleek, glass, walk-in shower. All materials were custom-made and imported from Italy:
Project designed by Denver, Colorado interior designer Margarita Bravo. She serves Denver as well as surrounding areas such as Cherry Hills Village, Englewood, Greenwood Village, and Bow Mar.
For more about MARGARITA BRAVO, click here: https://www.margaritabravo.com/
To learn more about this project, click here:
https://www.margaritabravo.com/portfolio/englewood-master-bath-renovation/
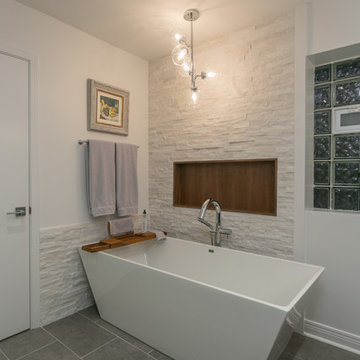
This stunning bathroom features a calming white, beige, and gray color palette. We mixed warm woods and organic textures with modern finishes to create the ultimate combination of tranquility and glamour. Originally a small 8 ½ x 11 bathroom (with a standard shower/tub combo), we were able to take some space from the hallway and adjacent closet to create a larger oasis, perfect for getting away from the hectic city lifestyle. A floating vanity makes the space seem larger than it is.
A square shaped freestanding tub is the main accent which gives this space a truly unique feel that our client’s love. The rich wooden shelves and stone accent wall add natural tranquility while the vessel sinks, artisan lighting, and large walk-in shower accentuate the high-end and refreshing feel of this design. This shower is complete with a steam, rain head, and a regular showerhead as well as a large niche and bench which makes it a great place to relax.
Designed by Chi Renovation & Design who serve Chicago and its surrounding suburbs, with an emphasis on the North Side and North Shore. You'll find their work from the Loop through Lincoln Park, Skokie, Wilmette, and all the way up to Lake Forest.
For more about Chi Renovation & Design, click here: https://www.chirenovation.com/
To learn more about this project, click here: https://www.chirenovation.com/portfolio/luxury-mid-century-modern-remodel/

Master Bathroom of remodeled home in Homewood Alabama. Photographed for Willow Homes, Willow Design Studio and Triton Stone Group by Birmingham Alabama based architectural and interiors photographer Tommy Daspit. See more of his work on his website http://tommydaspit.com
All images are ©2019 Tommy Daspit Photographer and my not be reused without express written permission.
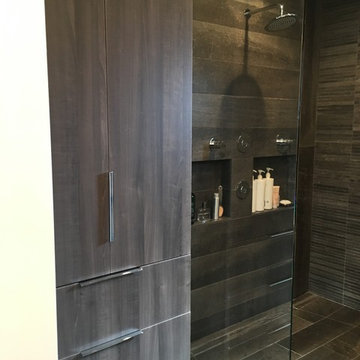
Источник вдохновения для домашнего уюта: главная ванная комната среднего размера в современном стиле с плоскими фасадами, серыми фасадами, отдельно стоящей ванной, душевой комнатой, инсталляцией, серой плиткой, керамогранитной плиткой, серыми стенами, полом из керамогранита, монолитной раковиной, столешницей из искусственного кварца, серым полом и душем с распашными дверями
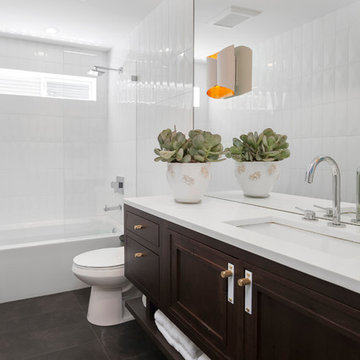
Свежая идея для дизайна: главная ванная комната среднего размера в современном стиле с фасадами с утопленной филенкой, коричневыми фасадами, душевой комнатой, унитазом-моноблоком, керамической плиткой, белыми стенами, полом из керамогранита, врезной раковиной, столешницей из искусственного кварца, серым полом, открытым душем и белой плиткой - отличное фото интерьера
Санузел с душевой комнатой и столешницей из искусственного кварца – фото дизайна интерьера
6

