Санузел с душевой комнатой и плиткой – фото дизайна интерьера
Сортировать:
Бюджет
Сортировать:Популярное за сегодня
41 - 60 из 13 320 фото
1 из 3

Remember the boy's bath in this home was a bedroom, well the Master Bath featured here gained a beautiful two person walk in shower in this transformation as well! The previous super cozy (OK way too small) bath had a single sink only 24" Wide, we arranged the new Master to have double sinks here in this 48" Wide vanity. A major plus!

Soak tub wth white theme. Cedar wood work provied a wonderful scent and spirit of Zen. Towel warmer is part of the radiant heat system.
Идея дизайна: главная ванная комната среднего размера в современном стиле с отдельно стоящей ванной, белой плиткой, деревянными стенами, душевой комнатой, керамогранитной плиткой, белыми стенами, полом из керамической плитки, белым полом и душем с распашными дверями
Идея дизайна: главная ванная комната среднего размера в современном стиле с отдельно стоящей ванной, белой плиткой, деревянными стенами, душевой комнатой, керамогранитной плиткой, белыми стенами, полом из керамической плитки, белым полом и душем с распашными дверями

The downstairs bathroom the clients were wanting a space that could house a freestanding bath at the end of the space, a larger shower space and a custom- made cabinet that was made to look like a piece of furniture. A nib wall was created in the space offering a ledge as a form of storage. The reference of black cabinetry links back to the kitchen and the upstairs bathroom, whilst the consistency of the classic look was again shown through the use of subway tiles and patterned floors.
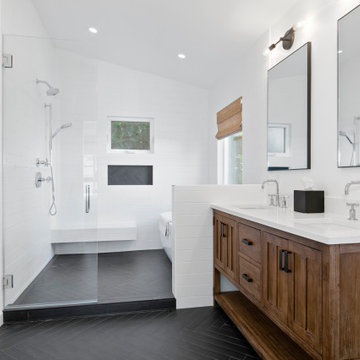
The added master bathroom features subway herringbone matte black tiles on floors and shampoo niche, white subway tiles on walls and floating bench (all from Spazio LA Tile Gallery), vaulted ceilings, a freestanding tub and Signature Hardware vanity.
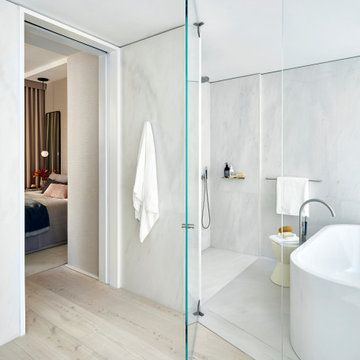
Пример оригинального дизайна: большая главная ванная комната в современном стиле с отдельно стоящей ванной, душевой комнатой, белой плиткой, мраморной плиткой, белыми стенами, светлым паркетным полом, бежевым полом и душем с распашными дверями

Canyon views are an integral feature of the interior of the space, with nature acting as one 'wall' of the space. Light filled master bathroom with a elegant tub and generous open shower lined with marble slabs. A floating wood vanity is capped with vessel sinks and wall mounted faucets.

На фото: главная ванная комната в морском стиле с фасадами в стиле шейкер, бирюзовыми фасадами, отдельно стоящей ванной, синей плиткой, плиткой кабанчик, белыми стенами, темным паркетным полом, врезной раковиной, коричневым полом, белой столешницей, душевой комнатой, душем с раздвижными дверями и зеркалом с подсветкой

Situated within a Royal Borough of Kensington and Chelsea conservation area, this unique home was most recently remodelled in the 1990s by the Manser Practice and is comprised of two perpendicular townhouses connected by an L-shaped glazed link.
Initially tasked with remodelling the house’s living, dining and kitchen areas, Studio Bua oversaw a seamless extension and refurbishment of the wider property, including rear extensions to both townhouses, as well as a replacement of the glazed link between them.
The design, which responds to the client’s request for a soft, modern interior that maximises available space, was led by Studio Bua’s ex-Manser Practice principal Mark Smyth. It combines a series of small-scale interventions, such as a new honed slate fireplace, with more significant structural changes, including the removal of a chimney and threading through of a new steel frame.
Studio Bua, who were eager to bring new life to the space while retaining its original spirit, selected natural materials such as oak and marble to bring warmth and texture to the otherwise minimal interior. Also, rather than use a conventional aluminium system for the glazed link, the studio chose to work with specialist craftsmen to create a link in lacquered timber and glass.
The scheme also includes the addition of a stylish first-floor terrace, which is linked to the refurbished living area by a large sash window and features a walk-on rooflight that brings natural light to the redesigned master suite below. In the master bedroom, a new limestone-clad bathtub and bespoke vanity unit are screened from the main bedroom by a floor-to-ceiling partition, which doubles as hanging space for an artwork.
Studio Bua’s design also responds to the client’s desire to find new opportunities to display their art collection. To create the ideal setting for artist Craig-Martin’s neon pink steel sculpture, the studio transformed the boiler room roof into a raised plinth, replaced the existing rooflight with modern curtain walling and worked closely with the artist to ensure the lighting arrangement perfectly frames the artwork.
Contractor: John F Patrick
Structural engineer: Aspire Consulting
Photographer: Andy Matthews
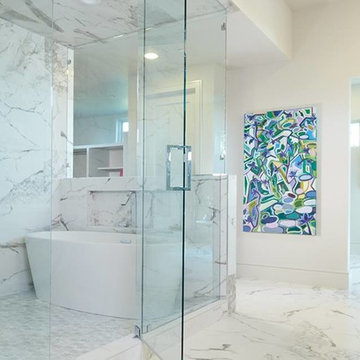
Идея дизайна: большая главная ванная комната в современном стиле с отдельно стоящей ванной, душевой комнатой, белой плиткой, керамогранитной плиткой, белыми стенами, полом из керамогранита, белым полом и душем с распашными дверями

This Project was so fun, the client was a dream to work with. So open to new ideas.
Since this is on a canal the coastal theme was prefect for the client. We gutted both bathrooms. The master bath was a complete waste of space, a huge tub took much of the room. So we removed that and shower which was all strange angles. By combining the tub and shower into a wet room we were able to do 2 large separate vanities and still had room to space.
The guest bath received a new coastal look as well which included a better functioning shower.

“Milne’s meticulous eye for detail elevated this master suite to a finely-tuned alchemy of balanced design. It shows that you can use dark and dramatic pieces from our carbon fibre collection and still achieve the restful bathroom sanctuary that is at the top of clients’ wish lists.”
Miles Hartwell, Co-founder, Splinter Works Ltd
When collaborations work they are greater than the sum of their parts, and this was certainly the case in this project. I was able to respond to Splinter Works’ designs by weaving in natural materials, that perhaps weren’t the obvious choice, but they ground the high-tech materials and soften the look.
It was important to achieve a dialog between the bedroom and bathroom areas, so the graphic black curved lines of the bathroom fittings were countered by soft pink calamine and brushed gold accents.
We introduced subtle repetitions of form through the circular black mirrors, and the black tub filler. For the first time Splinter Works created a special finish for the Hammock bath and basins, a lacquered matte black surface. The suffused light that reflects off the unpolished surface lends to the serene air of warmth and tranquility.
Walking through to the master bedroom, bespoke Splinter Works doors slide open with bespoke handles that were etched to echo the shapes in the striking marbleised wallpaper above the bed.
In the bedroom, specially commissioned furniture makes the best use of space with recessed cabinets around the bed and a wardrobe that banks the wall to provide as much storage as possible. For the woodwork, a light oak was chosen with a wash of pink calamine, with bespoke sculptural handles hand-made in brass. The myriad considered details culminate in a delicate and restful space.
PHOTOGRAPHY BY CARMEL KING

Идея дизайна: главная ванная комната среднего размера в современном стиле с плоскими фасадами, белыми фасадами, накладной ванной, душевой комнатой, керамогранитной плиткой, серыми стенами, полом из керамогранита, серым полом, открытым душем, серой плиткой, настольной раковиной и белой столешницей

This striking ledger wall adds a dramatic effect to a completely redesigned Master Bath...behind that amazing wall is a bright marble shower. with a river rock floor.
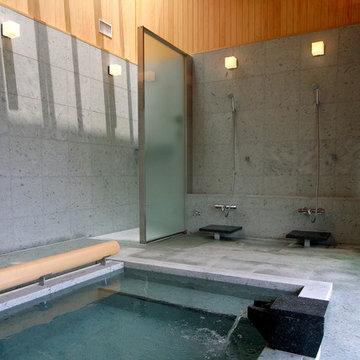
雷山の別荘|温泉浴室
二方向の大きな窓を開け放つと露天風呂の雰囲気を味わうことのできる温泉浴室です。
Свежая идея для дизайна: большая главная ванная комната в стиле лофт с гидромассажной ванной, душевой комнатой, каменной плиткой, открытым душем, серой плиткой, серыми стенами и серым полом - отличное фото интерьера
Свежая идея для дизайна: большая главная ванная комната в стиле лофт с гидромассажной ванной, душевой комнатой, каменной плиткой, открытым душем, серой плиткой, серыми стенами и серым полом - отличное фото интерьера
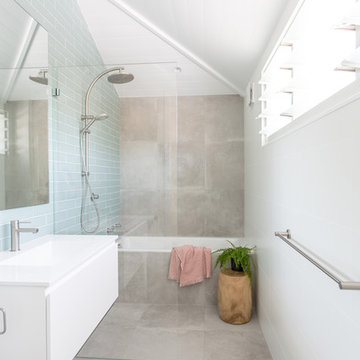
Photography by Lesley Hamlyn
Идея дизайна: маленькая детская ванная комната в современном стиле с белыми фасадами, накладной ванной, душевой комнатой, синей плиткой, плиткой кабанчик, монолитной раковиной, серым полом и открытым душем для на участке и в саду
Идея дизайна: маленькая детская ванная комната в современном стиле с белыми фасадами, накладной ванной, душевой комнатой, синей плиткой, плиткой кабанчик, монолитной раковиной, серым полом и открытым душем для на участке и в саду

This Brookline remodel took a very compartmentalized floor plan with hallway, separate living room, dining room, kitchen, and 3-season porch, and transformed it into one open living space with cathedral ceilings and lots of light.
photos: Abby Woodman
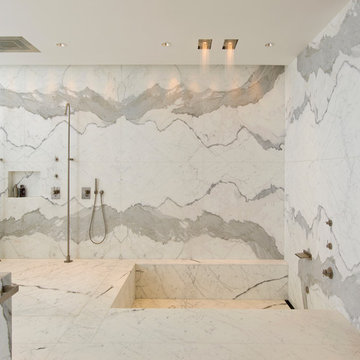
Master Bathroom - Ken Hayden
Свежая идея для дизайна: большая главная ванная комната в современном стиле с угловой ванной, душевой комнатой, белой плиткой, серой плиткой, белыми стенами, белым полом, открытым душем, мраморной плиткой, мраморной столешницей и серой столешницей - отличное фото интерьера
Свежая идея для дизайна: большая главная ванная комната в современном стиле с угловой ванной, душевой комнатой, белой плиткой, серой плиткой, белыми стенами, белым полом, открытым душем, мраморной плиткой, мраморной столешницей и серой столешницей - отличное фото интерьера
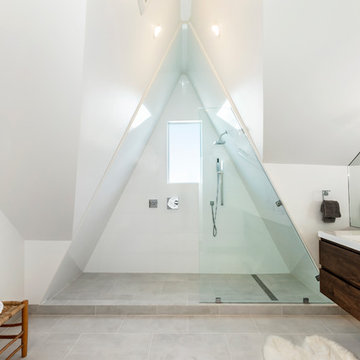
На фото: большая главная ванная комната в современном стиле с плоскими фасадами, темными деревянными фасадами, душевой комнатой, бежевой плиткой, мраморной плиткой, бежевыми стенами, полом из цементной плитки, монолитной раковиной, столешницей из искусственного камня, серым полом, душем с распашными дверями и белой столешницей
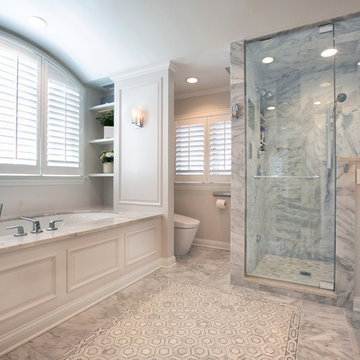
Client wanted us to create an elegant, luxurious master bathroom within an existing footprint, which didn't have much space to work with. Our designers and project managers were successfully able to deliver the WOW factor here - We knew the devil was going to be in the details here, so we spared no expense to make it the best it could be, with high end details and plumbing fixtures throughout and an extremely functional floorplan.

Источник вдохновения для домашнего уюта: огромная главная ванная комната в стиле неоклассика (современная классика) с фасадами в стиле шейкер, серыми фасадами, отдельно стоящей ванной, душевой комнатой, раздельным унитазом, разноцветной плиткой, стеклянной плиткой, разноцветными стенами, полом из керамической плитки, накладной раковиной, столешницей из искусственного кварца, разноцветным полом, душем с распашными дверями и белой столешницей
Санузел с душевой комнатой и плиткой – фото дизайна интерьера
3

