Санузел с душевой комнатой и напольной тумбой – фото дизайна интерьера
Сортировать:
Бюджет
Сортировать:Популярное за сегодня
141 - 160 из 1 544 фото
1 из 3
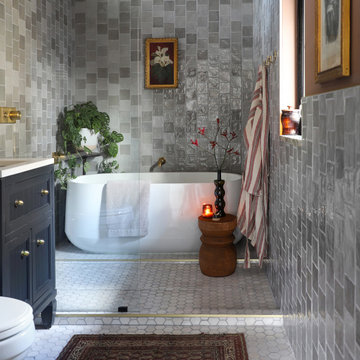
Design and Photography by I SPY DIY
На фото: ванная комната в стиле неоклассика (современная классика) с фасадами с утопленной филенкой, синими фасадами, отдельно стоящей ванной, душевой комнатой, серой плиткой, серыми стенами, врезной раковиной, белым полом, белой столешницей, тумбой под одну раковину и напольной тумбой
На фото: ванная комната в стиле неоклассика (современная классика) с фасадами с утопленной филенкой, синими фасадами, отдельно стоящей ванной, душевой комнатой, серой плиткой, серыми стенами, врезной раковиной, белым полом, белой столешницей, тумбой под одну раковину и напольной тумбой
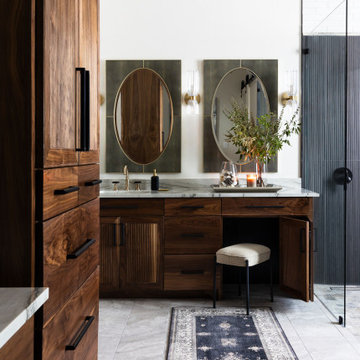
Стильный дизайн: большой главный совмещенный санузел в стиле неоклассика (современная классика) с плоскими фасадами, коричневыми фасадами, отдельно стоящей ванной, душевой комнатой, унитазом-моноблоком, черно-белой плиткой, керамической плиткой, белыми стенами, полом из керамогранита, врезной раковиной, столешницей из кварцита, серым полом, открытым душем, серой столешницей, тумбой под одну раковину и напольной тумбой - последний тренд
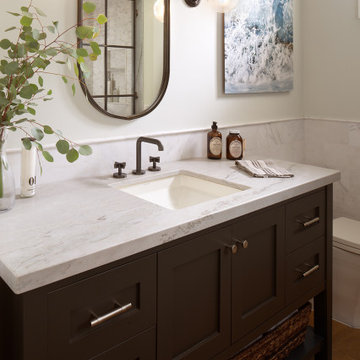
Свежая идея для дизайна: ванная комната среднего размера в морском стиле с фасадами в стиле шейкер, черными фасадами, душевой комнатой, унитазом-моноблоком, белой плиткой, мраморной плиткой, белыми стенами, паркетным полом среднего тона, душевой кабиной, накладной раковиной, мраморной столешницей, коричневым полом, душем с распашными дверями, белой столешницей, нишей, тумбой под одну раковину, напольной тумбой и панелями на стенах - отличное фото интерьера
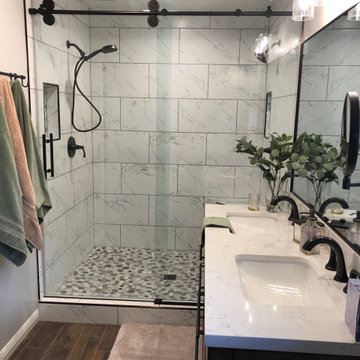
Свежая идея для дизайна: ванная комната среднего размера в средиземноморском стиле с фасадами в стиле шейкер, темными деревянными фасадами, душевой комнатой, белой плиткой, каменной плиткой, белыми стенами, паркетным полом среднего тона, душевой кабиной, врезной раковиной, столешницей из искусственного кварца, коричневым полом, душем с раздвижными дверями, белой столешницей, тумбой под две раковины и напольной тумбой - отличное фото интерьера
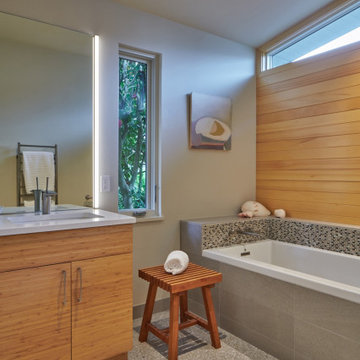
Стильный дизайн: главная ванная комната среднего размера в стиле ретро с плоскими фасадами, коричневыми фасадами, накладной ванной, душевой комнатой, биде, цементной плиткой, белыми стенами, полом из терраццо, врезной раковиной, столешницей из кварцита, серым полом, душем с распашными дверями, белой столешницей, тумбой под одну раковину, напольной тумбой и сводчатым потолком - последний тренд

Стильный дизайн: ванная комната среднего размера в стиле неоклассика (современная классика) с фасадами островного типа, черными фасадами, отдельно стоящей ванной, душевой комнатой, раздельным унитазом, черно-белой плиткой, мраморной плиткой, разноцветными стенами, полом из цементной плитки, врезной раковиной, столешницей из искусственного камня, разноцветным полом, открытым душем, белой столешницей, тумбой под одну раковину, напольной тумбой и обоями на стенах - последний тренд
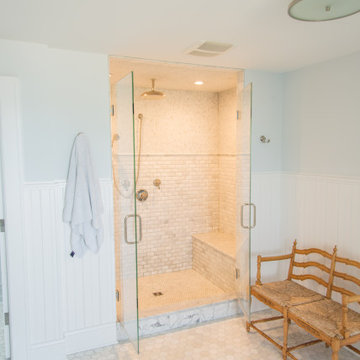
This bright master bathroom has light colored tile throughout. The large shower has seating on both side and a waterfall shower head.
Идея дизайна: большая главная ванная комната в стиле кантри с синими фасадами, душевой комнатой, белыми стенами, полом из керамической плитки, мраморной столешницей, белым полом, душем с распашными дверями, сиденьем для душа, тумбой под две раковины, напольной тумбой и панелями на стенах
Идея дизайна: большая главная ванная комната в стиле кантри с синими фасадами, душевой комнатой, белыми стенами, полом из керамической плитки, мраморной столешницей, белым полом, душем с распашными дверями, сиденьем для душа, тумбой под две раковины, напольной тумбой и панелями на стенах

This transformation started with a builder grade bathroom and was expanded into a sauna wet room. With cedar walls and ceiling and a custom cedar bench, the sauna heats the space for a relaxing dry heat experience. The goal of this space was to create a sauna in the secondary bathroom and be as efficient as possible with the space. This bathroom transformed from a standard secondary bathroom to a ergonomic spa without impacting the functionality of the bedroom.
This project was super fun, we were working inside of a guest bedroom, to create a functional, yet expansive bathroom. We started with a standard bathroom layout and by building out into the large guest bedroom that was used as an office, we were able to create enough square footage in the bathroom without detracting from the bedroom aesthetics or function. We worked with the client on her specific requests and put all of the materials into a 3D design to visualize the new space.
Houzz Write Up: https://www.houzz.com/magazine/bathroom-of-the-week-stylish-spa-retreat-with-a-real-sauna-stsetivw-vs~168139419
The layout of the bathroom needed to change to incorporate the larger wet room/sauna. By expanding the room slightly it gave us the needed space to relocate the toilet, the vanity and the entrance to the bathroom allowing for the wet room to have the full length of the new space.
This bathroom includes a cedar sauna room that is incorporated inside of the shower, the custom cedar bench follows the curvature of the room's new layout and a window was added to allow the natural sunlight to come in from the bedroom. The aromatic properties of the cedar are delightful whether it's being used with the dry sauna heat and also when the shower is steaming the space. In the shower are matching porcelain, marble-look tiles, with architectural texture on the shower walls contrasting with the warm, smooth cedar boards. Also, by increasing the depth of the toilet wall, we were able to create useful towel storage without detracting from the room significantly.
This entire project and client was a joy to work with.
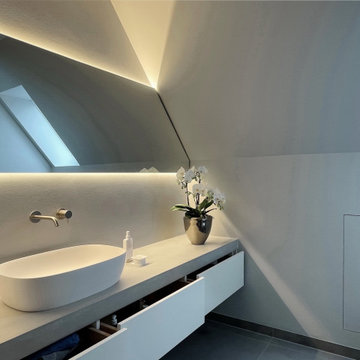
An den beiden Außenwänden sind großzügige Waschplätze entstanden. Mit ihrer weichen Form durchbrechen die Waschschalen die gradlinige Gestaltung und werden so zum Highlight und Blickfang. Stauraum entstand in den Schubladenschränken unter der Waschtisch-Ablage, auf Spiegelschränke verzichteten die Kunden – wieder ganz im Sinne der maximalen Reduktion. Die wandbreiten Spiegel vergrößern die Räume optisch und werfen das Licht der Dachflächenfenster zurück in den Raum. Die Hinterleuchtung verstärkt ihren schwebenden Charakter.

The brief was to create a Classic Contemporary Ensuite and Principle bedroom which would be home to a number of Antique furniture items, a traditional fireplace and Classical artwork.
We created key zones within the bathroom to make sufficient use of the large space; providing a large walk-in wet-floor shower, a concealed WC area, a free-standing bath as the central focus in symmetry with his and hers free-standing basins.
We ensured a more than adequate level of storage through the vanity unit, 2 bespoke cabinets next to the window and above the toilet cistern as well as plenty of ledge spaces to rest decorative objects and bottles.
We provided a number of task, accent and ambient lighting solutions whilst also ensuring the natural lighting reaches as much of the room as possible through our design.
Our installation detailing was delivered to a very high level to compliment the level of product and design requirements.

Идея дизайна: большая ванная комната в стиле модернизм с фасадами в стиле шейкер, серыми фасадами, душевой комнатой, серой плиткой, каменной плиткой, серыми стенами, полом из плитки под дерево, душевой кабиной, врезной раковиной, столешницей из искусственного кварца, коричневым полом, шторкой для ванной, сиденьем для душа, тумбой под одну раковину, напольной тумбой, сводчатым потолком и панелями на стенах
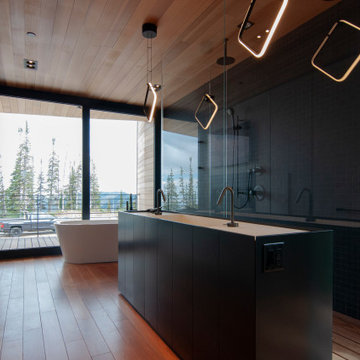
Пример оригинального дизайна: главная ванная комната в стиле модернизм с черными фасадами, отдельно стоящей ванной, черной плиткой, керамической плиткой, паркетным полом среднего тона, белой столешницей, тумбой под две раковины, напольной тумбой, деревянным потолком, душевой комнатой, белыми стенами, накладной раковиной, коричневым полом, душем с распашными дверями и фартуком

This transformation started with a builder grade bathroom and was expanded into a sauna wet room. With cedar walls and ceiling and a custom cedar bench, the sauna heats the space for a relaxing dry heat experience. The goal of this space was to create a sauna in the secondary bathroom and be as efficient as possible with the space. This bathroom transformed from a standard secondary bathroom to a ergonomic spa without impacting the functionality of the bedroom.
This project was super fun, we were working inside of a guest bedroom, to create a functional, yet expansive bathroom. We started with a standard bathroom layout and by building out into the large guest bedroom that was used as an office, we were able to create enough square footage in the bathroom without detracting from the bedroom aesthetics or function. We worked with the client on her specific requests and put all of the materials into a 3D design to visualize the new space.
Houzz Write Up: https://www.houzz.com/magazine/bathroom-of-the-week-stylish-spa-retreat-with-a-real-sauna-stsetivw-vs~168139419
The layout of the bathroom needed to change to incorporate the larger wet room/sauna. By expanding the room slightly it gave us the needed space to relocate the toilet, the vanity and the entrance to the bathroom allowing for the wet room to have the full length of the new space.
This bathroom includes a cedar sauna room that is incorporated inside of the shower, the custom cedar bench follows the curvature of the room's new layout and a window was added to allow the natural sunlight to come in from the bedroom. The aromatic properties of the cedar are delightful whether it's being used with the dry sauna heat and also when the shower is steaming the space. In the shower are matching porcelain, marble-look tiles, with architectural texture on the shower walls contrasting with the warm, smooth cedar boards. Also, by increasing the depth of the toilet wall, we were able to create useful towel storage without detracting from the room significantly.
This entire project and client was a joy to work with.
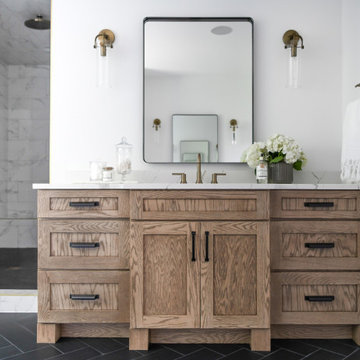
This modern farmhouse showcases our studio’s signature style of uniting California-cool style with Midwestern traditional. Double islands in the kitchen offer loads of counter space and can function as dining and workstations. The black-and-white palette lends a modern vibe to the setup. A sleek bar adjacent to the kitchen flaunts open shelves and wooden cabinetry that allows for stylish entertaining. While warmer hues are used in the living areas and kitchen, the bathrooms are a picture of tranquility with colorful cabinetry and a calming ambiance created with elegant fixtures and decor.
---
Project designed by Pasadena interior design studio Amy Peltier Interior Design & Home. They serve Pasadena, Bradbury, South Pasadena, San Marino, La Canada Flintridge, Altadena, Monrovia, Sierra Madre, Los Angeles, as well as surrounding areas.
---
For more about Amy Peltier Interior Design & Home, click here: https://peltierinteriors.com/
To learn more about this project, click here:
https://peltierinteriors.com/portfolio/modern-elegant-farmhouse-interior-design-vienna/

LaMantia Design & Remodeling, Hinsdale, Illinois, 2020 Regional CotY Award Winner, Residential Bath $75,001 to $100,000
Источник вдохновения для домашнего уюта: большая главная ванная комната в классическом стиле с фасадами с утопленной филенкой, белыми фасадами, ванной в нише, душевой комнатой, унитазом-моноблоком, белой плиткой, мраморной плиткой, серыми стенами, полом из керамогранита, врезной раковиной, столешницей из искусственного кварца, белым полом, душем с распашными дверями, белой столешницей, тумбой под две раковины и напольной тумбой
Источник вдохновения для домашнего уюта: большая главная ванная комната в классическом стиле с фасадами с утопленной филенкой, белыми фасадами, ванной в нише, душевой комнатой, унитазом-моноблоком, белой плиткой, мраморной плиткой, серыми стенами, полом из керамогранита, врезной раковиной, столешницей из искусственного кварца, белым полом, душем с распашными дверями, белой столешницей, тумбой под две раковины и напольной тумбой
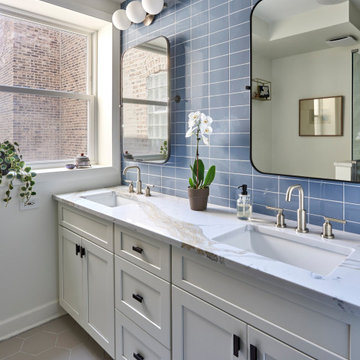
123remodeling.com - High-End Remodels in Chicago, IL and Scottsdale, AZ
Our main goal for this master bathroom was to optimize the footprint with a large functional shower and a double vanity to gain storage space. We chose unique tile selections and mixed metals to create a personalized bathroom with a spa-like ambiance. The large format porcelain tile in the shower gives a bold punch of color and character. The veining in the countertop emulates the movement of the shower which ties the spaces together. We also added a heated tile flooring system and rainfall shower head to help create additional comfort and functionality.
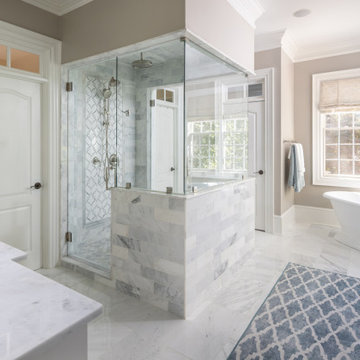
Our Atlanta studio renovated this traditional home with new furniture, accessories, art, and window treatments, so it flaunts a light, fresh look while maintaining its traditional charm. The fully renovated kitchen and breakfast area exude style and functionality, while the formal dining showcases elegant curves and ornate statement lighting. The family room and formal sitting room are perfect for spending time with loved ones and entertaining, and the powder room juxtaposes dark cabinets with Damask wallpaper and sleek lighting. The lush, calming master suite provides a perfect oasis for unwinding and rejuvenating.
---
Project designed by Atlanta interior design firm, VRA Interiors. They serve the entire Atlanta metropolitan area including Buckhead, Dunwoody, Sandy Springs, Cobb County, and North Fulton County.
For more about VRA Interior Design, see here: https://www.vrainteriors.com/
To learn more about this project, see here:
https://www.vrainteriors.com/portfolio/traditional-atlanta-home-renovation/

Идея дизайна: ванная комната в морском стиле с плоскими фасадами, светлыми деревянными фасадами, отдельно стоящей ванной, душевой комнатой, белой плиткой, зелеными стенами, врезной раковиной, черным полом, белой столешницей, тумбой под две раковины, напольной тумбой и обоями на стенах

Источник вдохновения для домашнего уюта: большая главная ванная комната в белых тонах с отделкой деревом в стиле модернизм с плоскими фасадами, фасадами цвета дерева среднего тона, отдельно стоящей ванной, душевой комнатой, унитазом-моноблоком, белой плиткой, плиткой под дерево, белыми стенами, подвесной раковиной, мраморной столешницей, белым полом, душем с распашными дверями, белой столешницей, окном, тумбой под две раковины и напольной тумбой
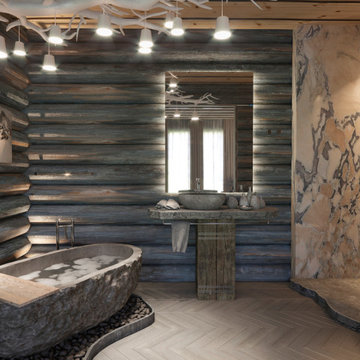
На фото: большая ванная комната в современном стиле с отдельно стоящей ванной, душевой комнатой, разноцветной плиткой, мраморной плиткой, коричневыми стенами, бежевым полом, открытым душем, серой столешницей, тумбой под одну раковину, деревянными стенами, темными деревянными фасадами, раковиной с пьедесталом, мраморной столешницей, напольной тумбой и деревянным потолком
Санузел с душевой комнатой и напольной тумбой – фото дизайна интерьера
8

