Санузел с душевой комнатой и инсталляцией – фото дизайна интерьера
Сортировать:
Бюджет
Сортировать:Популярное за сегодня
121 - 140 из 2 721 фото
1 из 3
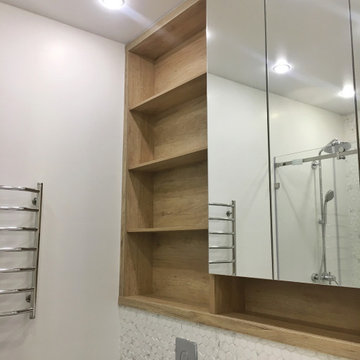
Пример оригинального дизайна: ванная комната среднего размера со стиральной машиной в современном стиле с плоскими фасадами, белыми фасадами, душевой комнатой, инсталляцией, серой плиткой, керамической плиткой, белыми стенами, полом из керамической плитки, душевой кабиной, настольной раковиной, столешницей из искусственного камня, серым полом, душем с распашными дверями, белой столешницей, тумбой под одну раковину и подвесной тумбой
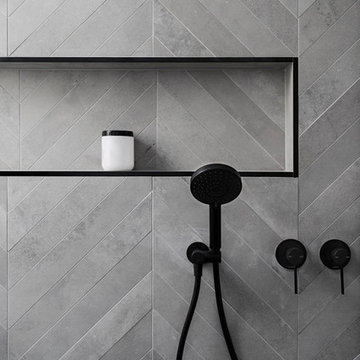
На фото: главная ванная комната среднего размера в современном стиле с плоскими фасадами, белыми фасадами, отдельно стоящей ванной, душевой комнатой, инсталляцией, белой плиткой, цементной плиткой, настольной раковиной, столешницей из искусственного кварца и серой столешницей с
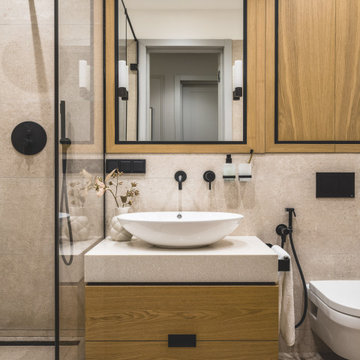
Отделка стен и пола в ванной комнате сделана керамогранитом под натуральный песчаник, теплого бежевого оттенка и приятной фактуры. Теплую отделку стен дополнили мебелью с отделкой теплым шпоном дуба. Все изделия сделаны под заказ по нашим чертежам.
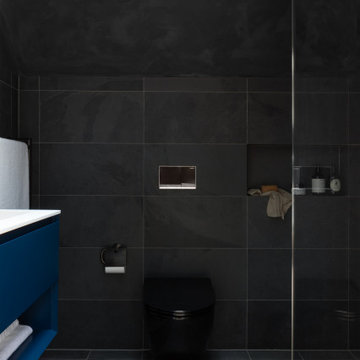
The clients wanted to create a visual impact whilst still ensuring the space was relaxed and useable. The project consisted of two bathrooms in a loft style conversion; a small en-suite wet room and a larger bathroom for guest use. We kept the look of both bathrooms consistent throughout by using the same tiles and fixtures. The overall feel is sensual due to the dark moody tones used whilst maintaining a functional space. This resulted in making the clients’ day-to-day routine more enjoyable as well as providing an ample space for guests.
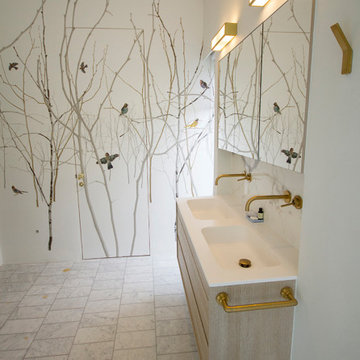
Идея дизайна: большая главная ванная комната в современном стиле с светлыми деревянными фасадами, ванной в нише, душевой комнатой, инсталляцией, белой плиткой, керамической плиткой, белыми стенами, мраморным полом, подвесной раковиной, столешницей из искусственного камня, серым полом, душем с распашными дверями, белой столешницей, сиденьем для душа, тумбой под две раковины и встроенной тумбой
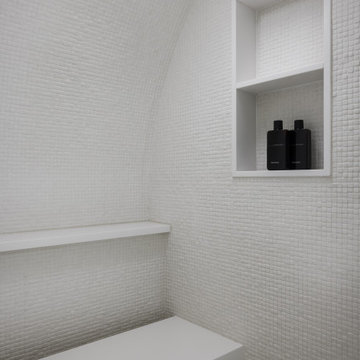
Свежая идея для дизайна: главная ванная комната среднего размера в стиле модернизм с фасадами в стиле шейкер, светлыми деревянными фасадами, отдельно стоящей ванной, душевой комнатой, инсталляцией, белой плиткой, плиткой мозаикой, белыми стенами, полом из керамогранита, врезной раковиной, мраморной столешницей, серым полом, душем с распашными дверями, белой столешницей, сиденьем для душа, тумбой под две раковины, подвесной тумбой и сводчатым потолком - отличное фото интерьера

“Milne’s meticulous eye for detail elevated this master suite to a finely-tuned alchemy of balanced design. It shows that you can use dark and dramatic pieces from our carbon fibre collection and still achieve the restful bathroom sanctuary that is at the top of clients’ wish lists.”
Miles Hartwell, Co-founder, Splinter Works Ltd
When collaborations work they are greater than the sum of their parts, and this was certainly the case in this project. I was able to respond to Splinter Works’ designs by weaving in natural materials, that perhaps weren’t the obvious choice, but they ground the high-tech materials and soften the look.
It was important to achieve a dialog between the bedroom and bathroom areas, so the graphic black curved lines of the bathroom fittings were countered by soft pink calamine and brushed gold accents.
We introduced subtle repetitions of form through the circular black mirrors, and the black tub filler. For the first time Splinter Works created a special finish for the Hammock bath and basins, a lacquered matte black surface. The suffused light that reflects off the unpolished surface lends to the serene air of warmth and tranquility.
Walking through to the master bedroom, bespoke Splinter Works doors slide open with bespoke handles that were etched to echo the shapes in the striking marbleised wallpaper above the bed.
In the bedroom, specially commissioned furniture makes the best use of space with recessed cabinets around the bed and a wardrobe that banks the wall to provide as much storage as possible. For the woodwork, a light oak was chosen with a wash of pink calamine, with bespoke sculptural handles hand-made in brass. The myriad considered details culminate in a delicate and restful space.
PHOTOGRAPHY BY CARMEL KING
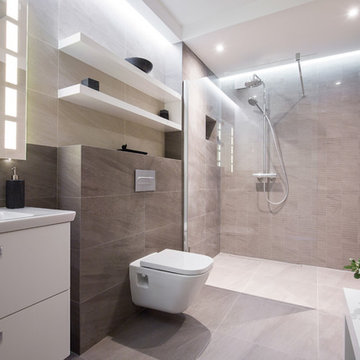
A modern walk in shower wet room utilising a linear drain tray. Adjustable and fixed overhead rain shower.
На фото: ванная комната среднего размера в современном стиле с плоскими фасадами, белыми фасадами, душевой комнатой, инсталляцией, коричневой плиткой, полом из керамической плитки, душевой кабиной, монолитной раковиной, серым полом и открытым душем
На фото: ванная комната среднего размера в современном стиле с плоскими фасадами, белыми фасадами, душевой комнатой, инсталляцией, коричневой плиткой, полом из керамической плитки, душевой кабиной, монолитной раковиной, серым полом и открытым душем
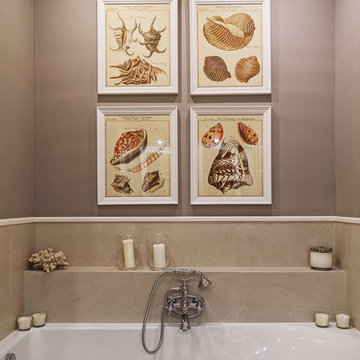
Сергей Красюк
На фото: главная ванная комната среднего размера в классическом стиле с ванной в нише, серой плиткой, керамогранитной плиткой, серыми стенами, столешницей из искусственного камня, фасадами с утопленной филенкой, белыми фасадами, душевой комнатой, инсталляцией, полом из керамогранита, накладной раковиной, бежевым полом, душем с распашными дверями и бежевой столешницей с
На фото: главная ванная комната среднего размера в классическом стиле с ванной в нише, серой плиткой, керамогранитной плиткой, серыми стенами, столешницей из искусственного камня, фасадами с утопленной филенкой, белыми фасадами, душевой комнатой, инсталляцией, полом из керамогранита, накладной раковиной, бежевым полом, душем с распашными дверями и бежевой столешницей с
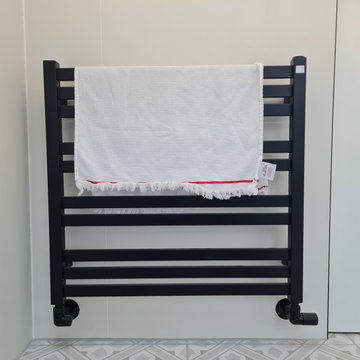
Стильный дизайн: маленькая ванная комната: освещение в стиле модернизм с плоскими фасадами, белыми фасадами, душевой комнатой, инсталляцией, керамогранитной плиткой, белыми стенами, полом из керамогранита, душевой кабиной, монолитной раковиной, разноцветным полом, душем с распашными дверями, тумбой под одну раковину, подвесной тумбой и балками на потолке для на участке и в саду - последний тренд
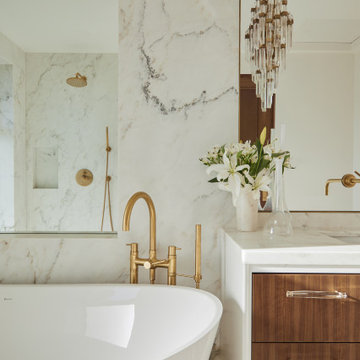
На фото: главная ванная комната среднего размера в стиле ретро с плоскими фасадами, коричневыми фасадами, отдельно стоящей ванной, душевой комнатой, инсталляцией, белой плиткой, плиткой из листового камня, белыми стенами, мраморным полом, врезной раковиной, мраморной столешницей, белым полом, открытым душем и белой столешницей с
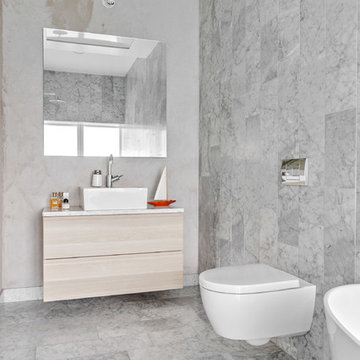
На фото: большая главная ванная комната в скандинавском стиле с плоскими фасадами, светлыми деревянными фасадами, инсталляцией, серой плиткой, мраморной плиткой, мраморным полом, настольной раковиной, отдельно стоящей ванной, душевой комнатой, серыми стенами, мраморной столешницей, серым полом и открытым душем с
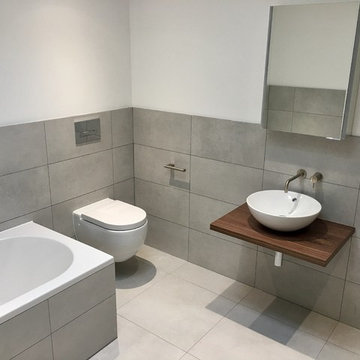
Mark Jones
На фото: главная ванная комната среднего размера в современном стиле с плоскими фасадами, накладной ванной, душевой комнатой, инсталляцией, серой плиткой, керамогранитной плиткой, серыми стенами, полом из керамогранита, настольной раковиной, столешницей из дерева и серым полом
На фото: главная ванная комната среднего размера в современном стиле с плоскими фасадами, накладной ванной, душевой комнатой, инсталляцией, серой плиткой, керамогранитной плиткой, серыми стенами, полом из керамогранита, настольной раковиной, столешницей из дерева и серым полом
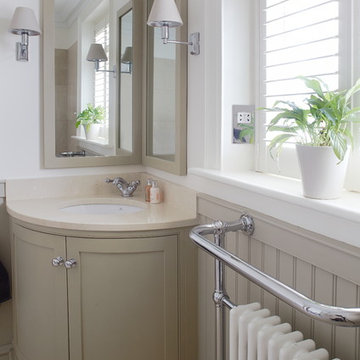
На фото: главная ванная комната среднего размера в классическом стиле с душевой комнатой, инсталляцией, белой плиткой, каменной плиткой, мраморным полом, врезной раковиной, столешницей из искусственного кварца, фасадами с утопленной филенкой и белыми стенами
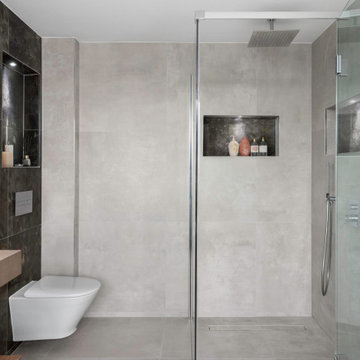
Свежая идея для дизайна: главная ванная комната среднего размера в стиле модернизм с плоскими фасадами, фасадами цвета дерева среднего тона, отдельно стоящей ванной, душевой комнатой, инсталляцией, разноцветной плиткой, керамогранитной плиткой, полом из керамической плитки, монолитной раковиной, столешницей из искусственного камня, бежевым полом, открытым душем, коричневой столешницей, нишей, тумбой под одну раковину и подвесной тумбой - отличное фото интерьера
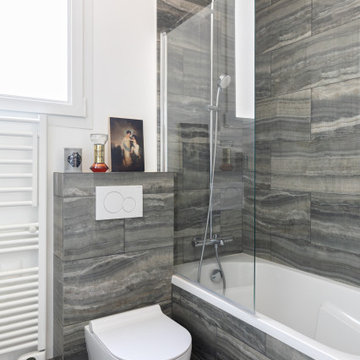
На фото: маленькая главная ванная комната в стиле ретро с белыми фасадами, накладной ванной, душевой комнатой, инсталляцией, белой плиткой, плиткой из листового камня, белыми стенами, настольной раковиной, столешницей из дерева, коричневой столешницей, тумбой под две раковины и подвесной тумбой для на участке и в саду с
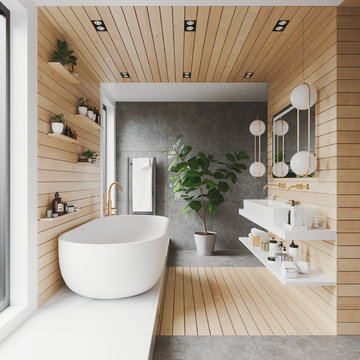
На фото: большая детская ванная комната в стиле модернизм с отдельно стоящей ванной, душевой комнатой, инсталляцией, серой плиткой, плиткой из сланца, белыми стенами, полом из сланца, раковиной с несколькими смесителями, столешницей из искусственного кварца, серым полом, открытым душем и белой столешницей с

Introducing our compact and stylish Jack and Jill shower room, nestled between two bedrooms on the top floor. This ingenious wet room features tiled floors and walls for easy maintenance and a clean, modern aesthetic. To enhance the feeling of space, a vibrant green stripe runs vertically along the floor and up the walls, elongating the room and adding a touch of uniqueness. Sleek rose gold fittings and floating fixtures, including a toilet and basin, contribute to the sense of openness and sophistication. Mirrored cabinets reflect light and create the illusion of a larger space, while LED lighting accents the shelf, adding a touch of ambiance. Experience luxury and functionality in this thoughtfully designed shower room retreat. #CompactDesign #JackandJillShower #WetroomLuxury"
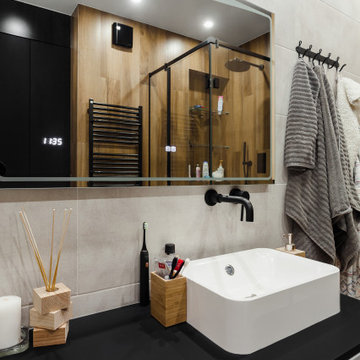
Стильная ванная комната
Идея дизайна: ванная комната среднего размера в современном стиле с плоскими фасадами, светлыми деревянными фасадами, душевой комнатой, инсталляцией, серой плиткой, плиткой под дерево, черными стенами, полом из керамогранита, душевой кабиной, настольной раковиной, столешницей из искусственного камня, серым полом, душем с распашными дверями, черной столешницей и тумбой под одну раковину
Идея дизайна: ванная комната среднего размера в современном стиле с плоскими фасадами, светлыми деревянными фасадами, душевой комнатой, инсталляцией, серой плиткой, плиткой под дерево, черными стенами, полом из керамогранита, душевой кабиной, настольной раковиной, столешницей из искусственного камня, серым полом, душем с распашными дверями, черной столешницей и тумбой под одну раковину

“Milne’s meticulous eye for detail elevated this master suite to a finely-tuned alchemy of balanced design. It shows that you can use dark and dramatic pieces from our carbon fibre collection and still achieve the restful bathroom sanctuary that is at the top of clients’ wish lists.”
Miles Hartwell, Co-founder, Splinter Works Ltd
When collaborations work they are greater than the sum of their parts, and this was certainly the case in this project. I was able to respond to Splinter Works’ designs by weaving in natural materials, that perhaps weren’t the obvious choice, but they ground the high-tech materials and soften the look.
It was important to achieve a dialog between the bedroom and bathroom areas, so the graphic black curved lines of the bathroom fittings were countered by soft pink calamine and brushed gold accents.
We introduced subtle repetitions of form through the circular black mirrors, and the black tub filler. For the first time Splinter Works created a special finish for the Hammock bath and basins, a lacquered matte black surface. The suffused light that reflects off the unpolished surface lends to the serene air of warmth and tranquility.
Walking through to the master bedroom, bespoke Splinter Works doors slide open with bespoke handles that were etched to echo the shapes in the striking marbleised wallpaper above the bed.
In the bedroom, specially commissioned furniture makes the best use of space with recessed cabinets around the bed and a wardrobe that banks the wall to provide as much storage as possible. For the woodwork, a light oak was chosen with a wash of pink calamine, with bespoke sculptural handles hand-made in brass. The myriad considered details culminate in a delicate and restful space.
PHOTOGRAPHY BY CARMEL KING
Санузел с душевой комнатой и инсталляцией – фото дизайна интерьера
7

