Санузел с душевой комнатой и черной столешницей – фото дизайна интерьера
Сортировать:
Бюджет
Сортировать:Популярное за сегодня
101 - 120 из 518 фото
1 из 3
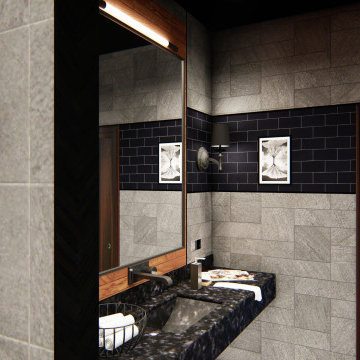
using Black color families with Timber finish makes a clear look in the bathroom.
На фото: большая главная ванная комната в современном стиле с открытыми фасадами, черными фасадами, душевой комнатой, инсталляцией, черной плиткой, керамической плиткой, черными стенами, полом из цементной плитки, накладной раковиной, мраморной столешницей, серым полом, открытым душем, черной столешницей, тумбой под одну раковину и встроенной тумбой
На фото: большая главная ванная комната в современном стиле с открытыми фасадами, черными фасадами, душевой комнатой, инсталляцией, черной плиткой, керамической плиткой, черными стенами, полом из цементной плитки, накладной раковиной, мраморной столешницей, серым полом, открытым душем, черной столешницей, тумбой под одну раковину и встроенной тумбой
Photography by Meredith Heuer
Свежая идея для дизайна: большая главная ванная комната в стиле лофт с отдельно стоящей ванной, душевой комнатой, серой плиткой, мраморной плиткой, белыми стенами, полом из керамической плитки, монолитной раковиной, столешницей из искусственного камня, серым полом и черной столешницей - отличное фото интерьера
Свежая идея для дизайна: большая главная ванная комната в стиле лофт с отдельно стоящей ванной, душевой комнатой, серой плиткой, мраморной плиткой, белыми стенами, полом из керамической плитки, монолитной раковиной, столешницей из искусственного камня, серым полом и черной столешницей - отличное фото интерьера
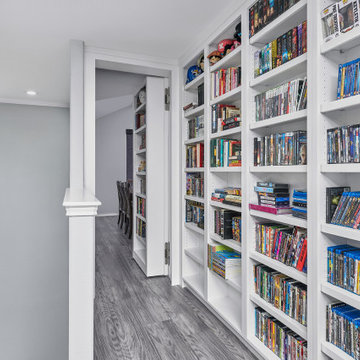
This residence started out as a standard production home. We completely transformed the typical tub and walk in shower to a full sized wet area. Here we used a polished porcelain tile that replicates the elegance of marble. The floor is comprised of river rock (a pebble style tile), which helps elevate the the modern look around it. The main floor tile is also a porcelain tile which replicates natural stone. The library is organized neatly, still keeping with the sleek and sharp look of the other parts of the home. There is even a hidden doorway!
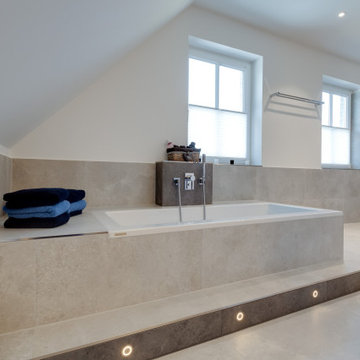
Die formschöne Badewanne wurde mit einem großzügigen Ablagebereich auf einem Podest positioniert. Mit harmonischer Kontrast-Gestaltung der Fliesenfarbe zeigt sich der Untergrund der Wasserarmatur ebenso wie der einstufige Sockel, in dem eingelassene Leuchtmittel Akzente setzen.
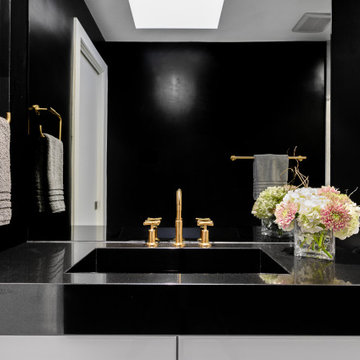
Design/Build: Marvelous Home Makeovers
Photo: © Mike Healey Photography
Источник вдохновения для домашнего уюта: ванная комната среднего размера в стиле модернизм с плоскими фасадами, белыми фасадами, душевой комнатой, раздельным унитазом, мраморной плиткой, черными стенами, душевой кабиной, раковиной с несколькими смесителями, мраморной столешницей, белым полом, открытым душем, черной столешницей, тумбой под одну раковину, подвесной тумбой и полом из керамической плитки
Источник вдохновения для домашнего уюта: ванная комната среднего размера в стиле модернизм с плоскими фасадами, белыми фасадами, душевой комнатой, раздельным унитазом, мраморной плиткой, черными стенами, душевой кабиной, раковиной с несколькими смесителями, мраморной столешницей, белым полом, открытым душем, черной столешницей, тумбой под одну раковину, подвесной тумбой и полом из керамической плитки
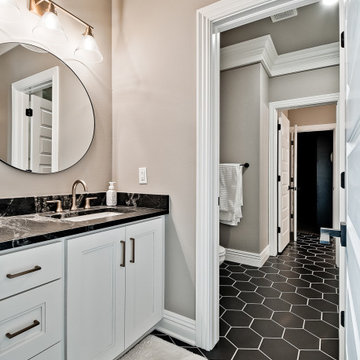
Пример оригинального дизайна: детский совмещенный санузел среднего размера в стиле неоклассика (современная классика) с фасадами с утопленной филенкой, белыми фасадами, ванной в нише, душевой комнатой, раздельным унитазом, белой плиткой, керамогранитной плиткой, бежевыми стенами, полом из керамогранита, врезной раковиной, столешницей из гранита, черным полом, душем с раздвижными дверями, черной столешницей, тумбой под одну раковину и встроенной тумбой
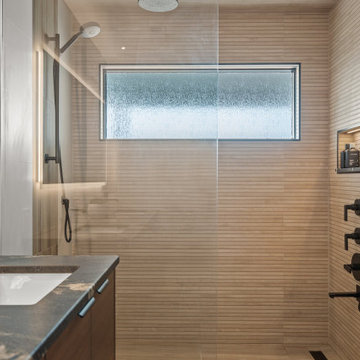
Large format tile creates a warm, inviting experience approximating the look and feel of a sauna. Neatly stacked, accessible Kohler shower controls align above a foot bath that makes rinsing sandy toes quick and easy. The shower niche is long and low with LED lighting that makes rising before dawn easier on the eyes. Titanium black, leathered tile is used on the niche as well as the vanity.
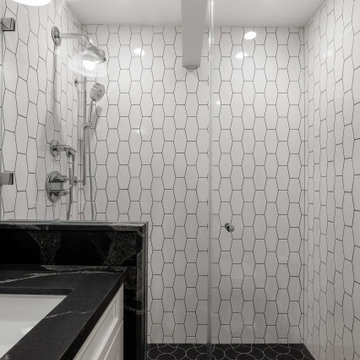
Check out this tiny underneath-the-steps bathroom we renovated! The project is a classic San Francisco story of taking a small space and making the most of it.
Using the unique shape of the bathroom to inspire our design, we carefully chose the perfect blend of tile, wood, and organic patterns to compose a breathtakingly fresh and timeless design for this fantastic full bath.
With such a small space, we wanted to make the room feel larger, so we created a complex tile layout for the floor to provide a sense of motion and a spectacular vertical tile design for the walls.
Beautiful high-end granite was thoughtfully selected for the countertop, as the unique piece of stone combined with the natural shape and warmth of granite brings the room together and softens the overall aesthetic.
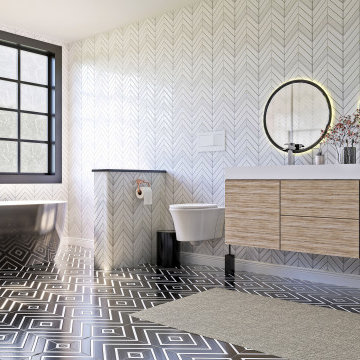
Our Scandinavian bathroom.. you can also see the video of this design
https://www.youtube.com/watch?v=vS1A8XAGUYU
for more information and contacts, please visit our website.
www.mscreationandmore.com/services
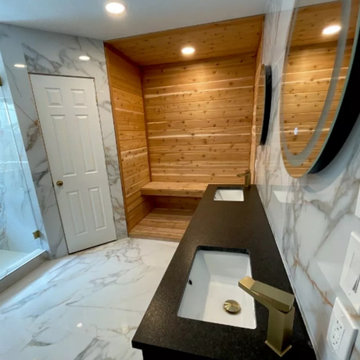
На фото: баня и сауна в стиле модернизм с стеклянными фасадами, черными фасадами, душевой комнатой, унитазом-моноблоком, черно-белой плиткой, мраморной плиткой, белыми стенами, мраморным полом, накладной раковиной, белым полом, душем с распашными дверями, черной столешницей, сиденьем для душа, тумбой под две раковины, подвесной тумбой и кессонным потолком
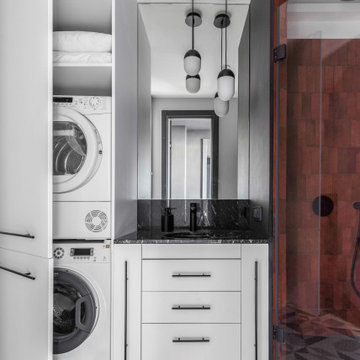
Идея дизайна: ванная комната среднего размера с плоскими фасадами, белыми фасадами, душевой комнатой, инсталляцией, красной плиткой, керамической плиткой, серыми стенами, душевой кабиной, врезной раковиной, столешницей из гранита, душем с распашными дверями, черной столешницей, тумбой под одну раковину и встроенной тумбой
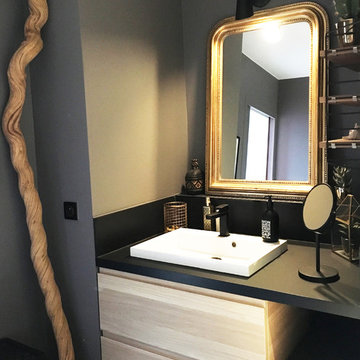
Détail salle de bain graphique et scandinave - Isabelle Le Rest Intérieurs
Стильный дизайн: главная ванная комната среднего размера в скандинавском стиле с угловой ванной, душевой комнатой, белой плиткой, серой плиткой, черной плиткой, коричневой плиткой, керамической плиткой, монолитной раковиной, столешницей из ламината, открытым душем, плоскими фасадами, светлыми деревянными фасадами, коричневыми стенами, светлым паркетным полом, коричневым полом и черной столешницей - последний тренд
Стильный дизайн: главная ванная комната среднего размера в скандинавском стиле с угловой ванной, душевой комнатой, белой плиткой, серой плиткой, черной плиткой, коричневой плиткой, керамической плиткой, монолитной раковиной, столешницей из ламината, открытым душем, плоскими фасадами, светлыми деревянными фасадами, коричневыми стенами, светлым паркетным полом, коричневым полом и черной столешницей - последний тренд
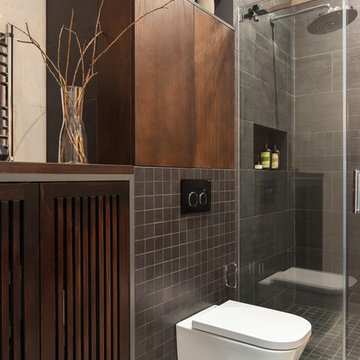
Антон Лихтарович
На фото: маленькая ванная комната в современном стиле с плоскими фасадами, темными деревянными фасадами, душевой комнатой, инсталляцией, черной плиткой, керамогранитной плиткой, бежевыми стенами, полом из керамической плитки, душевой кабиной, настольной раковиной, столешницей из искусственного камня, бежевым полом, душем с раздвижными дверями и черной столешницей для на участке и в саду
На фото: маленькая ванная комната в современном стиле с плоскими фасадами, темными деревянными фасадами, душевой комнатой, инсталляцией, черной плиткой, керамогранитной плиткой, бежевыми стенами, полом из керамической плитки, душевой кабиной, настольной раковиной, столешницей из искусственного камня, бежевым полом, душем с раздвижными дверями и черной столешницей для на участке и в саду
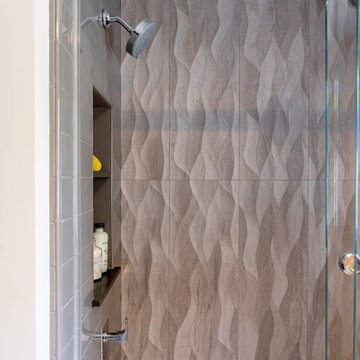
This Altadena home is the perfect example of modern farmhouse flair. The powder room flaunts an elegant mirror over a strapping vanity; the butcher block in the kitchen lends warmth and texture; the living room is replete with stunning details like the candle style chandelier, the plaid area rug, and the coral accents; and the master bathroom’s floor is a gorgeous floor tile.
Project designed by Courtney Thomas Design in La Cañada. Serving Pasadena, Glendale, Monrovia, San Marino, Sierra Madre, South Pasadena, and Altadena.
For more about Courtney Thomas Design, click here: https://www.courtneythomasdesign.com/
To learn more about this project, click here:
https://www.courtneythomasdesign.com/portfolio/new-construction-altadena-rustic-modern/
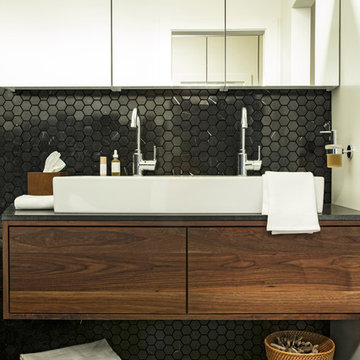
Photography by Aubrie Pick
На фото: главная ванная комната среднего размера в современном стиле с плоскими фасадами, фасадами цвета дерева среднего тона, белыми стенами, полом из мозаичной плитки, раковиной с несколькими смесителями, черным полом, ванной в нише, душевой комнатой, черной плиткой, плиткой мозаикой, столешницей из гранита, душем с распашными дверями, черной столешницей, сиденьем для душа и тумбой под две раковины с
На фото: главная ванная комната среднего размера в современном стиле с плоскими фасадами, фасадами цвета дерева среднего тона, белыми стенами, полом из мозаичной плитки, раковиной с несколькими смесителями, черным полом, ванной в нише, душевой комнатой, черной плиткой, плиткой мозаикой, столешницей из гранита, душем с распашными дверями, черной столешницей, сиденьем для душа и тумбой под две раковины с
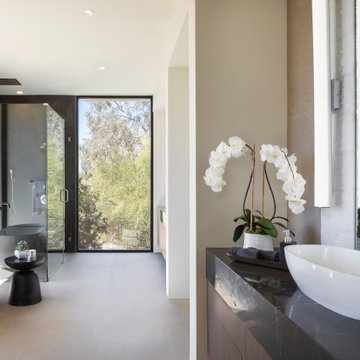
Offering zenlike appeal, the master bath is a fusion of gray, white and taupe with porcelain flooring and marble countertops. Surrounded by desert flora, the light-filled room makes a direct connection to nature.
Project Details // Razor's Edge
Paradise Valley, Arizona
Architecture: Drewett Works
Builder: Bedbrock Developers
Interior design: Holly Wright Design
Landscape: Bedbrock Developers
Photography: Jeff Zaruba
Chiseled stone wall tile: Villagio Tile & Stone
Faux plants: Botanical Elegance
Marble slabs: Cactus Stone & Tile
Porcelain tile: Facings of America
https://www.drewettworks.com/razors-edge/
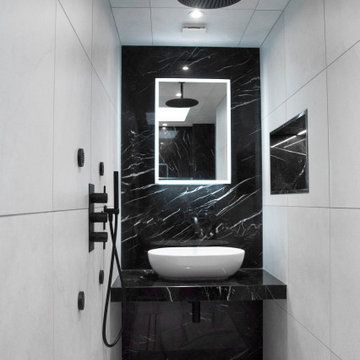
Modern wet room En Suite Bathroom.
Black and white marble in Art Deco high contrast.
Shower Jets and a top shower head.
Стильный дизайн: маленькая ванная комната в стиле модернизм с плоскими фасадами, черными фасадами, душевой комнатой, инсталляцией, черно-белой плиткой, мраморной плиткой, белыми стенами, мраморным полом, душевой кабиной, настольной раковиной, мраморной столешницей, белым полом, открытым душем и черной столешницей для на участке и в саду - последний тренд
Стильный дизайн: маленькая ванная комната в стиле модернизм с плоскими фасадами, черными фасадами, душевой комнатой, инсталляцией, черно-белой плиткой, мраморной плиткой, белыми стенами, мраморным полом, душевой кабиной, настольной раковиной, мраморной столешницей, белым полом, открытым душем и черной столешницей для на участке и в саду - последний тренд
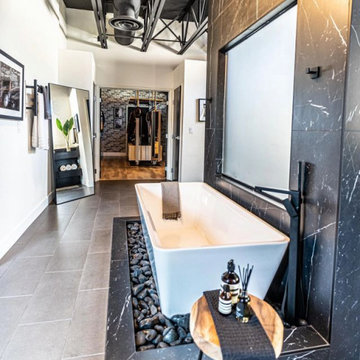
Источник вдохновения для домашнего уюта: большая главная ванная комната в стиле модернизм с открытыми фасадами, черными фасадами, отдельно стоящей ванной, душевой комнатой, черной плиткой, плиткой из листового камня, белыми стенами, полом из керамической плитки, раковиной с несколькими смесителями, столешницей из талькохлорита, серым полом, душем с распашными дверями, черной столешницей, тумбой под одну раковину и подвесной тумбой
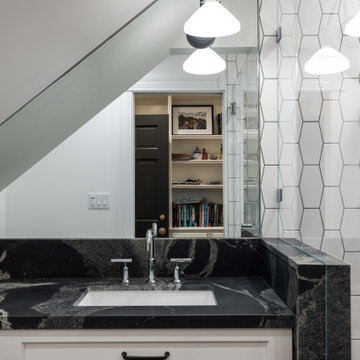
Check out this tiny underneath-the-steps bathroom we renovated! The project is a classic San Francisco story of taking a small space and making the most of it.
Using the unique shape of the bathroom to inspire our design, we carefully chose the perfect blend of tile, wood, and organic patterns to compose a breathtakingly fresh and timeless design for this fantastic full bath.
With such a small space, we wanted to make the room feel larger, so we created a complex tile layout for the floor to provide a sense of motion and a spectacular vertical tile design for the walls.
Beautiful high-end granite was thoughtfully selected for the countertop, as the unique piece of stone combined with the natural shape and warmth of granite brings the room together and softens the overall aesthetic.

Источник вдохновения для домашнего уюта: большая главная, серо-белая ванная комната в стиле модернизм с фасадами в стиле шейкер, белыми фасадами, душевой комнатой, серой плиткой, каменной плиткой, белыми стенами, полом из керамогранита, врезной раковиной, столешницей из талькохлорита, белым полом, открытым душем, черной столешницей, сиденьем для душа, тумбой под две раковины, встроенной тумбой и сводчатым потолком
Санузел с душевой комнатой и черной столешницей – фото дизайна интерьера
6

