Санузел с душевой комнатой и белым полом – фото дизайна интерьера
Сортировать:
Бюджет
Сортировать:Популярное за сегодня
61 - 80 из 2 868 фото
1 из 3
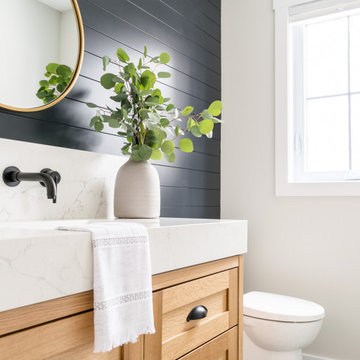
We carried the dark + moody hues into the powder room by adding a shiplap feature wall. The floating white oak vanity accents the chunky quartz countertop + backsplash. Adding a black wall mounted faucet to accent the black cup pulls grounds the space. This powder room also has a patterned cement tile floor!
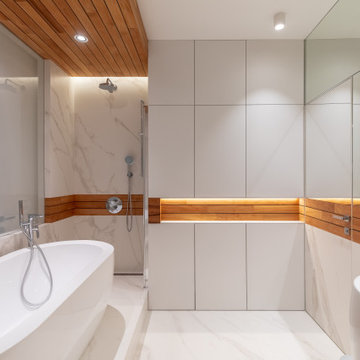
Ванная комната
На фото: большая главная ванная комната в белых тонах с отделкой деревом в современном стиле с отдельно стоящей ванной, душевой комнатой, белой плиткой, белыми стенами, белым полом и открытым душем с
На фото: большая главная ванная комната в белых тонах с отделкой деревом в современном стиле с отдельно стоящей ванной, душевой комнатой, белой плиткой, белыми стенами, белым полом и открытым душем с
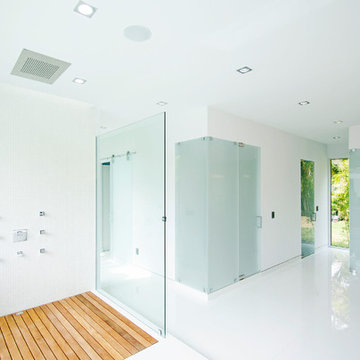
На фото: огромная главная ванная комната в стиле модернизм с фасадами островного типа, серыми фасадами, отдельно стоящей ванной, душевой комнатой, полом из керамогранита, настольной раковиной, столешницей из дерева, белым полом и коричневой столешницей с

Soft white coloured modern bathroom
Свежая идея для дизайна: огромный хамам в стиле модернизм с душевой комнатой, белой плиткой, плиткой из листового камня, белыми стенами, полом из мозаичной плитки, белым полом, душем с распашными дверями, сиденьем для душа и многоуровневым потолком - отличное фото интерьера
Свежая идея для дизайна: огромный хамам в стиле модернизм с душевой комнатой, белой плиткой, плиткой из листового камня, белыми стенами, полом из мозаичной плитки, белым полом, душем с распашными дверями, сиденьем для душа и многоуровневым потолком - отличное фото интерьера
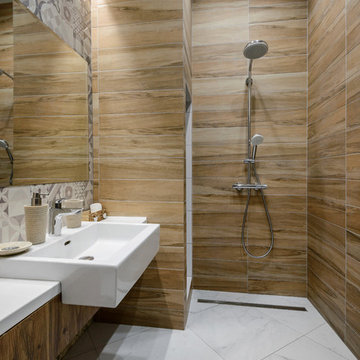
Дизайн-проект мастерской интерьера "M.Int".
Авторы проекта: Ксения Глазачева, Анастасия Вельгушева.
Фотограф: Анастасия Розонова.
Стильный дизайн: ванная комната в современном стиле с плоскими фасадами, фасадами цвета дерева среднего тона, душевой комнатой, коричневыми стенами, монолитной раковиной, белым полом, открытым душем и белой столешницей - последний тренд
Стильный дизайн: ванная комната в современном стиле с плоскими фасадами, фасадами цвета дерева среднего тона, душевой комнатой, коричневыми стенами, монолитной раковиной, белым полом, открытым душем и белой столешницей - последний тренд
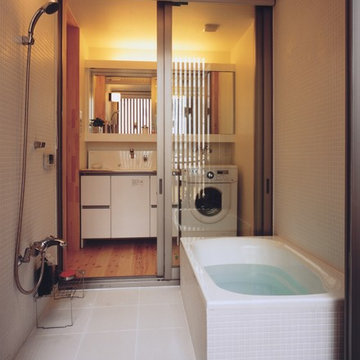
Стильный дизайн: маленькая главная ванная комната в современном стиле с накладной ванной, душевой комнатой, белой плиткой, плиткой мозаикой, белыми стенами, полом из керамической плитки, белым полом и открытым душем для на участке и в саду - последний тренд

Стильный дизайн: маленькая главная, серо-белая ванная комната в классическом стиле с плоскими фасадами, светлыми деревянными фасадами, душевой комнатой, унитазом-моноблоком, синими стенами, полом из керамической плитки, настольной раковиной, белым полом, душем с распашными дверями, отдельно стоящей ванной, серой плиткой, керамической плиткой, столешницей из гранита, серой столешницей, зеркалом с подсветкой, тумбой под две раковины, напольной тумбой, потолком с обоями и обоями на стенах для на участке и в саду - последний тренд
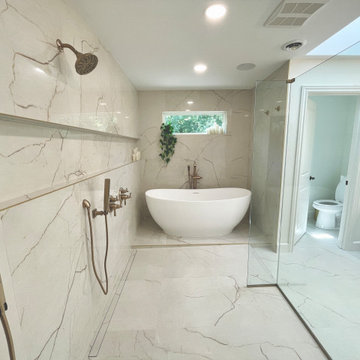
Primary Bathroom remodeled in Bettendorf Iowa with double sink vanity, private water closet for the stool, and a tiled wet room designed tiled shower and bathtub area. Koch Cabinetry in Savannah door and painted "White" finish with Crackle Glass Capital vanity lights and MSI Quartz countertops in the Calacatta Lavasa design. Large-format 24 x 48 tiles for flooring and walls in a combination of glossy and matte finishes: Phx: Sunshine series in Segesta Ivory.
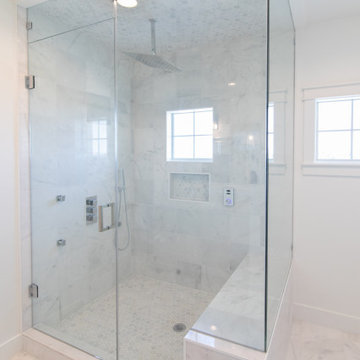
Идея дизайна: большая ванная комната в стиле модернизм с душевой комнатой, серой плиткой, каменной плиткой, белыми стенами, мраморным полом, душевой кабиной, белым полом, душем с распашными дверями и сиденьем для душа
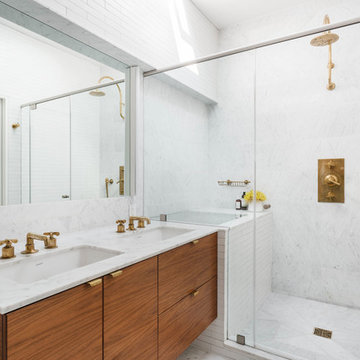
Master bathroom. Brass fixtures and a walnut vanity bring pops of contrast under a large skylight.
Photo: Nick Glimenakis
На фото: главная ванная комната среднего размера в современном стиле с плоскими фасадами, фасадами цвета дерева среднего тона, белой плиткой, врезной раковиной, белым полом, душем с распашными дверями, белой столешницей, душевой комнатой, инсталляцией, мраморной плиткой, белыми стенами, мраморным полом и мраморной столешницей
На фото: главная ванная комната среднего размера в современном стиле с плоскими фасадами, фасадами цвета дерева среднего тона, белой плиткой, врезной раковиной, белым полом, душем с распашными дверями, белой столешницей, душевой комнатой, инсталляцией, мраморной плиткой, белыми стенами, мраморным полом и мраморной столешницей
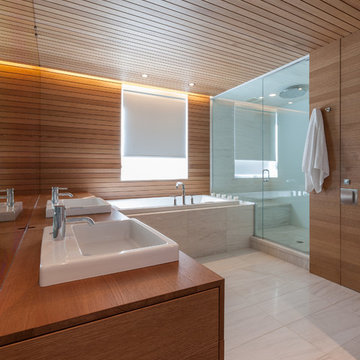
Photo by Paul Crosby
На фото: большая главная ванная комната в современном стиле с фасадами цвета дерева среднего тона, накладной ванной, душевой комнатой, коричневыми стенами, накладной раковиной, столешницей из дерева, белым полом, душем с распашными дверями и коричневой столешницей
На фото: большая главная ванная комната в современном стиле с фасадами цвета дерева среднего тона, накладной ванной, душевой комнатой, коричневыми стенами, накладной раковиной, столешницей из дерева, белым полом, душем с распашными дверями и коричневой столешницей
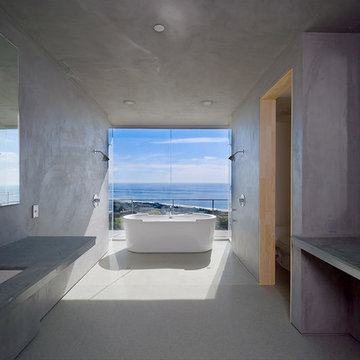
На фото: главная ванная комната в стиле модернизм с отдельно стоящей ванной, душевой комнатой, серыми стенами, врезной раковиной, белым полом, открытым душем и серой столешницей с
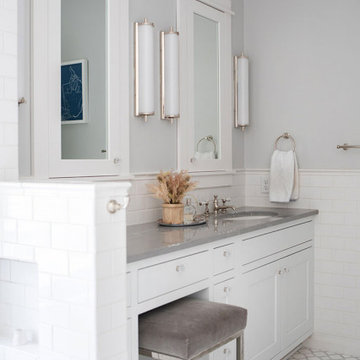
The custom vanity includes a sitting area and two medicine cabinets.
Свежая идея для дизайна: большая главная ванная комната в стиле кантри с фасадами в стиле шейкер, серыми фасадами, ванной на ножках, душевой комнатой, раздельным унитазом, белой плиткой, плиткой кабанчик, серыми стенами, полом из керамогранита, врезной раковиной, столешницей из искусственного камня, белым полом, открытым душем, серой столешницей, нишей, тумбой под одну раковину и встроенной тумбой - отличное фото интерьера
Свежая идея для дизайна: большая главная ванная комната в стиле кантри с фасадами в стиле шейкер, серыми фасадами, ванной на ножках, душевой комнатой, раздельным унитазом, белой плиткой, плиткой кабанчик, серыми стенами, полом из керамогранита, врезной раковиной, столешницей из искусственного камня, белым полом, открытым душем, серой столешницей, нишей, тумбой под одну раковину и встроенной тумбой - отличное фото интерьера
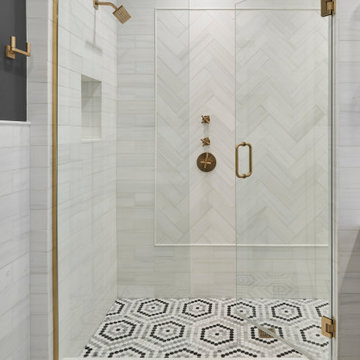
This timeless and elegant bathroom design features marble hexagon floor tile and gold accents. The dark vanities, custom-built hamper, and bold paint color add a dramatic contrast that pops against the honed marble tile. The large shower features a framed tile inlay with a herringbone pattern, a shower bench, a rain shower head, and two niches to create a spa-like experience.

Leave the concrete jungle behind as you step into the serene colors of nature brought together in this couples shower spa. Luxurious Gold fixtures play against deep green picket fence tile and cool marble veining to calm, inspire and refresh your senses at the end of the day.
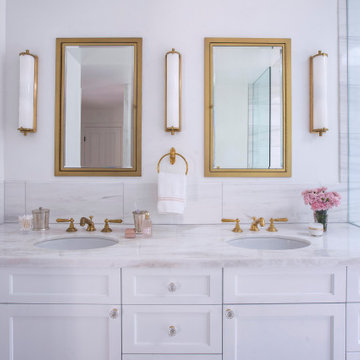
Double sink vanity adjacent to shower/tub combination, with heated marble herringbone floors, window, and skylight.
Unlacquered brass hardware and plumbing fixtures.
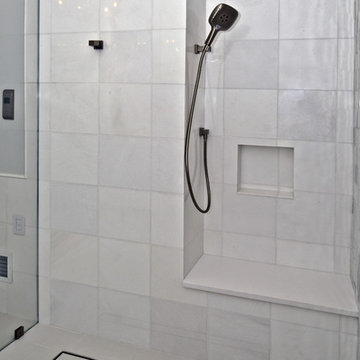
This baby boomer couple recently settled in the Haymarket area.
Their bathroom was located behind the garage from which we took a few inches to contribute to the bathroom space, offering them a large walk in shower, with
Digital controls designed for multiple shower heads . With a new waterfall free standing tub/ faucet slipper tub taking the space of the old large decked tub. We used a Victoria & Albert modern free standing tub, which brought spa feel to the room. The old space from the closet was used to create enough space for the bench area. It has a modern look linear drain in wet room. Adding a decorative touch and more lighting, is a beautiful chandelier outside of the wet room.
Behind the new commode area is a niche.
New vanities, sleek, yet spacious, allowing for more storage.
The large mirror and hidden medicine cabinets with decorative lighting added more of the contemporariness to the space.
Around this bath, we used large space tile. With a Classic look of black and white tile that complement the mosaic tile used creatively, making this bathroom undeniably stunning.
The smart use of mosaic tile on the back wall of the shower and tub area has put this project on the cover sheet of most design magazine.
The privacy wall offers closure for the commode from the front entry. Classy yet simple is how they described their new master bath suite.
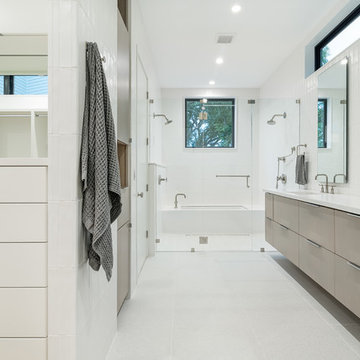
На фото: большая главная ванная комната в скандинавском стиле с плоскими фасадами, серыми фасадами, белой плиткой, белой столешницей, полновстраиваемой ванной, душевой комнатой, унитазом-моноблоком, белыми стенами, врезной раковиной, белым полом, душем с распашными дверями и столешницей из искусственного кварца с
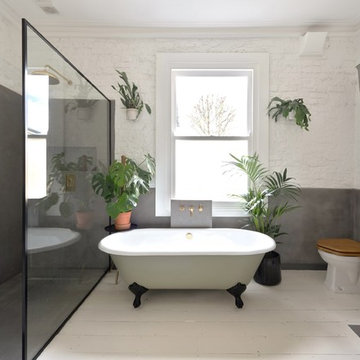
Photo Pixangle
Redesign of the master bathroom into a luxurious space with industrial finishes.
Design of the large home cinema room incorporating a moody home bar space.

The palatial master bathroom in this Paradise Valley, AZ estate makes a grand impression. From the detailed carving and mosaic tile around the mirror to the wall finish and marble Corinthian columns, this bathroom is fit for a king and queen.
Санузел с душевой комнатой и белым полом – фото дизайна интерьера
4

