Санузел с душевой комнатой и белой столешницей – фото дизайна интерьера
Сортировать:
Бюджет
Сортировать:Популярное за сегодня
101 - 120 из 6 623 фото
1 из 3
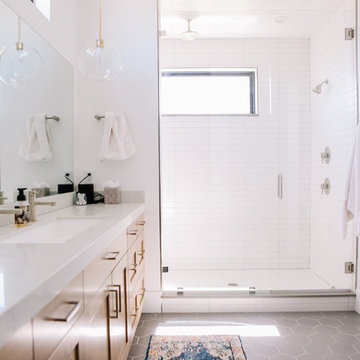
Идея дизайна: большая главная ванная комната в стиле модернизм с фасадами в стиле шейкер, светлыми деревянными фасадами, душевой комнатой, белыми стенами, полом из керамогранита, врезной раковиной, столешницей из искусственного кварца, серым полом, душем с распашными дверями и белой столешницей
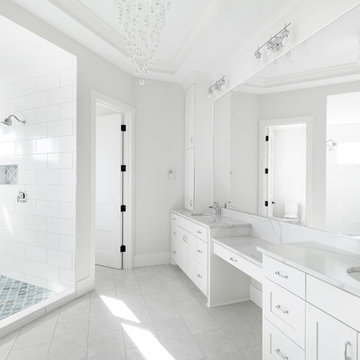
Spacecrafting Photography
Пример оригинального дизайна: большая главная ванная комната в стиле неоклассика (современная классика) с фасадами в стиле шейкер, белыми фасадами, отдельно стоящей ванной, душевой комнатой, белой плиткой, серыми стенами, врезной раковиной, столешницей из кварцита, открытым душем, белой столешницей, серым полом, полом из керамогранита, раздельным унитазом и керамической плиткой
Пример оригинального дизайна: большая главная ванная комната в стиле неоклассика (современная классика) с фасадами в стиле шейкер, белыми фасадами, отдельно стоящей ванной, душевой комнатой, белой плиткой, серыми стенами, врезной раковиной, столешницей из кварцита, открытым душем, белой столешницей, серым полом, полом из керамогранита, раздельным унитазом и керамической плиткой
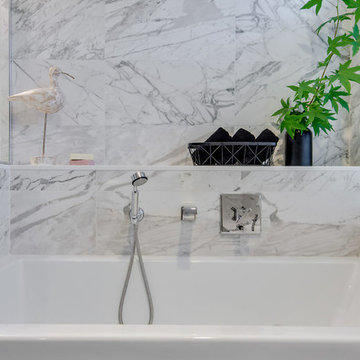
Свежая идея для дизайна: большая главная ванная комната в современном стиле с фасадами с утопленной филенкой, темными деревянными фасадами, ванной в нише, душевой комнатой, серыми стенами, мраморным полом, врезной раковиной, столешницей из искусственного кварца, черным полом, душем с раздвижными дверями и белой столешницей - отличное фото интерьера

Doublespace Photography
Свежая идея для дизайна: главная ванная комната среднего размера в современном стиле с настольной раковиной, плоскими фасадами, фасадами цвета дерева среднего тона, столешницей из искусственного кварца, бежевой плиткой, каменной плиткой, отдельно стоящей ванной, душевой комнатой, бежевым полом, открытым душем и белой столешницей - отличное фото интерьера
Свежая идея для дизайна: главная ванная комната среднего размера в современном стиле с настольной раковиной, плоскими фасадами, фасадами цвета дерева среднего тона, столешницей из искусственного кварца, бежевой плиткой, каменной плиткой, отдельно стоящей ванной, душевой комнатой, бежевым полом, открытым душем и белой столешницей - отличное фото интерьера

Пример оригинального дизайна: большая главная, серо-белая ванная комната в стиле модернизм с фасадами в стиле шейкер, серыми фасадами, отдельно стоящей ванной, душевой комнатой, унитазом-моноблоком, серой плиткой, удлиненной плиткой, белыми стенами, полом из керамической плитки, врезной раковиной, столешницей из гранита, серым полом, душем с распашными дверями, белой столешницей, сиденьем для душа, тумбой под две раковины, напольной тумбой и сводчатым потолком

Our Chicago design-build team used timeless design elements like black-and-white with touches of wood in this bathroom renovation.
---
Project designed by Skokie renovation firm, Chi Renovations & Design - general contractors, kitchen and bath remodelers, and design & build company. They serve the Chicago area, and it's surrounding suburbs, with an emphasis on the North Side and North Shore. You'll find their work from the Loop through Lincoln Park, Skokie, Evanston, Wilmette, and all the way up to Lake Forest.
For more about Chi Renovation & Design, click here: https://www.chirenovation.com/

This image presents a tranquil corner of a wet room where the sophistication of brown microcement meets the clarity of glass and the boldness of black accents. The continuous microcement surface envelops the space, creating a seamless cocoon that exudes contemporary charm and ease of maintenance. The clear glass shower divider allows the beauty of the microcement to remain uninterrupted, while the overhead shower fixture promises a rain-like experience that speaks to the ultimate in bathroom luxury. A modern, black heated towel rail adds a touch of chic functionality, standing out against the muted tones of the walls and floor. This space is a testament to the beauty of simplicity, where every element serves a purpose, and style is expressed through texture, tone, and the pure pleasure of design finesse.

A few minor changes to this bathroom floorplan made for an amazing space! The patterened marble accent wall oversized capiz pendant light fixture are show stopping features coupled with the timeless marble tile, quartz countertops, warm grey wood stained cabinetry and satin brass fixtures.

Elevate your daily routine in this modern colonial bathroom featuring wood-like tile and a double sink vanity. The dual mirrors enhance the sense of space and light, creating an inviting and refined ambiance.
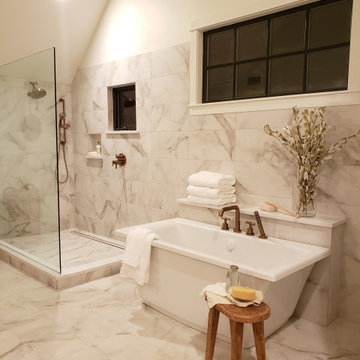
На фото: большая главная ванная комната в стиле неоклассика (современная классика) с фасадами с утопленной филенкой, коричневыми фасадами, отдельно стоящей ванной, душевой комнатой, раздельным унитазом, белой плиткой, мраморной плиткой, белыми стенами, мраморным полом, врезной раковиной, столешницей из кварцита, белым полом, открытым душем, белой столешницей, тумбой под две раковины и напольной тумбой

The clients wanted to create a visual impact whilst still ensuring the space was relaxed and useable. The project consisted of two bathrooms in a loft style conversion; a small en-suite wet room and a larger bathroom for guest use. We kept the look of both bathrooms consistent throughout by using the same tiles and fixtures. The overall feel is sensual due to the dark moody tones used whilst maintaining a functional space. This resulted in making the clients’ day-to-day routine more enjoyable as well as providing an ample space for guests.

Источник вдохновения для домашнего уюта: большая главная ванная комната в стиле неоклассика (современная классика) с фасадами с утопленной филенкой, коричневыми фасадами, отдельно стоящей ванной, душевой комнатой, раздельным унитазом, белой плиткой, мраморной плиткой, белыми стенами, мраморным полом, настольной раковиной, столешницей из кварцита, белым полом, открытым душем, белой столешницей, тумбой под две раковины и напольной тумбой

Our La Cañada studio juxtaposed the historic architecture of this home with contemporary, Spanish-style interiors. It features a contrasting palette of warm and cool colors, printed tilework, spacious layouts, high ceilings, metal accents, and lots of space to bond with family and entertain friends.
---
Project designed by Courtney Thomas Design in La Cañada. Serving Pasadena, Glendale, Monrovia, San Marino, Sierra Madre, South Pasadena, and Altadena.
For more about Courtney Thomas Design, click here: https://www.courtneythomasdesign.com/
To learn more about this project, click here:
https://www.courtneythomasdesign.com/portfolio/contemporary-spanish-style-interiors-la-canada/

custom made vanity cabinet
Идея дизайна: большая главная ванная комната в стиле ретро с темными деревянными фасадами, отдельно стоящей ванной, душевой комнатой, белой плиткой, керамогранитной плиткой, белыми стенами, полом из керамогранита, столешницей из искусственного кварца, синим полом, душем с распашными дверями, белой столешницей, тумбой под две раковины, напольной тумбой, врезной раковиной и плоскими фасадами
Идея дизайна: большая главная ванная комната в стиле ретро с темными деревянными фасадами, отдельно стоящей ванной, душевой комнатой, белой плиткой, керамогранитной плиткой, белыми стенами, полом из керамогранита, столешницей из искусственного кварца, синим полом, душем с распашными дверями, белой столешницей, тумбой под две раковины, напольной тумбой, врезной раковиной и плоскими фасадами
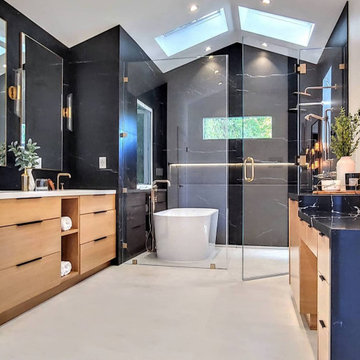
Spacious and modern master bathroom featuring dark walls with a light contrasting floor, large wet room with shower and tub, along with two counter areas.
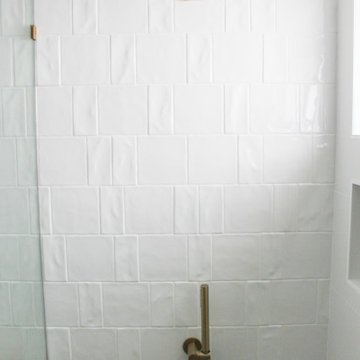
Wet Room, Fremantle Bathroom Renovation, Terrazzo Bathroom, Brushed Brass Bathrooms, Open Shower, OTB Bathrooms, On the Ball Bathrooms
Источник вдохновения для домашнего уюта: главная ванная комната среднего размера в стиле модернизм с плоскими фасадами, светлыми деревянными фасадами, отдельно стоящей ванной, душевой комнатой, белой плиткой, керамической плиткой, белыми стенами, полом из керамогранита, настольной раковиной, столешницей из искусственного кварца, серым полом, открытым душем, белой столешницей, тумбой под одну раковину и подвесной тумбой
Источник вдохновения для домашнего уюта: главная ванная комната среднего размера в стиле модернизм с плоскими фасадами, светлыми деревянными фасадами, отдельно стоящей ванной, душевой комнатой, белой плиткой, керамической плиткой, белыми стенами, полом из керамогранита, настольной раковиной, столешницей из искусственного кварца, серым полом, открытым душем, белой столешницей, тумбой под одну раковину и подвесной тумбой

Пример оригинального дизайна: большой главный совмещенный санузел в стиле ретро с плоскими фасадами, полновстраиваемой ванной, душевой комнатой, унитазом-моноблоком, зеленой плиткой, керамической плиткой, белыми стенами, полом из керамогранита, врезной раковиной, столешницей из искусственного кварца, серым полом, душем с распашными дверями, белой столешницей, тумбой под две раковины, подвесной тумбой и сводчатым потолком
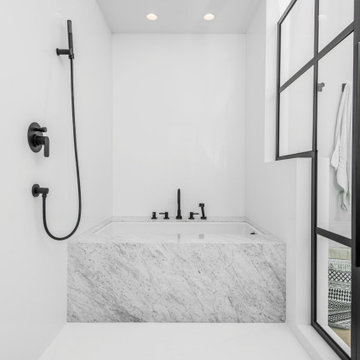
Источник вдохновения для домашнего уюта: главная ванная комната среднего размера в стиле неоклассика (современная классика) с фасадами в стиле шейкер, черными фасадами, полновстраиваемой ванной, душевой комнатой, унитазом-моноблоком, черно-белой плиткой, мраморной плиткой, белыми стенами, светлым паркетным полом, врезной раковиной, мраморной столешницей, коричневым полом, душем с распашными дверями, белой столешницей, сиденьем для душа, тумбой под две раковины и встроенной тумбой
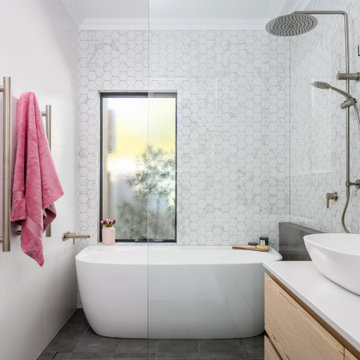
Свежая идея для дизайна: ванная комната среднего размера в современном стиле с плоскими фасадами, светлыми деревянными фасадами, отдельно стоящей ванной, столешницей из искусственного кварца, открытым душем, белой столешницей, тумбой под две раковины, подвесной тумбой, душевой комнатой, белой плиткой, настольной раковиной и серым полом - отличное фото интерьера
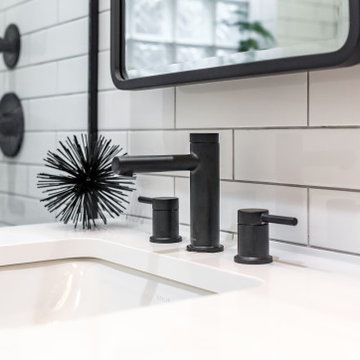
Our Chicago design-build team used timeless design elements like black-and-white with touches of wood in this bathroom renovation.
---
Project designed by Skokie renovation firm, Chi Renovations & Design - general contractors, kitchen and bath remodelers, and design & build company. They serve the Chicago area, and it's surrounding suburbs, with an emphasis on the North Side and North Shore. You'll find their work from the Loop through Lincoln Park, Skokie, Evanston, Wilmette, and all the way up to Lake Forest.
For more about Chi Renovation & Design, click here: https://www.chirenovation.com/
Санузел с душевой комнатой и белой столешницей – фото дизайна интерьера
6

