Санузел с душевой кабиной и раковиной с несколькими смесителями – фото дизайна интерьера
Сортировать:
Бюджет
Сортировать:Популярное за сегодня
121 - 140 из 2 214 фото
1 из 3
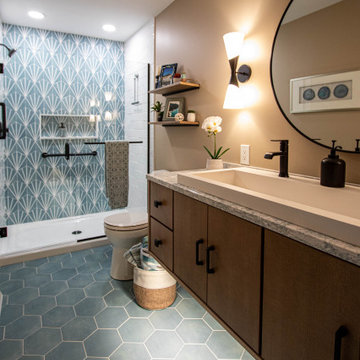
In this guest bathroom Medallion Cabinetry in the Maple Bella Biscotti Door Style Vanity with Cambria Montgomery Quartz countertop with 4” high backsplash was installed. The vanity is accented with Amerock Blackrock pulls and knobs. The shower tile is 8” HexArt Deco Turquoise Hexagon Matte tile for the back shower wall and back of the niche. The shower walls and niche sides feature 4”x16” Ice White Glossy subway tile. Cardinal Shower Heavy Swing Door. Coordinating 8” HexArt Turquoise 8” Hexagon Matte Porcelain tile for the bath floor. Mitzi Angle 15” Polished Nickel wall sconces were installed above the vanity. Native Trails Trough sink in Pearl. Moen Genta faucet, hand towel bar, and robe hook. Kohler Cimarron two piece toilet.
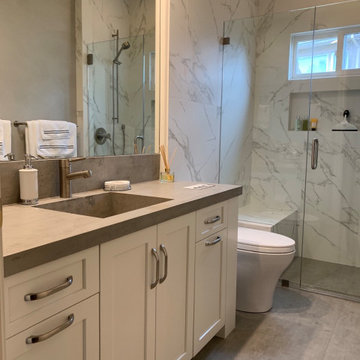
На фото: ванная комната среднего размера в стиле модернизм с фасадами в стиле шейкер, белыми фасадами, душем без бортиков, унитазом-моноблоком, белой плиткой, керамогранитной плиткой, серыми стенами, полом из керамогранита, душевой кабиной, раковиной с несколькими смесителями, столешницей из искусственного кварца, серым полом, душем с распашными дверями, серой столешницей, сиденьем для душа, тумбой под одну раковину и встроенной тумбой
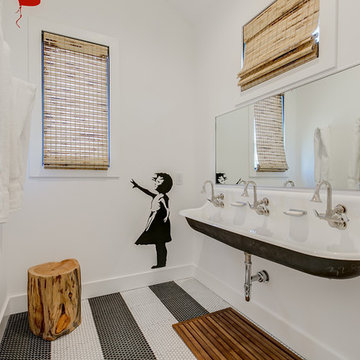
На фото: ванная комната среднего размера в стиле кантри с белой плиткой, керамогранитной плиткой, белыми стенами, полом из керамогранита, душевой кабиной, разноцветным полом и раковиной с несколькими смесителями с
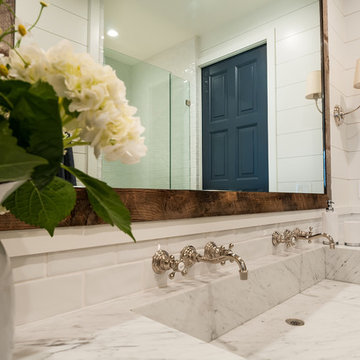
Стильный дизайн: большая ванная комната в морском стиле с фасадами с утопленной филенкой, белыми фасадами, душем в нише, белой плиткой, керамической плиткой, белыми стенами, полом из цементной плитки, душевой кабиной, раковиной с несколькими смесителями, мраморной столешницей, душем с распашными дверями и белой столешницей - последний тренд
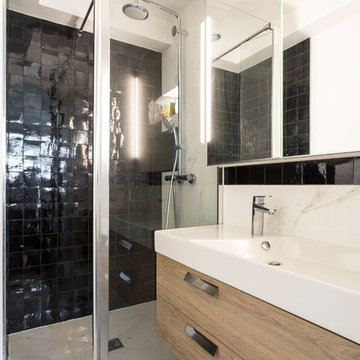
Stéphane Vasco © 2017 Houzz
Идея дизайна: маленькая ванная комната в скандинавском стиле с светлыми деревянными фасадами, душем без бортиков, черно-белой плиткой, белыми стенами, мраморным полом, душевой кабиной, раковиной с несколькими смесителями, белым полом, инсталляцией, мраморной плиткой, душем с распашными дверями и плоскими фасадами для на участке и в саду
Идея дизайна: маленькая ванная комната в скандинавском стиле с светлыми деревянными фасадами, душем без бортиков, черно-белой плиткой, белыми стенами, мраморным полом, душевой кабиной, раковиной с несколькими смесителями, белым полом, инсталляцией, мраморной плиткой, душем с распашными дверями и плоскими фасадами для на участке и в саду
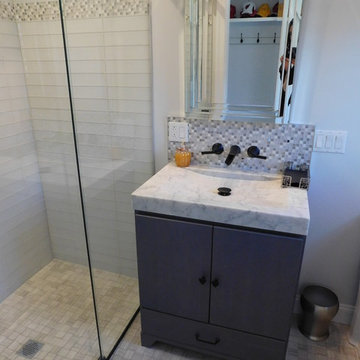
Arley Wholesale
На фото: ванная комната среднего размера в стиле модернизм с плоскими фасадами, серыми фасадами, душем без бортиков, раздельным унитазом, серой плиткой, стеклянной плиткой, серыми стенами, полом из мозаичной плитки, душевой кабиной, раковиной с несколькими смесителями, столешницей из кварцита, серым полом, душем с распашными дверями и белой столешницей с
На фото: ванная комната среднего размера в стиле модернизм с плоскими фасадами, серыми фасадами, душем без бортиков, раздельным унитазом, серой плиткой, стеклянной плиткой, серыми стенами, полом из мозаичной плитки, душевой кабиной, раковиной с несколькими смесителями, столешницей из кварцита, серым полом, душем с распашными дверями и белой столешницей с
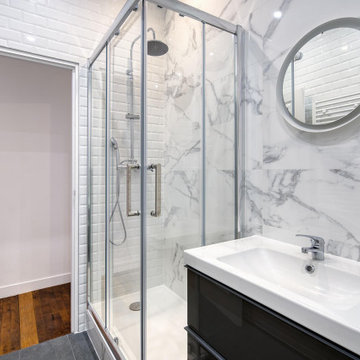
Avant travaux : Appartement vétuste de 65m² environ à diviser pour mise en location de deux logements.
Après travaux : Création de deux appartements T2 neufs. Seul le parquet massif ancien a été conservé.
Budget total (travaux, cuisines, mobilier, etc...) : ~ 70 000€
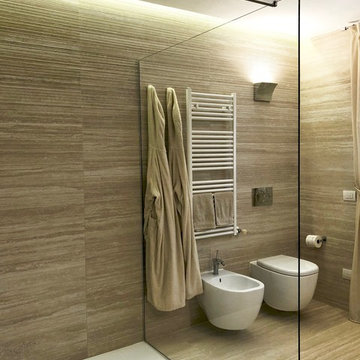
Nel bagno che ho progettato l’ambiente è privo di barriere ma dotato di grande charme, charme ottenuto grazie alla scelta e all’abbinamento dei materiali. Pareti e pavimento sono stati rivestiti con lo stesso materiale, un cado gres effetto travertino di Fap Ceramiche dove per la parete doccia è stata scelta una finitura “graffiata” in 3D per creare un piacevole gioco di ombre grazie alla luce radente che proviene dal taglio a soffitto con led. Per il piano del lavabo è stato scelto un legno scuro, che contrasta con le pareti, piallato a mano dallo spessore importante di 7 cm, e per il contenimento ho realizzato una colonna da un solo lato, i sanitari dalle linee pulite e il piatto doccia in Corian a filo pavimento con vetrata fissa e il grande specchio sopra al lavabo, completano il gradevole insieme, e creano uno spazio dove poter stare nel comfort abitativo ma anche visivo e sensoriale.
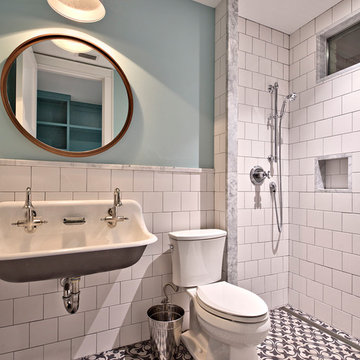
Architect: Tim Brown Architecture. Photographer: Casey Fry
На фото: большая ванная комната в стиле неоклассика (современная классика) с открытым душем, раздельным унитазом, белой плиткой, синими стенами, открытым душем, плиткой кабанчик, полом из цементной плитки, душевой кабиной, раковиной с несколькими смесителями и разноцветным полом
На фото: большая ванная комната в стиле неоклассика (современная классика) с открытым душем, раздельным унитазом, белой плиткой, синими стенами, открытым душем, плиткой кабанчик, полом из цементной плитки, душевой кабиной, раковиной с несколькими смесителями и разноцветным полом
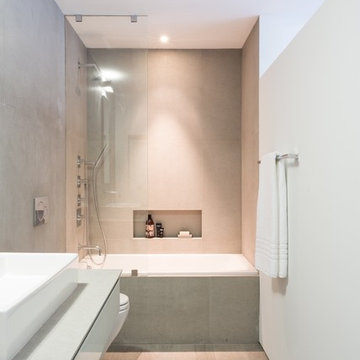
Photography © Claudia Uribe-Touri
Свежая идея для дизайна: маленькая ванная комната в стиле модернизм с раковиной с несколькими смесителями, фасадами островного типа, накладной ванной, душем над ванной, инсталляцией, бежевой плиткой, керамической плиткой, белыми стенами, светлым паркетным полом, душевой кабиной, белыми фасадами, столешницей из искусственного кварца и открытым душем для на участке и в саду - отличное фото интерьера
Свежая идея для дизайна: маленькая ванная комната в стиле модернизм с раковиной с несколькими смесителями, фасадами островного типа, накладной ванной, душем над ванной, инсталляцией, бежевой плиткой, керамической плиткой, белыми стенами, светлым паркетным полом, душевой кабиной, белыми фасадами, столешницей из искусственного кварца и открытым душем для на участке и в саду - отличное фото интерьера
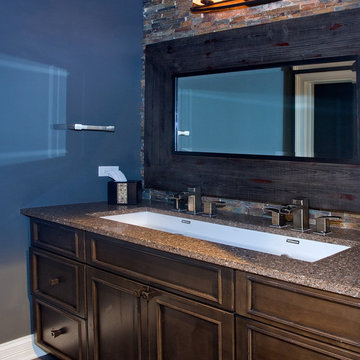
Linda Oyama Bryan, photographer
Basement Bath with Stained Concrete Floor, Knotty Alder Recessed Panel Cabinetry, trough style sink, linear wall tile, and Silestone Sierra Madre Countertop.
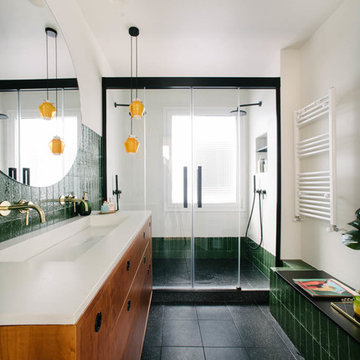
Идея дизайна: ванная комната в современном стиле с фасадами цвета дерева среднего тона, белыми стенами, душевой кабиной, черным полом, душем с раздвижными дверями, белой столешницей, душем в нише, зеленой плиткой, раковиной с несколькими смесителями и плоскими фасадами
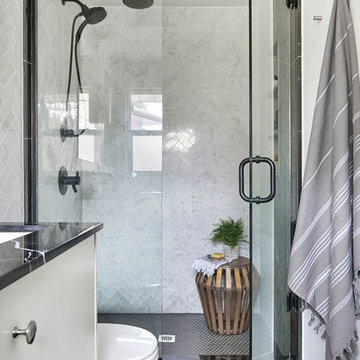
Идея дизайна: маленькая ванная комната в современном стиле с плоскими фасадами, белыми фасадами, душем в нише, унитазом-моноблоком, серой плиткой, мраморной плиткой, белыми стенами, полом из сланца, душевой кабиной, раковиной с несколькими смесителями и мраморной столешницей для на участке и в саду
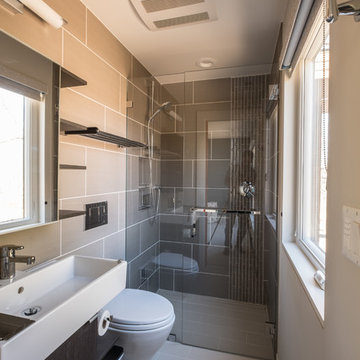
Идея дизайна: маленькая ванная комната в современном стиле с плоскими фасадами, темными деревянными фасадами, душем в нише, инсталляцией, бежевыми стенами, полом из керамогранита, душевой кабиной, раковиной с несколькими смесителями, бежевым полом, душем с распашными дверями, серой плиткой и керамогранитной плиткой для на участке и в саду
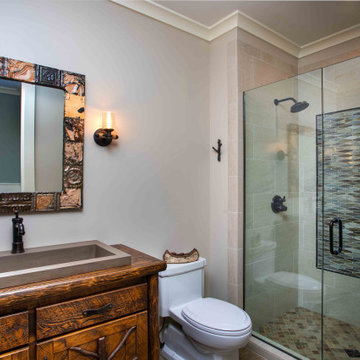
We love it when a home becomes a family compound with wonderful history. That is exactly what this home on Mullet Lake is. The original cottage was built by our client’s father and enjoyed by the family for years. It finally came to the point that there was simply not enough room and it lacked some of the efficiencies and luxuries enjoyed in permanent residences. The cottage is utilized by several families and space was needed to allow for summer and holiday enjoyment. The focus was on creating additional space on the second level, increasing views of the lake, moving interior spaces and the need to increase the ceiling heights on the main level. All these changes led for the need to start over or at least keep what we could and add to it. The home had an excellent foundation, in more ways than one, so we started from there.
It was important to our client to create a northern Michigan cottage using low maintenance exterior finishes. The interior look and feel moved to more timber beam with pine paneling to keep the warmth and appeal of our area. The home features 2 master suites, one on the main level and one on the 2nd level with a balcony. There are 4 additional bedrooms with one also serving as an office. The bunkroom provides plenty of sleeping space for the grandchildren. The great room has vaulted ceilings, plenty of seating and a stone fireplace with vast windows toward the lake. The kitchen and dining are open to each other and enjoy the view.
The beach entry provides access to storage, the 3/4 bath, and laundry. The sunroom off the dining area is a great extension of the home with 180 degrees of view. This allows a wonderful morning escape to enjoy your coffee. The covered timber entry porch provides a direct view of the lake upon entering the home. The garage also features a timber bracketed shed roof system which adds wonderful detail to garage doors.
The home’s footprint was extended in a few areas to allow for the interior spaces to work with the needs of the family. Plenty of living spaces for all to enjoy as well as bedrooms to rest their heads after a busy day on the lake. This will be enjoyed by generations to come.
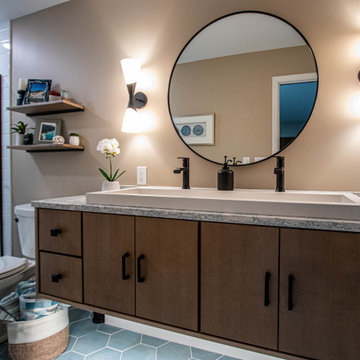
In this guest bathroom Medallion Cabinetry in the Maple Bella Biscotti Door Style Vanity with Cambria Montgomery Quartz countertop with 4” high backsplash was installed. The vanity is accented with Amerock Blackrock pulls and knobs. The shower tile is 8” HexArt Deco Turquoise Hexagon Matte tile for the back shower wall and back of the niche. The shower walls and niche sides feature 4”x16” Ice White Glossy subway tile. Cardinal Shower Heavy Swing Door. Coordinating 8” HexArt Turquoise 8” Hexagon Matte Porcelain tile for the bath floor. Mitzi Angle 15” Polished Nickel wall sconces were installed above the vanity. Native Trails Trough sink in Pearl. Moen Genta faucet, hand towel bar, and robe hook. Kohler Cimarron two piece toilet.

This home in Napa off Silverado was rebuilt after burning down in the 2017 fires. Architect David Rulon, a former associate of Howard Backen, known for this Napa Valley industrial modern farmhouse style. Composed in mostly a neutral palette, the bones of this house are bathed in diffused natural light pouring in through the clerestory windows. Beautiful textures and the layering of pattern with a mix of materials add drama to a neutral backdrop. The homeowners are pleased with their open floor plan and fluid seating areas, which allow them to entertain large gatherings. The result is an engaging space, a personal sanctuary and a true reflection of it's owners' unique aesthetic.
Inspirational features are metal fireplace surround and book cases as well as Beverage Bar shelving done by Wyatt Studio, painted inset style cabinets by Gamma, moroccan CLE tile backsplash and quartzite countertops.
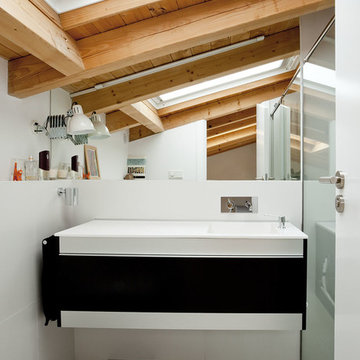
francisco berreteaga
Пример оригинального дизайна: маленькая ванная комната в скандинавском стиле с плоскими фасадами, черными фасадами, угловым душем, белыми стенами, полом из керамической плитки, душевой кабиной и раковиной с несколькими смесителями для на участке и в саду
Пример оригинального дизайна: маленькая ванная комната в скандинавском стиле с плоскими фасадами, черными фасадами, угловым душем, белыми стенами, полом из керамической плитки, душевой кабиной и раковиной с несколькими смесителями для на участке и в саду

This bathroom was designed with the client's holiday apartment in Andalusia in mind. The sink was a direct client order which informed the rest of the scheme. Wall lights paired with brassware add a level of luxury and sophistication as does the walk in shower and illuminated niche. Lighting options enable different moods to be achieved.
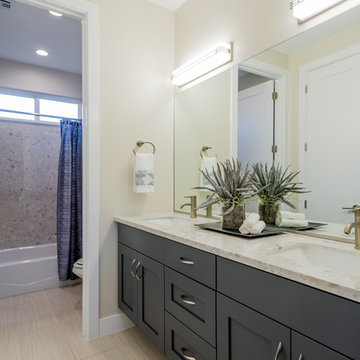
This was our 2016 Parade Home and our model home for our Cantera Cliffs Community. This unique home gets better and better as you pass through the private front patio courtyard and into a gorgeous entry. The study conveniently located off the entry can also be used as a fourth bedroom. A large walk-in closet is located inside the master bathroom with convenient access to the laundry room. The great room, dining and kitchen area is perfect for family gathering. This home is beautiful inside and out.
Jeremiah Barber
Санузел с душевой кабиной и раковиной с несколькими смесителями – фото дизайна интерьера
7

