Санузел с душевой кабиной и потолком с обоями – фото дизайна интерьера
Сортировать:
Бюджет
Сортировать:Популярное за сегодня
161 - 180 из 287 фото
1 из 3
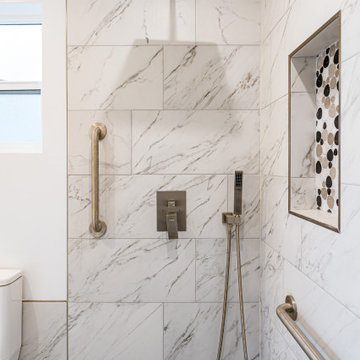
Introducing a stunning new construction that brings modern home design to life - a complete ADU remodel with exquisite features and contemporary touches that are sure to impress. The single wall kitchen layout is a standout feature, complete with sleek grey cabinetry, a clean white backsplash, and sophisticated stainless steel fixtures. Adorned with elegant white marble countertops and light hardwood floors that seamlessly flow throughout the space, this kitchen is not just visually appealing, but also functional and practical for daily use. The spacious bedroom is equally impressive, boasting a beautiful bathroom with luxurious marble details that exude a sense of indulgence and sophistication. With its sleek modern design and impeccable craftsmanship, this ADU remodel is the perfect choice for anyone looking to turn their home into a stylish, sophisticated oasis.
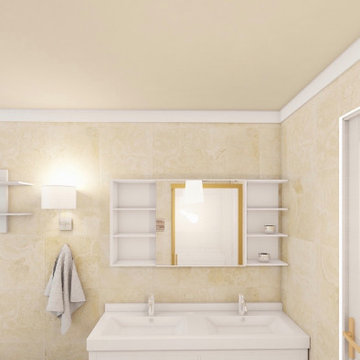
На фото: ванная комната среднего размера в средиземноморском стиле с белыми фасадами, гидромассажной ванной, душем без бортиков, бежевой плиткой, душевой кабиной, монолитной раковиной, белой столешницей, сиденьем для душа, тумбой под две раковины и потолком с обоями
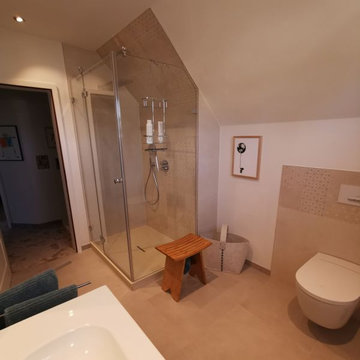
Свежая идея для дизайна: большая ванная комната в скандинавском стиле с фасадами с утопленной филенкой, светлыми деревянными фасадами, угловым душем, инсталляцией, бежевой плиткой, каменной плиткой, белыми стенами, полом из керамической плитки, душевой кабиной, монолитной раковиной, стеклянной столешницей, бежевым полом, открытым душем, тумбой под одну раковину, потолком с обоями и обоями на стенах - отличное фото интерьера
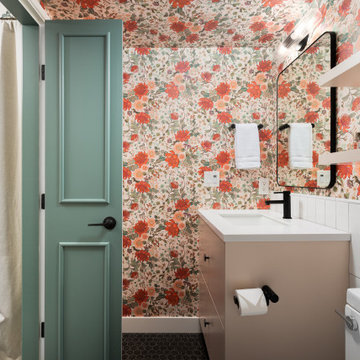
The smallest spaces often have the most impact. In the bathroom, a classy floral wallpaper applied as a wall and ceiling treatment, along with timeless subway tiles on the walls and hexagon tiles on the floor, create balance and visually appealing space.

This small 3/4 bath was added in the space of a large entry way of this ranch house, with the bath door immediately off the master bedroom. At only 39sf, the 3'x8' space houses the toilet and sink on opposite walls, with a 3'x4' alcove shower adjacent to the sink. The key to making a small space feel large is avoiding clutter, and increasing the feeling of height - so a floating vanity cabinet was selected, with a built-in medicine cabinet above. A wall-mounted storage cabinet was added over the toilet, with hooks for towels. The shower curtain at the shower is changed with the whims and design style of the homeowner, and allows for easy cleaning with a simple toss in the washing machine.

These clients needed a first-floor shower for their medically-compromised children, so extended the existing powder room into the adjacent mudroom to gain space for the shower. The 3/4 bath is fully accessible, and easy to clean - with a roll-in shower, wall-mounted toilet, and fully tiled floor, chair-rail and shower. The gray wall paint above the white subway tile is both contemporary and calming. Multiple shower heads and wands in the 3'x6' shower provided ample access for assisting their children in the shower. The white furniture-style vanity can be seen from the kitchen area, and ties in with the design style of the rest of the home. The bath is both beautiful and functional. We were honored and blessed to work on this project for our dear friends.
Please see NoahsHope.com for additional information about this wonderful family.
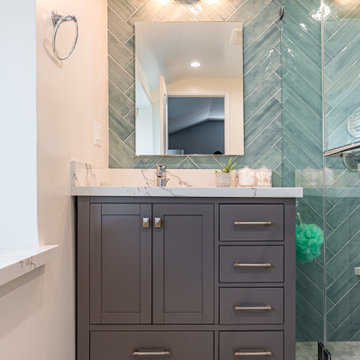
Step into modern luxury with this beautiful bathroom in Costa Mesa, CA. Featuring a light teal 45 degree herringbone pattern back wall, this new construction offers a unique and contemporary vibe. The vanity boasts rich brown cabinets and an elegant white marble countertop, while the shower features two niches with intricate designs inside. The attention to detail and sophisticated color palette exudes a sense of refined elegance that will leave any homeowner feeling pampered and relaxed.
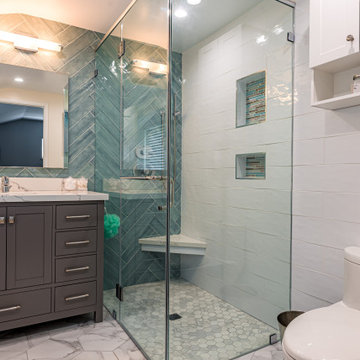
Step into modern luxury with this beautiful bathroom in Costa Mesa, CA. Featuring a light teal 45 degree herringbone pattern back wall, this new construction offers a unique and contemporary vibe. The vanity boasts rich brown cabinets and an elegant white marble countertop, while the shower features two niches with intricate designs inside. The attention to detail and sophisticated color palette exudes a sense of refined elegance that will leave any homeowner feeling pampered and relaxed.

This small 3/4 bath was added in the space of a large entry way of this ranch house, with the bath door immediately off the master bedroom. At only 39sf, the 3'x8' space houses the toilet and sink on opposite walls, with a 3'x4' alcove shower adjacent to the sink. The key to making a small space feel large is avoiding clutter, and increasing the feeling of height - so a floating vanity cabinet was selected, with a built-in medicine cabinet above. A wall-mounted storage cabinet was added over the toilet, with hooks for towels. The shower curtain at the shower is changed with the whims and design style of the homeowner, and allows for easy cleaning with a simple toss in the washing machine.
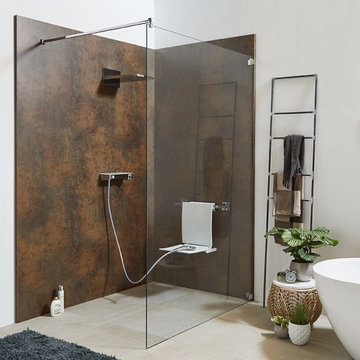
На фото: огромная ванная комната в стиле лофт с душем без бортиков, коричневой плиткой, белыми стенами, мраморным полом, душевой кабиной, бежевым полом, открытым душем, потолком с обоями и обоями на стенах с
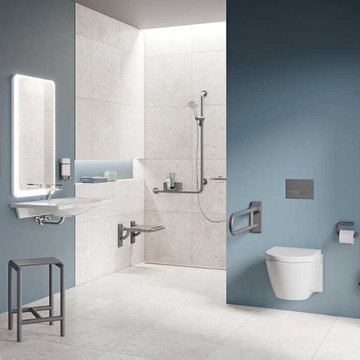
Источник вдохновения для домашнего уюта: огромная ванная комната в стиле модернизм с душем без бортиков, инсталляцией, серой плиткой, каменной плиткой, синими стенами, полом из керамогранита, душевой кабиной, подвесной раковиной, серым полом, открытым душем, тумбой под одну раковину, потолком с обоями и обоями на стенах
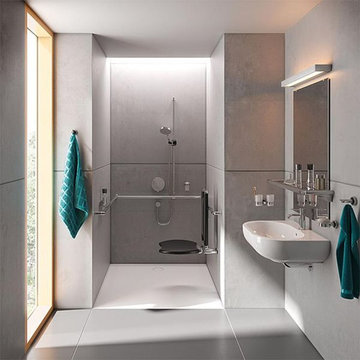
Свежая идея для дизайна: огромная ванная комната в стиле модернизм с душем без бортиков, инсталляцией, серой плиткой, каменной плиткой, серыми стенами, полом из керамогранита, душевой кабиной, подвесной раковиной, серым полом, открытым душем, тумбой под одну раковину, потолком с обоями и обоями на стенах - отличное фото интерьера

Step into modern luxury with this beautiful bathroom in Costa Mesa, CA. Featuring a light teal 45 degree herringbone pattern back wall, this new construction offers a unique and contemporary vibe. The vanity boasts rich brown cabinets and an elegant white marble countertop, while the shower features two niches with intricate designs inside. The attention to detail and sophisticated color palette exudes a sense of refined elegance that will leave any homeowner feeling pampered and relaxed.
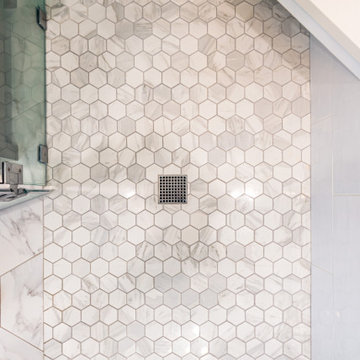
Step into modern luxury with this beautiful bathroom in Costa Mesa, CA. Featuring a light teal 45 degree herringbone pattern back wall, this new construction offers a unique and contemporary vibe. The vanity boasts rich brown cabinets and an elegant white marble countertop, while the shower features two niches with intricate designs inside. The attention to detail and sophisticated color palette exudes a sense of refined elegance that will leave any homeowner feeling pampered and relaxed.

The first floor hall bath departs from the Craftsman style of the rest of the house for a clean contemporary finish. The steel-framed vanity and shower doors are focal points of the room. The white subway tiles extend from floor to ceiling on all 4 walls, and are highlighted with black grout. The dark bronze fixtures accent the steel and complete the industrial vibe. The transom window in the shower provides ample natural light and ventilation.
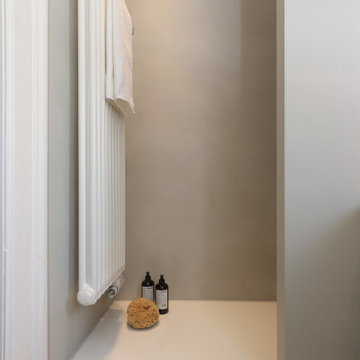
Fotos: Sandra Hauer, Nahdran Photografie
На фото: маленькая ванная комната в стиле модернизм с плоскими фасадами, светлыми деревянными фасадами, душем в нише, раздельным унитазом, серой плиткой, серыми стенами, полом из цементной плитки, душевой кабиной, настольной раковиной, столешницей из дерева, разноцветным полом, открытым душем, тумбой под одну раковину, встроенной тумбой, потолком с обоями и обоями на стенах для на участке и в саду с
На фото: маленькая ванная комната в стиле модернизм с плоскими фасадами, светлыми деревянными фасадами, душем в нише, раздельным унитазом, серой плиткой, серыми стенами, полом из цементной плитки, душевой кабиной, настольной раковиной, столешницей из дерева, разноцветным полом, открытым душем, тумбой под одну раковину, встроенной тумбой, потолком с обоями и обоями на стенах для на участке и в саду с
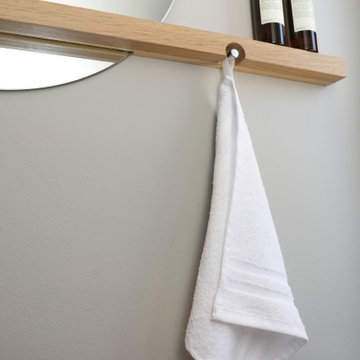
Fotos: Sandra Hauer, Nahdran Photografie
Источник вдохновения для домашнего уюта: маленькая ванная комната в стиле модернизм с плоскими фасадами, светлыми деревянными фасадами, душевой кабиной, тумбой под одну раковину, встроенной тумбой, душем в нише, раздельным унитазом, серой плиткой, серыми стенами, полом из цементной плитки, настольной раковиной, столешницей из дерева, разноцветным полом, открытым душем, потолком с обоями и обоями на стенах для на участке и в саду
Источник вдохновения для домашнего уюта: маленькая ванная комната в стиле модернизм с плоскими фасадами, светлыми деревянными фасадами, душевой кабиной, тумбой под одну раковину, встроенной тумбой, душем в нише, раздельным унитазом, серой плиткой, серыми стенами, полом из цементной плитки, настольной раковиной, столешницей из дерева, разноцветным полом, открытым душем, потолком с обоями и обоями на стенах для на участке и в саду
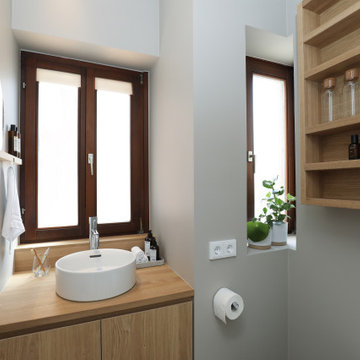
Fotos: Sandra Hauer, Nahdran Photografie
На фото: маленькая ванная комната в стиле модернизм с плоскими фасадами, светлыми деревянными фасадами, душем в нише, раздельным унитазом, серой плиткой, серыми стенами, полом из цементной плитки, душевой кабиной, настольной раковиной, столешницей из дерева, разноцветным полом, открытым душем, тумбой под одну раковину, встроенной тумбой, потолком с обоями и обоями на стенах для на участке и в саду с
На фото: маленькая ванная комната в стиле модернизм с плоскими фасадами, светлыми деревянными фасадами, душем в нише, раздельным унитазом, серой плиткой, серыми стенами, полом из цементной плитки, душевой кабиной, настольной раковиной, столешницей из дерева, разноцветным полом, открытым душем, тумбой под одну раковину, встроенной тумбой, потолком с обоями и обоями на стенах для на участке и в саду с
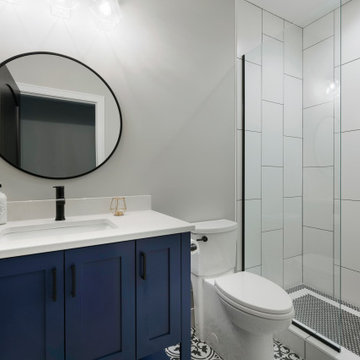
MN 3/4 Bathroom with a blue vanity featuring white countertops and tiled walls
Пример оригинального дизайна: маленькая ванная комната в стиле модернизм с плоскими фасадами, синими фасадами, отдельно стоящей ванной, открытым душем, раздельным унитазом, черно-белой плиткой, керамической плиткой, серыми стенами, полом из керамической плитки, душевой кабиной, накладной раковиной, столешницей из гранита, белым полом, душем с распашными дверями, белой столешницей, нишей, тумбой под одну раковину, напольной тумбой, потолком с обоями и обоями на стенах для на участке и в саду
Пример оригинального дизайна: маленькая ванная комната в стиле модернизм с плоскими фасадами, синими фасадами, отдельно стоящей ванной, открытым душем, раздельным унитазом, черно-белой плиткой, керамической плиткой, серыми стенами, полом из керамической плитки, душевой кабиной, накладной раковиной, столешницей из гранита, белым полом, душем с распашными дверями, белой столешницей, нишей, тумбой под одну раковину, напольной тумбой, потолком с обоями и обоями на стенах для на участке и в саду
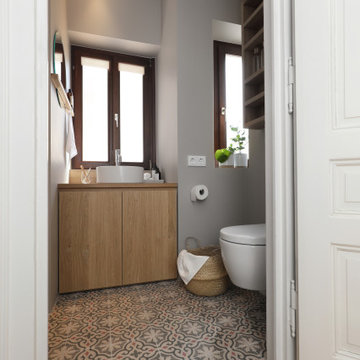
Fotos: Sandra Hauer, Nahdran Photografie
На фото: маленькая ванная комната в стиле модернизм с плоскими фасадами, светлыми деревянными фасадами, душем в нише, раздельным унитазом, серой плиткой, серыми стенами, полом из цементной плитки, душевой кабиной, настольной раковиной, столешницей из дерева, разноцветным полом, открытым душем, тумбой под одну раковину, встроенной тумбой, потолком с обоями и обоями на стенах для на участке и в саду
На фото: маленькая ванная комната в стиле модернизм с плоскими фасадами, светлыми деревянными фасадами, душем в нише, раздельным унитазом, серой плиткой, серыми стенами, полом из цементной плитки, душевой кабиной, настольной раковиной, столешницей из дерева, разноцветным полом, открытым душем, тумбой под одну раковину, встроенной тумбой, потолком с обоями и обоями на стенах для на участке и в саду
Санузел с душевой кабиной и потолком с обоями – фото дизайна интерьера
9

