Санузел с душевой кабиной и душем с раздвижными дверями – фото дизайна интерьера
Сортировать:
Бюджет
Сортировать:Популярное за сегодня
101 - 120 из 11 302 фото
1 из 3
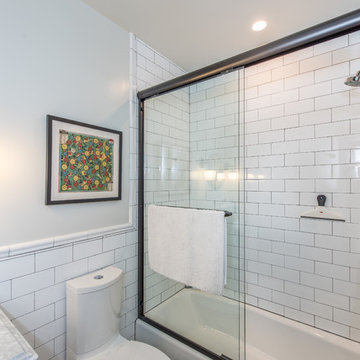
Guest bathroom.
A complete restoration and addition bump up to this row house in Washington, DC. has left it simply gorgeous. When we started there were studs and sub floors. This is a project that we're delighted with the turnout.
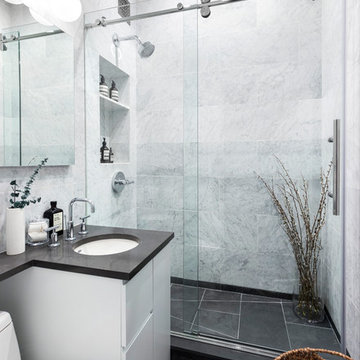
Идея дизайна: маленькая ванная комната в современном стиле с плоскими фасадами, белыми фасадами, душем в нише, унитазом-моноблоком, белой плиткой, душевой кабиной, врезной раковиной, черным полом, душем с раздвижными дверями и мраморной плиткой для на участке и в саду

На фото: ванная комната среднего размера в стиле лофт с душем в нише, серой плиткой, цементной плиткой, разноцветными стенами, бетонным полом, душевой кабиной, консольной раковиной, серым полом и душем с раздвижными дверями
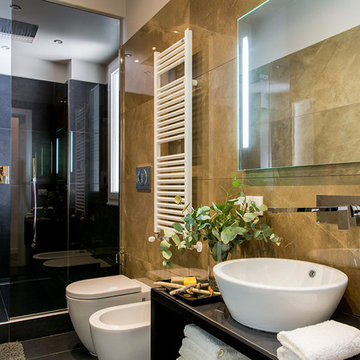
Serena Eller
Источник вдохновения для домашнего уюта: маленькая ванная комната в современном стиле с открытыми фасадами, открытым душем, раздельным унитазом, мраморной плиткой, желтыми стенами, душевой кабиной, настольной раковиной, стеклянной столешницей, черным полом и душем с раздвижными дверями для на участке и в саду
Источник вдохновения для домашнего уюта: маленькая ванная комната в современном стиле с открытыми фасадами, открытым душем, раздельным унитазом, мраморной плиткой, желтыми стенами, душевой кабиной, настольной раковиной, стеклянной столешницей, черным полом и душем с раздвижными дверями для на участке и в саду

Пример оригинального дизайна: ванная комната среднего размера в стиле неоклассика (современная классика) с темными деревянными фасадами, душем в нише, раздельным унитазом, серыми стенами, полом из керамической плитки, душевой кабиной, монолитной раковиной, плоскими фасадами, зеленой плиткой, керамической плиткой, столешницей из искусственного камня, бежевым полом и душем с раздвижными дверями
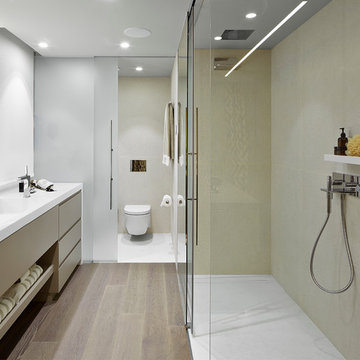
La arquitectura moderna que introdujimos en la reforma del ático dúplex de diseño Vibar habla por sí sola.
Desde luego, en este proyecto de interiorismo y decoración, el equipo de Molins Design afrontó distintos retos arquitectónicos. De entre todos los objetivos planteados para esta propuesta de diseño interior en Barcelona destacamos la optimización distributiva de toda la vivienda. En definitiva, lo que se pedía era convertir la casa en un hogar mucho más eficiente y práctico para sus propietarios.
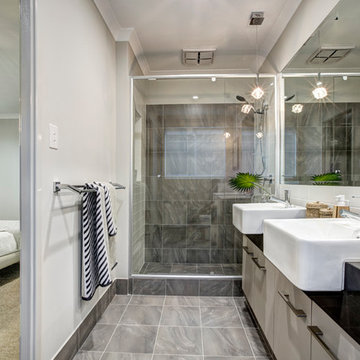
Ensuite bathroom vanity with double semi-recessed basins and full width mirror
Идея дизайна: ванная комната в современном стиле с плоскими фасадами, серыми фасадами, душем в нише, серой плиткой, серыми стенами, душевой кабиной и душем с раздвижными дверями
Идея дизайна: ванная комната в современном стиле с плоскими фасадами, серыми фасадами, душем в нише, серой плиткой, серыми стенами, душевой кабиной и душем с раздвижными дверями
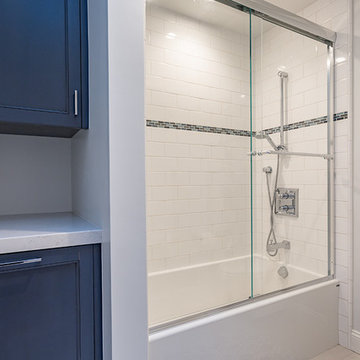
Стильный дизайн: ванная комната в стиле неоклассика (современная классика) с фасадами с декоративным кантом, синими фасадами, ванной в нише, душем над ванной, белыми стенами, душевой кабиной, мраморной столешницей и душем с раздвижными дверями - последний тренд
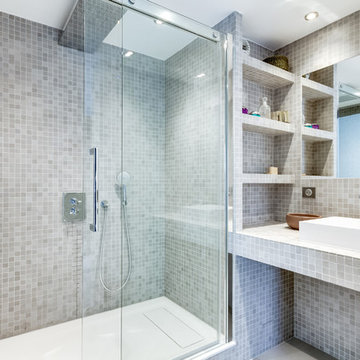
Стильный дизайн: большая ванная комната в стиле модернизм с открытыми фасадами, бежевыми фасадами, душем без бортиков, бежевой плиткой, бежевыми стенами, душевой кабиной, консольной раковиной, бежевым полом, душем с раздвижными дверями, керамической плиткой и полом из цементной плитки - последний тренд

Пример оригинального дизайна: ванная комната в современном стиле с стеклянными фасадами, белыми фасадами, открытым душем, коричневой плиткой, плиткой под дерево, коричневыми стенами, душевой кабиной, монолитной раковиной, столешницей из искусственного камня, душем с раздвижными дверями, белой столешницей, нишей, сиденьем для душа, тумбой под две раковины, подвесной тумбой, панелями на части стены и деревянными стенами

This guest bath has a light and airy feel with an organic element and pop of color. The custom vanity is in a midtown jade aqua-green PPG paint Holy Glen. It provides ample storage while giving contrast to the white and brass elements. A playful use of mixed metal finishes gives the bathroom an up-dated look. The 3 light sconce is gold and black with glass globes that tie the gold cross handle plumbing fixtures and matte black hardware and bathroom accessories together. The quartz countertop has gold veining that adds additional warmth to the space. The acacia wood framed mirror with a natural interior edge gives the bathroom an organic warm feel that carries into the curb-less shower through the use of warn toned river rock. White subway tile in an offset pattern is used on all three walls in the shower and carried over to the vanity backsplash. The shower has a tall niche with quartz shelves providing lots of space for storing shower necessities. The river rock from the shower floor is carried to the back of the niche to add visual interest to the white subway shower wall as well as a black Schluter edge detail. The shower has a frameless glass rolling shower door with matte black hardware to give the this smaller bathroom an open feel and allow the natural light in. There is a gold handheld shower fixture with a cross handle detail that looks amazing against the white subway tile wall. The white Sherwin Williams Snowbound walls are the perfect backdrop to showcase the design elements of the bathroom.
Photography by LifeCreated.
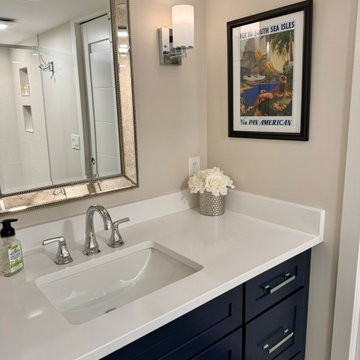
An elegant, traditional guest bath with navy blue cabinets, polished nickel hardware, white quartz, and black tile floor.
Стильный дизайн: ванная комната среднего размера в классическом стиле с фасадами в стиле шейкер, синими фасадами, душем в нише, раздельным унитазом, белой плиткой, мраморной плиткой, бежевыми стенами, полом из керамогранита, душевой кабиной, врезной раковиной, столешницей из искусственного кварца, черным полом, душем с раздвижными дверями, белой столешницей, тумбой под одну раковину и встроенной тумбой - последний тренд
Стильный дизайн: ванная комната среднего размера в классическом стиле с фасадами в стиле шейкер, синими фасадами, душем в нише, раздельным унитазом, белой плиткой, мраморной плиткой, бежевыми стенами, полом из керамогранита, душевой кабиной, врезной раковиной, столешницей из искусственного кварца, черным полом, душем с раздвижными дверями, белой столешницей, тумбой под одну раковину и встроенной тумбой - последний тренд

Источник вдохновения для домашнего уюта: ванная комната среднего размера в стиле кантри с фасадами с утопленной филенкой, коричневыми фасадами, полновстраиваемой ванной, душем над ванной, унитазом-моноблоком, белой плиткой, керамической плиткой, белыми стенами, полом из керамической плитки, душевой кабиной, врезной раковиной, столешницей из искусственного кварца, бежевым полом, душем с раздвижными дверями, белой столешницей, тумбой под одну раковину, напольной тумбой и стенами из вагонки

Garage conversion into an Additional Dwelling Unit for rent in Brookland, Washington DC.
На фото: маленькая ванная комната в современном стиле с фасадами островного типа, белыми фасадами, душем в нише, белой плиткой, плиткой кабанчик, белыми стенами, полом из мозаичной плитки, душевой кабиной, консольной раковиной, столешницей из искусственного камня, серым полом, душем с раздвижными дверями, белой столешницей, тумбой под одну раковину и встроенной тумбой для на участке и в саду
На фото: маленькая ванная комната в современном стиле с фасадами островного типа, белыми фасадами, душем в нише, белой плиткой, плиткой кабанчик, белыми стенами, полом из мозаичной плитки, душевой кабиной, консольной раковиной, столешницей из искусственного камня, серым полом, душем с раздвижными дверями, белой столешницей, тумбой под одну раковину и встроенной тумбой для на участке и в саду

Идея дизайна: серо-белая ванная комната среднего размера в стиле модернизм с фасадами в стиле шейкер, белыми фасадами, душем в нише, унитазом-моноблоком, белой плиткой, плиткой из листового камня, белыми стенами, полом из керамогранита, душевой кабиной, врезной раковиной, столешницей из гранита, белым полом, душем с раздвижными дверями, белой столешницей, тумбой под одну раковину, встроенной тумбой и сводчатым потолком

Guest bath remodel.
На фото: маленькая ванная комната в современном стиле с плоскими фасадами, бирюзовыми фасадами, душем в нише, раздельным унитазом, белой плиткой, керамогранитной плиткой, белыми стенами, полом из винила, душевой кабиной, настольной раковиной, столешницей из гранита, душем с раздвижными дверями, черной столешницей, нишей, тумбой под одну раковину, подвесной тумбой и обоями на стенах для на участке и в саду с
На фото: маленькая ванная комната в современном стиле с плоскими фасадами, бирюзовыми фасадами, душем в нише, раздельным унитазом, белой плиткой, керамогранитной плиткой, белыми стенами, полом из винила, душевой кабиной, настольной раковиной, столешницей из гранита, душем с раздвижными дверями, черной столешницей, нишей, тумбой под одну раковину, подвесной тумбой и обоями на стенах для на участке и в саду с

This guest bath has a light and airy feel with an organic element and pop of color. The custom vanity is in a midtown jade aqua-green PPG paint Holy Glen. It provides ample storage while giving contrast to the white and brass elements. A playful use of mixed metal finishes gives the bathroom an up-dated look. The 3 light sconce is gold and black with glass globes that tie the gold cross handle plumbing fixtures and matte black hardware and bathroom accessories together. The quartz countertop has gold veining that adds additional warmth to the space. The acacia wood framed mirror with a natural interior edge gives the bathroom an organic warm feel that carries into the curb-less shower through the use of warn toned river rock. White subway tile in an offset pattern is used on all three walls in the shower and carried over to the vanity backsplash. The shower has a tall niche with quartz shelves providing lots of space for storing shower necessities. The river rock from the shower floor is carried to the back of the niche to add visual interest to the white subway shower wall as well as a black Schluter edge detail. The shower has a frameless glass rolling shower door with matte black hardware to give the this smaller bathroom an open feel and allow the natural light in. There is a gold handheld shower fixture with a cross handle detail that looks amazing against the white subway tile wall. The white Sherwin Williams Snowbound walls are the perfect backdrop to showcase the design elements of the bathroom.
Photography by LifeCreated.
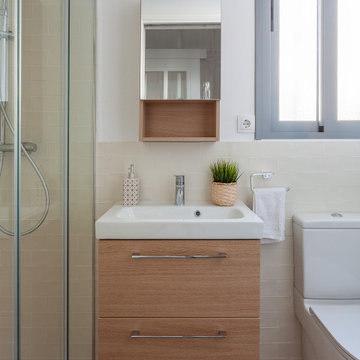
Manuel Pinilla acomete la reforma integral de una vivienda en el barrio sevillano de Nervión. Se trata de una casa pareada de los años 60 del arquitecto Ricardo Espiau con ciertos rasgos regionalistas que se han mantenido a pesar de las intervenciones que ha sufrido con el tiempo, incluyendo un anexo añadido al fondo de la parcela. Pinilla decide redistribuir la planta alta para conseguir dos baños donde había uno y dejar el suelo de esta planta al mismo nivel eliminando los escalones existentes.
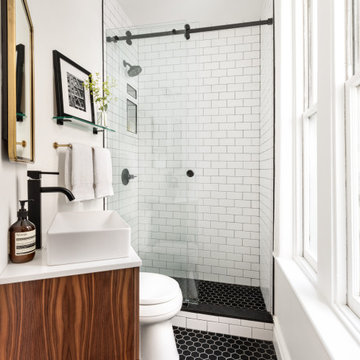
Источник вдохновения для домашнего уюта: ванная комната среднего размера в современном стиле с фасадами цвета дерева среднего тона, душем в нише, белой плиткой, плиткой кабанчик, белыми стенами, полом из керамогранита, душевой кабиной, настольной раковиной, черным полом, душем с раздвижными дверями, белой столешницей, нишей, тумбой под одну раковину и встроенной тумбой
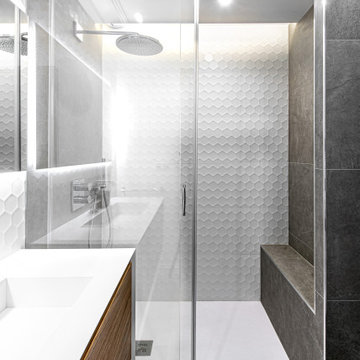
Magnifique salle de bain mise en blanche avec en seule couleur cette façade de meuble suspendu
Идея дизайна: ванная комната среднего размера в современном стиле с плоскими фасадами, фасадами цвета дерева среднего тона, душем в нише, серой плиткой, душевой кабиной, монолитной раковиной, серым полом, душем с раздвижными дверями и белой столешницей
Идея дизайна: ванная комната среднего размера в современном стиле с плоскими фасадами, фасадами цвета дерева среднего тона, душем в нише, серой плиткой, душевой кабиной, монолитной раковиной, серым полом, душем с раздвижными дверями и белой столешницей
Санузел с душевой кабиной и душем с раздвижными дверями – фото дизайна интерьера
6

