Санузел с душевой кабиной – фото дизайна интерьера класса люкс
Сортировать:
Бюджет
Сортировать:Популярное за сегодня
61 - 80 из 6 128 фото
1 из 3

На фото: ванная комната среднего размера в современном стиле с инсталляцией, серыми стенами, плоскими фасадами, серыми фасадами, душем в нише, серой плиткой, цементной плиткой, полом из цементной плитки, душевой кабиной, раковиной с несколькими смесителями, столешницей из бетона, серым полом и душем с распашными дверями с

Step into luxury in this large jacuzzi tub. The tile work is travertine tile with glass sheet tile throughout.
Drive up to practical luxury in this Hill Country Spanish Style home. The home is a classic hacienda architecture layout. It features 5 bedrooms, 2 outdoor living areas, and plenty of land to roam.
Classic materials used include:
Saltillo Tile - also known as terracotta tile, Spanish tile, Mexican tile, or Quarry tile
Cantera Stone - feature in Pinon, Tobacco Brown and Recinto colors
Copper sinks and copper sconce lighting
Travertine Flooring
Cantera Stone tile
Brick Pavers
Photos Provided by
April Mae Creative
aprilmaecreative.com
Tile provided by Rustico Tile and Stone - RusticoTile.com or call (512) 260-9111 / info@rusticotile.com
Construction by MelRay Corporation
aprilmaecreative.com
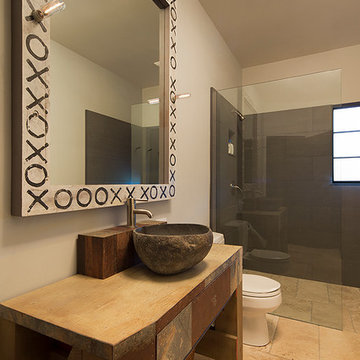
Стильный дизайн: ванная комната среднего размера в стиле кантри с раздельным унитазом, бежевой плиткой, каменной плиткой, бежевыми стенами, полом из известняка, душевой кабиной, настольной раковиной и столешницей из дерева - последний тренд
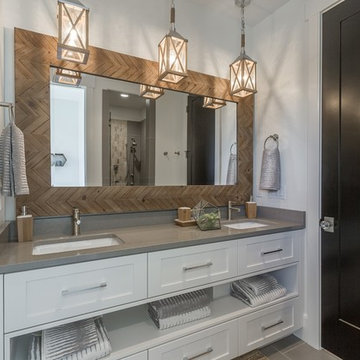
Zachary Molino
Идея дизайна: большая ванная комната в современном стиле с врезной раковиной, фасадами с утопленной филенкой, белыми фасадами, столешницей из искусственного кварца, душем в нише, серой плиткой, керамогранитной плиткой, белыми стенами, полом из керамической плитки и душевой кабиной
Идея дизайна: большая ванная комната в современном стиле с врезной раковиной, фасадами с утопленной филенкой, белыми фасадами, столешницей из искусственного кварца, душем в нише, серой плиткой, керамогранитной плиткой, белыми стенами, полом из керамической плитки и душевой кабиной
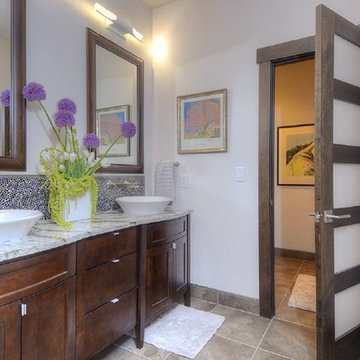
Contemporary Bathroom with Contemporary Mosaic Backsplash and Light Fixtures. Traditional Mirrors and Vanity Cabinet Contrast the Modern Touches. Photograph by Paul Kohlman.
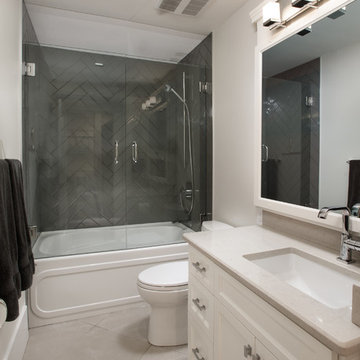
GC: Quinton Construction
Photographer: Reuben Krabbe
На фото: ванная комната среднего размера в стиле кантри с врезной раковиной, фасадами с утопленной филенкой, белыми фасадами, столешницей из искусственного кварца, ванной в нише, душем над ванной, раздельным унитазом, серой плиткой, керамической плиткой, белыми стенами, полом из керамогранита и душевой кабиной с
На фото: ванная комната среднего размера в стиле кантри с врезной раковиной, фасадами с утопленной филенкой, белыми фасадами, столешницей из искусственного кварца, ванной в нише, душем над ванной, раздельным унитазом, серой плиткой, керамической плиткой, белыми стенами, полом из керамогранита и душевой кабиной с

Bold, colored, random tile flanked by waxed plaster defines simplicity with character. Thoughtfully designed by LazarDesignBuild.com. Photographer, Paul Jonason Steve Lazar, Design + Build.

Z Collection Candy ceramic tile in ‘Ocean’ is used for the lower half of the walk-in shower and the upper is from Daltile Miramo Fan Mosaic in ‘Aqua’.

Источник вдохновения для домашнего уюта: ванная комната среднего размера в стиле кантри с фасадами с утопленной филенкой, коричневыми фасадами, полновстраиваемой ванной, душем над ванной, унитазом-моноблоком, белой плиткой, керамической плиткой, белыми стенами, полом из керамической плитки, душевой кабиной, врезной раковиной, столешницей из искусственного кварца, бежевым полом, душем с раздвижными дверями, белой столешницей, тумбой под одну раковину, напольной тумбой и стенами из вагонки

Bagno di lei: zellige bianche a rivestimento del parete lavabo e della doccia, Mobile lavabo su disegno in legno laccato bianco sotto grande elemento lavabo in marmo giallo siena. Rubinetteria Quadro Design
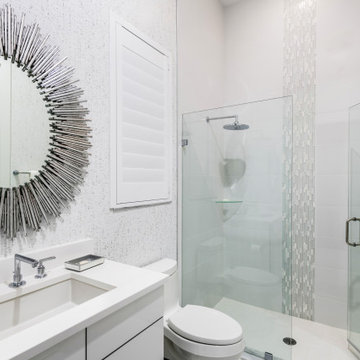
Пример оригинального дизайна: ванная комната среднего размера в современном стиле с плоскими фасадами, белыми фасадами, душем без бортиков, раздельным унитазом, белой плиткой, мраморной плиткой, серыми стенами, мраморным полом, душевой кабиной, врезной раковиной, столешницей из кварцита, белым полом, душем с распашными дверями, белой столешницей, тумбой под одну раковину, встроенной тумбой и обоями на стенах

An Ensuite Bathroom showcases a beautiful green vanitry color, topped with Fantasy Brown Marble and complimented by Chrome plumbing fixtures, framed mirrors, cabinet hardware and lighting.

Bagno 1 - bagno interamente rivestito in microcemento colore grigio e pavimento in pietra vicentina. Doccia con bagno turco, controsoffitto con faretti e striscia led sopra il lavandino.

These repeat clients had remodeled almost their entire home with us except this bathroom! They decided they wanted to add a powder bath to increase the value of their home. What is now a powder bath and guest bath/walk-in closet, used to be one second master bathroom. You could access it from either the hallway or through the guest bedroom, so the entries were already there.
Structurally, the only major change was closing in a window and changing the size of another. Originally, there was two smaller vertical windows, so we closed off one and increased the size of the other. The remaining window is now 5' wide x 12' high and was placed up above the vanity mirrors. Three sconces were installed on either side and between the two mirrors to add more light.
The new shower/tub was placed where the closet used to be and what used to be the water closet, became the new walk-in closet.
There is plenty of room in the guest bath with functionality and flow and there is just enough room in the powder bath.
The design and finishes chosen in these bathrooms are eclectic, which matches the rest of their house perfectly!
They have an entire house "their style" and have now added the luxury of another bathroom to this already amazing home.
Check out our other Melshire Drive projects (and Mixed Metals bathroom) to see the rest of the beautifully eclectic house.
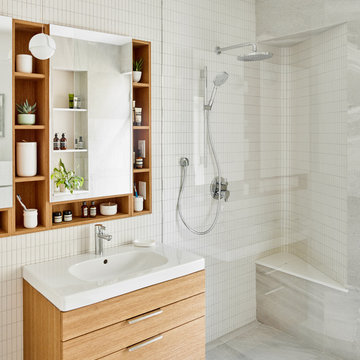
Photo Credit: Scott Norsworthy
Architect: Wanda Ely Architect Inc
Идея дизайна: маленькая ванная комната в современном стиле с душем в нише, белой плиткой, серыми стенами, душевой кабиной, серым полом, душем с распашными дверями, плоскими фасадами, фасадами цвета дерева среднего тона и консольной раковиной для на участке и в саду
Идея дизайна: маленькая ванная комната в современном стиле с душем в нише, белой плиткой, серыми стенами, душевой кабиной, серым полом, душем с распашными дверями, плоскими фасадами, фасадами цвета дерева среднего тона и консольной раковиной для на участке и в саду
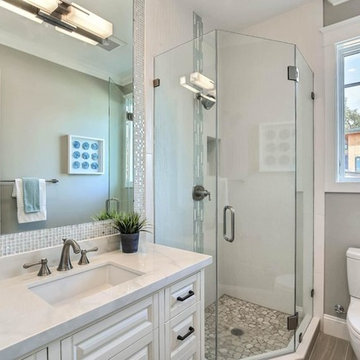
This exquisitely crafted, custom home designed by Arch Studio, Inc., and built by GSI Homes was just completed in 2017 and is ready to be enjoyed.
На фото: маленькая ванная комната в стиле кантри с фасадами с выступающей филенкой, белыми фасадами, отдельно стоящей ванной, угловым душем, раздельным унитазом, белой плиткой, керамической плиткой, серыми стенами, полом из керамогранита, душевой кабиной, врезной раковиной, столешницей из искусственного кварца, серым полом и душем с распашными дверями для на участке и в саду
На фото: маленькая ванная комната в стиле кантри с фасадами с выступающей филенкой, белыми фасадами, отдельно стоящей ванной, угловым душем, раздельным унитазом, белой плиткой, керамической плиткой, серыми стенами, полом из керамогранита, душевой кабиной, врезной раковиной, столешницей из искусственного кварца, серым полом и душем с распашными дверями для на участке и в саду
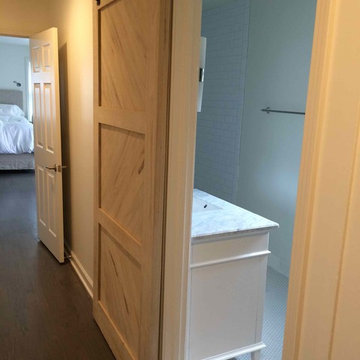
Идея дизайна: большая ванная комната в стиле рустика с фасадами в стиле шейкер, темными деревянными фасадами, раздельным унитазом, белыми стенами, полом из мозаичной плитки, душевой кабиной, врезной раковиной и столешницей из искусственного кварца
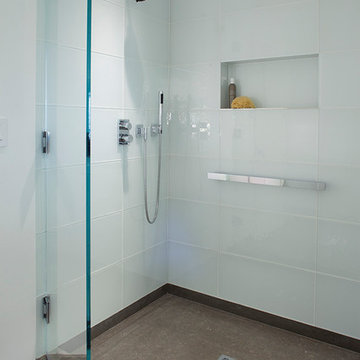
Michael Merrill Design Studio enlarged this downstairs bathroom, which now has a spa-like atmosphere to serve pool guests as well as houseguests. Over-scaled tile floors and architectural glass tiled walls impart a dramatic modernity to the space. Note the polished stainless steel ledge in the shower niche.
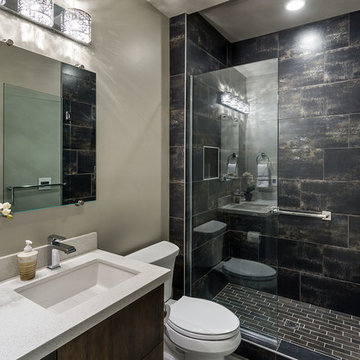
KuDa Photography
На фото: ванная комната среднего размера в стиле модернизм с врезной раковиной, плоскими фасадами, темными деревянными фасадами, столешницей из искусственного кварца, душем в нише, раздельным унитазом, черной плиткой, керамогранитной плиткой, серыми стенами, полом из керамогранита и душевой кабиной
На фото: ванная комната среднего размера в стиле модернизм с врезной раковиной, плоскими фасадами, темными деревянными фасадами, столешницей из искусственного кварца, душем в нише, раздельным унитазом, черной плиткой, керамогранитной плиткой, серыми стенами, полом из керамогранита и душевой кабиной

Randy Colwell
На фото: маленькая ванная комната в стиле рустика с настольной раковиной, фасадами цвета дерева среднего тона, столешницей из гранита, бежевыми стенами, душевой кабиной, раздельным унитазом, полом из керамической плитки и открытыми фасадами для на участке и в саду
На фото: маленькая ванная комната в стиле рустика с настольной раковиной, фасадами цвета дерева среднего тона, столешницей из гранита, бежевыми стенами, душевой кабиной, раздельным унитазом, полом из керамической плитки и открытыми фасадами для на участке и в саду
Санузел с душевой кабиной – фото дизайна интерьера класса люкс
4

