Санузел с душем в нише и желтыми стенами – фото дизайна интерьера
Сортировать:
Бюджет
Сортировать:Популярное за сегодня
141 - 160 из 1 620 фото
1 из 3
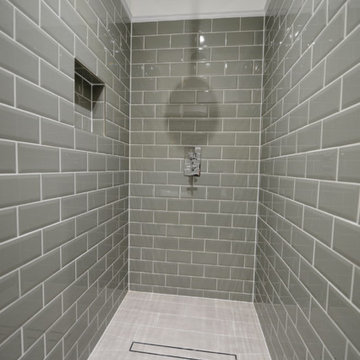
На фото: маленькая ванная комната в стиле кантри с плоскими фасадами, фасадами цвета дерева среднего тона, накладной ванной, душем в нише, раздельным унитазом, серой плиткой, плиткой кабанчик, желтыми стенами, полом из керамогранита и настольной раковиной для на участке и в саду с
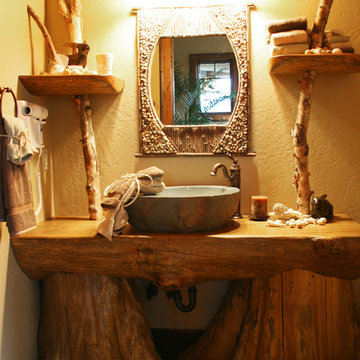
Источник вдохновения для домашнего уюта: большая ванная комната в стиле рустика с настольной раковиной, открытыми фасадами, искусственно-состаренными фасадами, столешницей из дерева, душем в нише, раздельным унитазом, бежевой плиткой, каменной плиткой, желтыми стенами, полом из керамической плитки и душевой кабиной
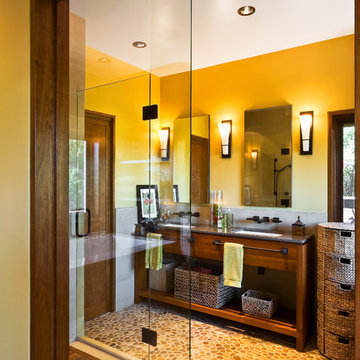
hillside enclave | spa inspired living spaces.
coy ponds | classic wood barrel soaking tub | coastal views.
natural warm materials | re-use of antique balinese wood panel.
Photography ©Ciro Coelho/ArchitecturalPhoto.com
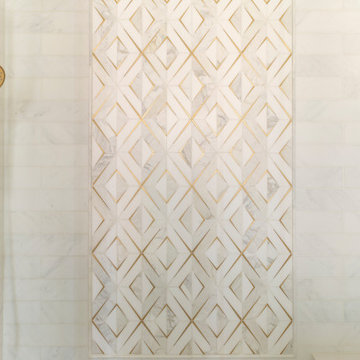
Marble Mosaic Tile with Brass Inaly
На фото: маленькая главная ванная комната в классическом стиле с фасадами в стиле шейкер, черными фасадами, душем в нише, раздельным унитазом, белой плиткой, мраморной плиткой, желтыми стенами, мраморным полом, врезной раковиной, столешницей из искусственного кварца, белым полом, душем с распашными дверями, белой столешницей, нишей, тумбой под одну раковину и встроенной тумбой для на участке и в саду с
На фото: маленькая главная ванная комната в классическом стиле с фасадами в стиле шейкер, черными фасадами, душем в нише, раздельным унитазом, белой плиткой, мраморной плиткой, желтыми стенами, мраморным полом, врезной раковиной, столешницей из искусственного кварца, белым полом, душем с распашными дверями, белой столешницей, нишей, тумбой под одну раковину и встроенной тумбой для на участке и в саду с
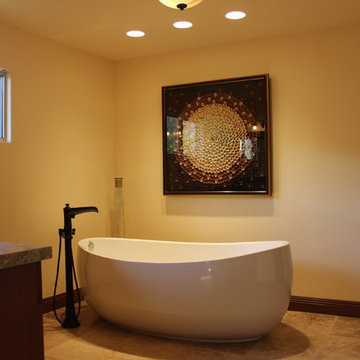
Стильный дизайн: главная ванная комната среднего размера в стиле неоклассика (современная классика) с фасадами с утопленной филенкой, темными деревянными фасадами, отдельно стоящей ванной, душем в нише, желтыми стенами, накладной раковиной, столешницей из гранита, душем с распашными дверями и разноцветной столешницей - последний тренд
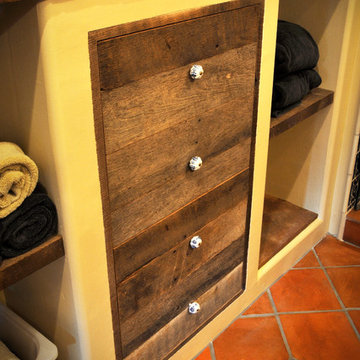
Custom built in rustic drawers provide plenty of convenient storage in this bathroom remodel. Flanked by custom wood shelves, and topped with a rustic wood countertop.

An antique sink basin from the original cottage on the property serves and a vanity for our vessel sink. Because this bath has no natural light, it designed with white floors and white walls to be sure it didn't feel dark. Striped blue tile lines the tub walls providing a much needed punch of color. A soft blue was painted on the sink basin and its coordinating sink ledge. The small round mirror was also original to the cottage, so many parts of this room have sentimental value.
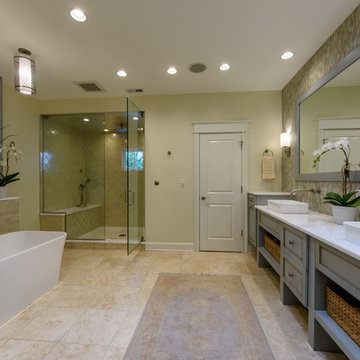
Philip Hegel Photography
Пример оригинального дизайна: огромная главная ванная комната в стиле неоклассика (современная классика) с открытыми фасадами, зелеными фасадами, отдельно стоящей ванной, душем в нише, унитазом-моноблоком, зеленой плиткой, керамической плиткой, желтыми стенами, полом из травертина, настольной раковиной, мраморной столешницей, бежевым полом, душем с распашными дверями и белой столешницей
Пример оригинального дизайна: огромная главная ванная комната в стиле неоклассика (современная классика) с открытыми фасадами, зелеными фасадами, отдельно стоящей ванной, душем в нише, унитазом-моноблоком, зеленой плиткой, керамической плиткой, желтыми стенами, полом из травертина, настольной раковиной, мраморной столешницей, бежевым полом, душем с распашными дверями и белой столешницей
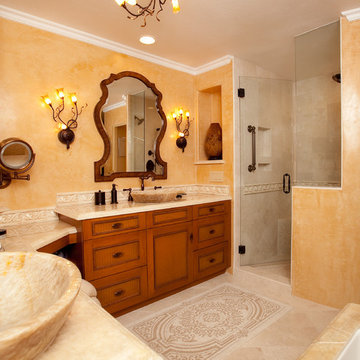
Opulence meets tradition in this exquisite master bathroom. Oversized tiles are set on the diagonal to add visual interest and scale. Cherry Dura Supreme cabinets with oil rubbed bronze fixtures and depth. Whimsical light fixtures keep the design fun. Echos of Italy can be seen in the wall color and finish as well as the delicate details fo the tile boarder.
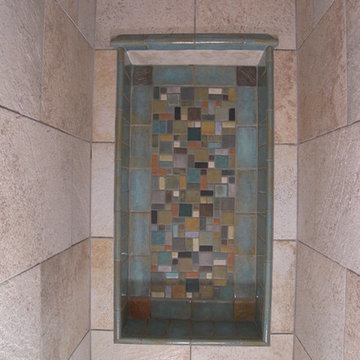
Rebecca Hardenburger
На фото: главная ванная комната среднего размера в стиле кантри с фасадами в стиле шейкер, темными деревянными фасадами, накладной ванной, душем в нише, разноцветной плиткой, желтыми стенами, полом из мозаичной плитки, врезной раковиной, мраморной столешницей и плиткой мозаикой с
На фото: главная ванная комната среднего размера в стиле кантри с фасадами в стиле шейкер, темными деревянными фасадами, накладной ванной, душем в нише, разноцветной плиткой, желтыми стенами, полом из мозаичной плитки, врезной раковиной, мраморной столешницей и плиткой мозаикой с
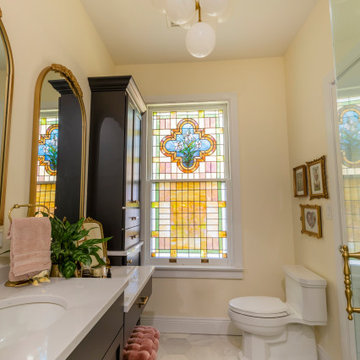
Linen cabinet storage sits at the other end of the vanity and the original stain glass window allows beautiful colorful light to come through.
Стильный дизайн: маленькая главная ванная комната в классическом стиле с фасадами в стиле шейкер, черными фасадами, душем в нише, раздельным унитазом, белой плиткой, мраморной плиткой, желтыми стенами, мраморным полом, врезной раковиной, столешницей из искусственного кварца, белым полом, душем с распашными дверями, белой столешницей, нишей, тумбой под одну раковину и встроенной тумбой для на участке и в саду - последний тренд
Стильный дизайн: маленькая главная ванная комната в классическом стиле с фасадами в стиле шейкер, черными фасадами, душем в нише, раздельным унитазом, белой плиткой, мраморной плиткой, желтыми стенами, мраморным полом, врезной раковиной, столешницей из искусственного кварца, белым полом, душем с распашными дверями, белой столешницей, нишей, тумбой под одну раковину и встроенной тумбой для на участке и в саду - последний тренд
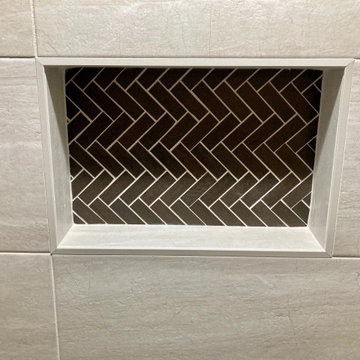
We Removed the Bathtub and installed a custom shower pan with a Low Profile Curb. Mek Bronze Herringone Tile on the shower floor and inside the Niche complemented with Bianco Neoplois on the Walls and Floor. The Shower Glass Door is from the Kohler Levity line. Also Includes a White Vanity with Recessed Panel Trim and a Sunset Canyon Quartz Top with a white undermount sink.
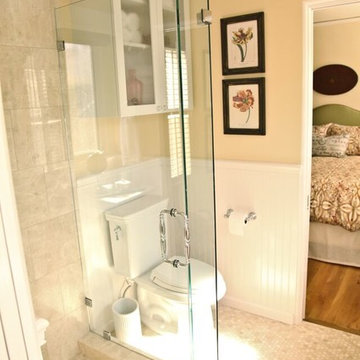
Пример оригинального дизайна: ванная комната среднего размера в классическом стиле с фасадами в стиле шейкер, белыми фасадами, душем в нише, раздельным унитазом, бежевой плиткой, керамогранитной плиткой, желтыми стенами, полом из керамической плитки, душевой кабиной, раковиной с пьедесталом и столешницей из искусственного кварца
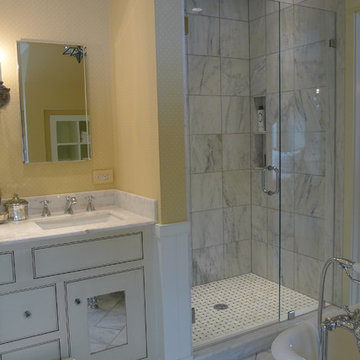
This Jack n Jill bathroom serves the guest bedroom as well as the clients young daughter. With a lot of thought we were able to get a full suite in here. The spacious shower has an adjustable head for different heights, it is tiled in 12x12 sheets of marble, the ceiling is also tiled. For the floors i chose a herringbone design to give a flow from room to room. The custom made vanity has antiqued mirrored door inserts which pick up on the star mirrored chandelier. I had been carrying this wallpaper with me from England for about 13 years! The client fell in love with it and we decided to use the little star print, it looks as though it's been there forever.
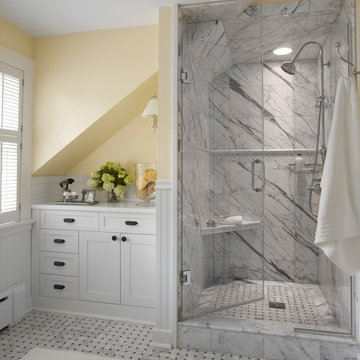
©Janet Mesic Mackie
Идея дизайна: ванная комната в классическом стиле с фасадами в стиле шейкер, белыми фасадами, душем в нише, белой плиткой, желтыми стенами и полом из мозаичной плитки
Идея дизайна: ванная комната в классическом стиле с фасадами в стиле шейкер, белыми фасадами, душем в нише, белой плиткой, желтыми стенами и полом из мозаичной плитки
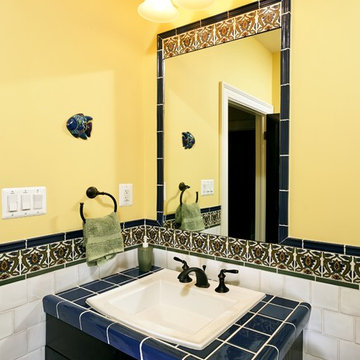
Hadley Photo
Пример оригинального дизайна: ванная комната среднего размера в средиземноморском стиле с фасадами с выступающей филенкой, темными деревянными фасадами, столешницей из плитки, душем в нише, синей плиткой, керамогранитной плиткой, желтыми стенами и душевой кабиной
Пример оригинального дизайна: ванная комната среднего размера в средиземноморском стиле с фасадами с выступающей филенкой, темными деревянными фасадами, столешницей из плитки, душем в нише, синей плиткой, керамогранитной плиткой, желтыми стенами и душевой кабиной
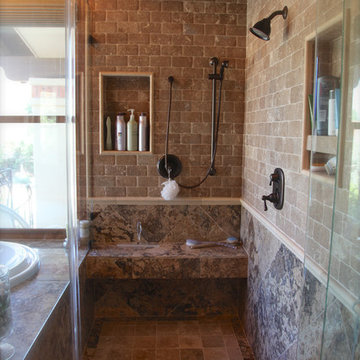
Phoenix, AZ - A new shower as part of this master bathroom remodeling. The main shower valve includes a diverter valve to control the main shower head as well as the ceiling mounted rain head. The second shower valve location controls the hand shower mounted on a slide bar over the suspended bench seat. Notice the lack of a traditional floor drain centered in the shower, instead a linear drain system was installed at the shower entry to allow for a clean and elegant tile layout on the shower floor which mirrors the layout of the shower ceiling. - Photo credit Lorrie Hochuli

comfortable bathroom for the children , bathroom layout includes shower and a long thing trough like basin with two taps for multiple children to brush they teeth.
Alos easily transformed to a spa with niches for candles.
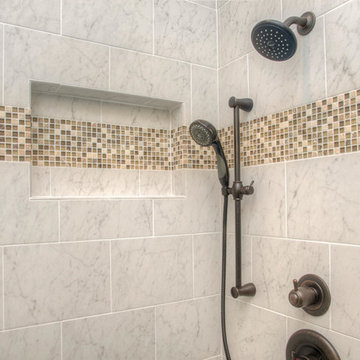
Пример оригинального дизайна: большая главная ванная комната в стиле неоклассика (современная классика) с фасадами в стиле шейкер, белыми фасадами, душем в нише, бежевой плиткой, паркетным полом среднего тона, врезной раковиной, столешницей из гранита, керамической плиткой и желтыми стенами
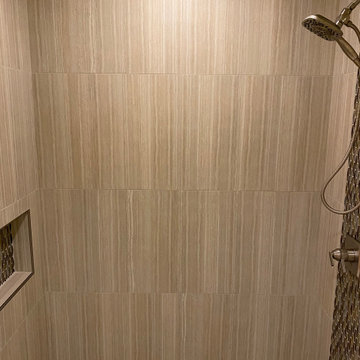
Custom Surface Solutions (www.css-tile.com) - Owner Craig Thompson (512) 966-8296. This project shows master bath shower / toile room remodel with before and after pictures. Remodel included tub-to-shower conversion with 12" x 24" tile set vertically aligned / on-grid on walls and floor. Custom wall floor base tile. Pebble tile shower floor. Vertical accent stripe on plumbing control wall and back of 22" x 14" niche using Harlequin shaped mosaic glass file. Schluter Rondec Satin Nickel finish profile edging. Delta plumbing fixtures.
Санузел с душем в нише и желтыми стенами – фото дизайна интерьера
8

