Санузел с душем в нише и желтой плиткой – фото дизайна интерьера
Сортировать:
Бюджет
Сортировать:Популярное за сегодня
81 - 100 из 336 фото
1 из 3
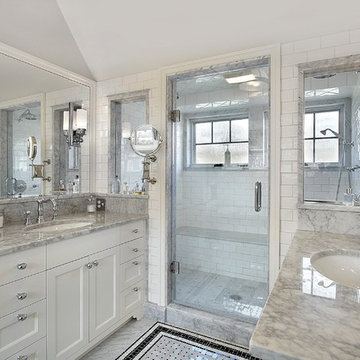
Свежая идея для дизайна: большая главная ванная комната в классическом стиле с фасадами в стиле шейкер, белыми фасадами, душем в нише, желтой плиткой, плиткой кабанчик, белыми стенами, мраморным полом, врезной раковиной, мраморной столешницей, серым полом и душем с распашными дверями - отличное фото интерьера
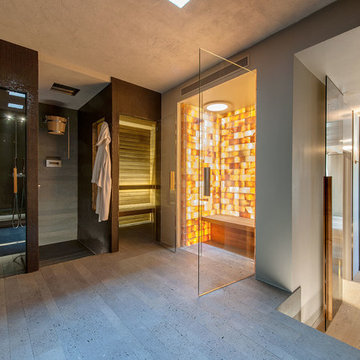
Источник вдохновения для домашнего уюта: ванная комната в современном стиле с душем в нише, желтой плиткой, каменной плиткой, серыми стенами и бетонным полом
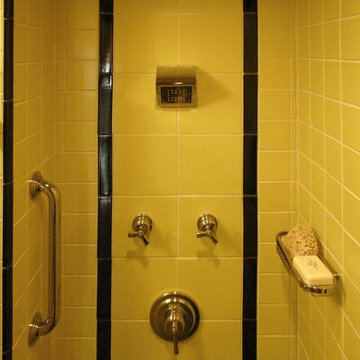
На фото: ванная комната среднего размера в классическом стиле с раковиной с пьедесталом, фасадами с утопленной филенкой, душем в нише, раздельным унитазом, желтой плиткой, керамической плиткой, белыми стенами, полом из керамической плитки и душевой кабиной
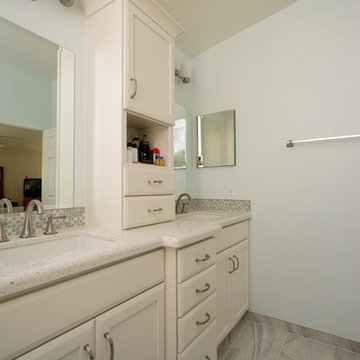
This large master bathroom remodel was remodeled with the intent of making it a relaxation center. A double white vanity with a tower cabinet is the focal point of this remodel.
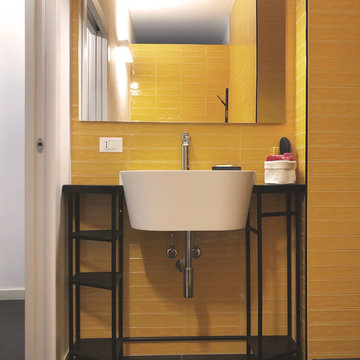
Nel bagno cieco la luce è portata dal rivestimento, lucido e giallo. Il colore comanda in tutti gli spazi di questa casa.
tutti gli spazi sono sapientemente utilizzati anche grazie ai mobili realizzati su misura, come il supporto per il lavabo.
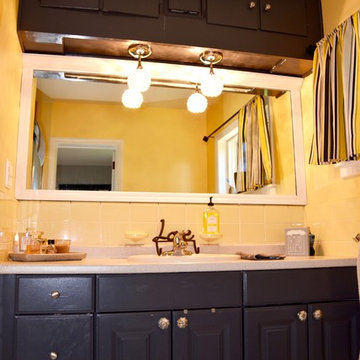
After adding some color and new lighting this bathroom makeover was done in just an afternoon!
Пример оригинального дизайна: маленькая главная ванная комната в классическом стиле с фасадами с выступающей филенкой, серыми фасадами, душем в нише, унитазом-моноблоком, желтой плиткой, желтыми стенами и монолитной раковиной для на участке и в саду
Пример оригинального дизайна: маленькая главная ванная комната в классическом стиле с фасадами с выступающей филенкой, серыми фасадами, душем в нише, унитазом-моноблоком, желтой плиткой, желтыми стенами и монолитной раковиной для на участке и в саду
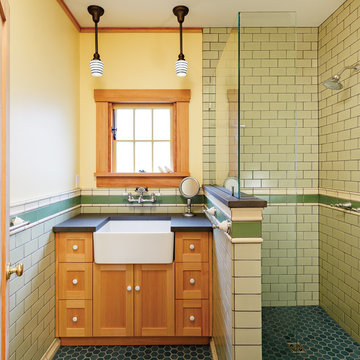
Looking to maximize storage and durability, this couple wanted to update their downstairs bathroom while also keeping the classic integrity of the home. A custom shower door, farmhouse sink and locally handcrafted tile give a unique feel to this small space.
Photography: Lincoln Barbour
http://www.lincolnbarbour.com/
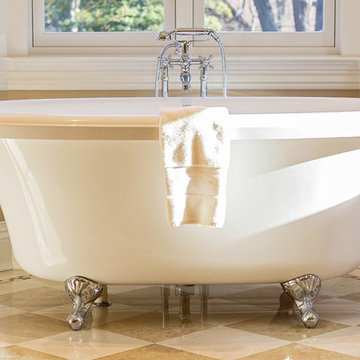
How luxurious is this freestanding tub? Gorgeous detailed exposed legs add to the glamour effect. Perfect for a night at home relaxing.
Идея дизайна: большая главная ванная комната в классическом стиле с мраморной столешницей, отдельно стоящей ванной, душем в нише, желтой плиткой и полом из керамогранита
Идея дизайна: большая главная ванная комната в классическом стиле с мраморной столешницей, отдельно стоящей ванной, душем в нише, желтой плиткой и полом из керамогранита
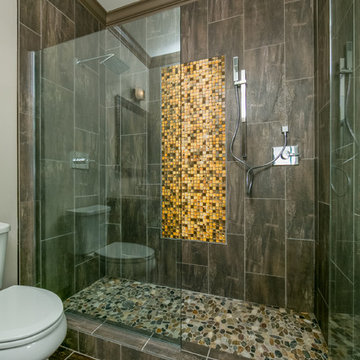
We took a open basement of a modern style home, and built a livable downstairs space for this client to host out of town guests or use as a second living space. The basement was designed to keep the look a modern look that would coincide with the rest of the homes exterior as well as main living area. Straight lines, dark colors, and clean edges were used to help maintain this modern feel. The master shower has a lighted area incorporated into the tile so that it adds a unique look that shines from behind the beautiful gold colored tile. It also can serve as a night light in the master bath area.
Philip Slowiak Photography
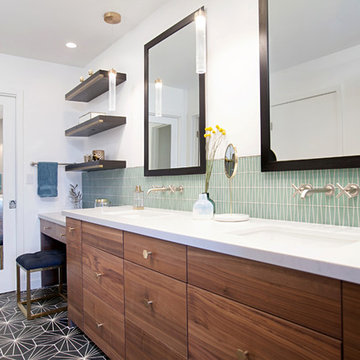
Uniquely Bold in Ocean Beach, CA | Photo Credit: Jackson Design and Remodeling
Свежая идея для дизайна: ванная комната в стиле модернизм с плоскими фасадами, фасадами цвета дерева среднего тона, душем в нише, серой плиткой, оранжевой плиткой, красной плиткой, белой плиткой, желтой плиткой, белыми стенами, душевой кабиной, настольной раковиной, серым полом и душем с распашными дверями - отличное фото интерьера
Свежая идея для дизайна: ванная комната в стиле модернизм с плоскими фасадами, фасадами цвета дерева среднего тона, душем в нише, серой плиткой, оранжевой плиткой, красной плиткой, белой плиткой, желтой плиткой, белыми стенами, душевой кабиной, настольной раковиной, серым полом и душем с распашными дверями - отличное фото интерьера
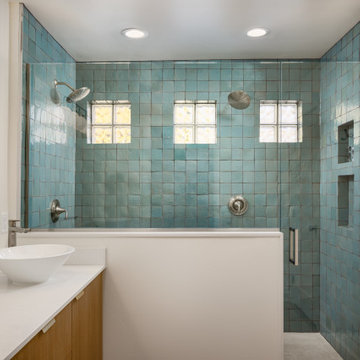
Стильный дизайн: главная ванная комната среднего размера с фасадами в стиле шейкер, фасадами цвета дерева среднего тона, душем в нише, раздельным унитазом, желтой плиткой, керамической плиткой, белыми стенами, пробковым полом, настольной раковиной, душем с распашными дверями, белой столешницей, тумбой под две раковины и подвесной тумбой - последний тренд
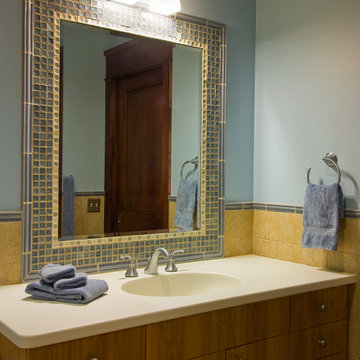
Свежая идея для дизайна: большая детская ванная комната в стиле кантри с плоскими фасадами, фасадами цвета дерева среднего тона, душем в нише, желтой плиткой, керамогранитной плиткой, синими стенами, полом из керамогранита, монолитной раковиной, столешницей из искусственного камня, желтым полом и бежевой столешницей - отличное фото интерьера
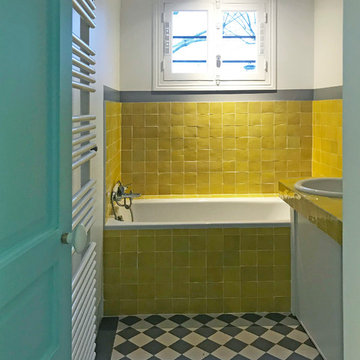
Salle de bain rénovée avec des carreaux de ciment existants, carrelage Zellige jaune
Идея дизайна: маленькая детская ванная комната в стиле фьюжн с полновстраиваемой ванной, душем в нише, желтой плиткой, керамической плиткой, желтыми стенами, полом из цементной плитки, столешницей из плитки, серым полом и желтой столешницей для на участке и в саду
Идея дизайна: маленькая детская ванная комната в стиле фьюжн с полновстраиваемой ванной, душем в нише, желтой плиткой, керамической плиткой, желтыми стенами, полом из цементной плитки, столешницей из плитки, серым полом и желтой столешницей для на участке и в саду
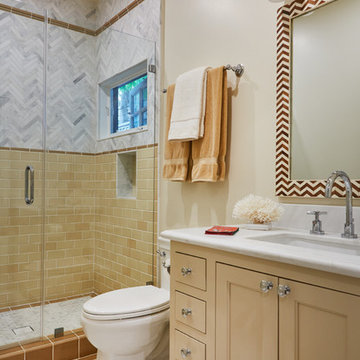
Dan Arnold Photo
Пример оригинального дизайна: ванная комната в классическом стиле с фасадами с утопленной филенкой, желтыми фасадами, душем в нише, белой плиткой, желтой плиткой, бежевыми стенами, полом из мозаичной плитки, душевой кабиной, врезной раковиной, серым полом и душем с распашными дверями
Пример оригинального дизайна: ванная комната в классическом стиле с фасадами с утопленной филенкой, желтыми фасадами, душем в нише, белой плиткой, желтой плиткой, бежевыми стенами, полом из мозаичной плитки, душевой кабиной, врезной раковиной, серым полом и душем с распашными дверями
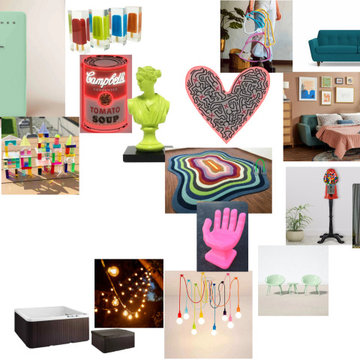
Источник вдохновения для домашнего уюта: ванная комната среднего размера в классическом стиле с фасадами с выступающей филенкой, светлыми деревянными фасадами, душем в нише, унитазом-моноблоком, синей плиткой, белой плиткой, желтой плиткой, керамической плиткой, белыми стенами, кирпичным полом, душевой кабиной, монолитной раковиной, столешницей из плитки, красным полом и шторкой для ванной
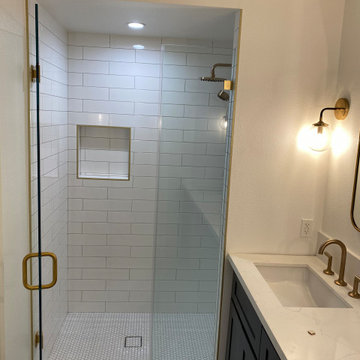
Complete Bathroom remodel. Demo'd existing bathroom, then update all the rough plumbi and electrical. The shower walls and bathroom floors were floated.
The vanity is semi custom and the counter is a prefab quartz.
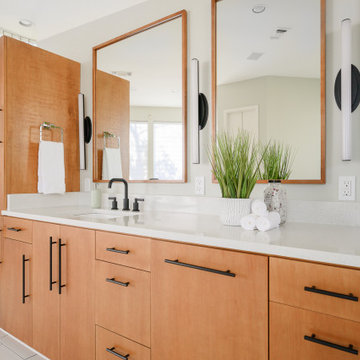
In this beautiful master bath, everything was completely gutted. The former version had carpet, turquoise tile everywhere and a cylinder glass block shower. The new design opens up the space. We shed the carpet for a classic tile pattern (with heated coils underneath), and squared off the shower. Custom cabinets and mirrors make up the vanity, and a freestanding tub was installed. Custom shades were also installed on all of the windows.
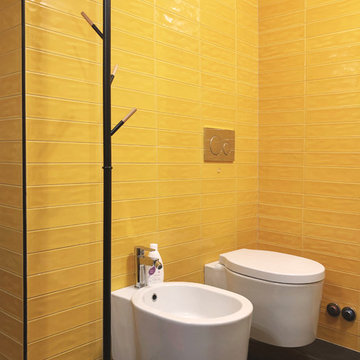
Nel bagno cieco la luce è portata dal rivestimento, lucido e giallo. Il colore comanda in tutti gli spazi di questa casa creando dei veri e propri quadri a tutta parete come nel fondo della doccia.
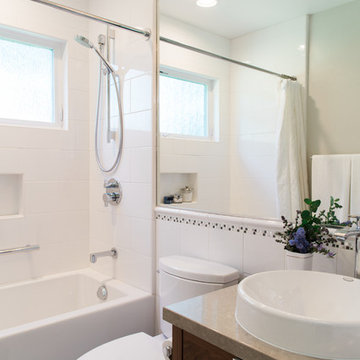
Photographer: CasaMokio (Nate Lewis)
Designer: Charlotte Tully LEED Green Assoc., UDCP
Maximizing light in this small San Jose Hall bathroom was very important. A large plate mirror and glossy white oversized subway tiles reflect light into this timeless space while a strip of Porcelanosa mixed mirror and stone mosaic offers sparkle.
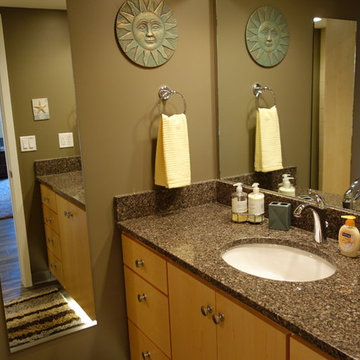
The lower bath was completely remodeled including the expanded shower. A large counter-height vanity and plenty of cabinet storage for towels and supplies were included. The far wall in this picture is the concrete foundation under the drywall, so we couldn't add an electric plug to the left side of the vanity. Instead, we included an electric plug in the second deep drawer of the vanity for hair dryers, etc. to be hidden. Toe kick lighting helps with guests at night.
Санузел с душем в нише и желтой плиткой – фото дизайна интерьера
5

