Санузел с душем в нише и столешницей из оникса – фото дизайна интерьера
Сортировать:
Бюджет
Сортировать:Популярное за сегодня
21 - 40 из 586 фото
1 из 3
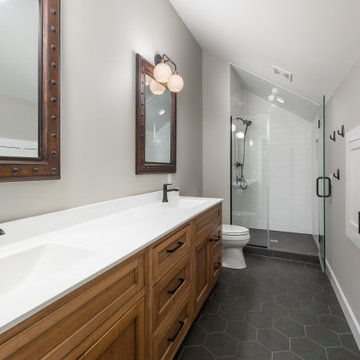
Идея дизайна: ванная комната среднего размера в стиле неоклассика (современная классика) с фасадами с утопленной филенкой, фасадами цвета дерева среднего тона, душем в нише, раздельным унитазом, белой плиткой, керамогранитной плиткой, серыми стенами, полом из керамогранита, душевой кабиной, монолитной раковиной, столешницей из оникса, серым полом, душем с распашными дверями, белой столешницей, тумбой под две раковины, встроенной тумбой и сводчатым потолком

Luxuriously finished bath with steam shower and modern finishes is the perfect place to relax and pamper yourself. Complete with steam shower and freestanding copper tub with outstanding views of the Elk Mountain Range.

An ADU that will be mostly used as a pool house.
Large French doors with a good-sized awning window to act as a serving point from the interior kitchenette to the pool side.
A slick modern concrete floor finish interior is ready to withstand the heavy traffic of kids playing and dragging in water from the pool.
Vaulted ceilings with whitewashed cross beams provide a sensation of space.
An oversized shower with a good size vanity will make sure any guest staying over will be able to enjoy a comfort of a 5-star hotel.
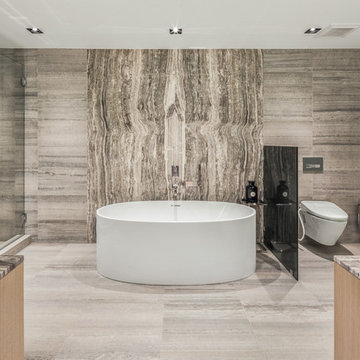
Photographer: Evan Joseph
Broker: Raphael Deniro, Douglas Elliman
Design: Bryan Eure
Пример оригинального дизайна: большая главная ванная комната в современном стиле с светлыми деревянными фасадами, отдельно стоящей ванной, душем в нише, инсталляцией, серой плиткой, серыми стенами, мраморным полом, столешницей из оникса, серым полом, душем с распашными дверями и серой столешницей
Пример оригинального дизайна: большая главная ванная комната в современном стиле с светлыми деревянными фасадами, отдельно стоящей ванной, душем в нише, инсталляцией, серой плиткой, серыми стенами, мраморным полом, столешницей из оникса, серым полом, душем с распашными дверями и серой столешницей
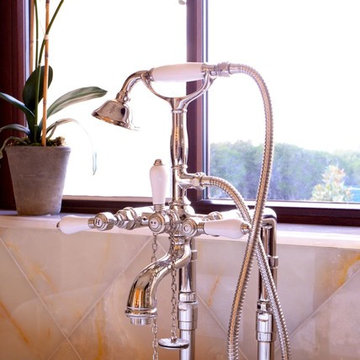
A timeless and classic master bath featuring luxurious stone work and finishes create an idyllic retreat for our clients. A Waterworks freestanding bath takes center stage in this symmetrical floorplan, where his and her vanities in mahogany wood ground either end with classic style pediments. Palladian style doors and windows flood this space with light while hand plastered walls create subtle variation and a warm glow to the space.
Interior Design: AVID Associates
Photography: Michael Hunter
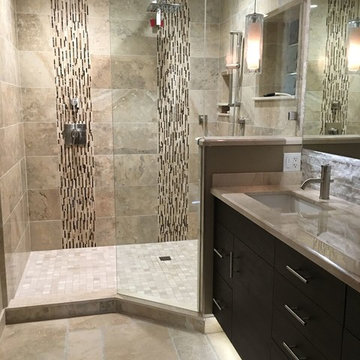
Источник вдохновения для домашнего уюта: большая главная ванная комната в современном стиле с плоскими фасадами, темными деревянными фасадами, душем в нише, бежевой плиткой, плиткой из травертина, бежевыми стенами, полом из травертина, врезной раковиной, столешницей из оникса, бежевым полом и открытым душем
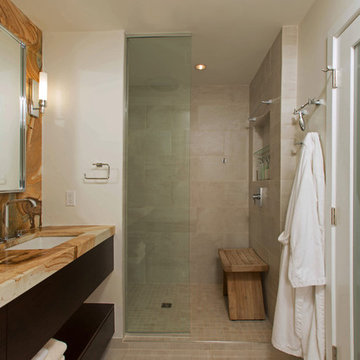
Свежая идея для дизайна: главная ванная комната среднего размера в современном стиле с врезной раковиной, плоскими фасадами, фасадами цвета дерева среднего тона, душем в нише, бежевой плиткой, керамогранитной плиткой, серыми стенами, полом из керамогранита и столешницей из оникса - отличное фото интерьера
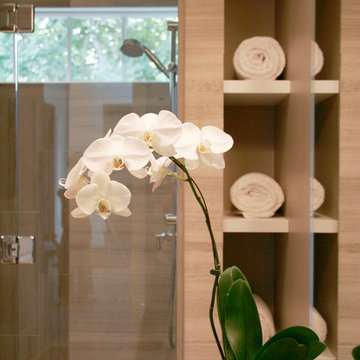
Свежая идея для дизайна: ванная комната среднего размера в классическом стиле с плоскими фасадами, белыми фасадами, душем в нише, бежевыми стенами, полом из травертина, душевой кабиной, врезной раковиной, столешницей из оникса, бежевым полом и душем с распашными дверями - отличное фото интерьера

Custom white oak shiplap wall paneling to the ceiling give the vanity a natural and modern presence.. The large trough style sink in purple onyx highlights the beauty of the stone. With Niche Modern pendant lights and Vola wall mounted plumbing.
Photography by Meredith Heuer

The two sided fireplace is above the bathtub in the bathroom and at the foot of the bed in the bedroom. The wall is tiled on both sides and the archway into the bathroom is tiled also. A traditional looking faucet with a hand sprayer was added. The drop in tub is classic white and the tub deck is tiled.

Charming bathroom with beautiful mosaic tile in the shower enclosed with a gorgeous glass shower door. Decorative farmhouse vanity with gorgeous gold light fixture above.
Meyer Design
Photos: Jody Kmetz

Mark Lohman Photography
На фото: большая главная ванная комната в морском стиле с врезной раковиной, бежевыми фасадами, отдельно стоящей ванной, душем в нише, синей плиткой, плиткой кабанчик, синими стенами, фасадами в стиле шейкер, раздельным унитазом, полом из керамогранита, столешницей из оникса, белым полом, душем с распашными дверями и разноцветной столешницей
На фото: большая главная ванная комната в морском стиле с врезной раковиной, бежевыми фасадами, отдельно стоящей ванной, душем в нише, синей плиткой, плиткой кабанчик, синими стенами, фасадами в стиле шейкер, раздельным унитазом, полом из керамогранита, столешницей из оникса, белым полом, душем с распашными дверями и разноцветной столешницей
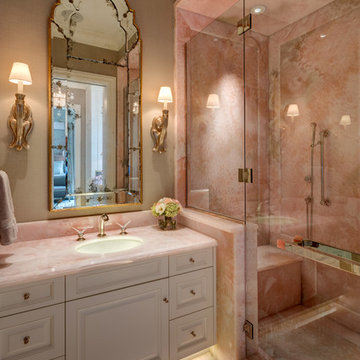
River Oaks, 2013 - New Construction
Источник вдохновения для домашнего уюта: главная ванная комната в стиле неоклассика (современная классика) с фасадами с выступающей филенкой, белыми фасадами, душем в нише, розовой плиткой, мраморной плиткой, бежевыми стенами, мраморным полом, врезной раковиной, столешницей из оникса, розовым полом, душем с распашными дверями и розовой столешницей
Источник вдохновения для домашнего уюта: главная ванная комната в стиле неоклассика (современная классика) с фасадами с выступающей филенкой, белыми фасадами, душем в нише, розовой плиткой, мраморной плиткой, бежевыми стенами, мраморным полом, врезной раковиной, столешницей из оникса, розовым полом, душем с распашными дверями и розовой столешницей
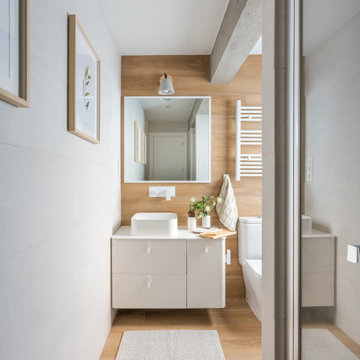
Свежая идея для дизайна: маленькая главная ванная комната в белых тонах с отделкой деревом в средиземноморском стиле с плоскими фасадами, душем в нише, унитазом-моноблоком, белой плиткой, керамической плиткой, серыми стенами, паркетным полом среднего тона, настольной раковиной, столешницей из оникса, коричневым полом, душем с распашными дверями, белой столешницей, тумбой под одну раковину и подвесной тумбой для на участке и в саду - отличное фото интерьера
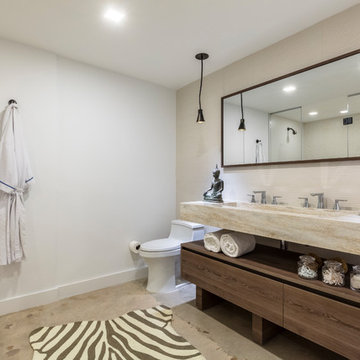
Пример оригинального дизайна: главная ванная комната среднего размера в стиле модернизм с плоскими фасадами, темными деревянными фасадами, душем в нише, унитазом-моноблоком, бежевой плиткой, белыми стенами, бетонным полом, раковиной с несколькими смесителями, столешницей из оникса, серым полом, душем с распашными дверями и бежевой столешницей
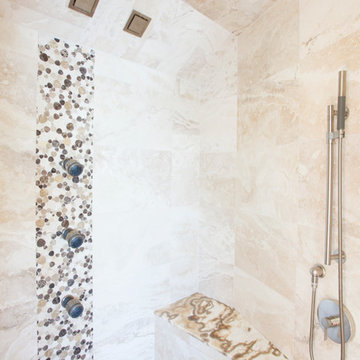
Deana Jorgenson
Идея дизайна: главная ванная комната среднего размера в современном стиле с настольной раковиной, стеклянными фасадами, столешницей из оникса, накладной ванной, душем в нише, унитазом-моноблоком, серой плиткой, каменной плиткой, бежевыми стенами и полом из керамогранита
Идея дизайна: главная ванная комната среднего размера в современном стиле с настольной раковиной, стеклянными фасадами, столешницей из оникса, накладной ванной, душем в нише, унитазом-моноблоком, серой плиткой, каменной плиткой, бежевыми стенами и полом из керамогранита
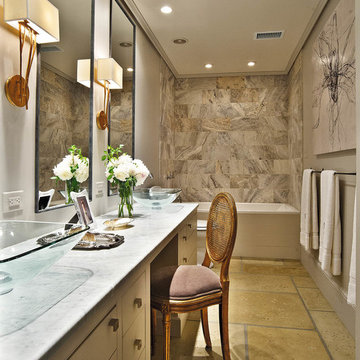
Dustin Peck Photography
На фото: маленькая главная ванная комната в современном стиле с настольной раковиной, плоскими фасадами, белыми фасадами, столешницей из оникса, накладной ванной, душем в нише, раздельным унитазом, коричневой плиткой, каменной плиткой, серыми стенами и бетонным полом для на участке и в саду
На фото: маленькая главная ванная комната в современном стиле с настольной раковиной, плоскими фасадами, белыми фасадами, столешницей из оникса, накладной ванной, душем в нише, раздельным унитазом, коричневой плиткой, каменной плиткой, серыми стенами и бетонным полом для на участке и в саду

This project for a builder husband and interior-designer wife involved adding onto and restoring the luster of a c. 1883 Carpenter Gothic cottage in Barrington that they had occupied for years while raising their two sons. They were ready to ditch their small tacked-on kitchen that was mostly isolated from the rest of the house, views/daylight, as well as the yard, and replace it with something more generous, brighter, and more open that would improve flow inside and out. They were also eager for a better mudroom, new first-floor 3/4 bath, new basement stair, and a new second-floor master suite above.
The design challenge was to conceive of an addition and renovations that would be in balanced conversation with the original house without dwarfing or competing with it. The new cross-gable addition echoes the original house form, at a somewhat smaller scale and with a simplified more contemporary exterior treatment that is sympathetic to the old house but clearly differentiated from it.
Renovations included the removal of replacement vinyl windows by others and the installation of new Pella black clad windows in the original house, a new dormer in one of the son’s bedrooms, and in the addition. At the first-floor interior intersection between the existing house and the addition, two new large openings enhance flow and access to daylight/view and are outfitted with pairs of salvaged oversized clear-finished wooden barn-slider doors that lend character and visual warmth.
A new exterior deck off the kitchen addition leads to a new enlarged backyard patio that is also accessible from the new full basement directly below the addition.
(Interior fit-out and interior finishes/fixtures by the Owners)
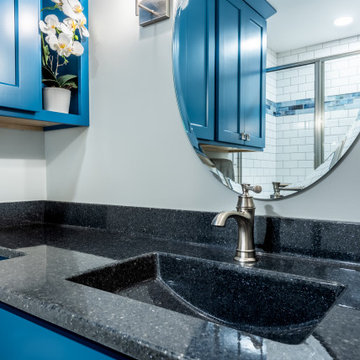
In the end, Mary got the beautiful bathroom she was dreaming of and it is perfect for aging in place. Ready to continue her active lifestyle and get back to traveling
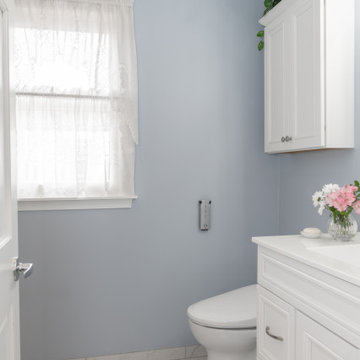
Идея дизайна: маленькая главная ванная комната в классическом стиле с фасадами с выступающей филенкой, белыми фасадами, душем в нише, раздельным унитазом, белой плиткой, синими стенами, полом из керамической плитки, монолитной раковиной, столешницей из оникса, белым полом, белой столешницей, сиденьем для душа, тумбой под одну раковину и встроенной тумбой для на участке и в саду
Санузел с душем в нише и столешницей из оникса – фото дизайна интерьера
2

